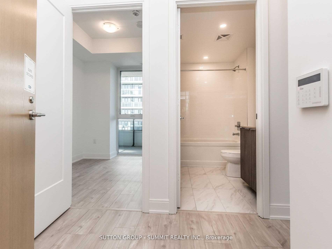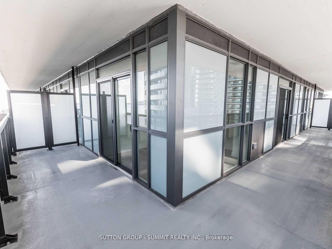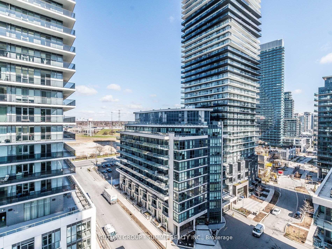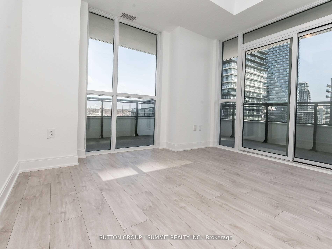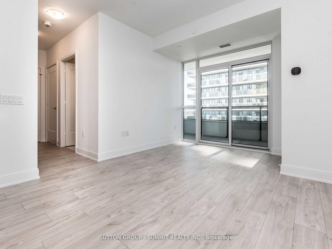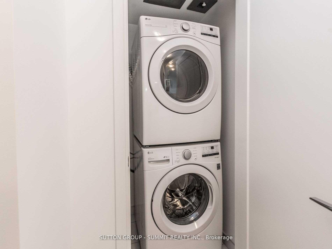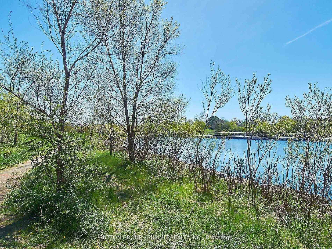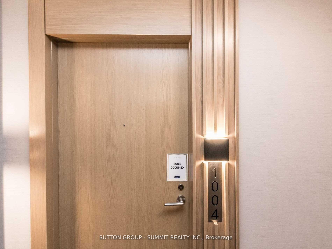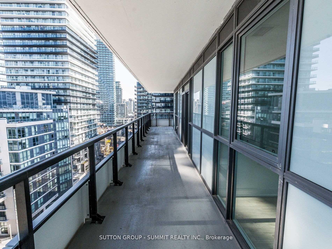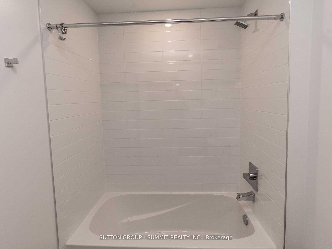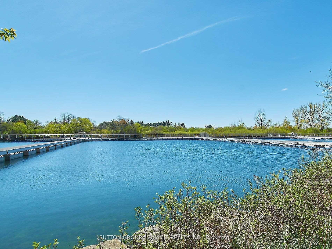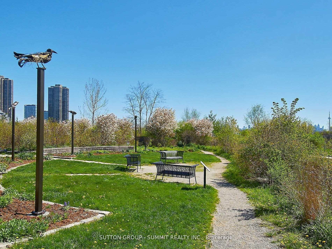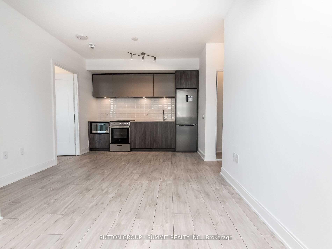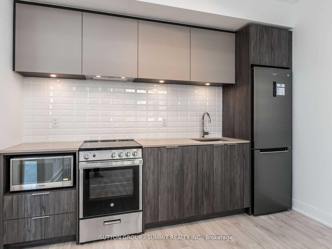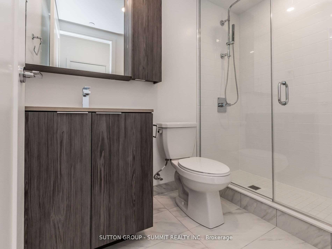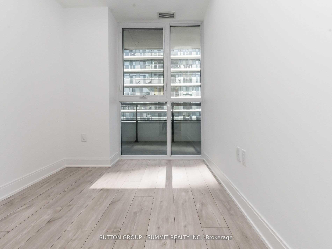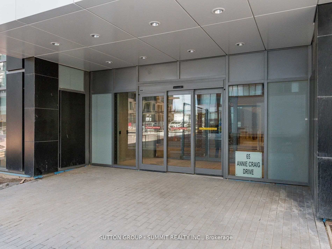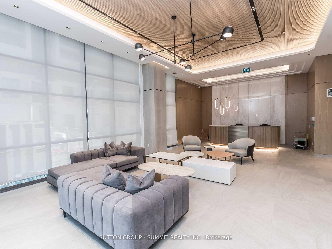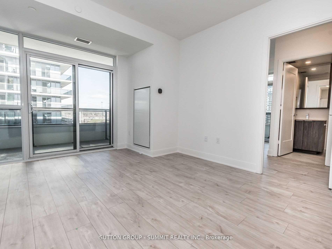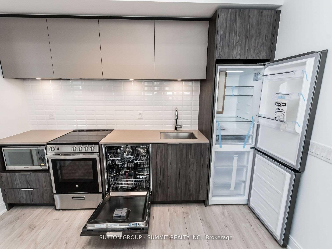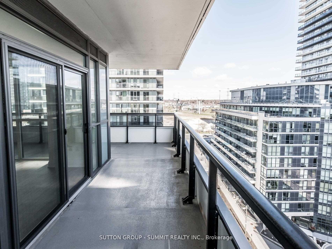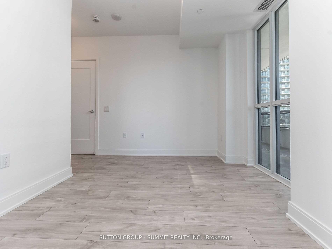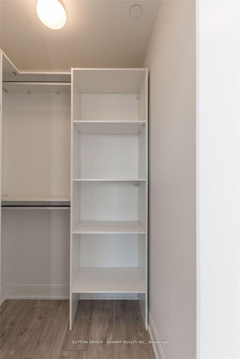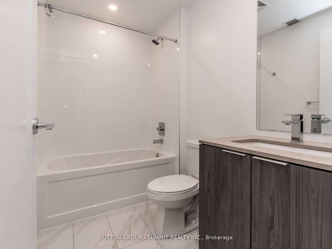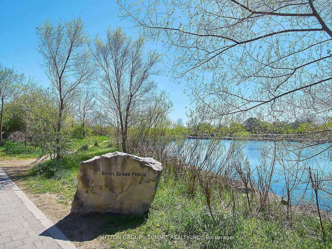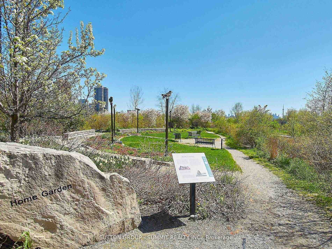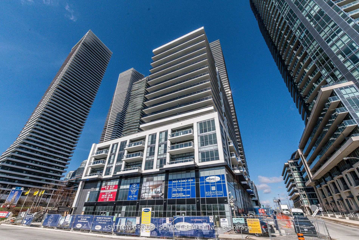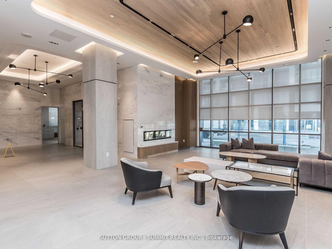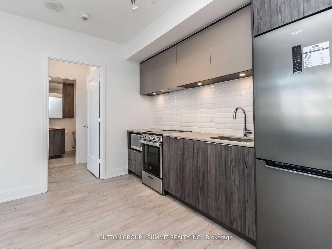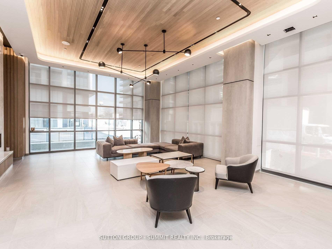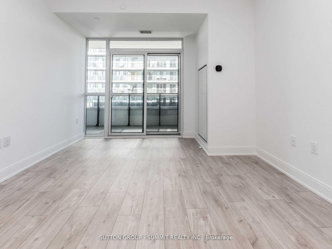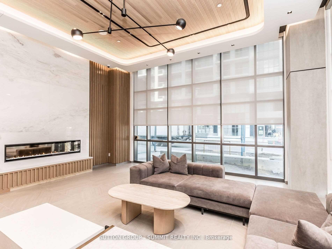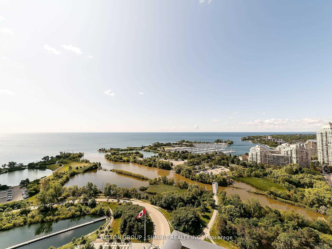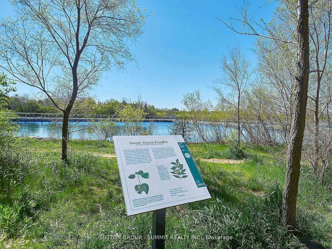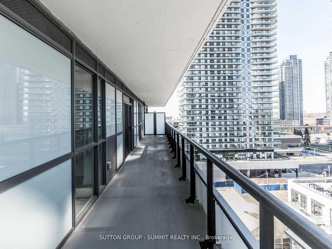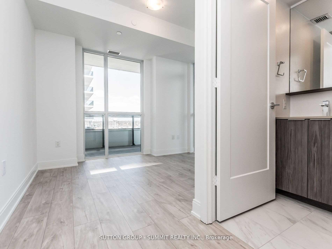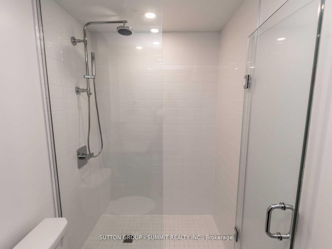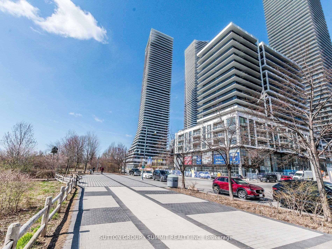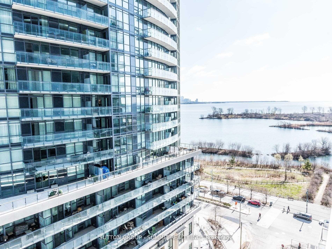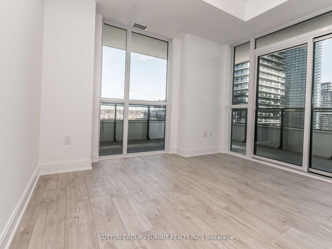$635,000
Available - For Sale
Listing ID: W11888891
65 ANNIE CRAIG Rd , Unit 1004, Toronto, M8V 0C4, Ontario
| Experience the luxury of water front living in this elegant boutique residence. Bright and spacious, the property show cases large, light-filled rooms and a wrap-around balcony offering breathtaking views. The thoughtfully designed 1+ den layout, easily adaptable into a second bedroom, is complemented by 2 full bathrooms. Modern kitchen featuring stainless steel appliances, a stylish backsplash, and quartz countertops. Indulge in Top amenities, including a state-of-the-art fitness center, yoga studio, sauna, chic party room with a bar, and an outdoor pool with a sundeck and BBQ area. Additional conveniences include guest suites and 24-hour concierge service, ensuring a life style of comfort and sophistication.Perfect location a must see! |
| Price | $635,000 |
| Taxes: | $3068.59 |
| Maintenance Fee: | 579.00 |
| Address: | 65 ANNIE CRAIG Rd , Unit 1004, Toronto, M8V 0C4, Ontario |
| Province/State: | Ontario |
| Condo Corporation No | TSCC |
| Level | 10 |
| Unit No | 04 |
| Directions/Cross Streets: | PARK LAWN & LAKESHORE BLVD |
| Rooms: | 5 |
| Bedrooms: | 1 |
| Bedrooms +: | 1 |
| Kitchens: | 1 |
| Family Room: | N |
| Basement: | Apartment |
| Approximatly Age: | 0-5 |
| Property Type: | Condo Apt |
| Style: | Apartment |
| Exterior: | Concrete |
| Garage Type: | Underground |
| Garage(/Parking)Space: | 1.00 |
| Drive Parking Spaces: | 1 |
| Park #1 | |
| Parking Spot: | 44 |
| Parking Type: | Owned |
| Legal Description: | D |
| Exposure: | Se |
| Balcony: | Open |
| Locker: | Owned |
| Pet Permited: | Restrict |
| Retirement Home: | N |
| Approximatly Age: | 0-5 |
| Approximatly Square Footage: | 600-699 |
| Building Amenities: | Bike Storage, Concierge, Exercise Room, Guest Suites, Gym, Visitor Parking |
| Property Features: | Clear View, Lake/Pond, Marina, Park, Public Transit |
| Maintenance: | 579.00 |
| CAC Included: | Y |
| Water Included: | Y |
| Common Elements Included: | Y |
| Building Insurance Included: | Y |
| Fireplace/Stove: | N |
| Heat Source: | Gas |
| Heat Type: | Forced Air |
| Central Air Conditioning: | Central Air |
| Laundry Level: | Main |
| Ensuite Laundry: | Y |
$
%
Years
This calculator is for demonstration purposes only. Always consult a professional
financial advisor before making personal financial decisions.
| Although the information displayed is believed to be accurate, no warranties or representations are made of any kind. |
| SUTTON GROUP - SUMMIT REALTY INC. |
|
|

Nazila Tavakkolinamin
Sales Representative
Dir:
416-574-5561
Bus:
905-731-2000
Fax:
905-886-7556
| Book Showing | Email a Friend |
Jump To:
At a Glance:
| Type: | Condo - Condo Apt |
| Area: | Toronto |
| Municipality: | Toronto |
| Neighbourhood: | Mimico |
| Style: | Apartment |
| Approximate Age: | 0-5 |
| Tax: | $3,068.59 |
| Maintenance Fee: | $579 |
| Beds: | 1+1 |
| Baths: | 2 |
| Garage: | 1 |
| Fireplace: | N |
Locatin Map:
Payment Calculator:

