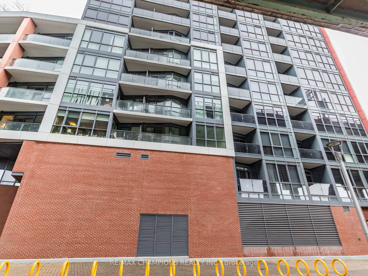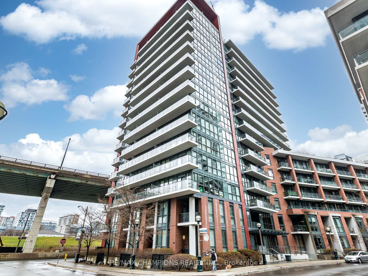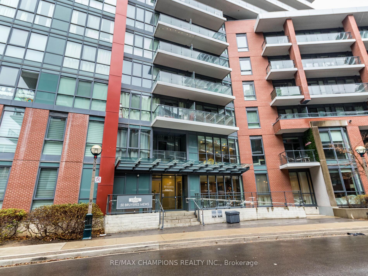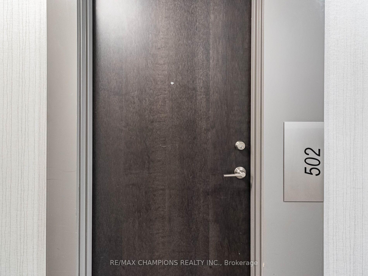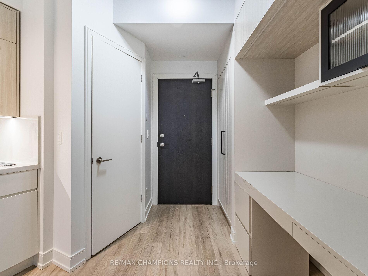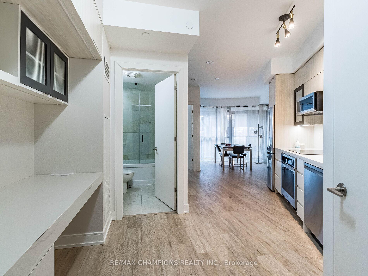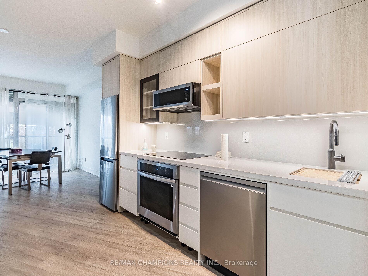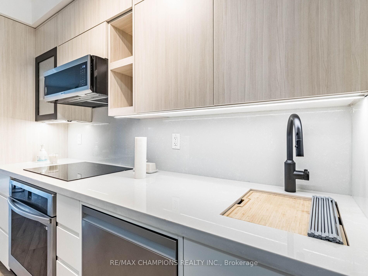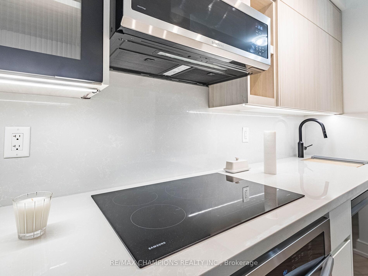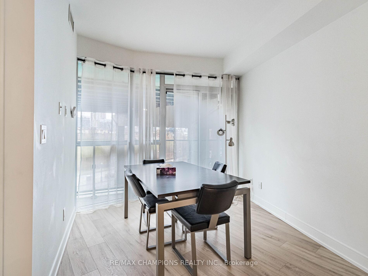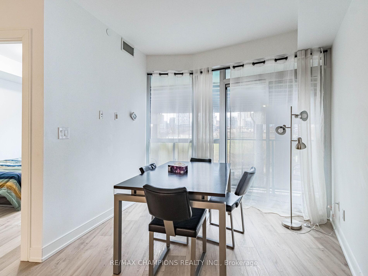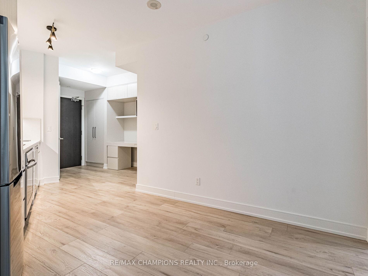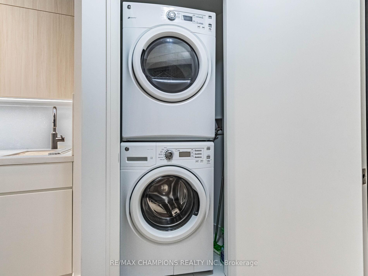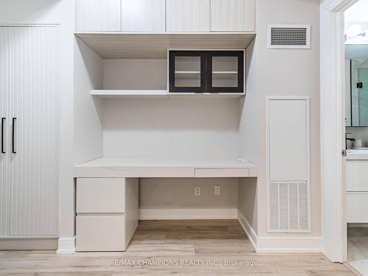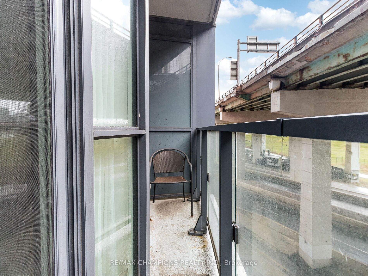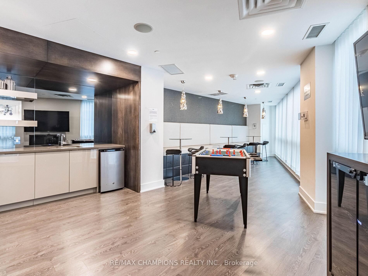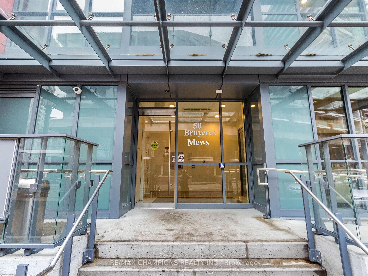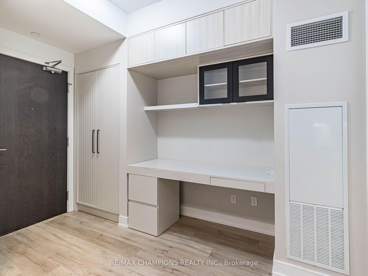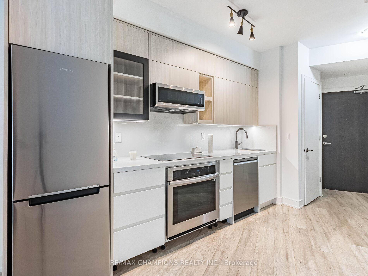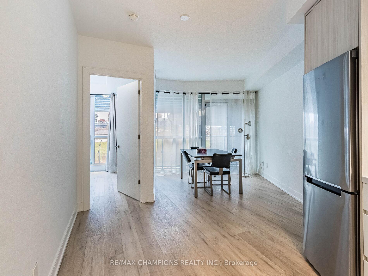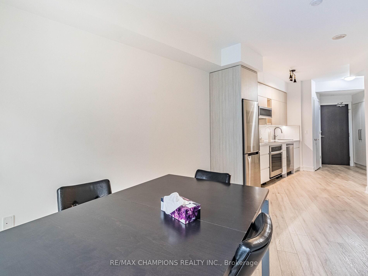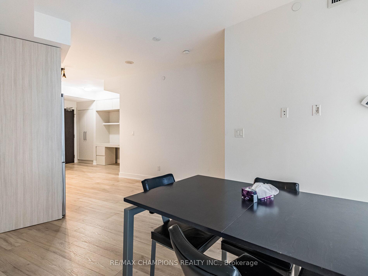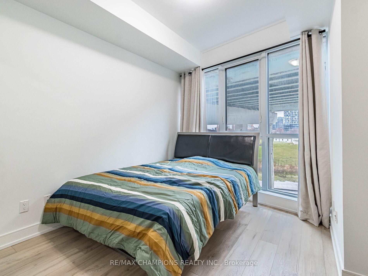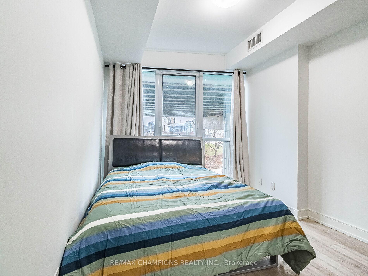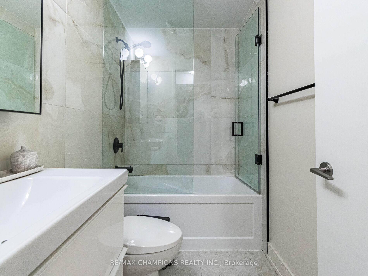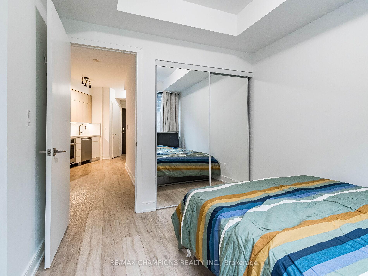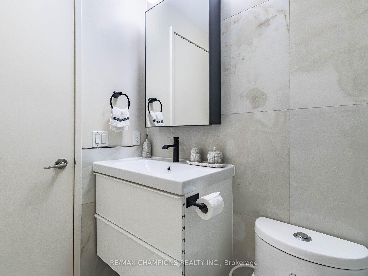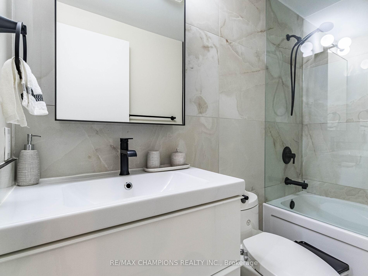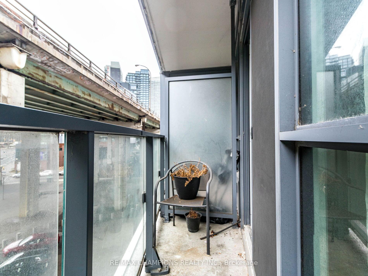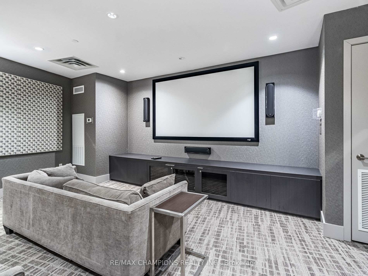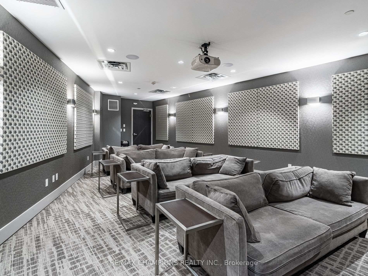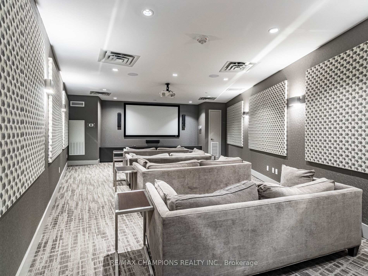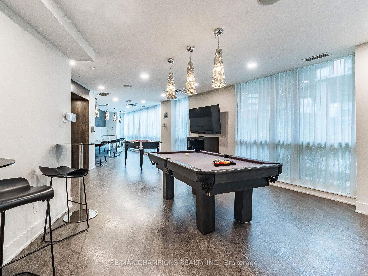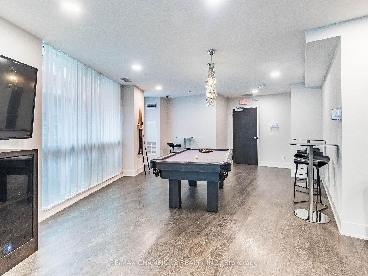$574,999
Available - For Sale
Listing ID: C11889317
50 Bruyeres Mews , Unit 502, Toronto, M5V 0H8, Ontario
| Welcome to this bight and beautifully renovated(June 2023) 1-bedroom plus condo, perfectly designed for modern living. featuring an open-concept layout with abundant natural light, this unit boasts stunning upgrades, including stainless steel appliances, an open-concept cooktop, fridge, dishwasher, overhead microwave oven, custom kitchen cabinets, a stylish backsplash. beautiful laminate floor through out. The bedroom offers ample closet space, while the study provides an ideal home office setup. Located in the heart of downtown Toronto, you're just minutes from shopping, restaurant, King West, the waterfront, TTC, BMO field, major highways and so much more. This is your chance to own a chic urban retreat in prime location "DON'T MISS OUT"!!! |
| Extras: Amenities included: 24Hr Concierges, Exercise Room, Party Room, Gym, Rooftop Patio, teatre, media Room & Visitor Parking. |
| Price | $574,999 |
| Taxes: | $2288.90 |
| Maintenance Fee: | 506.57 |
| Address: | 50 Bruyeres Mews , Unit 502, Toronto, M5V 0H8, Ontario |
| Province/State: | Ontario |
| Condo Corporation No | TSCC |
| Level | 4 |
| Unit No | 2 |
| Directions/Cross Streets: | Bathurst/Lakeshore |
| Rooms: | 4 |
| Bedrooms: | 1 |
| Bedrooms +: | |
| Kitchens: | 1 |
| Family Room: | N |
| Basement: | None |
| Property Type: | Condo Apt |
| Style: | Apartment |
| Exterior: | Brick, Concrete |
| Garage Type: | Underground |
| Garage(/Parking)Space: | 1.00 |
| Drive Parking Spaces: | 1 |
| Park #1 | |
| Parking Spot: | 404 |
| Parking Type: | Owned |
| Legal Description: | 4 |
| Exposure: | Se |
| Balcony: | Open |
| Locker: | Owned |
| Pet Permited: | Restrict |
| Approximatly Square Footage: | 500-599 |
| Maintenance: | 506.57 |
| CAC Included: | Y |
| Water Included: | Y |
| Common Elements Included: | Y |
| Heat Included: | Y |
| Parking Included: | Y |
| Building Insurance Included: | Y |
| Fireplace/Stove: | N |
| Heat Source: | Gas |
| Heat Type: | Forced Air |
| Central Air Conditioning: | Central Air |
| Ensuite Laundry: | Y |
$
%
Years
This calculator is for demonstration purposes only. Always consult a professional
financial advisor before making personal financial decisions.
| Although the information displayed is believed to be accurate, no warranties or representations are made of any kind. |
| RE/MAX CHAMPIONS REALTY INC. |
|
|

Nazila Tavakkolinamin
Sales Representative
Dir:
416-574-5561
Bus:
905-731-2000
Fax:
905-886-7556
| Virtual Tour | Book Showing | Email a Friend |
Jump To:
At a Glance:
| Type: | Condo - Condo Apt |
| Area: | Toronto |
| Municipality: | Toronto |
| Neighbourhood: | Waterfront Communities C1 |
| Style: | Apartment |
| Tax: | $2,288.9 |
| Maintenance Fee: | $506.57 |
| Beds: | 1 |
| Baths: | 1 |
| Garage: | 1 |
| Fireplace: | N |
Locatin Map:
Payment Calculator:

