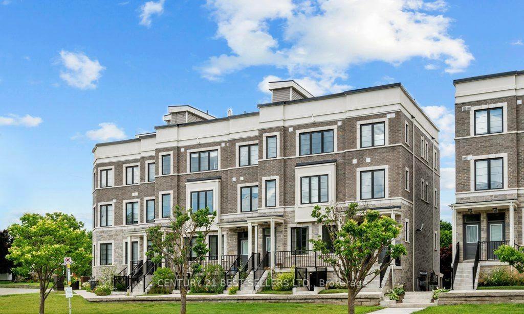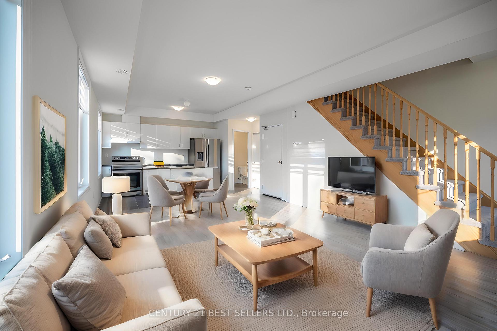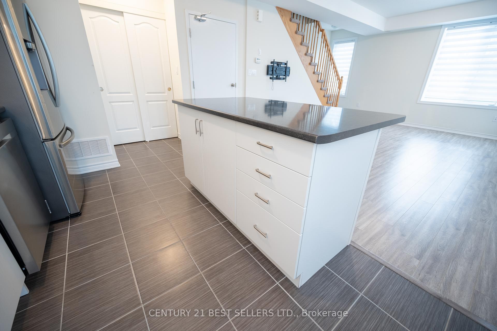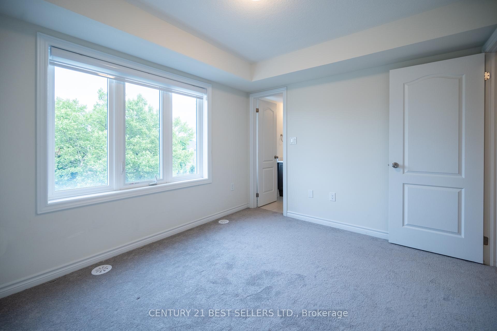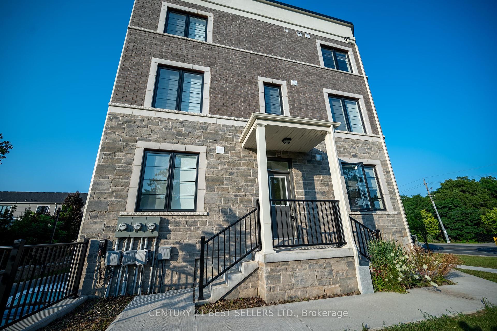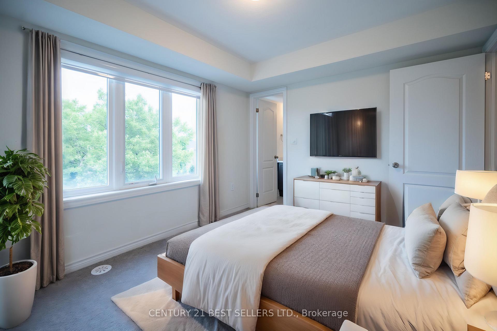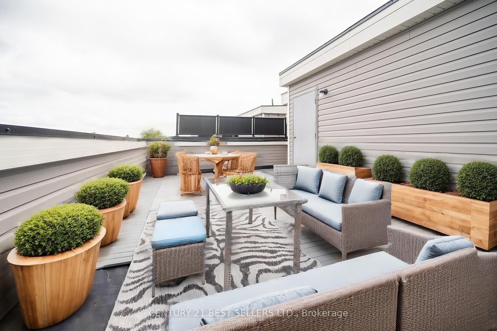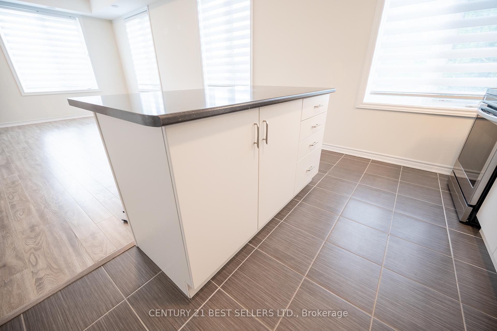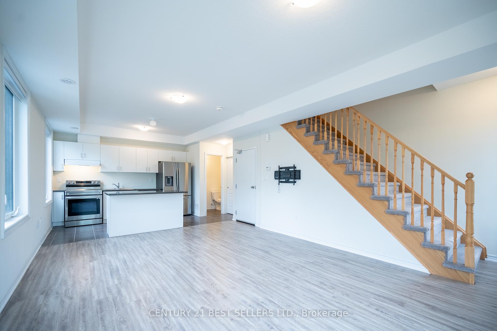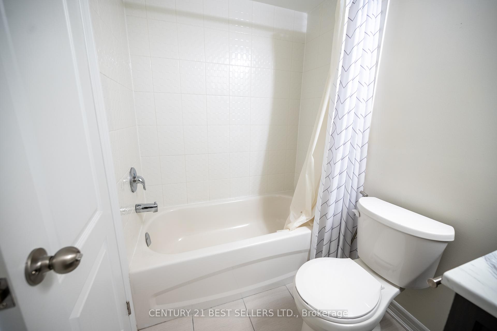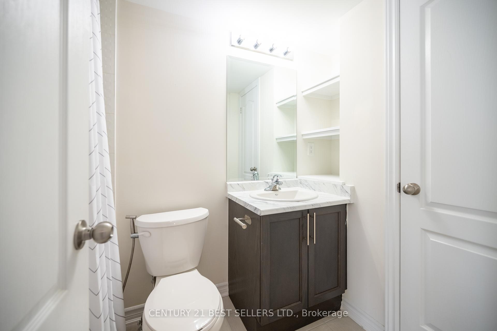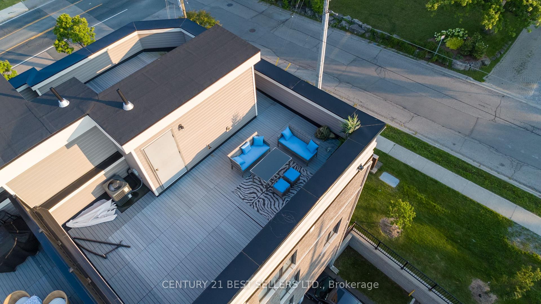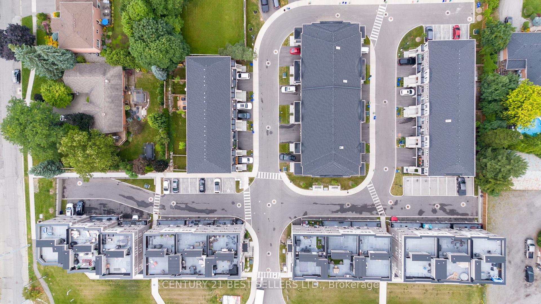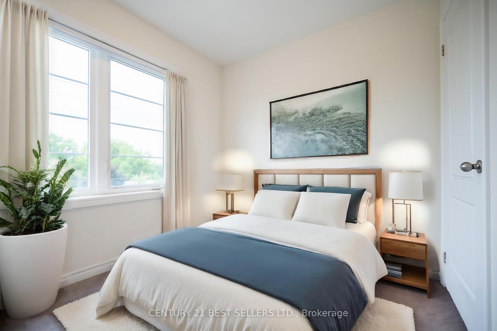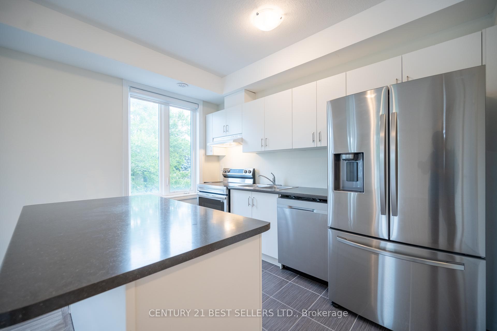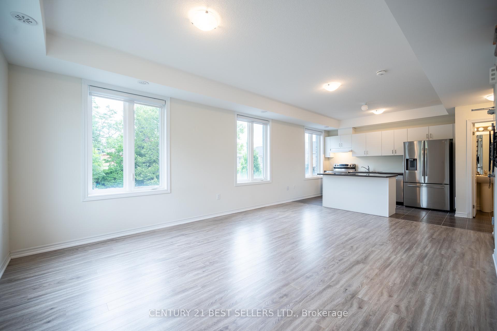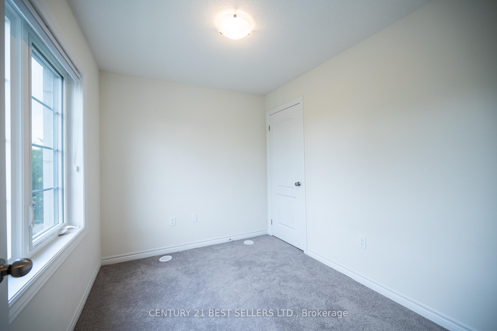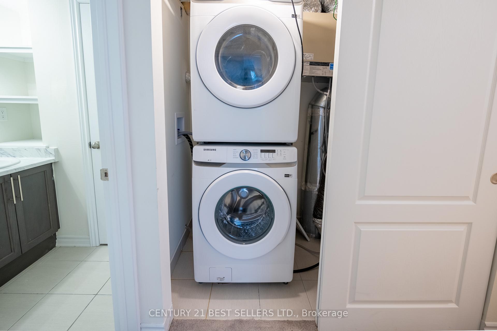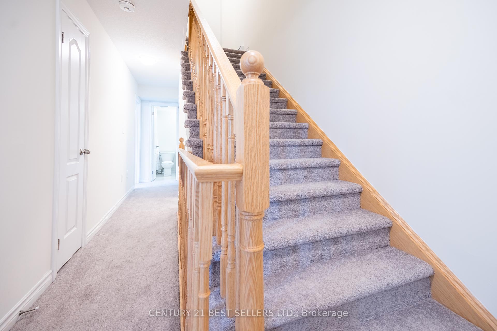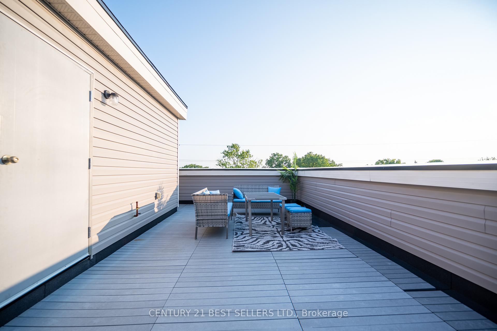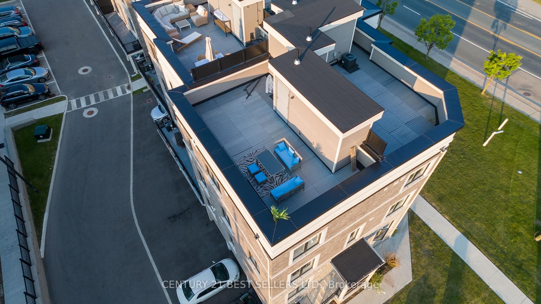$699,000
Available - For Sale
Listing ID: X11889744
383 Dundas St East , Unit 45, Hamilton, L0R 2H3, Ontario
| Welcome to one of the finest town home developments in the charming City of Waterdown! This stunning end-unit with private entry with no other units occupying your entry! This town has two bedrooms , three Bathrooms condominium townhome offers spacious upgraded living-space! The bright and airy open-concept main level, designed for entertaining, features a spacious living room and dinning area with laminate flooring, powder room, and a gourmet kitchen with white cabinetry, a designer countertops breakfast bar, and stainless steel appliances. Ascend to the upper level and discover the generous primary bedroom with a spacious closet and spa-inspired four-piece en-suite, a second bedroom, a four-piece main bathroom, and a convenient laundry area. A-stand-out feature of this town home is the private over sized roof top terrace equipped with a gas line BBQ, perfect for gatherings with family & friends. Includes 2 parking 1 car garage and 1 driveway parking!! Commuters will appreciate the easy access to major highways and the Aldershot GO Station and a short drive to Mc Master University. Conveniently close to parks, nature trails, schools, shopping centres, Grocery stores, restaurants, and all amenities. A truly great place to live! Please note that some photos are virtually staged! |
| Price | $699,000 |
| Taxes: | $3164.00 |
| Maintenance Fee: | 186.18 |
| Address: | 383 Dundas St East , Unit 45, Hamilton, L0R 2H3, Ontario |
| Province/State: | Ontario |
| Condo Corporation No | WSCP |
| Level | 1 |
| Unit No | 45 |
| Directions/Cross Streets: | Dundas St and 1st St. |
| Rooms: | 8 |
| Bedrooms: | 2 |
| Bedrooms +: | |
| Kitchens: | 1 |
| Family Room: | N |
| Basement: | None |
| Approximatly Age: | 0-5 |
| Property Type: | Condo Townhouse |
| Style: | 3-Storey |
| Exterior: | Brick Front, Stone |
| Garage Type: | Attached |
| Garage(/Parking)Space: | 1.00 |
| Drive Parking Spaces: | 1 |
| Park #1 | |
| Parking Type: | Owned |
| Exposure: | Sw |
| Balcony: | None |
| Locker: | Ensuite+Owned |
| Pet Permited: | Restrict |
| Approximatly Age: | 0-5 |
| Approximatly Square Footage: | 1200-1399 |
| Building Amenities: | Bbqs Allowed, Visitor Parking |
| Property Features: | Park, Public Transit, School, School Bus Route |
| Maintenance: | 186.18 |
| Common Elements Included: | Y |
| Parking Included: | Y |
| Building Insurance Included: | Y |
| Fireplace/Stove: | N |
| Heat Source: | Gas |
| Heat Type: | Forced Air |
| Central Air Conditioning: | Central Air |
| Laundry Level: | Upper |
$
%
Years
This calculator is for demonstration purposes only. Always consult a professional
financial advisor before making personal financial decisions.
| Although the information displayed is believed to be accurate, no warranties or representations are made of any kind. |
| CENTURY 21 BEST SELLERS LTD. |
|
|

Nazila Tavakkolinamin
Sales Representative
Dir:
416-574-5561
Bus:
905-731-2000
Fax:
905-886-7556
| Book Showing | Email a Friend |
Jump To:
At a Glance:
| Type: | Condo - Condo Townhouse |
| Area: | Hamilton |
| Municipality: | Hamilton |
| Neighbourhood: | Waterdown |
| Style: | 3-Storey |
| Approximate Age: | 0-5 |
| Tax: | $3,164 |
| Maintenance Fee: | $186.18 |
| Beds: | 2 |
| Baths: | 3 |
| Garage: | 1 |
| Fireplace: | N |
Locatin Map:
Payment Calculator:

