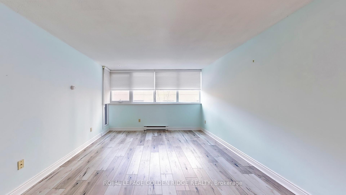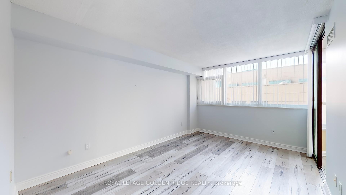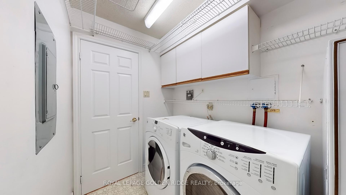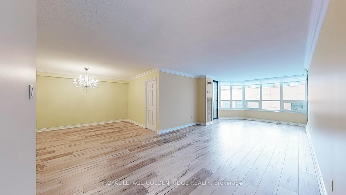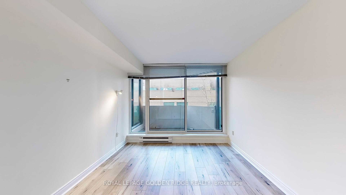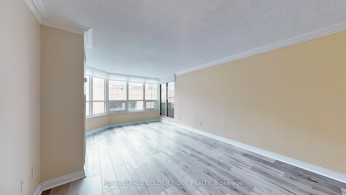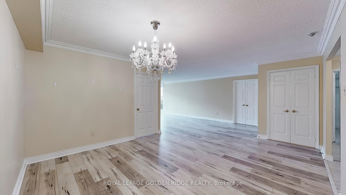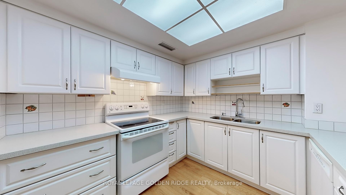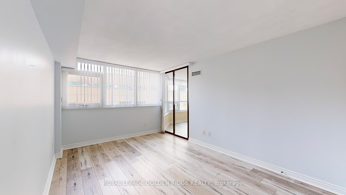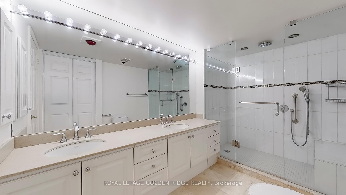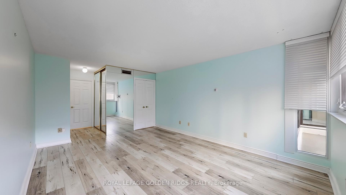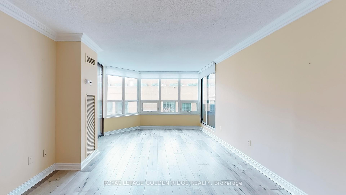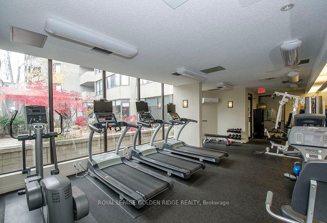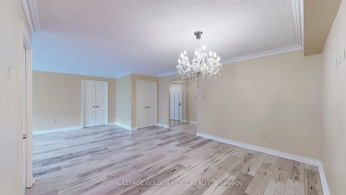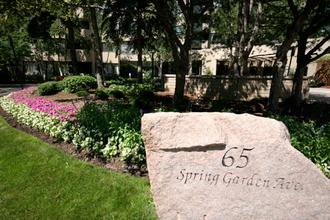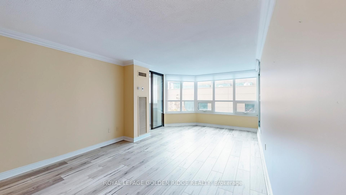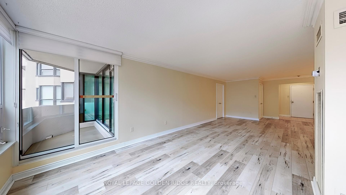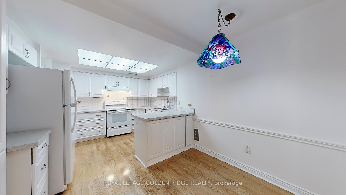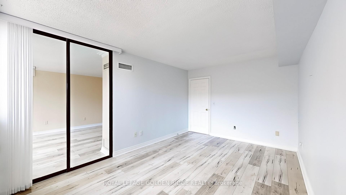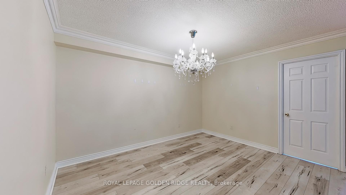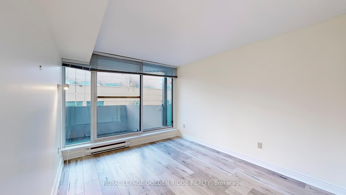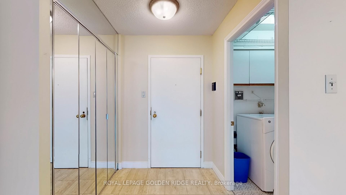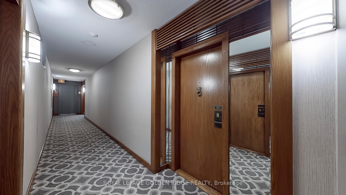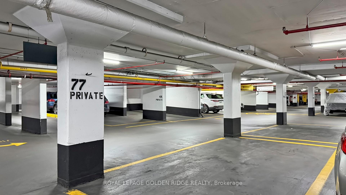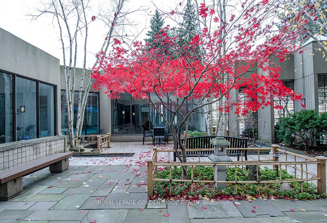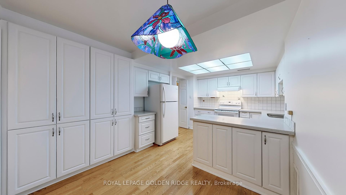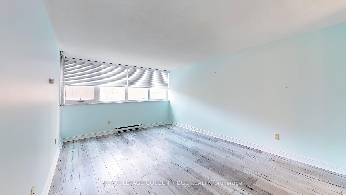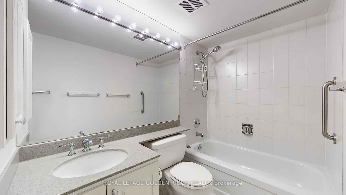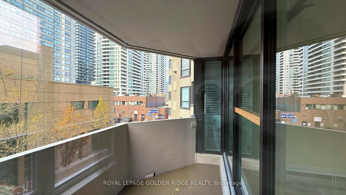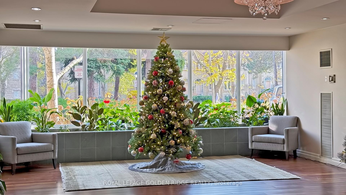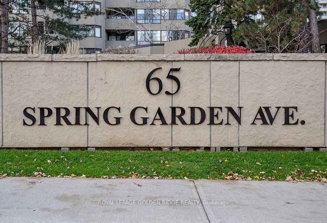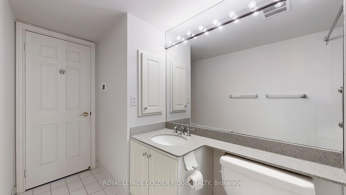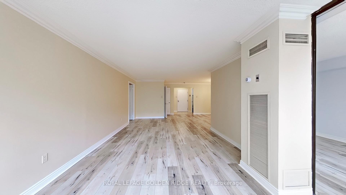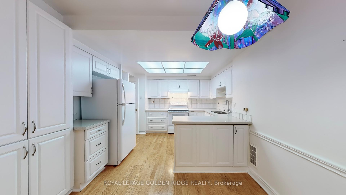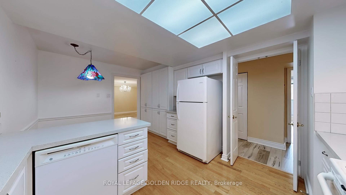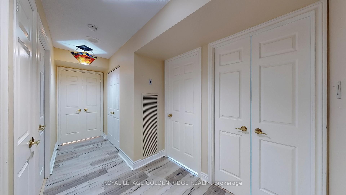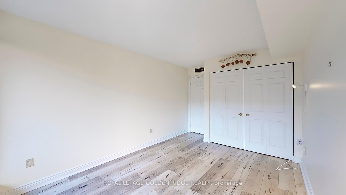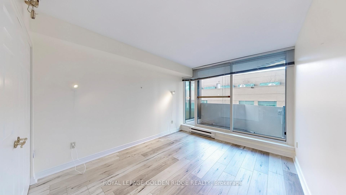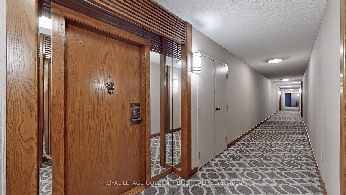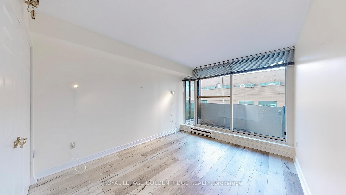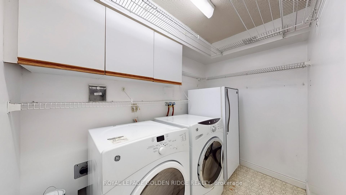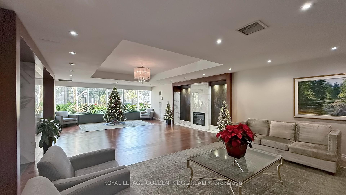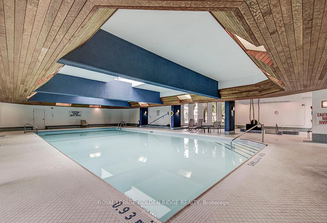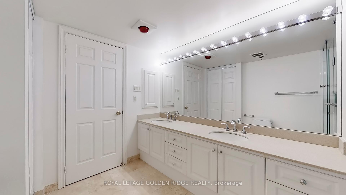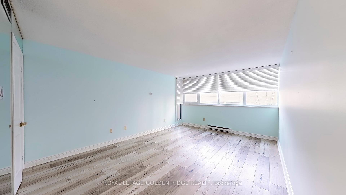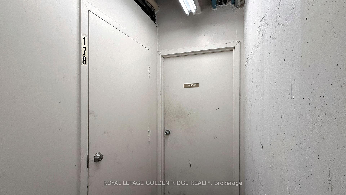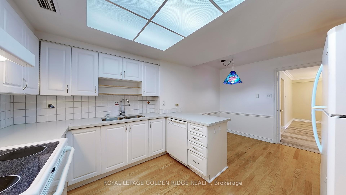$1,145,000
Available - For Sale
Listing ID: C11889823
65 Spring Garden Ave , Unit 304, Toronto, M2N 6H9, Ontario
| Updated. 1,683 S.F. (Jasmine Model), 2 Bdrm. +Den. All Inclusive Maintenance (Even Cable &Internet Package). Practical Lay-Out. All Your Furniture Will Fit. Executive Condo Bldg. 24 Hr. Concierge/Security. World Class Amenities. Entertainers' Delight. Balcony. Walking Score 98. Quite Elegant Lifestyle in Sought After Neighborhood. This Property Will Become Your Home. |
| Extras: 1 U/G Parking, 1 U/G. Storage Locker. Fridge, Stove, D/W, Washer &Dryer (side by side), Freezer, Kitchen Cupboards, Quartz Counter, Ceramic Backsplash, Double Stainless Kitchen Sink, Custom Window Coverings, Existing Light Fixtures |
| Price | $1,145,000 |
| Taxes: | $4527.78 |
| Maintenance Fee: | 1452.82 |
| Address: | 65 Spring Garden Ave , Unit 304, Toronto, M2N 6H9, Ontario |
| Province/State: | Ontario |
| Condo Corporation No | MTCC |
| Level | 3 |
| Unit No | 4 |
| Locker No | 178 |
| Directions/Cross Streets: | Yonge/Sheppard/Doris/Subway |
| Rooms: | 6 |
| Bedrooms: | 2 |
| Bedrooms +: | 1 |
| Kitchens: | 1 |
| Family Room: | Y |
| Basement: | None |
| Approximatly Age: | 31-50 |
| Property Type: | Condo Apt |
| Style: | Apartment |
| Exterior: | Concrete |
| Garage Type: | Underground |
| Garage(/Parking)Space: | 1.00 |
| Drive Parking Spaces: | 1 |
| Park #1 | |
| Parking Spot: | 77 |
| Parking Type: | Owned |
| Legal Description: | A-77 |
| Exposure: | W |
| Balcony: | Open |
| Locker: | Exclusive |
| Pet Permited: | N |
| Approximatly Age: | 31-50 |
| Approximatly Square Footage: | 1600-1799 |
| Building Amenities: | Concierge, Exercise Room, Guest Suites, Indoor Pool, Rooftop Deck/Garden, Visitor Parking |
| Property Features: | Arts Centre, Library, Park, Place Of Worship, Public Transit, School |
| Maintenance: | 1452.82 |
| CAC Included: | Y |
| Hydro Included: | Y |
| Water Included: | Y |
| Cabel TV Included: | Y |
| Common Elements Included: | Y |
| Heat Included: | Y |
| Parking Included: | Y |
| Building Insurance Included: | Y |
| Fireplace/Stove: | N |
| Heat Source: | Gas |
| Heat Type: | Forced Air |
| Central Air Conditioning: | Central Air |
| Laundry Level: | Main |
| Ensuite Laundry: | Y |
| Elevator Lift: | Y |
$
%
Years
This calculator is for demonstration purposes only. Always consult a professional
financial advisor before making personal financial decisions.
| Although the information displayed is believed to be accurate, no warranties or representations are made of any kind. |
| ROYAL LEPAGE GOLDEN RIDGE REALTY |
|
|

Nazila Tavakkolinamin
Sales Representative
Dir:
416-574-5561
Bus:
905-731-2000
Fax:
905-886-7556
| Virtual Tour | Book Showing | Email a Friend |
Jump To:
At a Glance:
| Type: | Condo - Condo Apt |
| Area: | Toronto |
| Municipality: | Toronto |
| Neighbourhood: | Willowdale East |
| Style: | Apartment |
| Approximate Age: | 31-50 |
| Tax: | $4,527.78 |
| Maintenance Fee: | $1,452.82 |
| Beds: | 2+1 |
| Baths: | 2 |
| Garage: | 1 |
| Fireplace: | N |
Locatin Map:
Payment Calculator:

