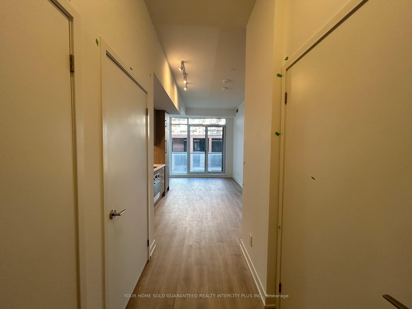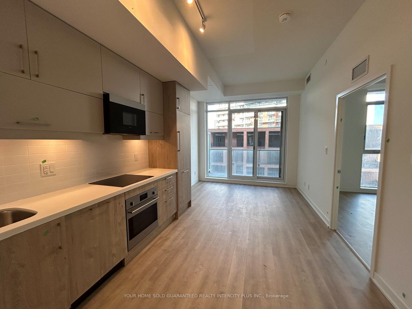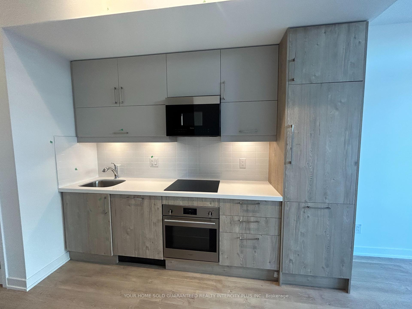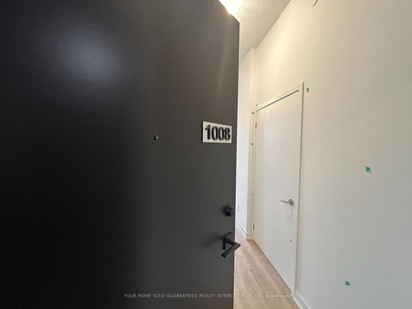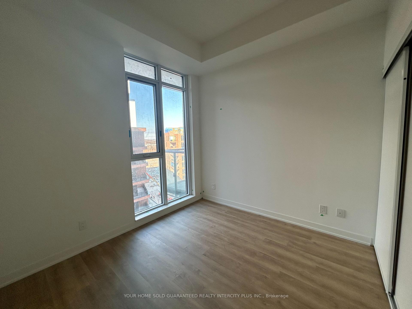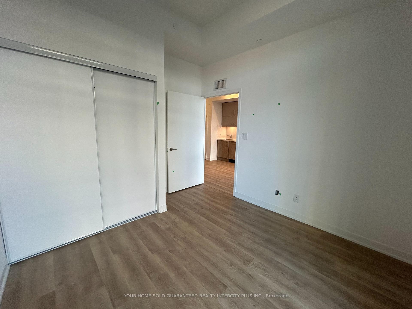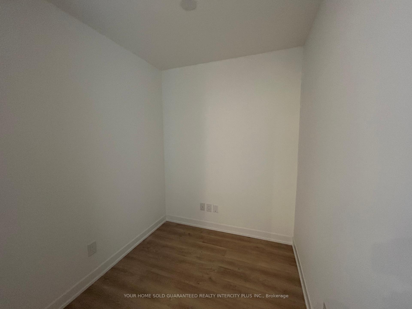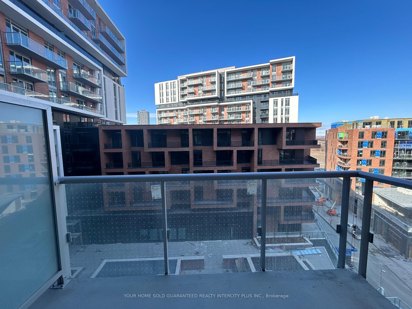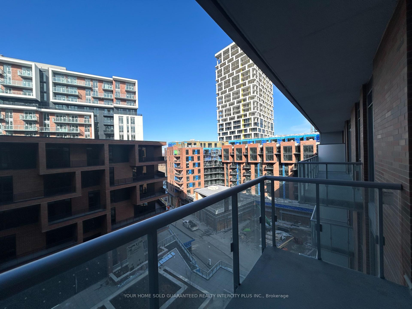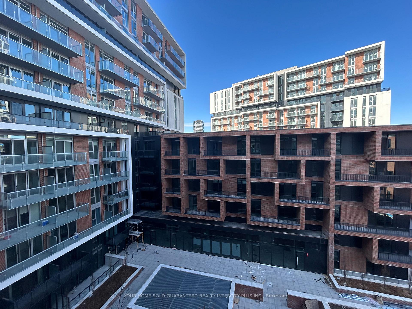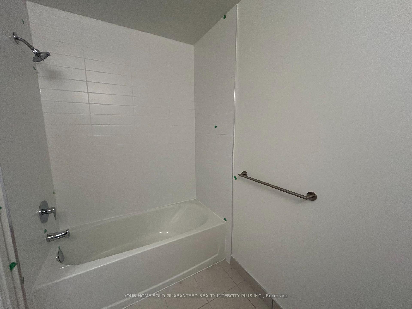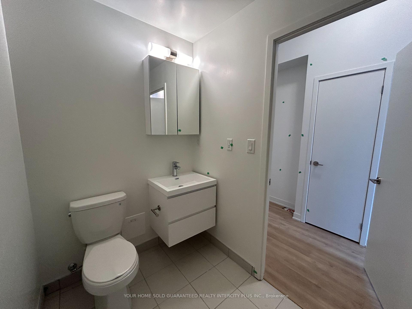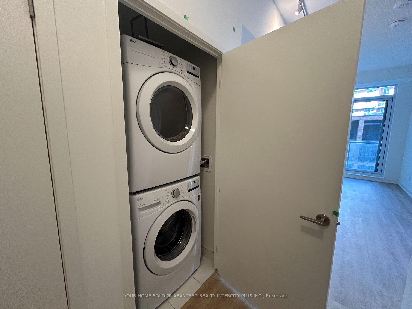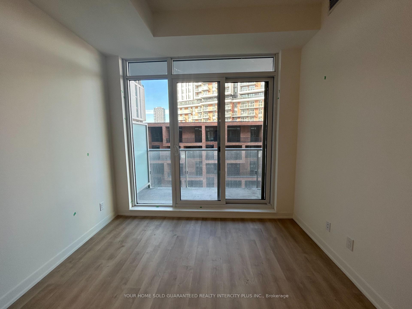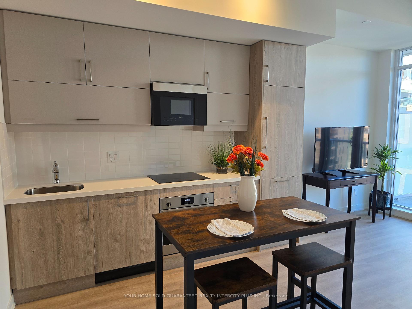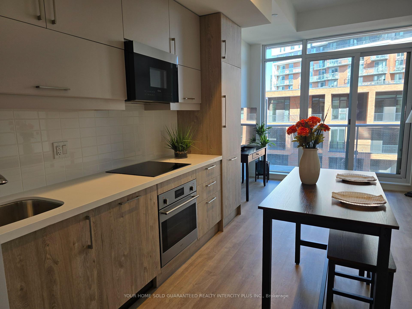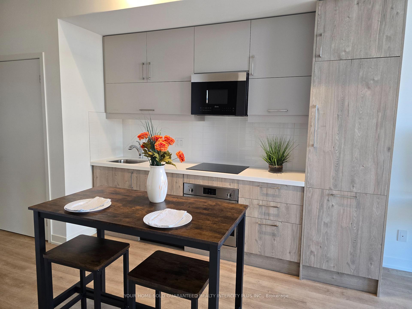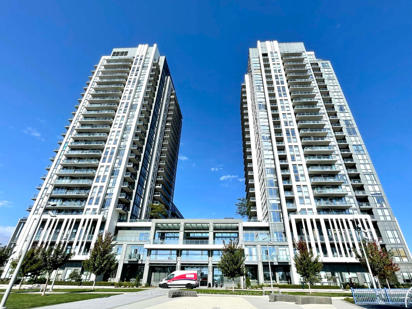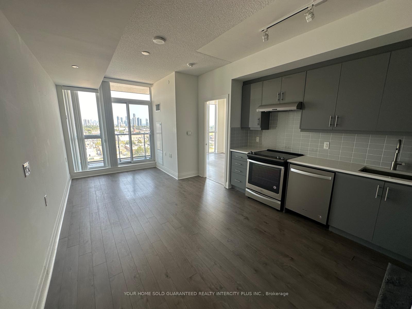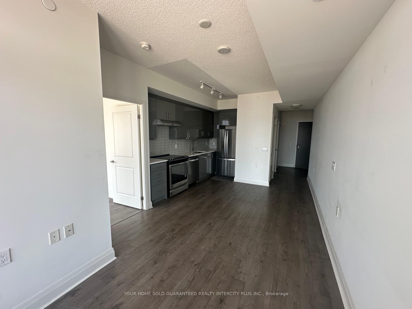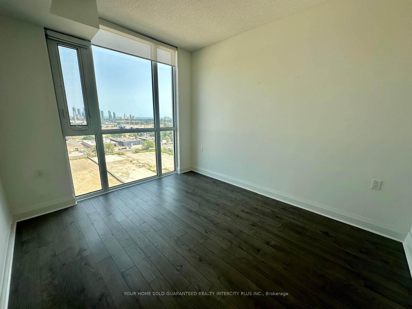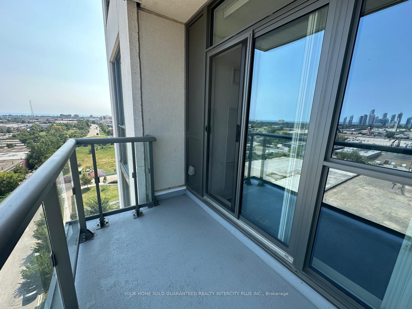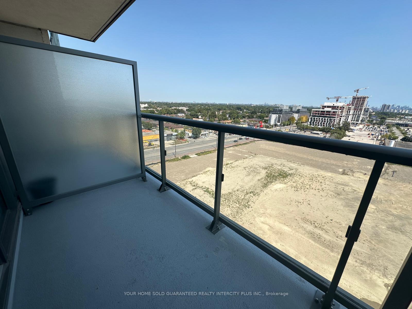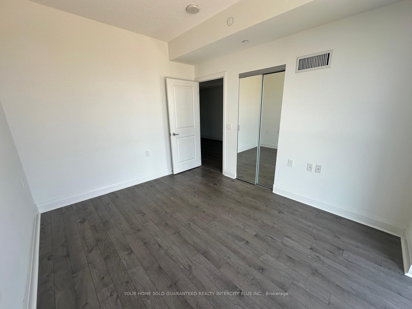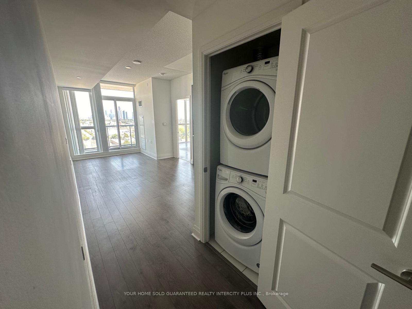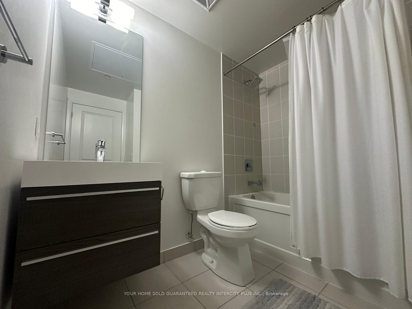$608,888
Available - For Sale
Listing ID: N9363820
8119 Birchmount Rd , Unit 1008, Markham, L6G 0H5, Ontario
| Welcome To Downtown Markham's Brand-New Building by The Remington Group! **Never Lived-In** This 1Bedroom + Den Condo Includes Built-In Appliances, Kitchen Island, One Underground Parking Spot & Locker. Gallery Square Condos, 24-hour concierge, Steps Away from Public Transit, & Amenities Such as Ruth's Chris Steakhouse, VIP Cineplex, Shops, Restaurants & Much More! York University Is Two Minutes Away! Building Amenities Include a Fitness Centre, Outdoor Kid's Area, Outdoor Basketball Court, 24 Hour Concierge & More! Don't Miss Your Chance to Be a Part of This Community! |
| Extras: **TAXES NOT YET ASSESSED* |
| Price | $608,888 |
| Taxes: | $0.00 |
| Maintenance Fee: | 411.32 |
| Address: | 8119 Birchmount Rd , Unit 1008, Markham, L6G 0H5, Ontario |
| Province/State: | Ontario |
| Condo Corporation No | YRSCC |
| Level | 8 |
| Unit No | 08 |
| Directions/Cross Streets: | Enterprise/Birchmount |
| Rooms: | 4 |
| Bedrooms: | 1 |
| Bedrooms +: | |
| Kitchens: | 1 |
| Family Room: | N |
| Basement: | None |
| Property Type: | Condo Apt |
| Style: | Apartment |
| Exterior: | Brick |
| Garage Type: | Underground |
| Garage(/Parking)Space: | 1.00 |
| Drive Parking Spaces: | 0 |
| Park #1 | |
| Parking Spot: | 112 |
| Parking Type: | Owned |
| Legal Description: | B |
| Exposure: | E |
| Balcony: | Open |
| Locker: | Owned |
| Pet Permited: | Restrict |
| Retirement Home: | N |
| Approximatly Square Footage: | 500-599 |
| Maintenance: | 411.32 |
| CAC Included: | Y |
| Water Included: | Y |
| Common Elements Included: | Y |
| Heat Included: | Y |
| Parking Included: | Y |
| Building Insurance Included: | Y |
| Fireplace/Stove: | N |
| Heat Source: | Electric |
| Heat Type: | Fan Coil |
| Central Air Conditioning: | Central Air |
$
%
Years
This calculator is for demonstration purposes only. Always consult a professional
financial advisor before making personal financial decisions.
| Although the information displayed is believed to be accurate, no warranties or representations are made of any kind. |
| YOUR HOME SOLD GUARANTEED REALTY INTERCITY PLUS INC. |
|
|

Nazila Tavakkolinamin
Sales Representative
Dir:
416-574-5561
Bus:
905-731-2000
Fax:
905-886-7556
| Book Showing | Email a Friend |
Jump To:
At a Glance:
| Type: | Condo - Condo Apt |
| Area: | York |
| Municipality: | Markham |
| Neighbourhood: | Unionville |
| Style: | Apartment |
| Maintenance Fee: | $411.32 |
| Beds: | 1 |
| Baths: | 1 |
| Garage: | 1 |
| Fireplace: | N |
Locatin Map:
Payment Calculator:

