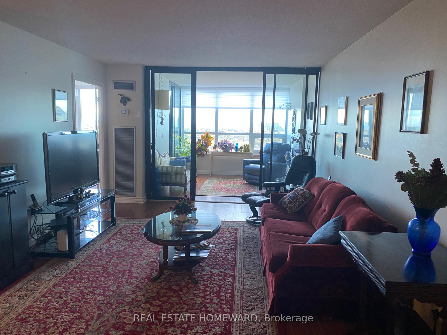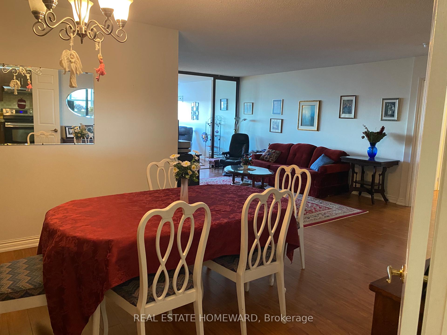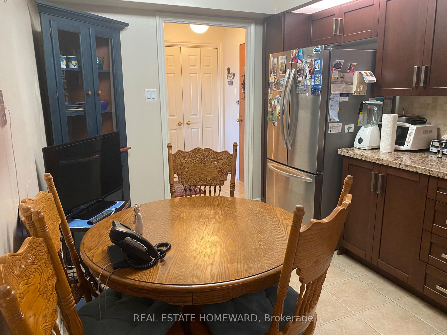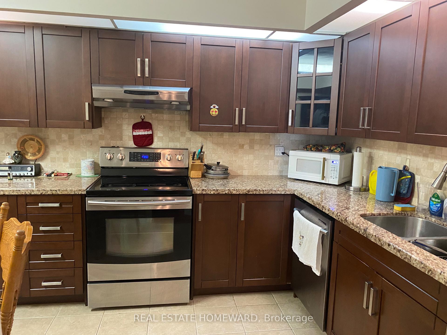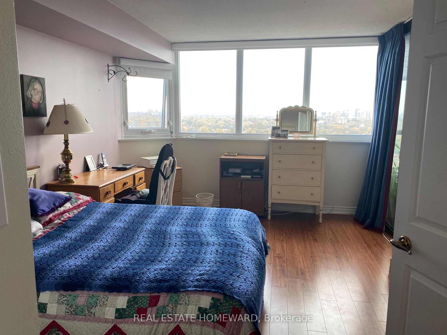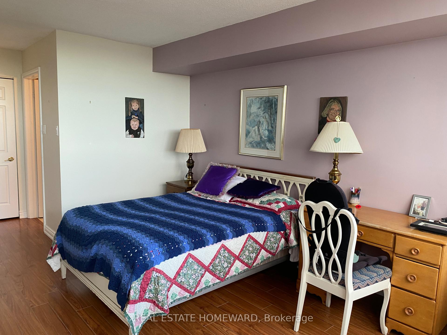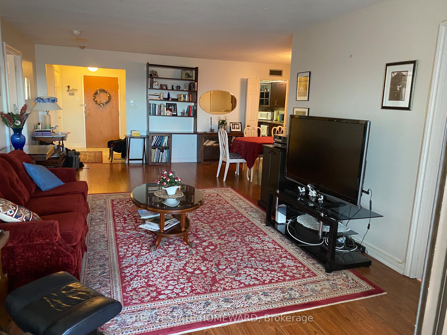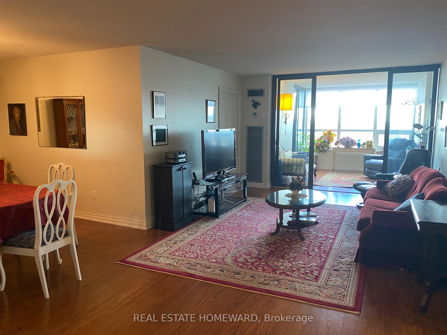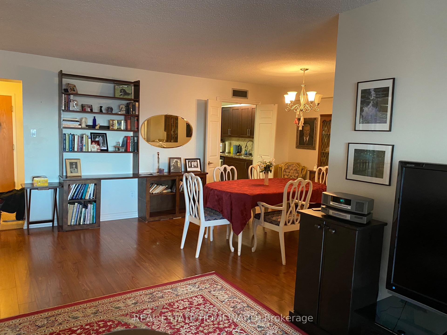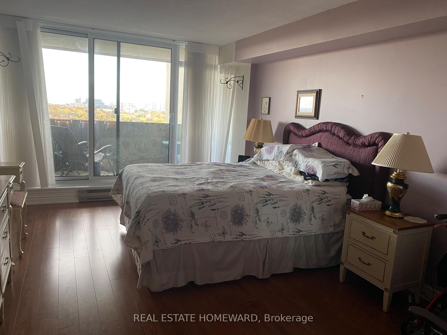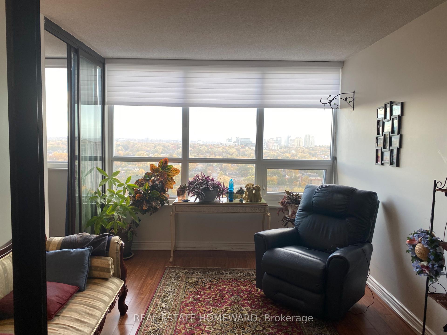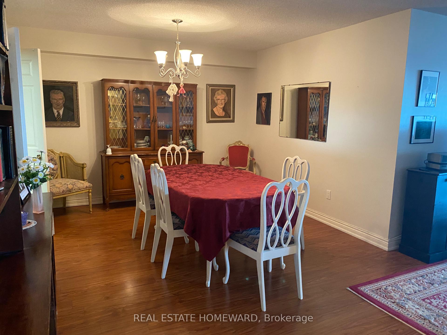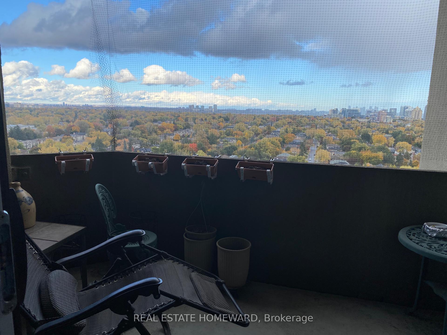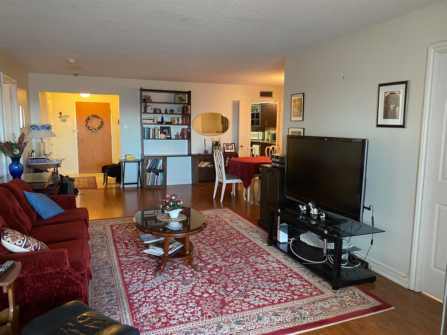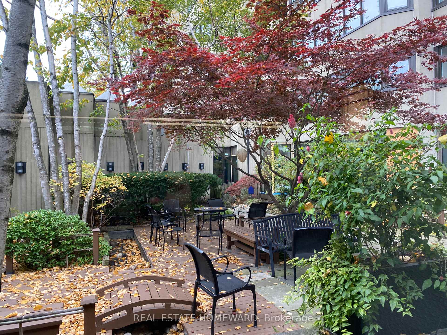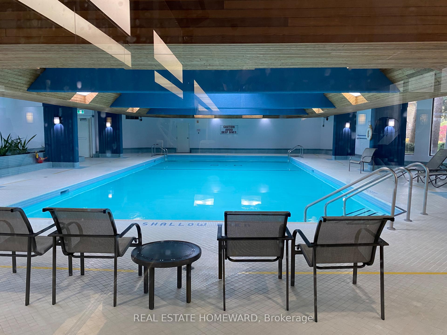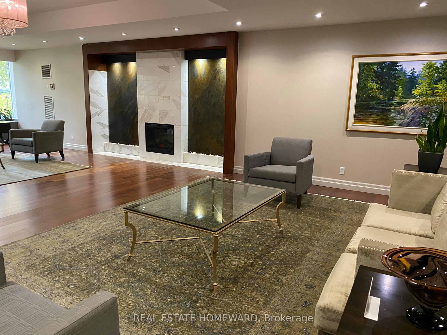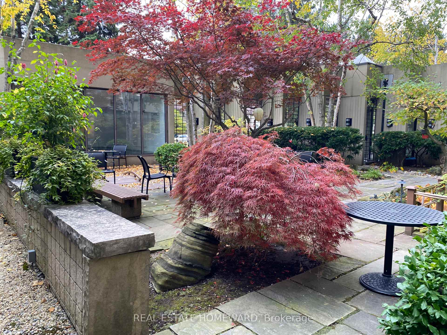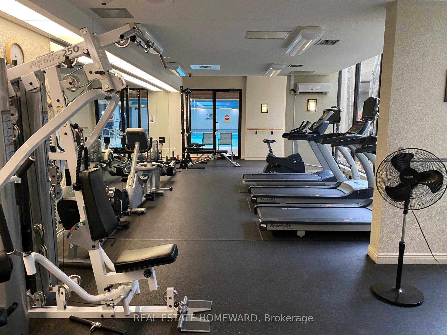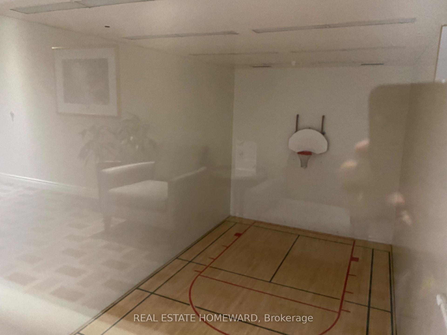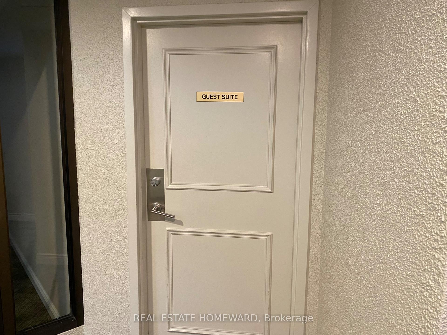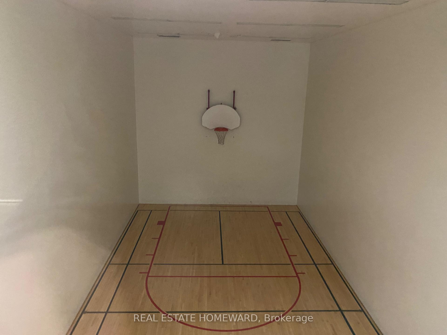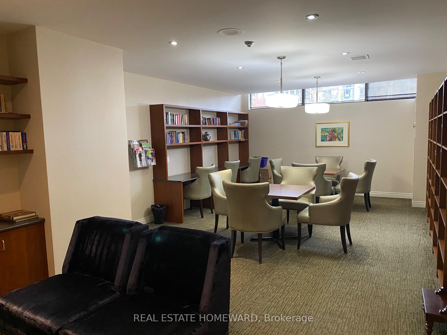$899,000
Available - For Sale
Listing ID: C9769626
65 Spring Garden Ave , Unit 2009, Toronto, M2N 6H9, Ontario
| The fabulous Atrium 2! Welcome to this bright and spacious unit in the heart of North York, situated in a sought-after building at 65 Spring Garden Avenue. This 2-bedroom plus solarium, 3 bathroom condo offers an unobstructed, gorgeous, breathtaking view, a functional open layout, with plenty of natural light. The kitchen is equipped with modern appliances, ample counter space, and cabinetry. Enjoy the convenience of ensuite laundry, and generous closet space throughout. Building amenities include 24-hour concierge, a fitness center, swimming pool, and party room. Just steps away from top-rated schools such as Earl Haig Secondary, McKee public school, parks, shopping, restaurants, and public transit. Experience vibrant city living with everything you need right at your doorstep! |
| Extras: S/S Fridge, S/S Stove, S/S Dishwasher, S/S Range Hood, Washer, Dryer, all Electric Light Fixtures, all Window Coverings. |
| Price | $899,000 |
| Taxes: | $4370.42 |
| Maintenance Fee: | 1342.90 |
| Address: | 65 Spring Garden Ave , Unit 2009, Toronto, M2N 6H9, Ontario |
| Province/State: | Ontario |
| Condo Corporation No | MTCC |
| Level | 19 |
| Unit No | 9 |
| Directions/Cross Streets: | Yonge/Sheppard |
| Rooms: | 7 |
| Bedrooms: | 2 |
| Bedrooms +: | 1 |
| Kitchens: | 1 |
| Family Room: | N |
| Basement: | None |
| Property Type: | Condo Apt |
| Style: | Apartment |
| Exterior: | Concrete |
| Garage Type: | Underground |
| Garage(/Parking)Space: | 1.00 |
| Drive Parking Spaces: | 1 |
| Park #1 | |
| Parking Type: | Owned |
| Legal Description: | Level A Unit 29 |
| Exposure: | E |
| Balcony: | Encl |
| Locker: | None |
| Pet Permited: | N |
| Retirement Home: | N |
| Approximatly Square Footage: | 1400-1599 |
| Building Amenities: | Concierge, Exercise Room, Guest Suites, Indoor Pool, Recreation Room, Visitor Parking |
| Maintenance: | 1342.90 |
| CAC Included: | Y |
| Hydro Included: | Y |
| Water Included: | Y |
| Cabel TV Included: | Y |
| Common Elements Included: | Y |
| Heat Included: | Y |
| Parking Included: | Y |
| Building Insurance Included: | Y |
| Fireplace/Stove: | N |
| Heat Source: | Gas |
| Heat Type: | Forced Air |
| Central Air Conditioning: | Central Air |
| Laundry Level: | Main |
| Elevator Lift: | Y |
$
%
Years
This calculator is for demonstration purposes only. Always consult a professional
financial advisor before making personal financial decisions.
| Although the information displayed is believed to be accurate, no warranties or representations are made of any kind. |
| REAL ESTATE HOMEWARD |
|
|

Nazila Tavakkolinamin
Sales Representative
Dir:
416-574-5561
Bus:
905-731-2000
Fax:
905-886-7556
| Book Showing | Email a Friend |
Jump To:
At a Glance:
| Type: | Condo - Condo Apt |
| Area: | Toronto |
| Municipality: | Toronto |
| Neighbourhood: | Willowdale East |
| Style: | Apartment |
| Tax: | $4,370.42 |
| Maintenance Fee: | $1,342.9 |
| Beds: | 2+1 |
| Baths: | 3 |
| Garage: | 1 |
| Fireplace: | N |
Locatin Map:
Payment Calculator:

