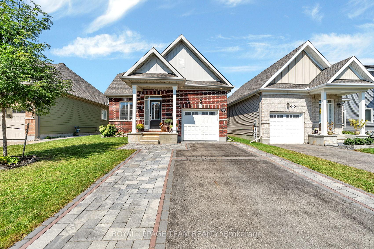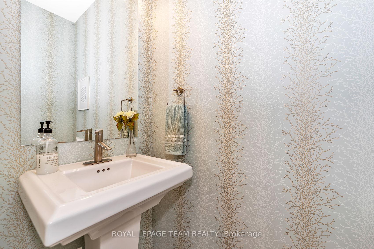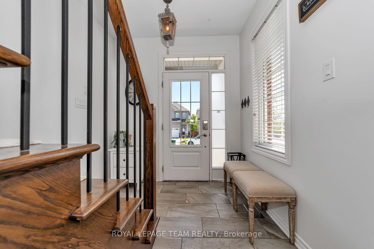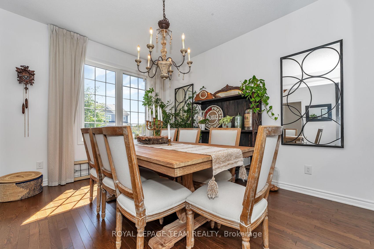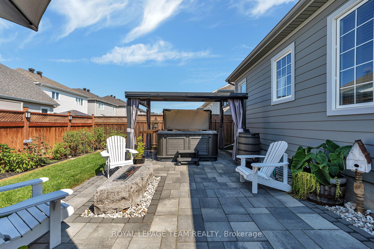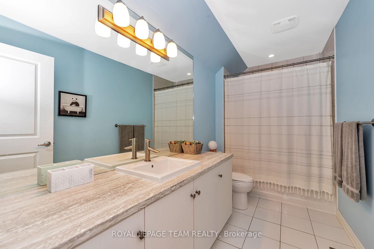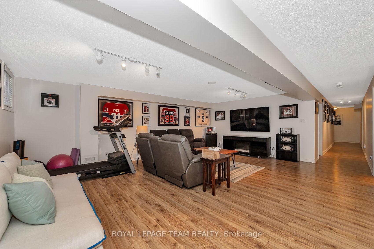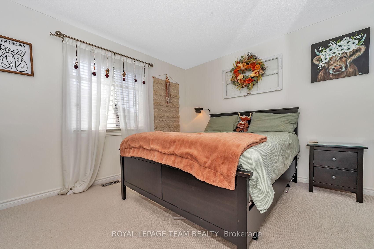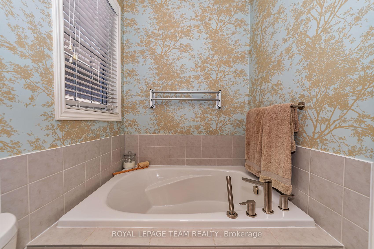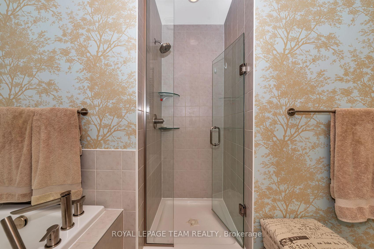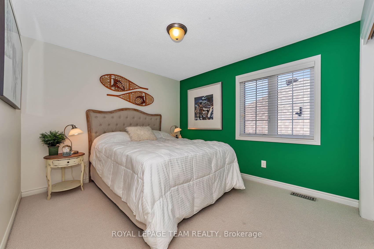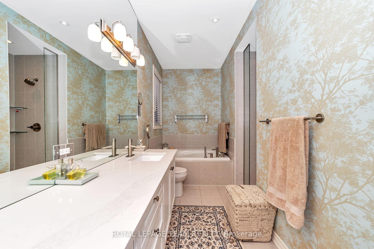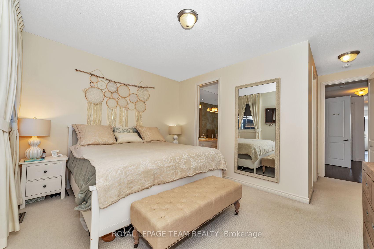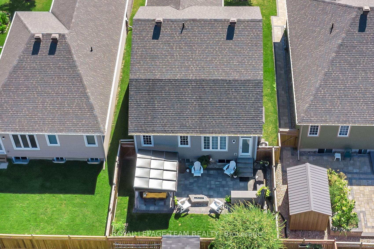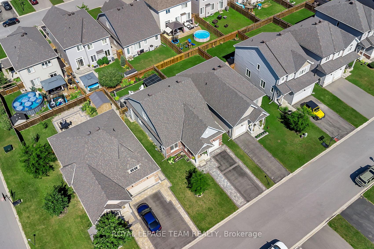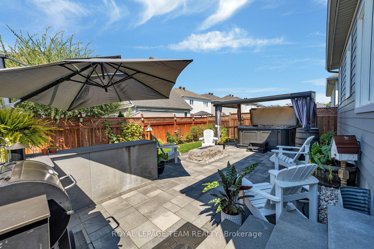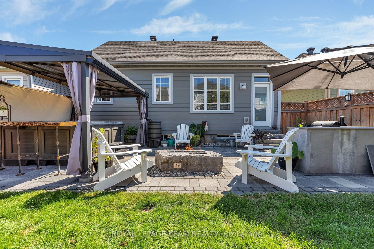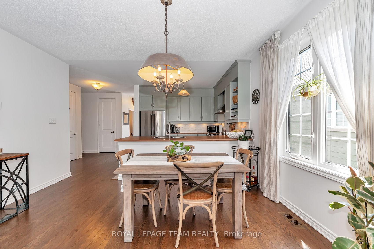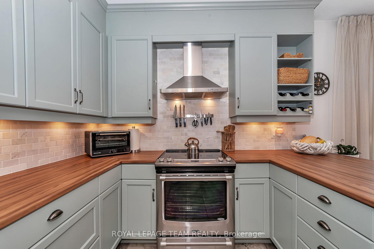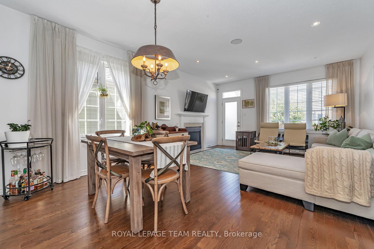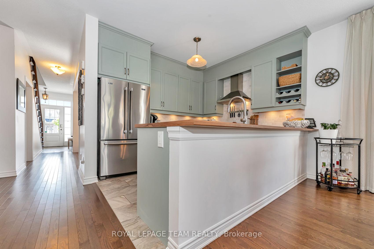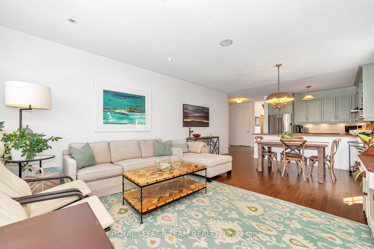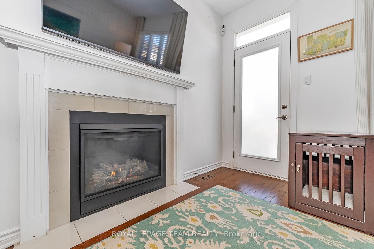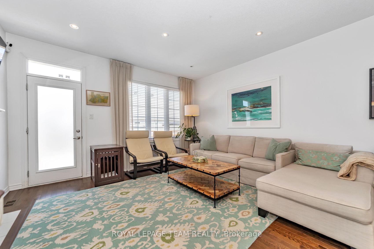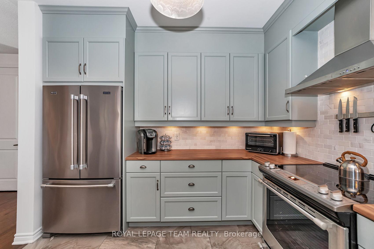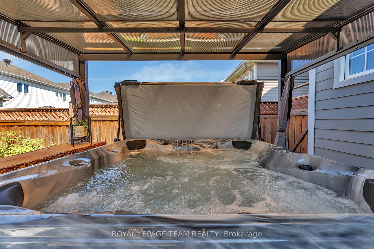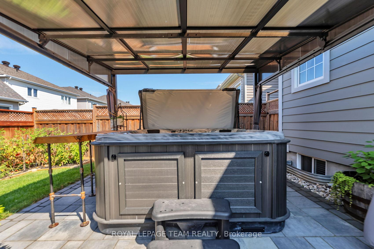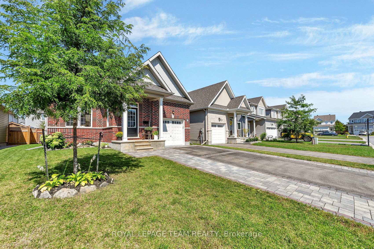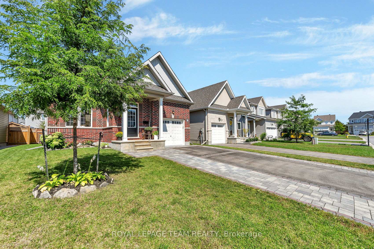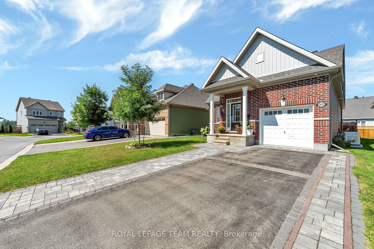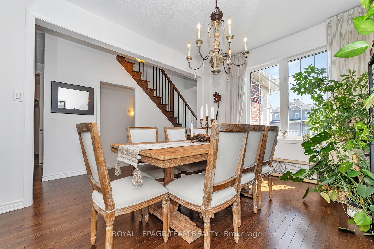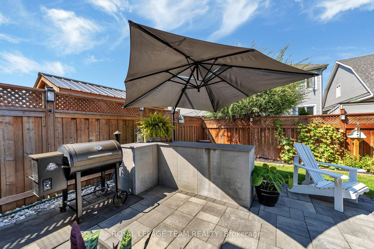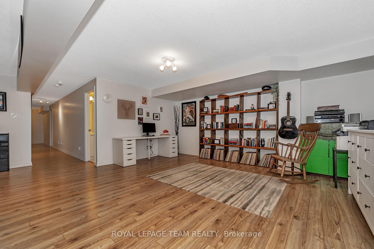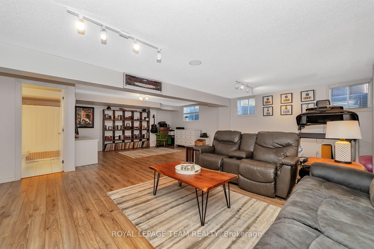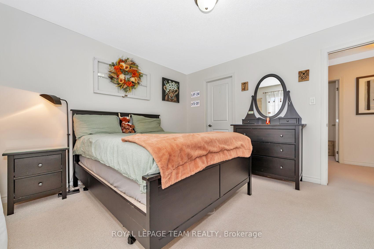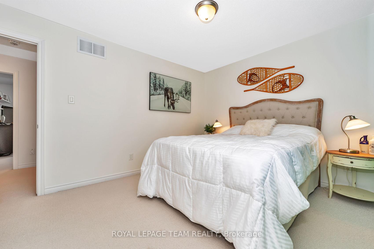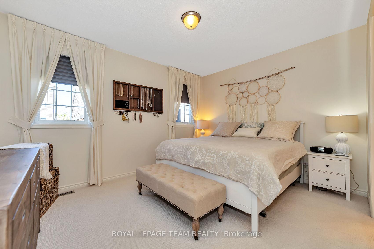$775,000
Available - For Sale
Listing ID: X11889599
2625 TEMPO Dr , North Grenville, K0G 1J0, Ontario
| This stunning BUILDER'S MODEL HOME is FULL of upgrades & boasts 2,676 sq. ft. of luxurious space as per builder's plan. Fabulous curb appeal w/brick & Hardie Board exterior. Extended driveway w/interlock design allows for parking 3 vehicles. Inside you'll find a fabulous floorplan w/gleaming hardwood & ceramic tile, an open concept, upgraded, gourmet kitchen open to the Great Room. Main floor primary suite includes a spacious bedroom, walk-in closet & spa-like exec. 5 pc en-suite. There is also a main floor den, laundry room & 2 pc bath. A solid wood staircase brings you to the second floor which boasts two generously sized bedrooms & a full bathroom. The lower level offers a huge, bright family room, full bathroom, room for a 4th bedroom & tons of storage space. The private backyard oasis is fully fenced w/a stone patio, outdoor kitchen, custom firepit, gazebo & perennial gardens. A fabulous bungalow, on a quiet, child friendly street, in a fantastic neighborhood, steps to amenities and minutes to Hwy #416 and twenty minutes to Ottawa! ~WELCOME HOME~ |
| Extras: List of Upgrades on File |
| Price | $775,000 |
| Taxes: | $5298.00 |
| Address: | 2625 TEMPO Dr , North Grenville, K0G 1J0, Ontario |
| Lot Size: | 38.06 x 100.07 (Feet) |
| Directions/Cross Streets: | From Hwy#416 South take County Rd 43 Exit for Kemptville. Turn right (west) on County Rd 43, then ri |
| Rooms: | 16 |
| Rooms +: | 0 |
| Bedrooms: | 3 |
| Bedrooms +: | 0 |
| Kitchens: | 1 |
| Kitchens +: | 0 |
| Family Room: | Y |
| Basement: | Finished, Full |
| Approximatly Age: | 6-15 |
| Property Type: | Detached |
| Style: | Bungalow |
| Exterior: | Brick |
| Garage Type: | Other |
| Drive Parking Spaces: | 3 |
| Pool: | None |
| Approximatly Age: | 6-15 |
| Approximatly Square Footage: | 2500-3000 |
| Property Features: | Fenced Yard, Golf, Park, School Bus Route |
| Fireplace/Stove: | Y |
| Heat Source: | Gas |
| Heat Type: | Forced Air |
| Central Air Conditioning: | Central Air |
| Sewers: | Sewers |
| Water: | Municipal |
| Utilities-Gas: | Y |
$
%
Years
This calculator is for demonstration purposes only. Always consult a professional
financial advisor before making personal financial decisions.
| Although the information displayed is believed to be accurate, no warranties or representations are made of any kind. |
| ROYAL LEPAGE TEAM REALTY |
|
|

Nazila Tavakkolinamin
Sales Representative
Dir:
416-574-5561
Bus:
905-731-2000
Fax:
905-886-7556
| Book Showing | Email a Friend |
Jump To:
At a Glance:
| Type: | Freehold - Detached |
| Area: | Leeds & Grenville |
| Municipality: | North Grenville |
| Neighbourhood: | 801 - Kemptville |
| Style: | Bungalow |
| Lot Size: | 38.06 x 100.07(Feet) |
| Approximate Age: | 6-15 |
| Tax: | $5,298 |
| Beds: | 3 |
| Baths: | 4 |
| Fireplace: | Y |
| Pool: | None |
Locatin Map:
Payment Calculator:

