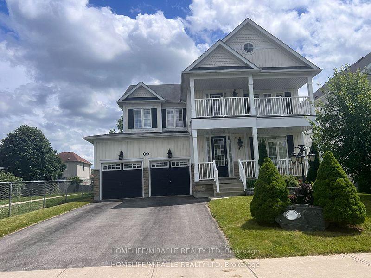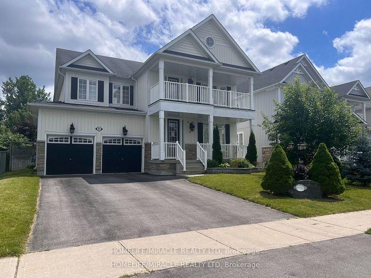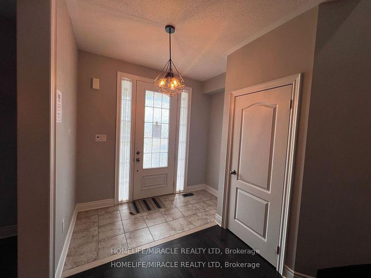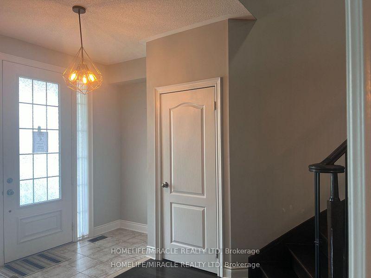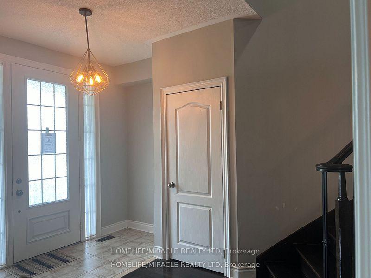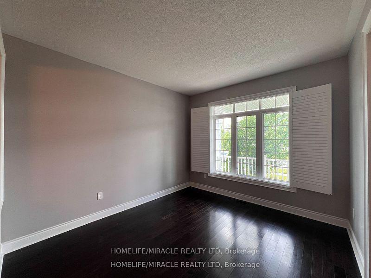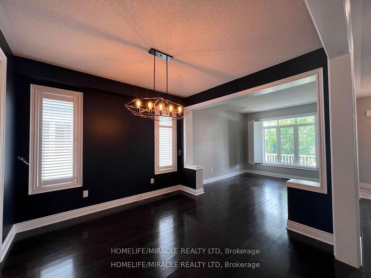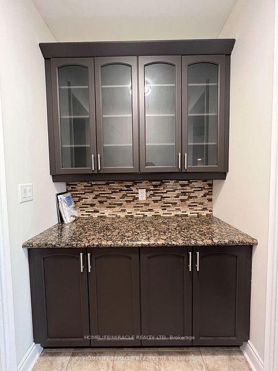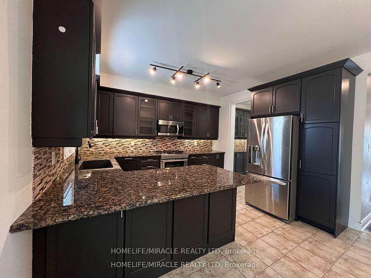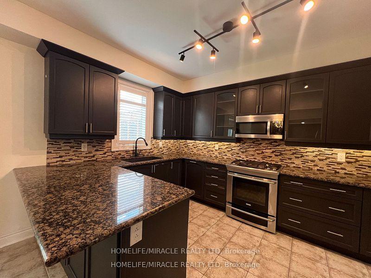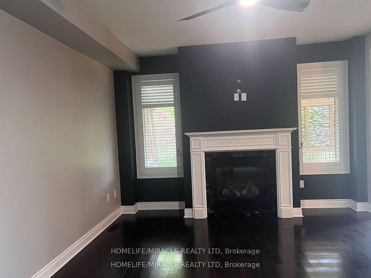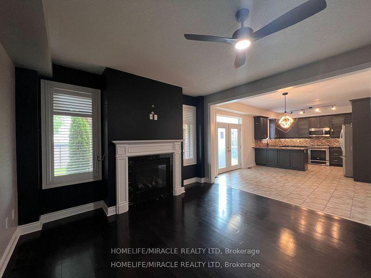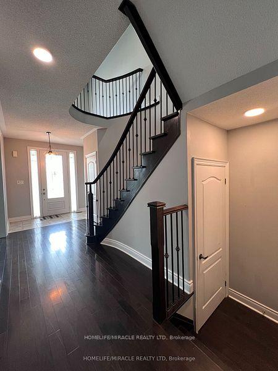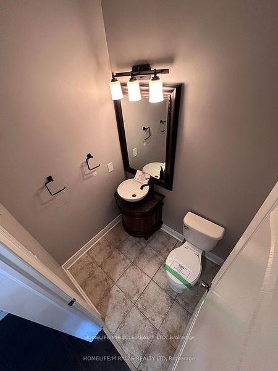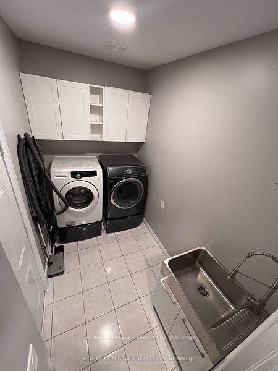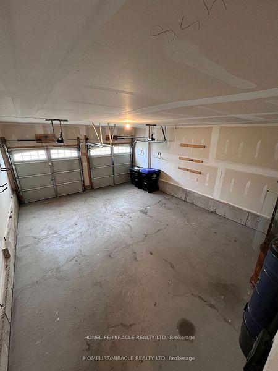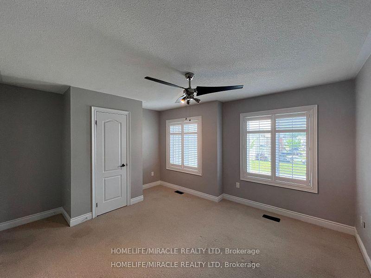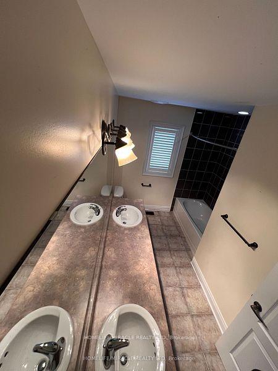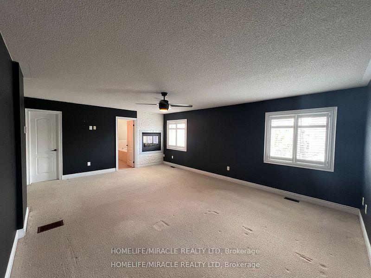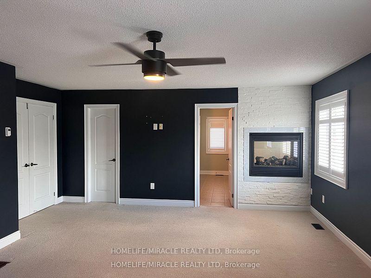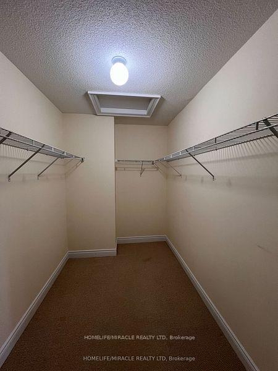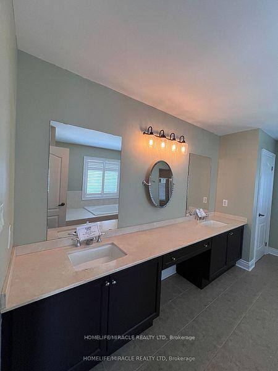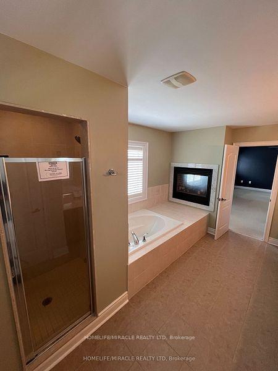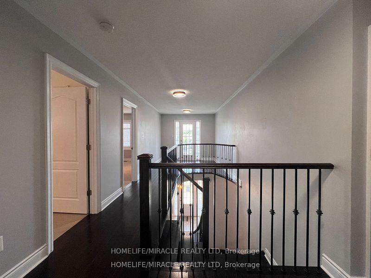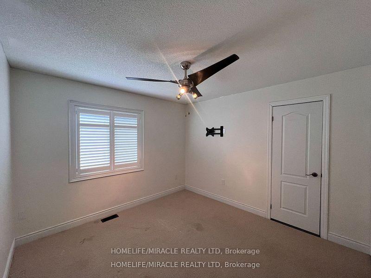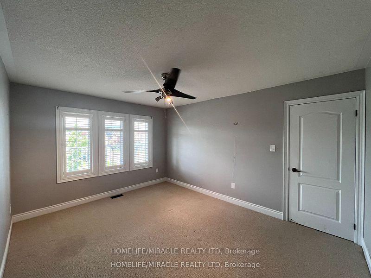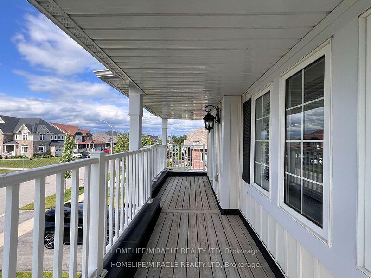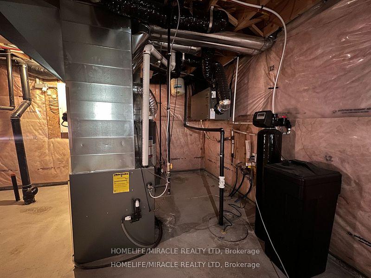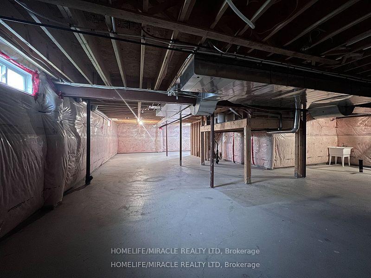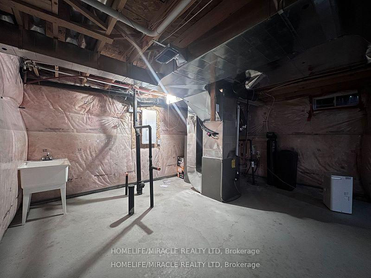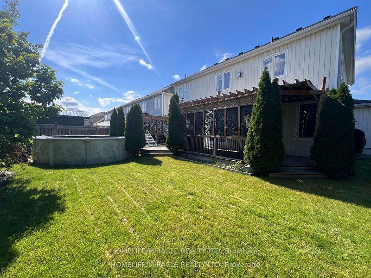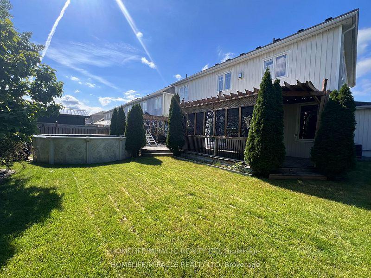$899,000
Available - For Sale
Listing ID: N11888811
89 Latimer Ave , Essa, L3W 0N1, Ontario
| Welcome to a fantastic and serene location! This bright home offers a 2-car garage and four additional parking spaces. Featuring hardwood flooring and tile on the main level, and upper hallway and lush broadloom in the bedrooms. The huge kitchen is filled with light and boasts stainless steel appliances. Situated in the heart of a vibrant community of Angus, this home perfectly blends modern luxury with timeless charm. With spacious interiors bathed in natural light, every room invites you to create lasting memories. The property boasts a strategic location, providing both tranquility and accessibility. Enjoy the convenience of nearby amenities, schools, and parks while relishing the peace and quiet of a tree-lined street. Additional highlights include access to the garage, an above-ground pool, and a backyard oasis with a pergola and covered deck for summer enjoyment! |
| Price | $899,000 |
| Taxes: | $3587.00 |
| Address: | 89 Latimer Ave , Essa, L3W 0N1, Ontario |
| Lot Size: | 54.33 x 114.83 (Feet) |
| Acreage: | < .50 |
| Directions/Cross Streets: | 5th Line/ Centre Street |
| Rooms: | 9 |
| Bedrooms: | 4 |
| Bedrooms +: | |
| Kitchens: | 1 |
| Family Room: | Y |
| Basement: | Unfinished |
| Approximatly Age: | 6-15 |
| Property Type: | Detached |
| Style: | 2-Storey |
| Exterior: | Vinyl Siding |
| Garage Type: | Attached |
| (Parking/)Drive: | Private |
| Drive Parking Spaces: | 4 |
| Pool: | Abv Grnd |
| Other Structures: | Garden Shed |
| Approximatly Age: | 6-15 |
| Approximatly Square Footage: | 2500-3000 |
| Property Features: | Fenced Yard, Grnbelt/Conserv, Park, Place Of Worship, River/Stream, Wooded/Treed |
| Fireplace/Stove: | Y |
| Heat Source: | Gas |
| Heat Type: | Forced Air |
| Central Air Conditioning: | Central Air |
| Laundry Level: | Main |
| Elevator Lift: | N |
| Sewers: | Sewers |
| Water: | Municipal |
| Utilities-Cable: | A |
| Utilities-Hydro: | A |
| Utilities-Gas: | Y |
| Utilities-Telephone: | A |
$
%
Years
This calculator is for demonstration purposes only. Always consult a professional
financial advisor before making personal financial decisions.
| Although the information displayed is believed to be accurate, no warranties or representations are made of any kind. |
| HOMELIFE/MIRACLE REALTY LTD |
|
|

Nazila Tavakkolinamin
Sales Representative
Dir:
416-574-5561
Bus:
905-731-2000
Fax:
905-886-7556
| Book Showing | Email a Friend |
Jump To:
At a Glance:
| Type: | Freehold - Detached |
| Area: | Simcoe |
| Municipality: | Essa |
| Neighbourhood: | Angus |
| Style: | 2-Storey |
| Lot Size: | 54.33 x 114.83(Feet) |
| Approximate Age: | 6-15 |
| Tax: | $3,587 |
| Beds: | 4 |
| Baths: | 3 |
| Fireplace: | Y |
| Pool: | Abv Grnd |
Locatin Map:
Payment Calculator:

