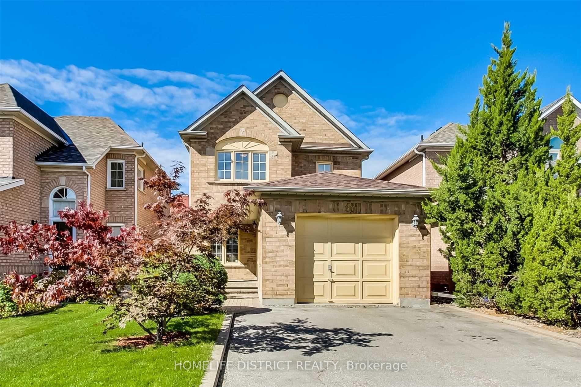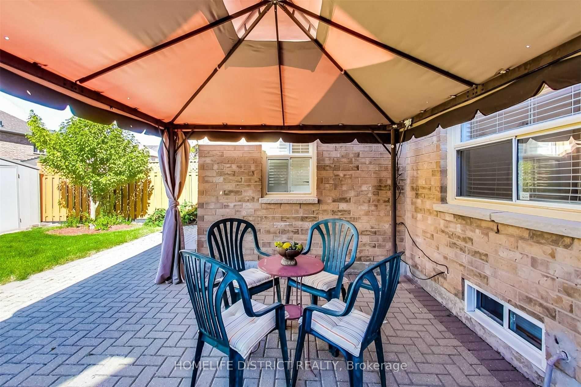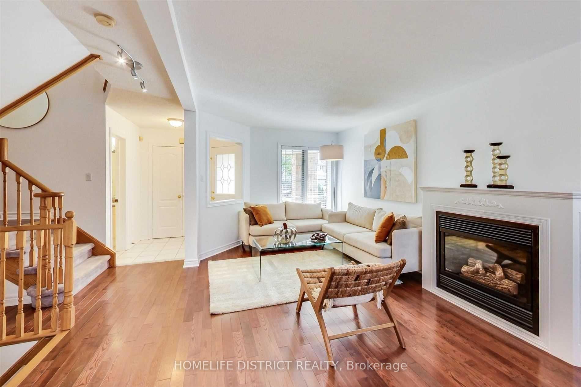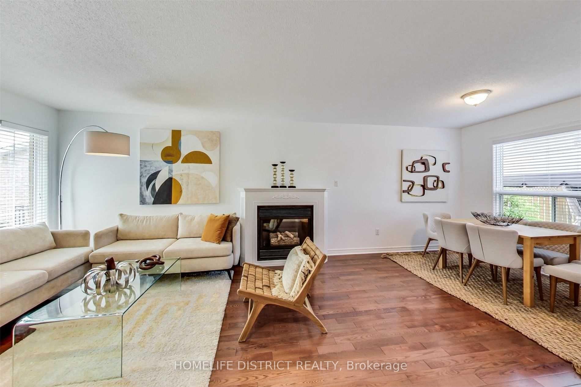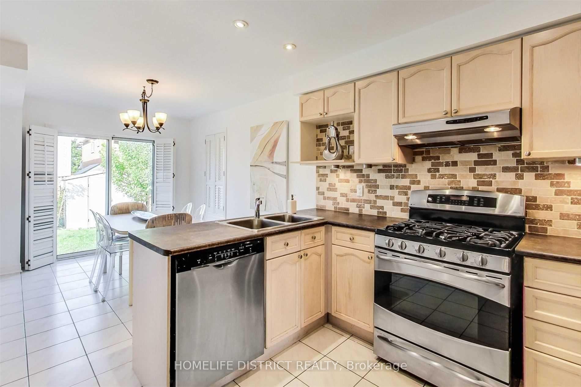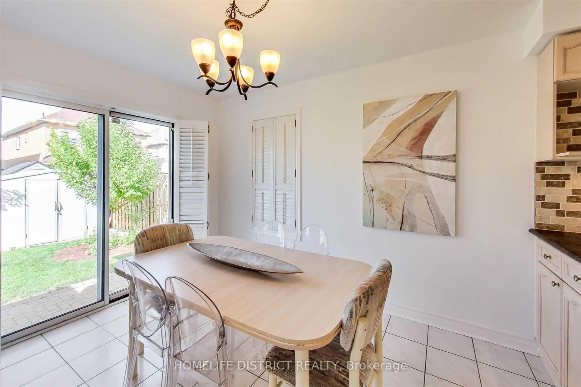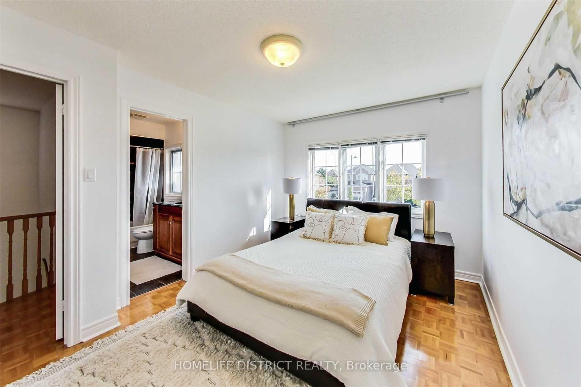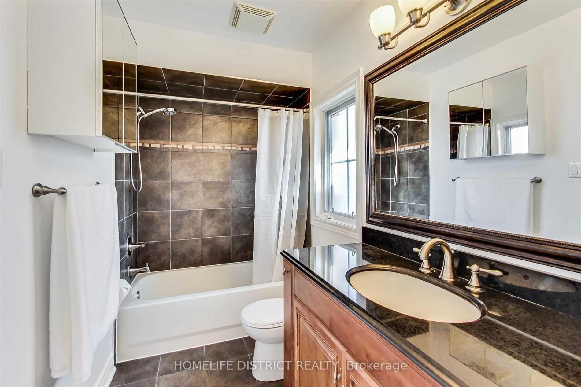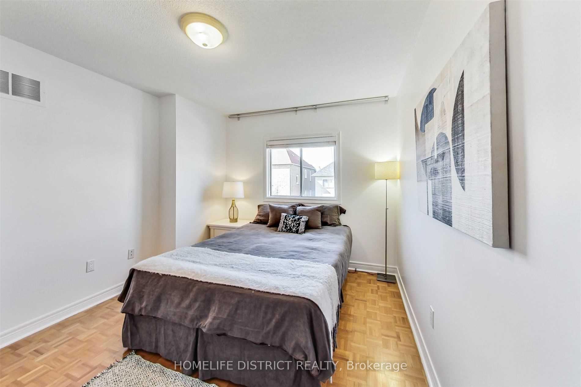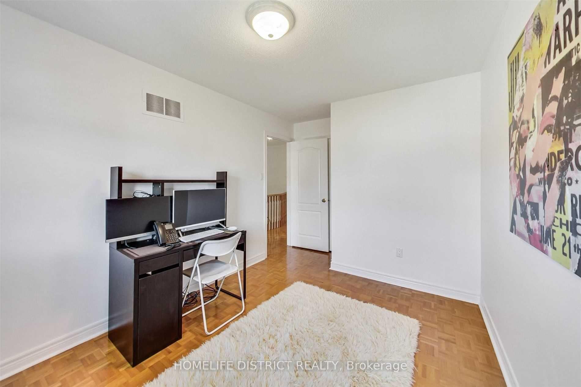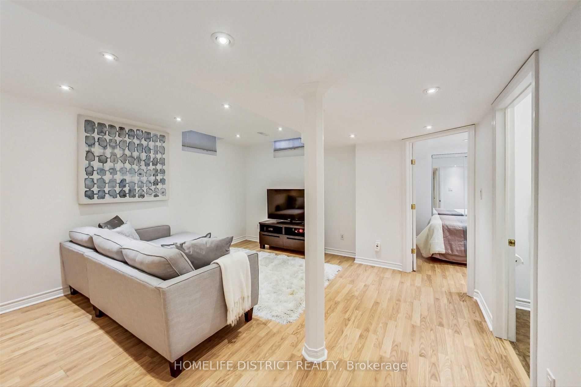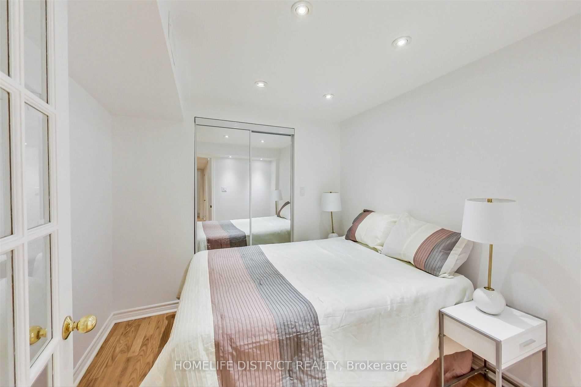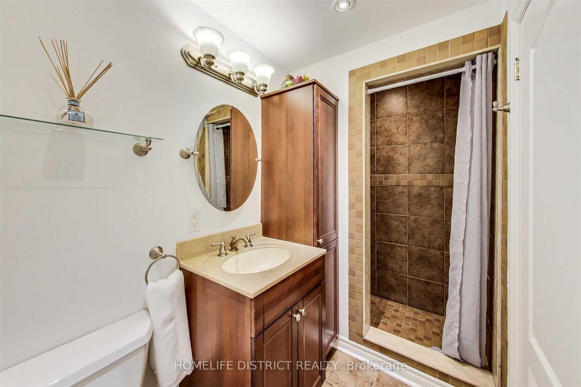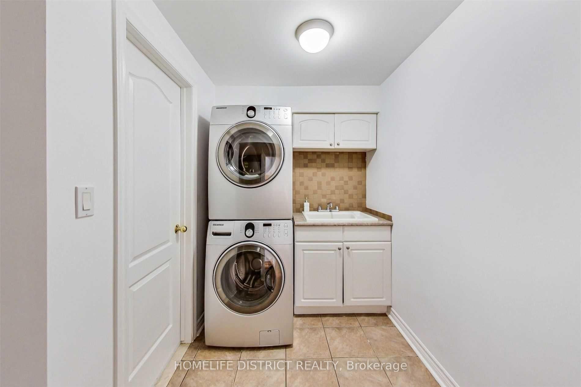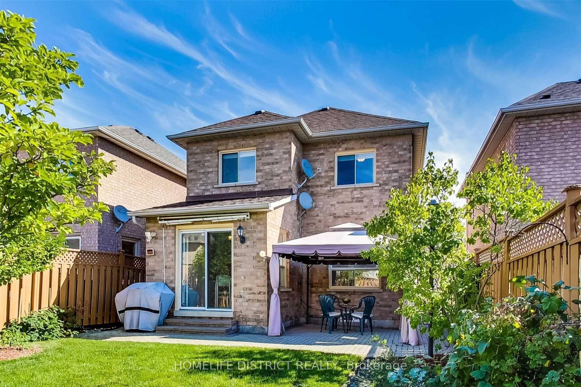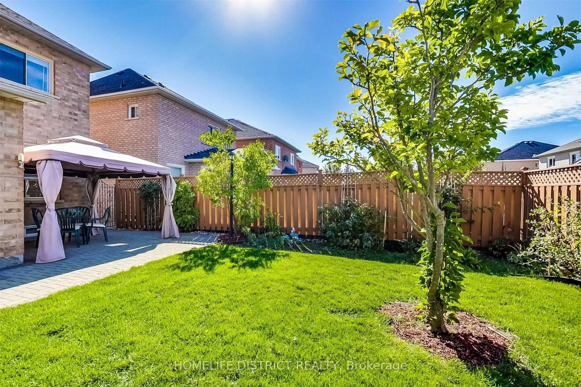$3,800
Available - For Rent
Listing ID: N11889486
60 Whitefaulds Rd , Vaughan, L6A 2K4, Ontario
| 60 Whitefaulds Rd, Vaughan - Rental Opportunity Discover this beautifully maintained two-storey home in the highly sought-after Maple community! Offering the perfect blend of comfort and convenience, this full house rental features: 3+1 Bedrooms & 3 Bathrooms, A spacious main floor with formal living and dining rooms. A bright, large eat-in kitchen with a walkout to a private, fenced backyard. A finished basement with a generous family/rec area, an additional bedroom, and a bathroom. Located minutes away from highways, transit, schools, parks, shopping, and entertainment, this home is ideal for families or professionals seeking a prime location. Don't miss this fantastic rental opportunity! Please note that not all photos are current. |
| Extras: Stainless Steel Fridge, Stove, Built-In Dishwasher, Built-In Hood-Fan, Washer, Dryer, Existing Window Coverings, Garage Door Opener. Basement Fridge. |
| Price | $3,800 |
| Address: | 60 Whitefaulds Rd , Vaughan, L6A 2K4, Ontario |
| Lot Size: | 29.53 x 114.83 (Feet) |
| Directions/Cross Streets: | Jane St at Rutherford Rd |
| Rooms: | 6 |
| Rooms +: | 2 |
| Bedrooms: | 3 |
| Bedrooms +: | 1 |
| Kitchens: | 1 |
| Family Room: | Y |
| Basement: | Finished |
| Furnished: | N |
| Property Type: | Detached |
| Style: | 2-Storey |
| Exterior: | Brick |
| Garage Type: | Attached |
| (Parking/)Drive: | Lane |
| Drive Parking Spaces: | 4 |
| Pool: | None |
| Private Entrance: | Y |
| Laundry Access: | Ensuite |
| Property Features: | Hospital, Park, Place Of Worship, Public Transit, Rec Centre, School |
| Parking Included: | Y |
| Fireplace/Stove: | Y |
| Heat Source: | Gas |
| Heat Type: | Forced Air |
| Central Air Conditioning: | Central Air |
| Sewers: | Sewers |
| Water: | Municipal |
| Utilities-Cable: | A |
| Utilities-Telephone: | A |
| Although the information displayed is believed to be accurate, no warranties or representations are made of any kind. |
| HOMELIFE DISTRICT REALTY |
|
|

Nazila Tavakkolinamin
Sales Representative
Dir:
416-574-5561
Bus:
905-731-2000
Fax:
905-886-7556
| Book Showing | Email a Friend |
Jump To:
At a Glance:
| Type: | Freehold - Detached |
| Area: | York |
| Municipality: | Vaughan |
| Neighbourhood: | Maple |
| Style: | 2-Storey |
| Lot Size: | 29.53 x 114.83(Feet) |
| Beds: | 3+1 |
| Baths: | 3 |
| Fireplace: | Y |
| Pool: | None |
Locatin Map:

