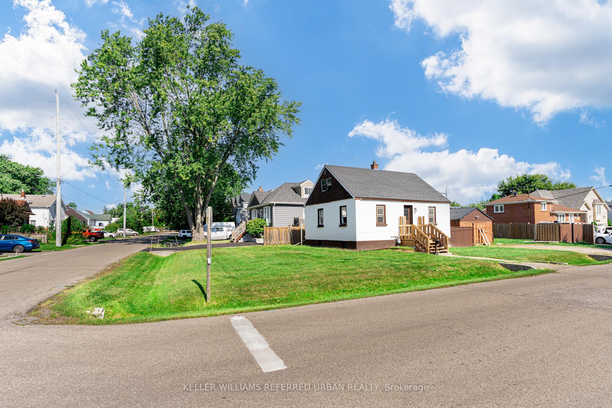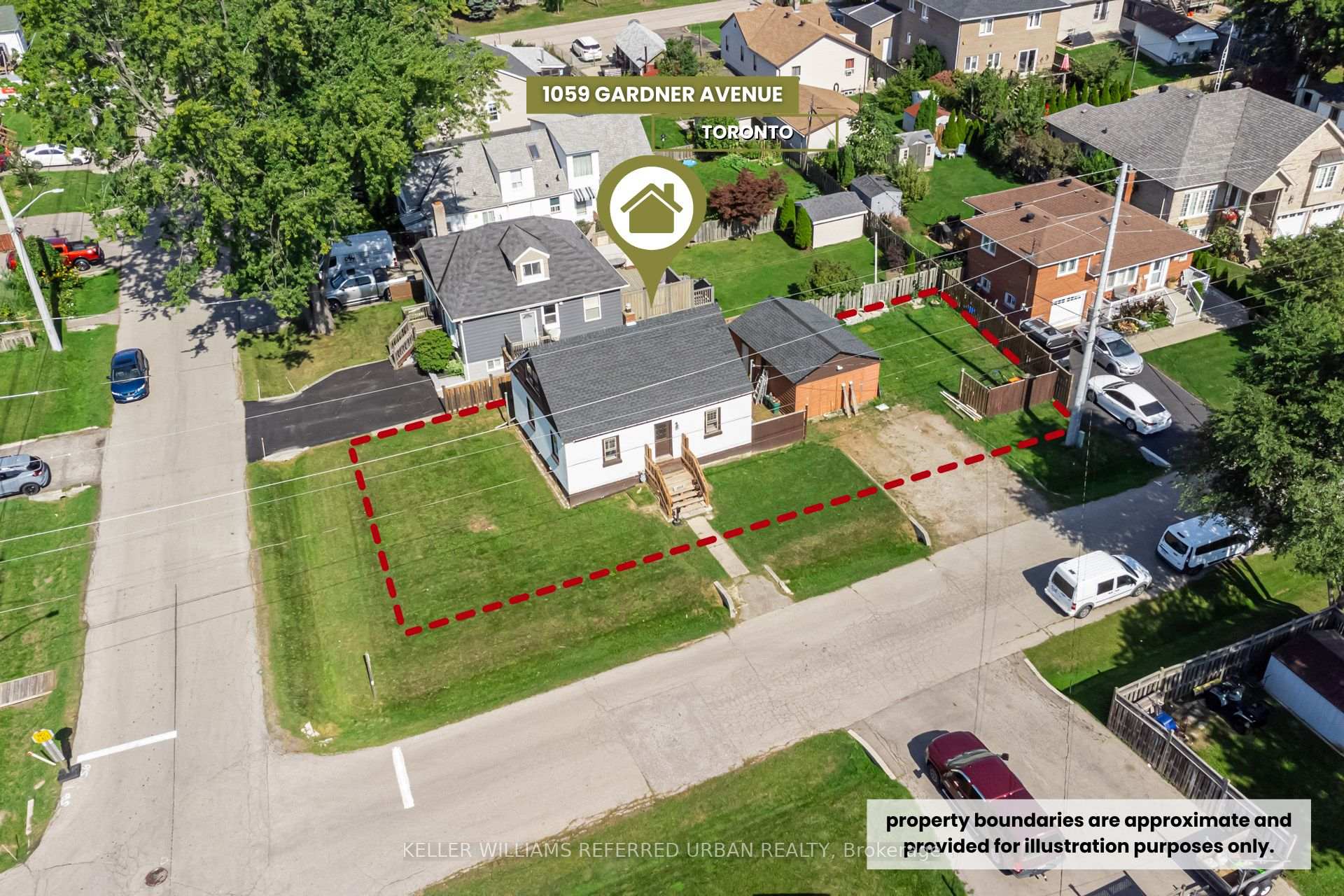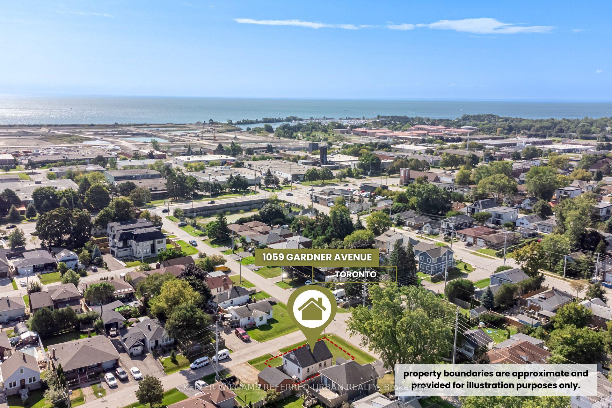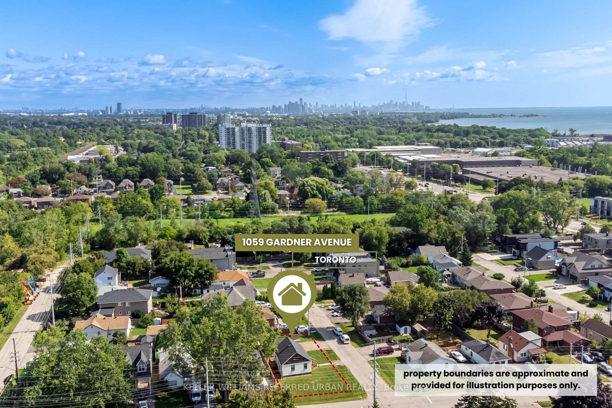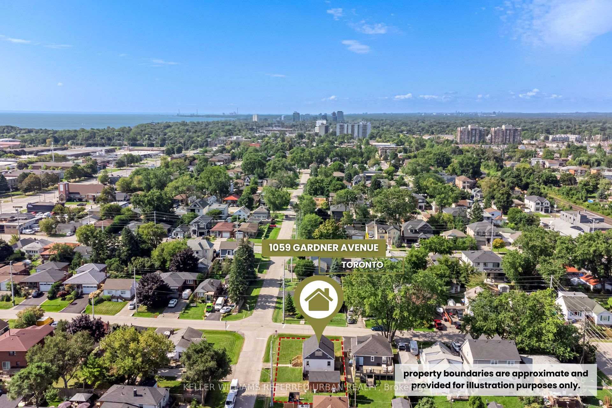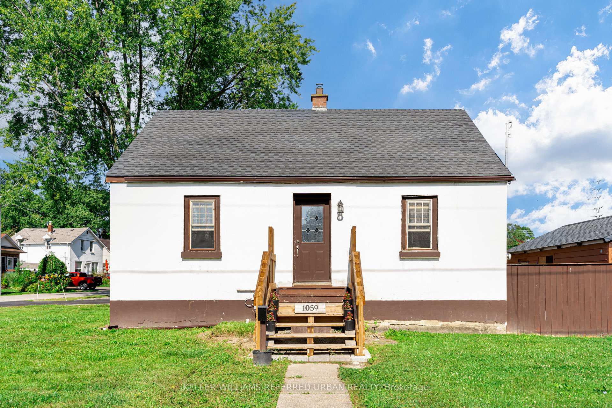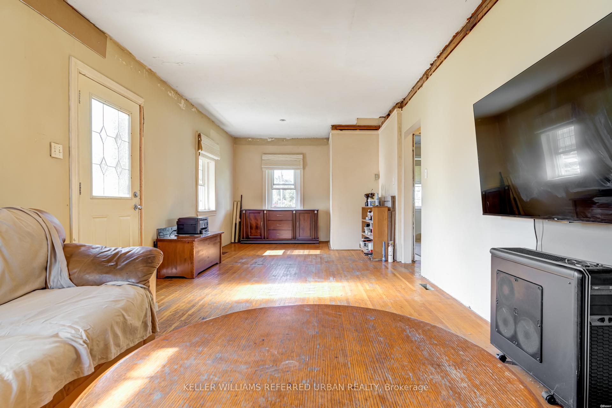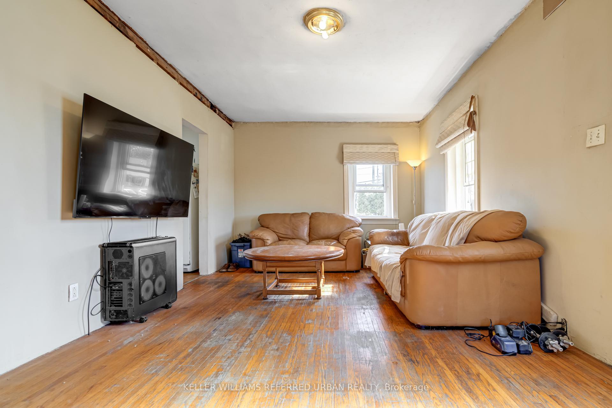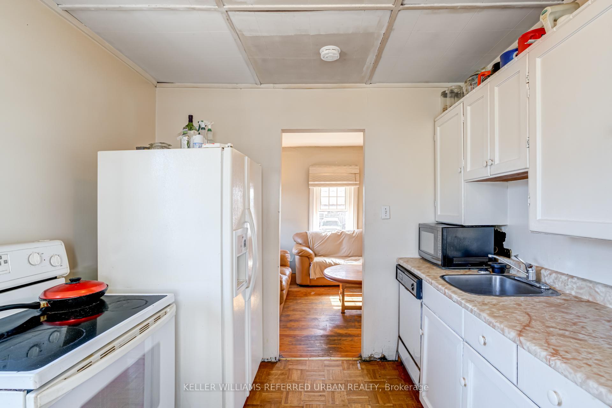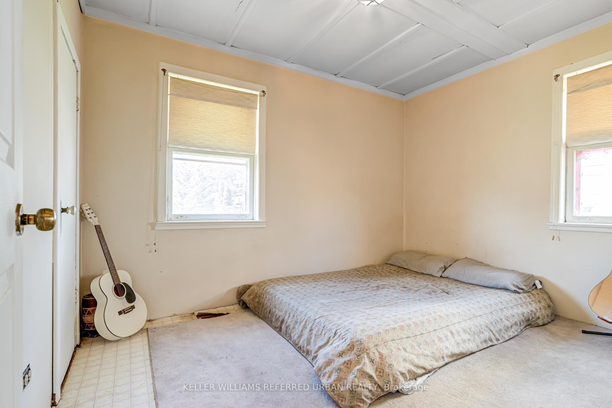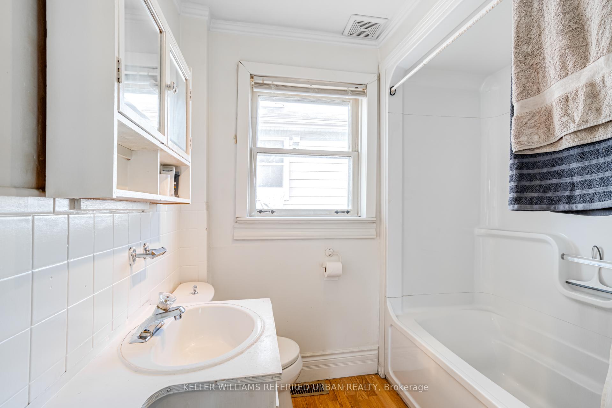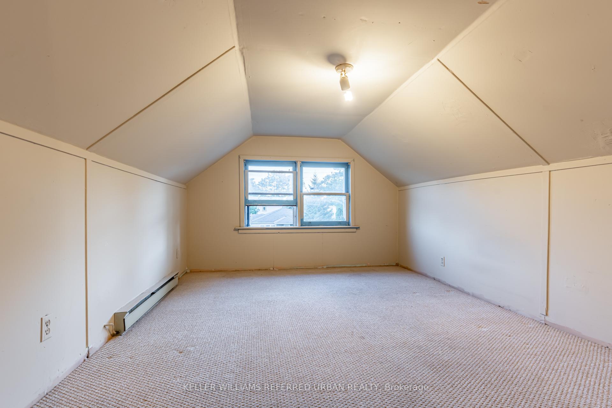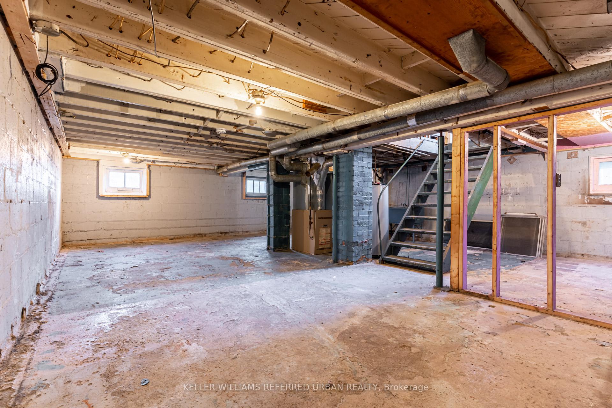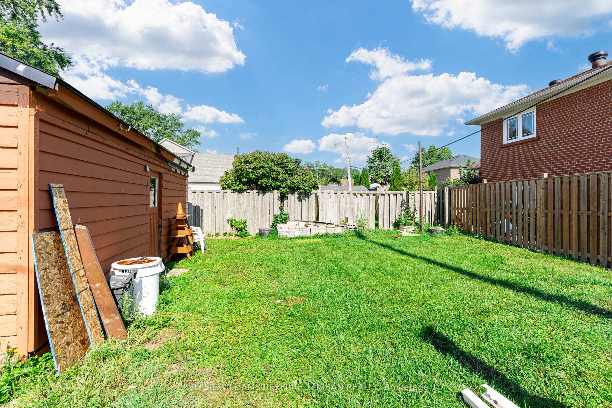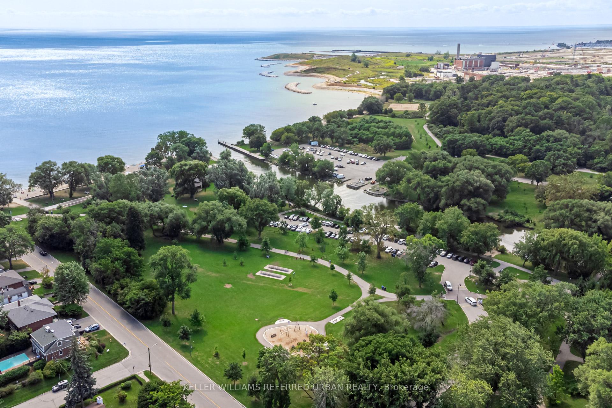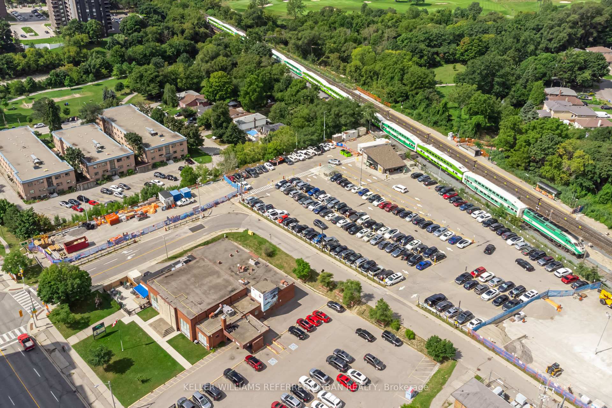$859,000
Available - For Sale
Listing ID: W9508939
1059 Gardner Ave , Mississauga, L5E 1B6, Ontario
| Discover the untapped potential of this 3-bedroom, 1 1/2 storey home, nestled in the rapidly growing Lakeview community of Mississauga. This corner lot on a highly developed, quiet street, offers ample space for renovation, customization, or the opportunity to build your dream home. With no public or private trees on the property, it's perfect for those envisioning a custom build. The home boasts a large garage with a new roof, and ample parking for convenience. Just minutes from schools, beautiful parks, the lake, and easy access to public transit, including buses and GO trains. Lakeview is undergoing an exciting transformation with major developments planned, making it one of Mississauga's most desirable areas for investors and families alike. Whether you're looking to update the existing structure or start from scratch, this property is a blank canvas awaiting your creative touch and vision. |
| Extras: Property And Home In As-Is Condition. |
| Price | $859,000 |
| Taxes: | $4699.00 |
| Address: | 1059 Gardner Ave , Mississauga, L5E 1B6, Ontario |
| Lot Size: | 44.00 x 110.00 (Feet) |
| Directions/Cross Streets: | Lakeshore Rd E / Strathy Ave |
| Rooms: | 6 |
| Bedrooms: | 3 |
| Bedrooms +: | |
| Kitchens: | 1 |
| Family Room: | N |
| Basement: | Full |
| Property Type: | Detached |
| Style: | 1 1/2 Storey |
| Exterior: | Stucco/Plaster |
| Garage Type: | Detached |
| (Parking/)Drive: | Private |
| Drive Parking Spaces: | 4 |
| Pool: | None |
| Fireplace/Stove: | N |
| Heat Source: | Gas |
| Heat Type: | Forced Air |
| Central Air Conditioning: | None |
| Sewers: | Sewers |
| Water: | Municipal |
$
%
Years
This calculator is for demonstration purposes only. Always consult a professional
financial advisor before making personal financial decisions.
| Although the information displayed is believed to be accurate, no warranties or representations are made of any kind. |
| KELLER WILLIAMS REFERRED URBAN REALTY |
|
|

Nazila Tavakkolinamin
Sales Representative
Dir:
416-574-5561
Bus:
905-731-2000
Fax:
905-886-7556
| Book Showing | Email a Friend |
Jump To:
At a Glance:
| Type: | Freehold - Detached |
| Area: | Peel |
| Municipality: | Mississauga |
| Neighbourhood: | Lakeview |
| Style: | 1 1/2 Storey |
| Lot Size: | 44.00 x 110.00(Feet) |
| Tax: | $4,699 |
| Beds: | 3 |
| Baths: | 1 |
| Fireplace: | N |
| Pool: | None |
Locatin Map:
Payment Calculator:

