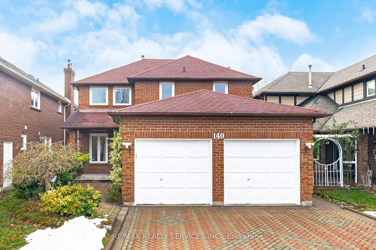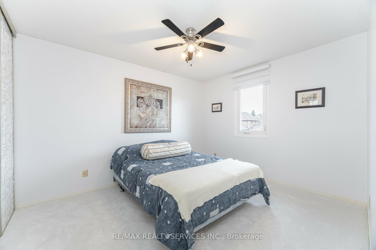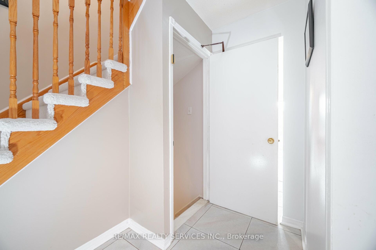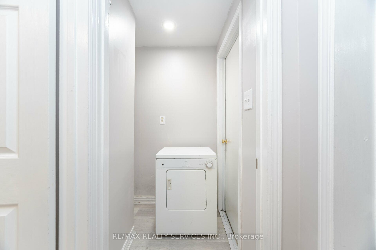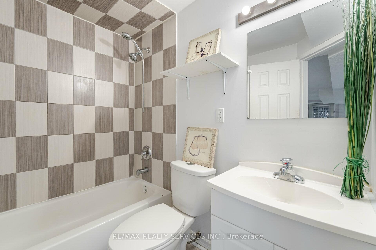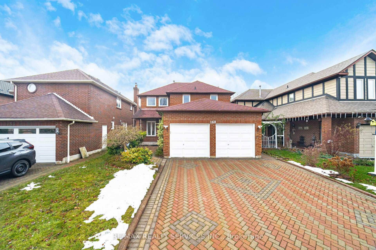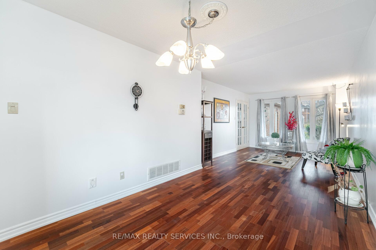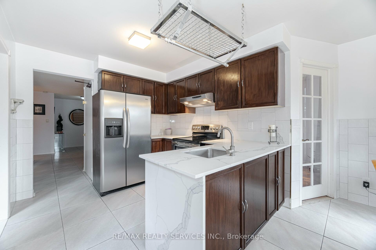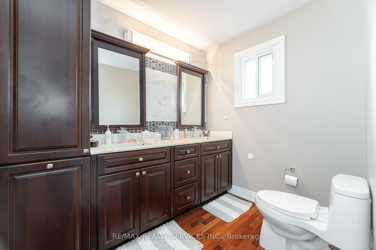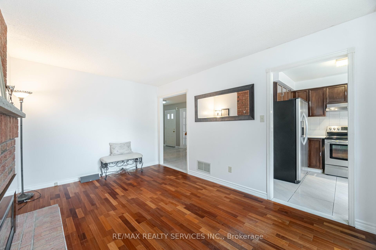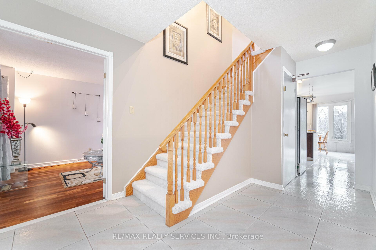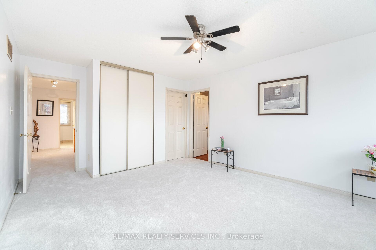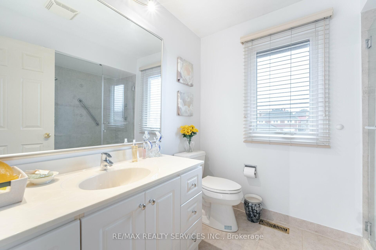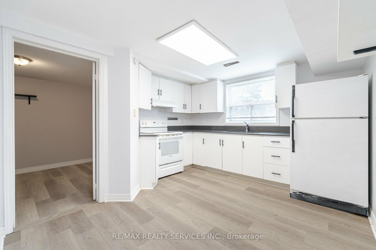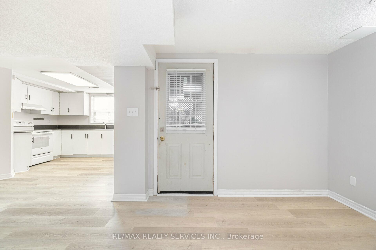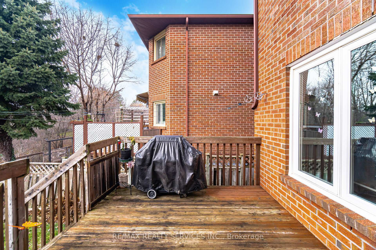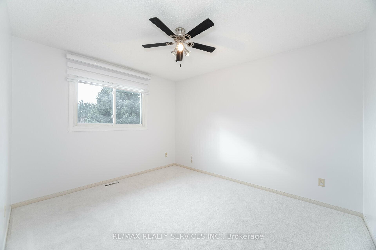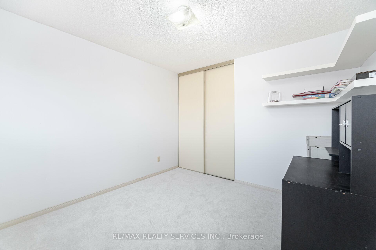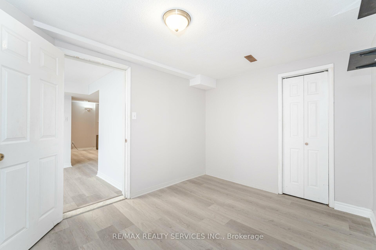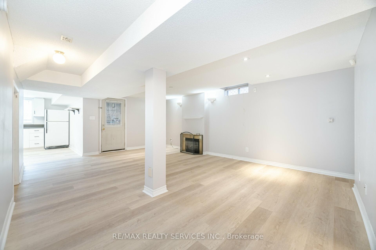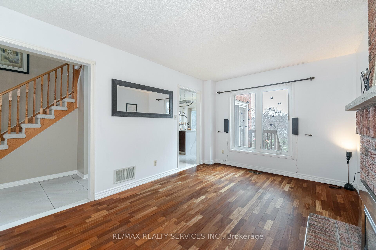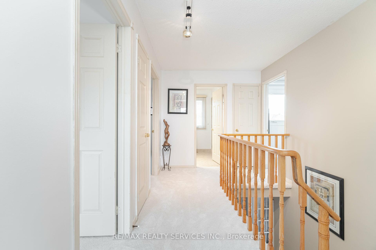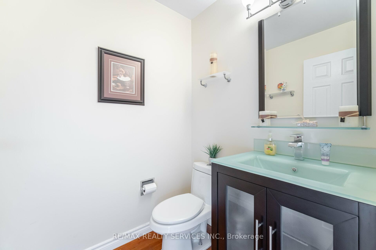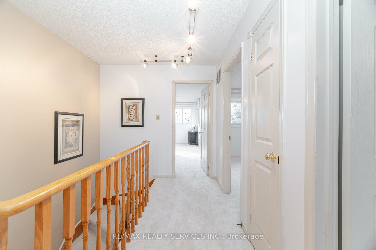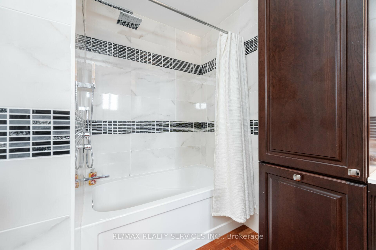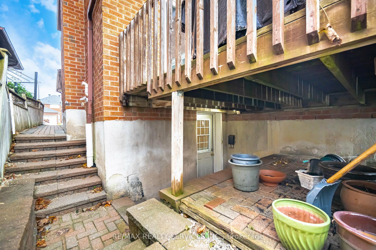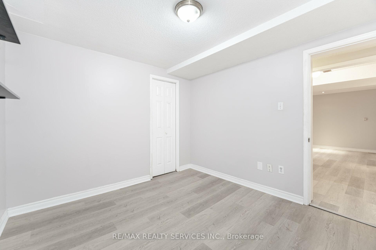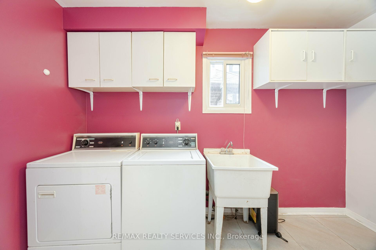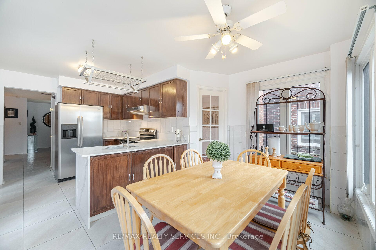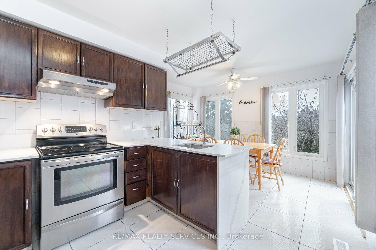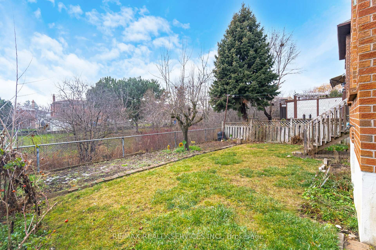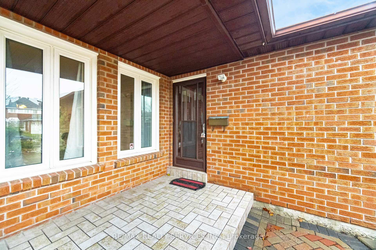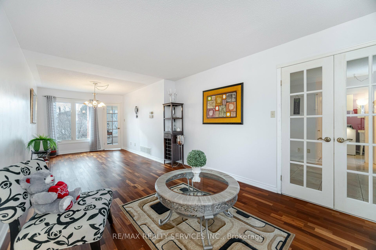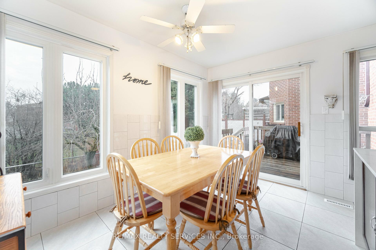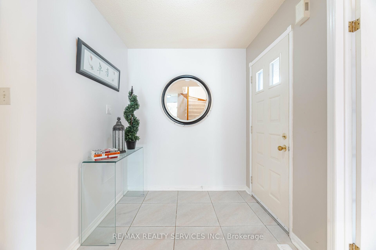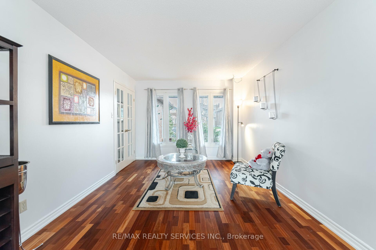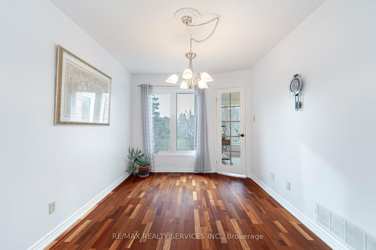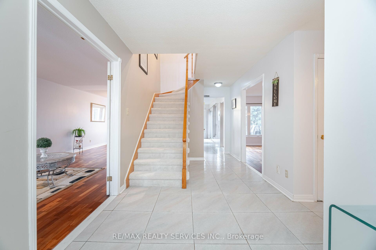$1,099,000
Available - For Sale
Listing ID: W11888881
140 Lord Simcoe Dr West , Brampton, L6S 5H3, Ontario
| Excellent Opportunity, Immaculate Well Maintained Home! Pride of Ownership Is Evident In This Executive Family Home Located In A Mature Neighbourhood. Appealing Layout With Main Floor Family Room & Living Room Dining Room Combination. Updated Family Sized Kitchen Features Quartz Counter Tops, Modern Backsplash With A Separate Breakfast Area With Views Of The Beautifully Manicured Backyard. Cozy Up In The Family Room In Front Of The Fireplace Overlooking the Backyard With A Deck And Lush Perennial Gardens. Rounding Out The Main Floor Is A Laundry Room Closet And Access To the Garage Plus A 2pc Bathroom. Upstairs Boasts 4 Extra Large Bedrooms, The Primary With 5pc Ensuite And Walk-In Closet plus 3 More Large Bedrooms. Excellent Curb Appeal All Brick Home With Interlock Driveway , Pride Of Ownership Throughout. Finished 2 Bedroom Legal Basement Apartment With Separate Laundry 2nd Kitchen & Walkout Separate Entrance To The Patio |
| Extras: Walkout Basement With Legal 2 Bedroom Apartment Separate Laundry & Entrance Owned Water Tank 2 GDO, 2 Fridges 2 Stoves 2 Clothes Washers 2 Clothes Dryers Stainless Steel Main Floor Kitchen Appliances With SS Hood Range Vinyl Windows & More |
| Price | $1,099,000 |
| Taxes: | $5711.00 |
| Address: | 140 Lord Simcoe Dr West , Brampton, L6S 5H3, Ontario |
| Lot Size: | 39.42 x 105.16 (Feet) |
| Directions/Cross Streets: | Howden/Dixie/Williams |
| Rooms: | 15 |
| Rooms +: | 8 |
| Bedrooms: | 4 |
| Bedrooms +: | 2 |
| Kitchens: | 1 |
| Kitchens +: | 1 |
| Family Room: | Y |
| Basement: | Apartment, Fin W/O |
| Property Type: | Detached |
| Style: | 2-Storey |
| Exterior: | Brick, Concrete |
| Garage Type: | Attached |
| (Parking/)Drive: | Pvt Double |
| Drive Parking Spaces: | 4 |
| Pool: | None |
| Other Structures: | Garden Shed |
| Approximatly Square Footage: | 2000-2500 |
| Property Features: | Library, Place Of Worship, Public Transit, Rec Centre, School, School Bus Route |
| Fireplace/Stove: | Y |
| Heat Source: | Gas |
| Heat Type: | Forced Air |
| Central Air Conditioning: | Central Air |
| Laundry Level: | Main |
| Sewers: | Sewers |
| Water: | Municipal |
| Utilities-Cable: | Y |
| Utilities-Hydro: | Y |
| Utilities-Gas: | Y |
| Utilities-Telephone: | Y |
$
%
Years
This calculator is for demonstration purposes only. Always consult a professional
financial advisor before making personal financial decisions.
| Although the information displayed is believed to be accurate, no warranties or representations are made of any kind. |
| RE/MAX REALTY SERVICES INC. |
|
|

Nazila Tavakkolinamin
Sales Representative
Dir:
416-574-5561
Bus:
905-731-2000
Fax:
905-886-7556
| Virtual Tour | Book Showing | Email a Friend |
Jump To:
At a Glance:
| Type: | Freehold - Detached |
| Area: | Peel |
| Municipality: | Brampton |
| Neighbourhood: | Westgate |
| Style: | 2-Storey |
| Lot Size: | 39.42 x 105.16(Feet) |
| Tax: | $5,711 |
| Beds: | 4+2 |
| Baths: | 4 |
| Fireplace: | Y |
| Pool: | None |
Locatin Map:
Payment Calculator:

