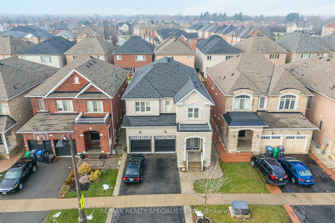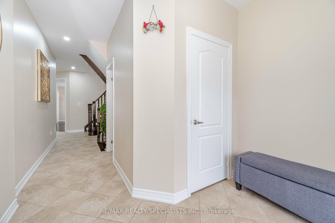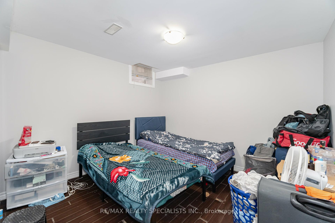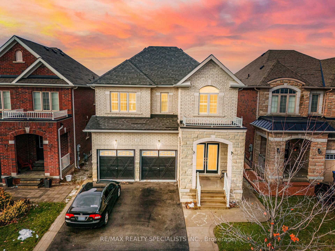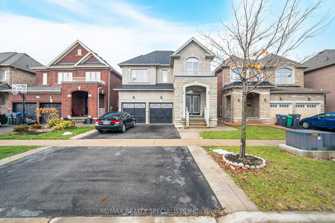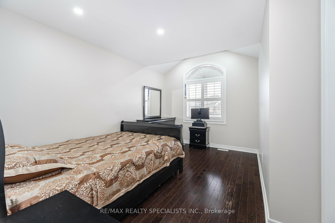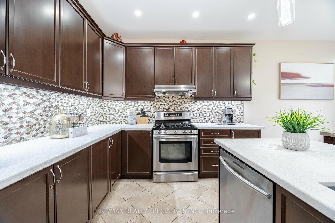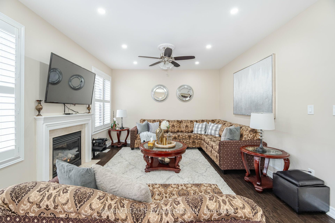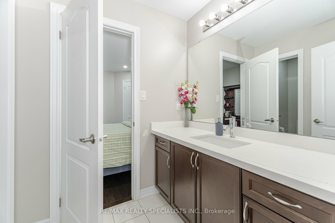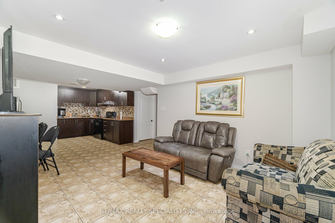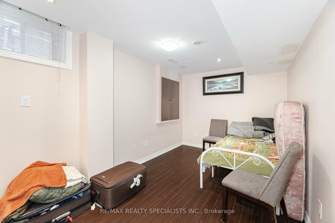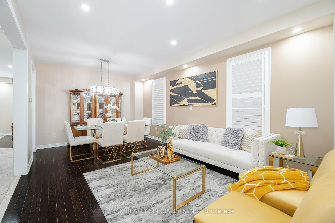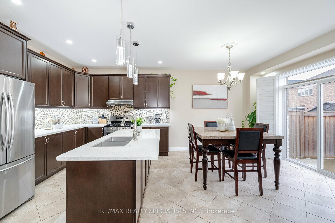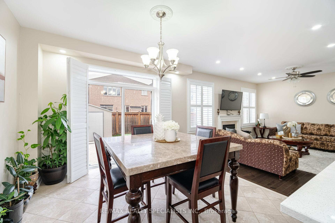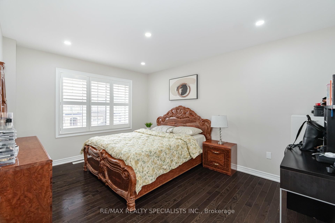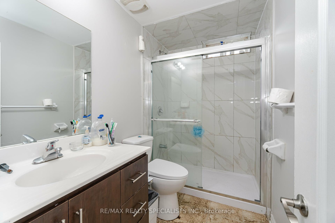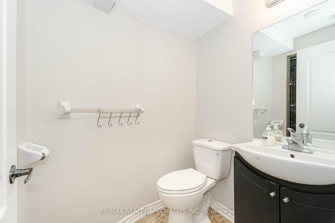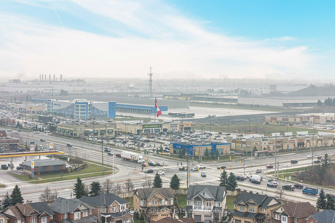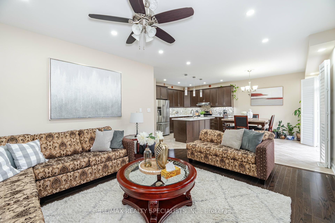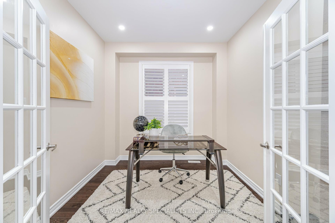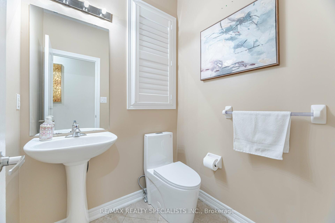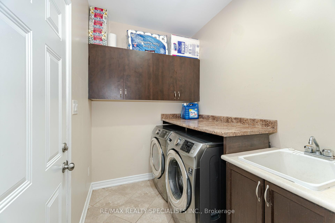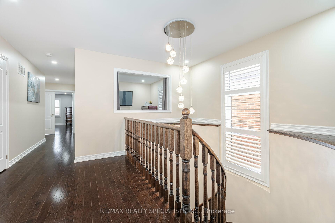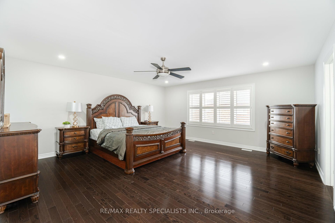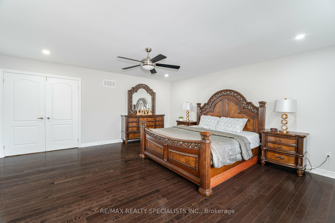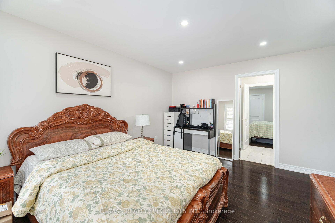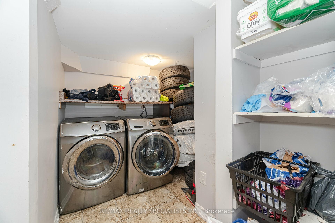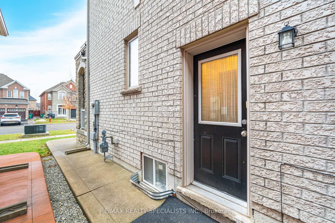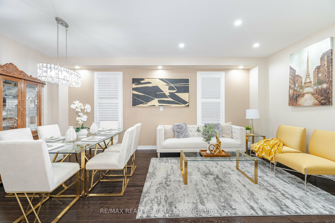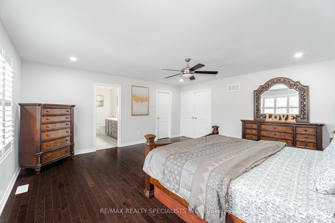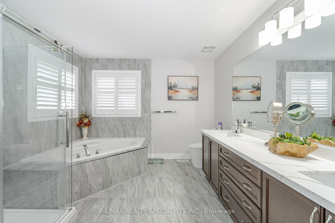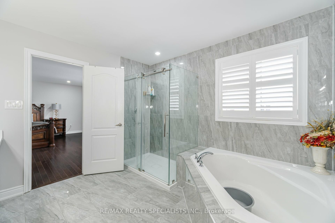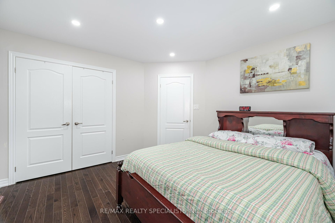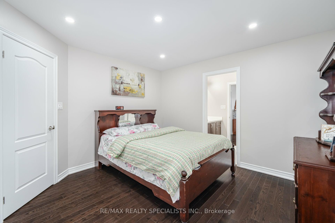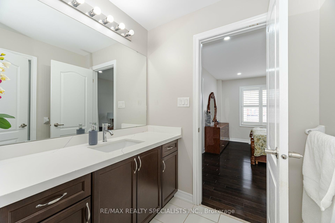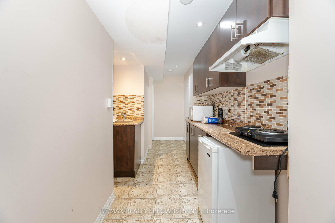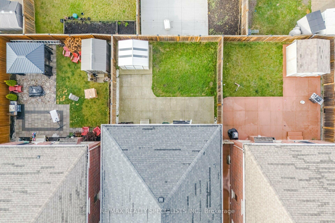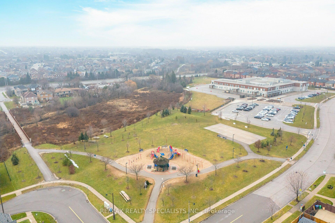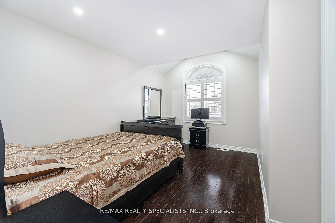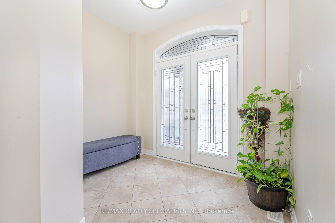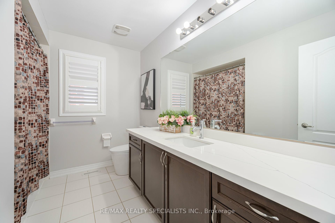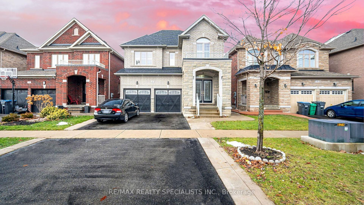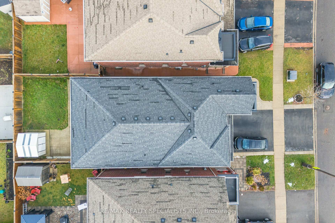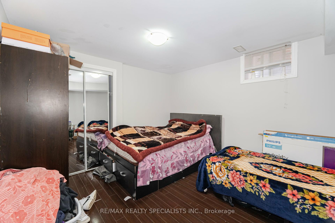$1,450,000
Available - For Sale
Listing ID: W11889399
12 Ricardo Rd , Brampton, L6P 3Z1, Ontario
| Luxurious 4+3 Bed, 6 Bath Home with 6-Car Parking and a Loft (Potential 5th Bedroom) in a Prime Location! This fully upgraded gem boasts double glass iron entry doors welcoming you to a main floor with engineered hardwood, matching stairs with a runner, and California shutters. The living and dining area features pot lights and large windows, while the family room offers a cozy fireplace and more windows. The chefs kitchen is equipped with stainless steel appliances, a backsplash, ceramic flooring, and a breakfast area with a walkout to a spacious backyard perfect for summer enjoyment. A main-floor office, powder room, and ample natural light enhance the layout. The 2nd floor showcases a grand primary bedroom with a walk-in closet, 5-pc ensuite with a soaker tub and separate shower, a Jack-and-Jill bathroom connecting 2nd and 3rd bedrooms, and a 4th bedroom with its own 3-pc ensuite. The finished basement with a separate entrance includes 2 bedrooms, 2 bathrooms, a studio, and a kitchen. The Big Backyard is perfect for summers and hosting. Don't miss this exquisite home! |
| Extras: California Shutters, S/S Appliances, Upgraded Washrooms, Painted In Neutral Colors, Close Proximity to schools, Parks, Trails! |
| Price | $1,450,000 |
| Taxes: | $7699.13 |
| Address: | 12 Ricardo Rd , Brampton, L6P 3Z1, Ontario |
| Lot Size: | 36.13 x 108.38 (Feet) |
| Directions/Cross Streets: | Castlemore Rd/Humberwest Pkwy |
| Rooms: | 10 |
| Rooms +: | 3 |
| Bedrooms: | 4 |
| Bedrooms +: | 3 |
| Kitchens: | 1 |
| Kitchens +: | 1 |
| Family Room: | Y |
| Basement: | Finished, Sep Entrance |
| Approximatly Age: | 6-15 |
| Property Type: | Detached |
| Style: | 2-Storey |
| Exterior: | Brick, Stone |
| Garage Type: | Built-In |
| (Parking/)Drive: | Private |
| Drive Parking Spaces: | 4 |
| Pool: | None |
| Approximatly Age: | 6-15 |
| Approximatly Square Footage: | 3000-3500 |
| Property Features: | Hospital, Library, Park, Place Of Worship, Public Transit, School |
| Fireplace/Stove: | Y |
| Heat Source: | Gas |
| Heat Type: | Forced Air |
| Central Air Conditioning: | Central Air |
| Sewers: | Sewers |
| Water: | Municipal |
$
%
Years
This calculator is for demonstration purposes only. Always consult a professional
financial advisor before making personal financial decisions.
| Although the information displayed is believed to be accurate, no warranties or representations are made of any kind. |
| RE/MAX REALTY SPECIALISTS INC. |
|
|

Nazila Tavakkolinamin
Sales Representative
Dir:
416-574-5561
Bus:
905-731-2000
Fax:
905-886-7556
| Virtual Tour | Book Showing | Email a Friend |
Jump To:
At a Glance:
| Type: | Freehold - Detached |
| Area: | Peel |
| Municipality: | Brampton |
| Neighbourhood: | Vales of Castlemore |
| Style: | 2-Storey |
| Lot Size: | 36.13 x 108.38(Feet) |
| Approximate Age: | 6-15 |
| Tax: | $7,699.13 |
| Beds: | 4+3 |
| Baths: | 6 |
| Fireplace: | Y |
| Pool: | None |
Locatin Map:
Payment Calculator:

