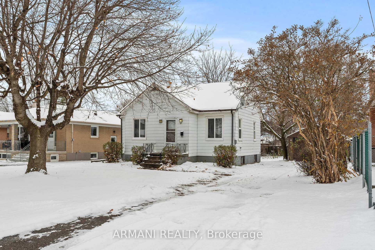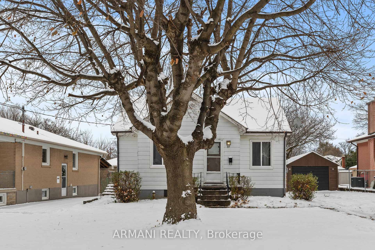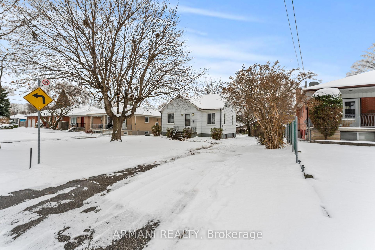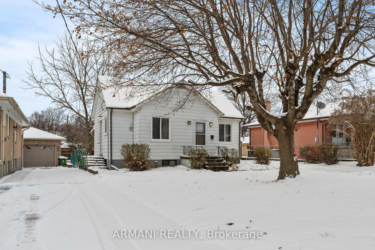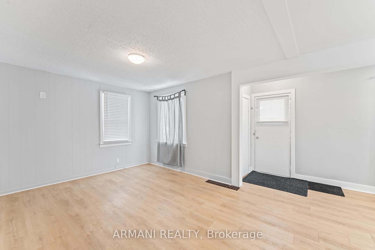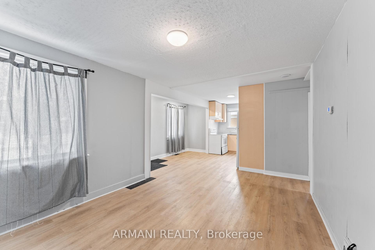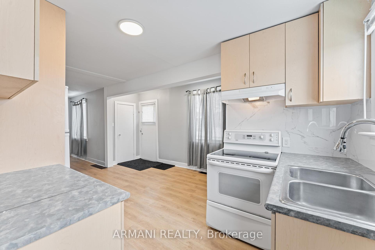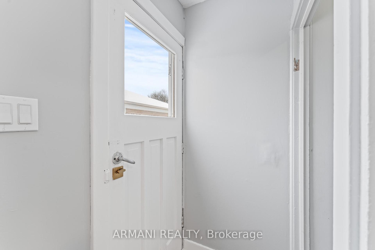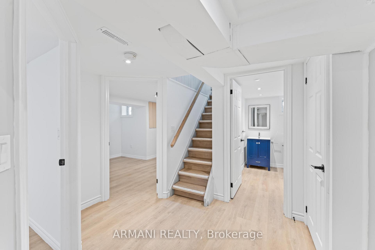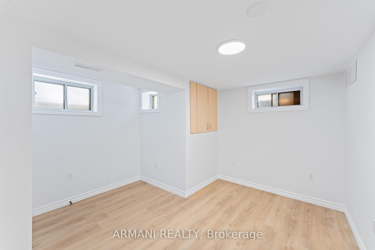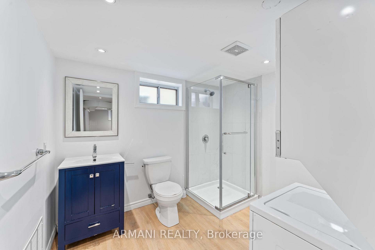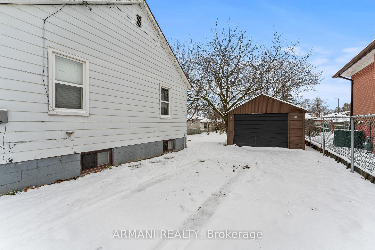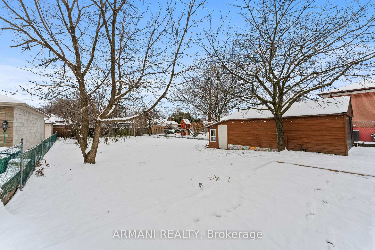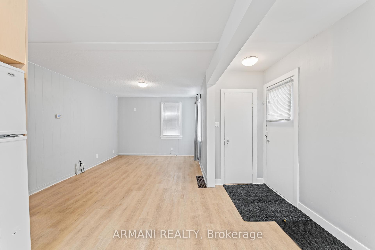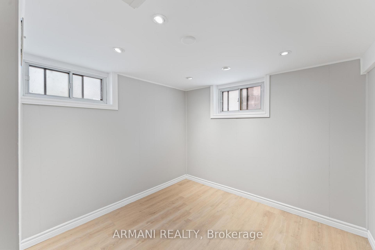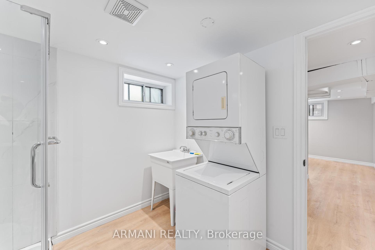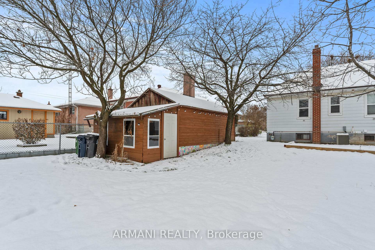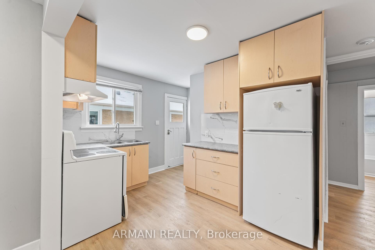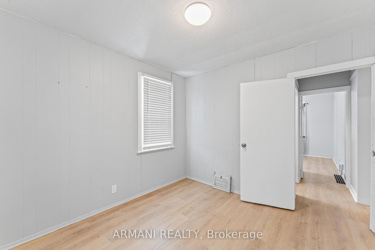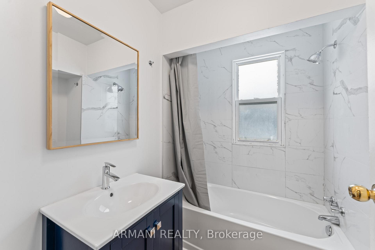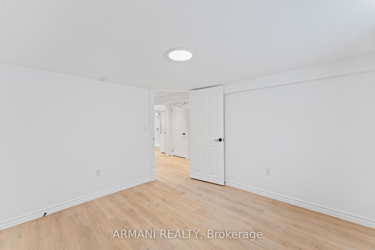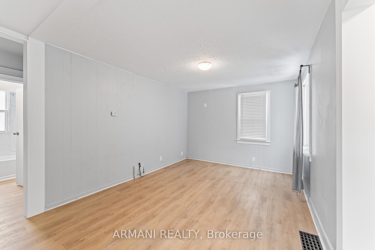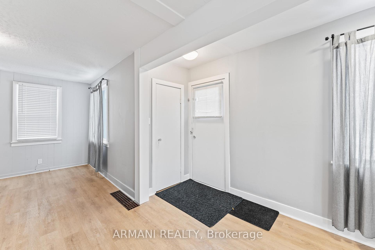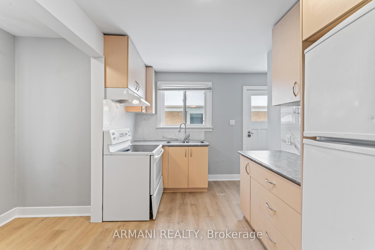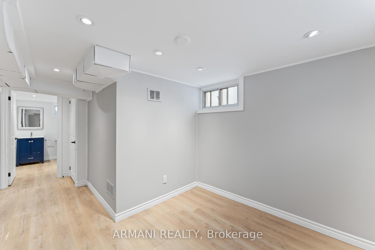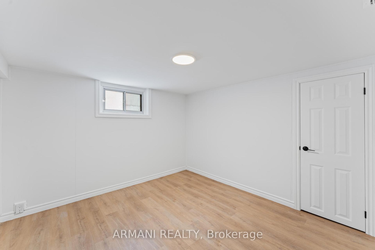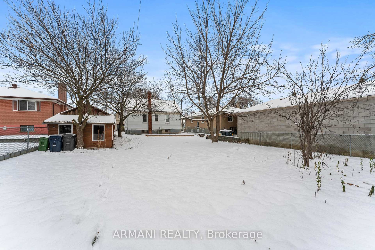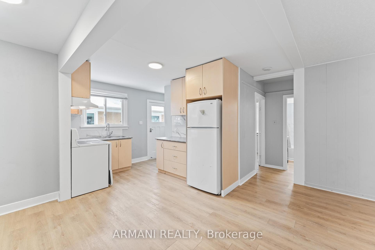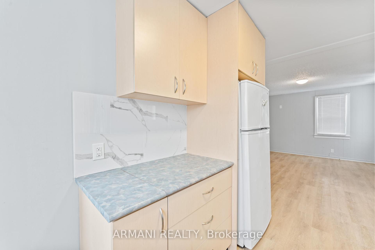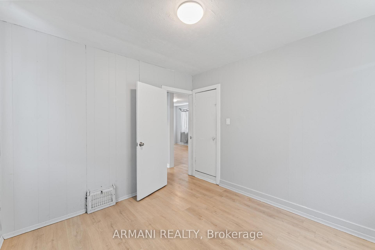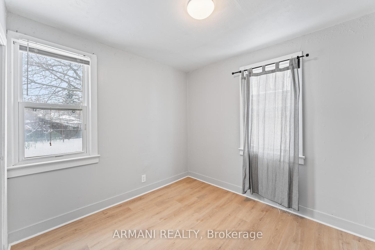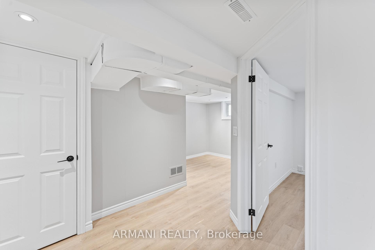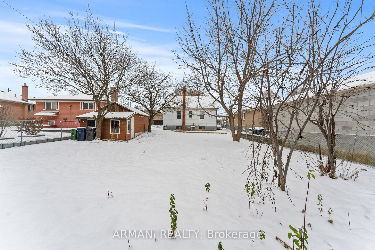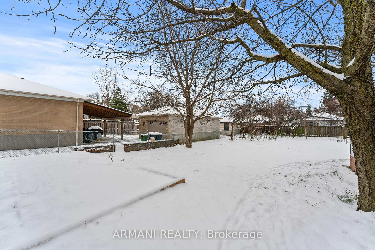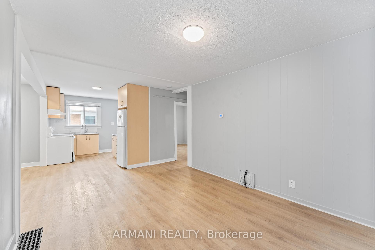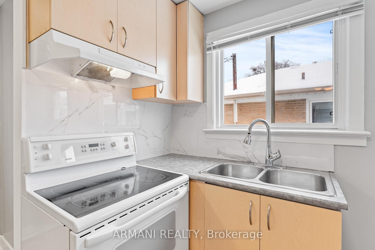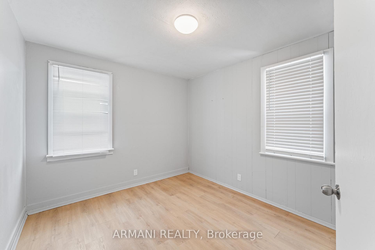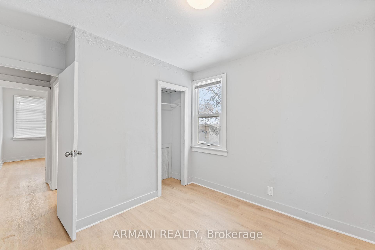$1,029,900
Available - For Sale
Listing ID: W11888737
93 Wallasey Ave , Toronto, M9M 1E3, Ontario
| Calling all builders & investors! Premium 54x162ft lot allows for many different uses including a multi-unit investment property, building your dream home amongst other luxury million dollar homes, garden suite, etc. Newly renovated 2+2 bedS, 2 bath Detached Bungalow in the Humberlea Community! Open concept floor plan with Eat-In Kitchen, vinyl floors throughout, Basement separate entrance. Spacious & private rear yard! Detached Single Car Garage with Storage Shed Attached & Large Driveway with 4 car parking. Ideal home to temporarily rent out while awaiting permits & approvals! |
| Extras: Steps to Humber River Walking/Bike Path, Community Centre, Schools, Weston Up Express, TTC, Highways 401/400, Hospital, Airport, Golf Courses, Shops & more! |
| Price | $1,029,900 |
| Taxes: | $3071.52 |
| Address: | 93 Wallasey Ave , Toronto, M9M 1E3, Ontario |
| Lot Size: | 52.00 x 164.50 (Feet) |
| Directions/Cross Streets: | Weston & Wilson |
| Rooms: | 5 |
| Rooms +: | 3 |
| Bedrooms: | 2 |
| Bedrooms +: | 2 |
| Kitchens: | 1 |
| Family Room: | N |
| Basement: | Finished, Sep Entrance |
| Property Type: | Detached |
| Style: | Bungalow |
| Exterior: | Alum Siding |
| Garage Type: | Detached |
| (Parking/)Drive: | Private |
| Drive Parking Spaces: | 4 |
| Pool: | None |
| Property Features: | Fenced Yard, Hospital, Park, Place Of Worship, Rec Centre, School |
| Fireplace/Stove: | N |
| Heat Source: | Gas |
| Heat Type: | Forced Air |
| Central Air Conditioning: | Central Air |
| Laundry Level: | Lower |
| Sewers: | Sewers |
| Water: | Municipal |
| Utilities-Cable: | Y |
| Utilities-Hydro: | Y |
| Utilities-Gas: | Y |
| Utilities-Telephone: | Y |
$
%
Years
This calculator is for demonstration purposes only. Always consult a professional
financial advisor before making personal financial decisions.
| Although the information displayed is believed to be accurate, no warranties or representations are made of any kind. |
| ARMANI REALTY |
|
|

Nazila Tavakkolinamin
Sales Representative
Dir:
416-574-5561
Bus:
905-731-2000
Fax:
905-886-7556
| Virtual Tour | Book Showing | Email a Friend |
Jump To:
At a Glance:
| Type: | Freehold - Detached |
| Area: | Toronto |
| Municipality: | Toronto |
| Neighbourhood: | Humberlea-Pelmo Park W5 |
| Style: | Bungalow |
| Lot Size: | 52.00 x 164.50(Feet) |
| Tax: | $3,071.52 |
| Beds: | 2+2 |
| Baths: | 2 |
| Fireplace: | N |
| Pool: | None |
Locatin Map:
Payment Calculator:

