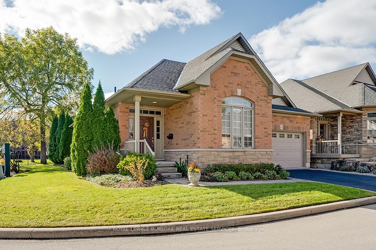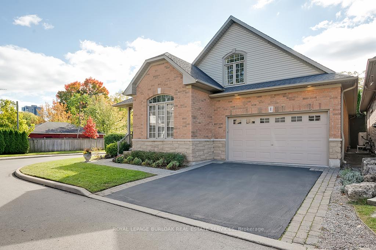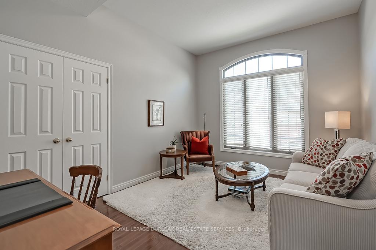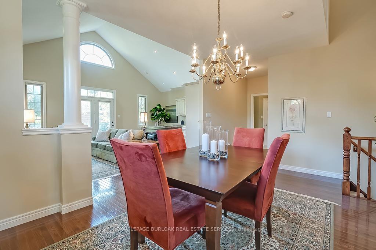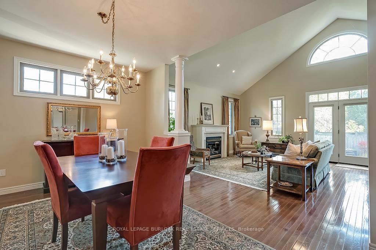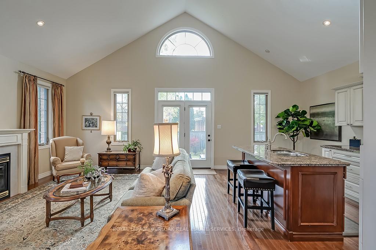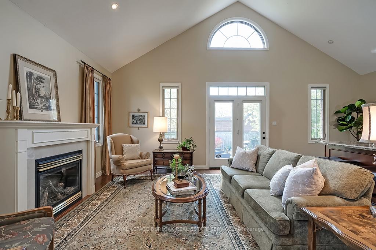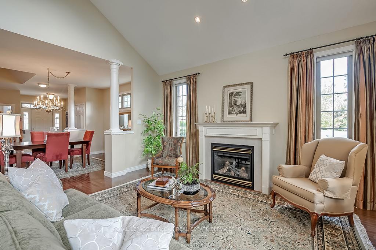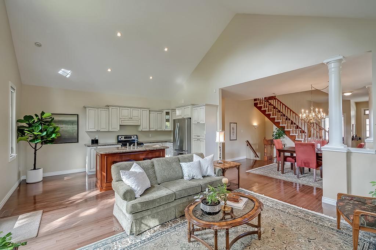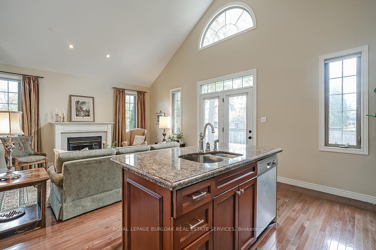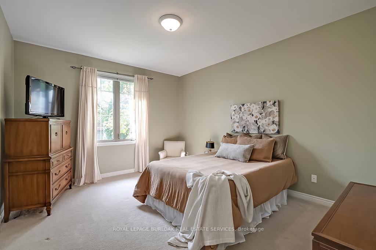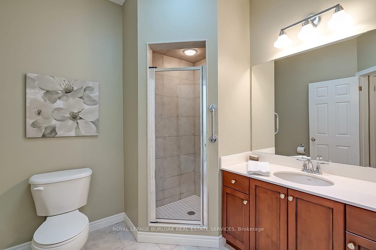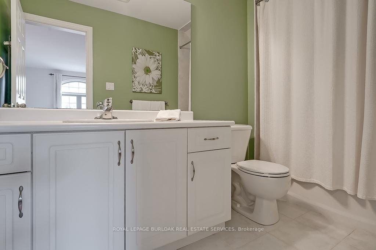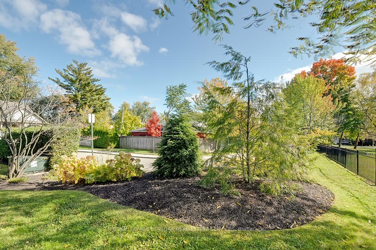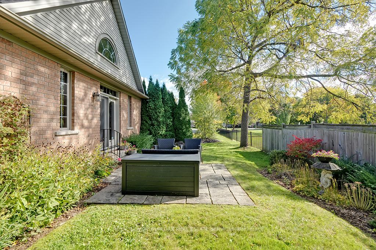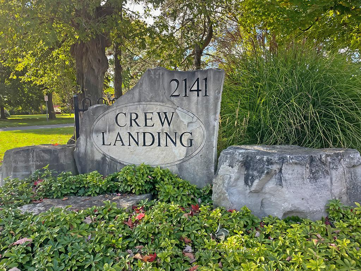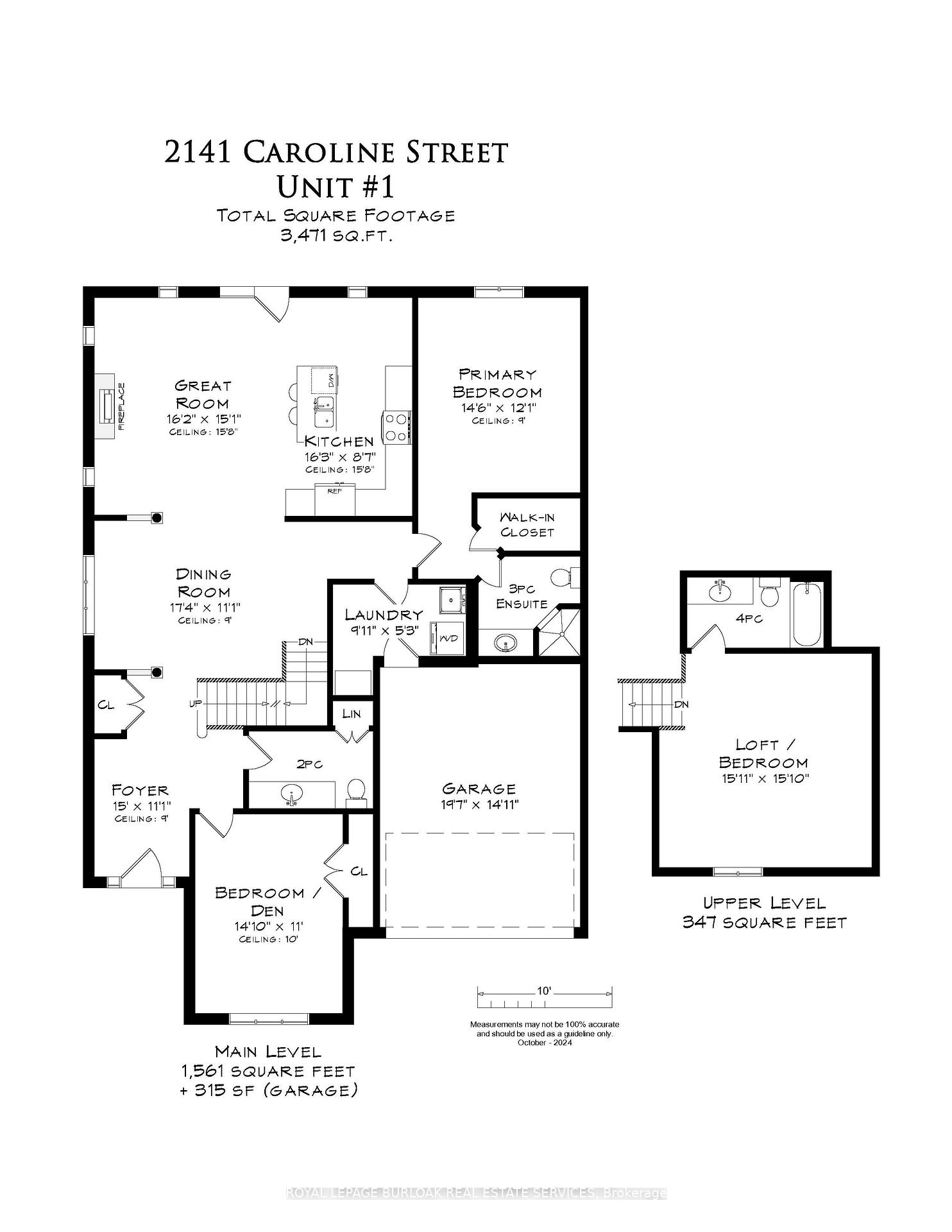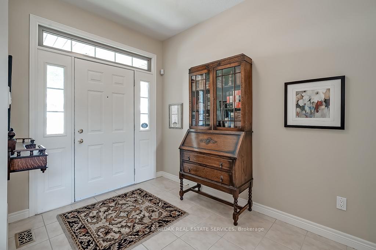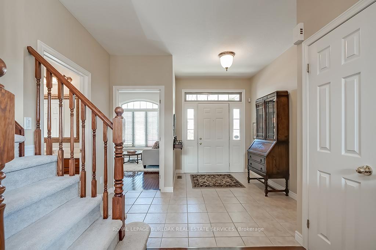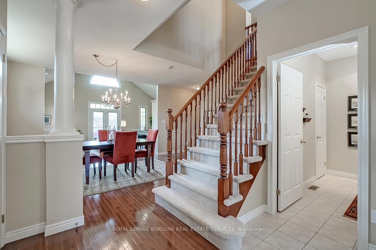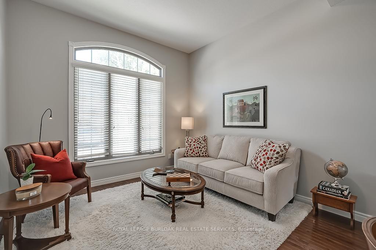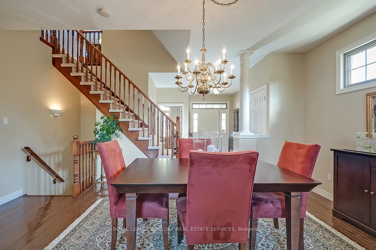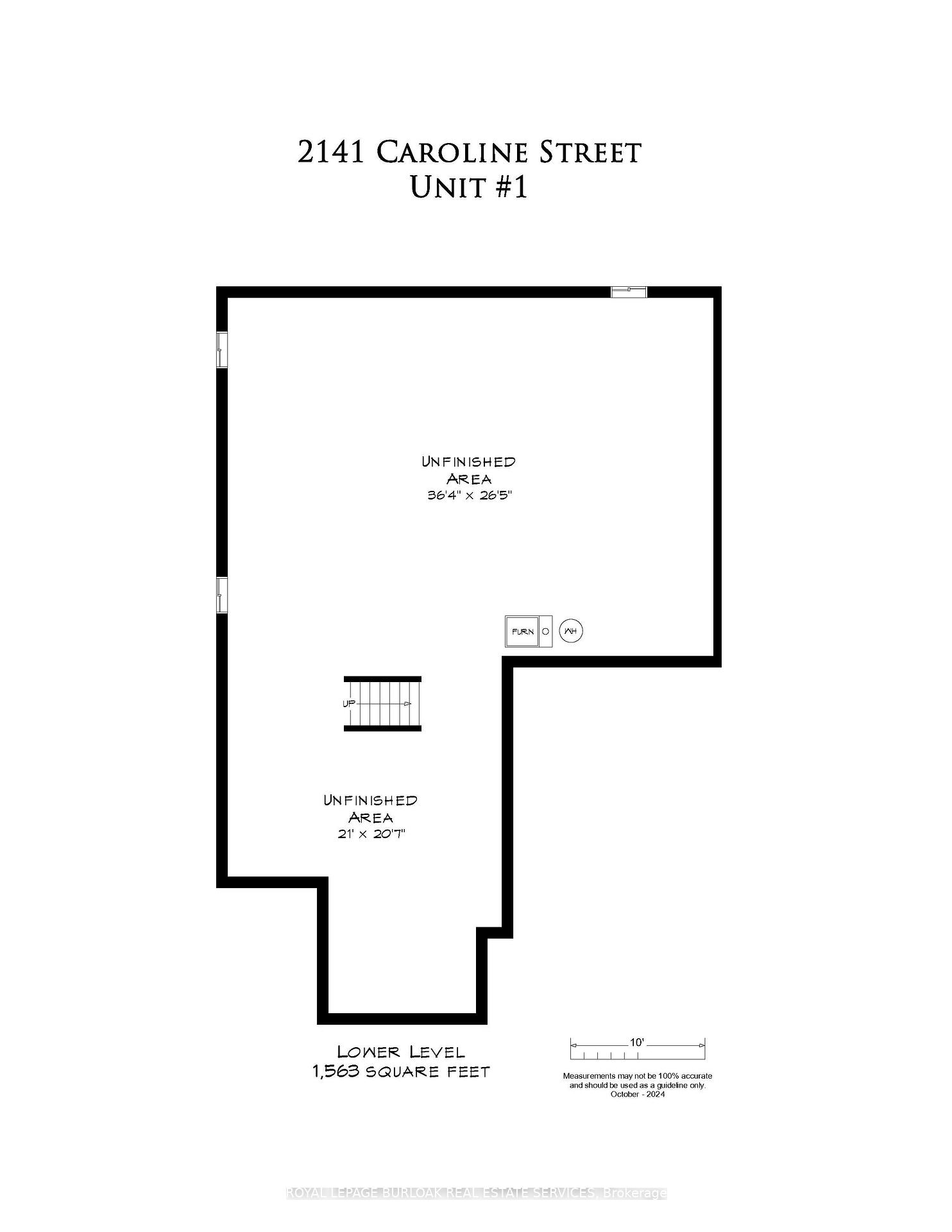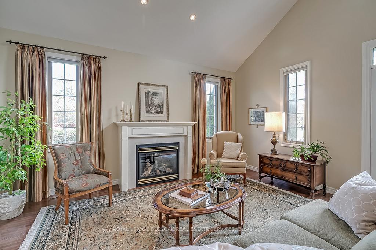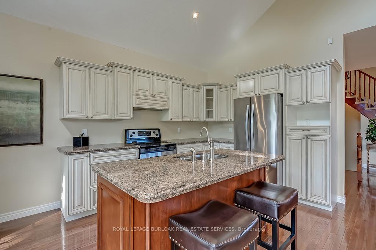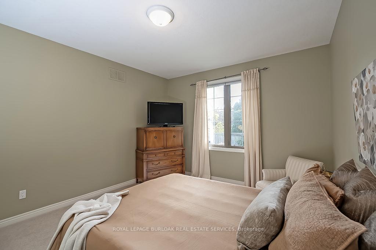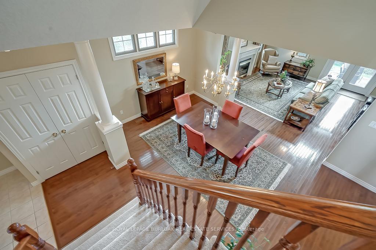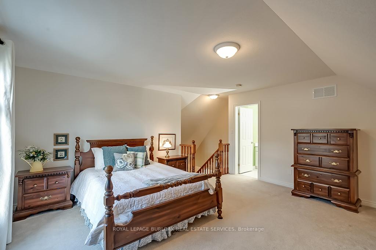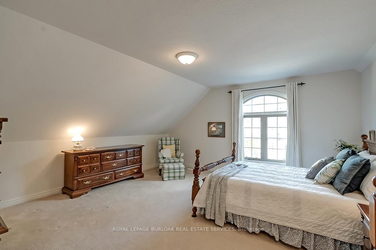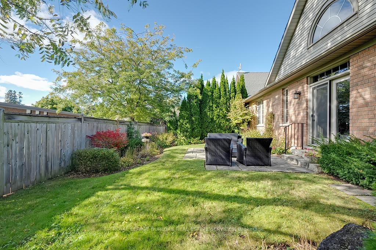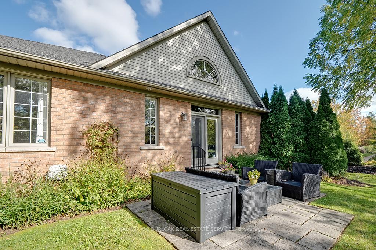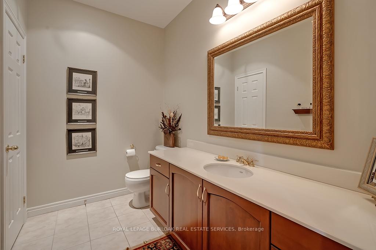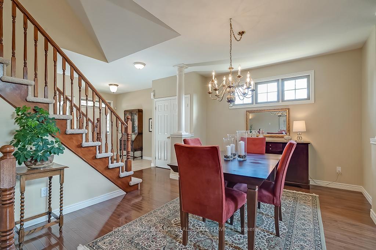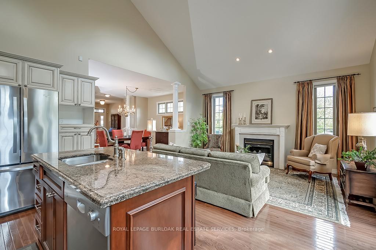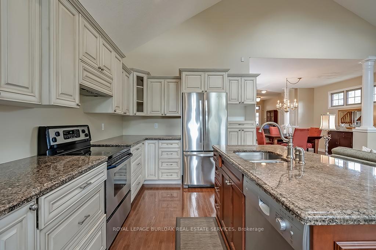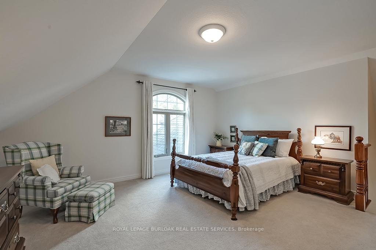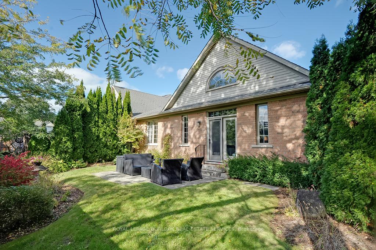$1,649,000
Available - For Sale
Listing ID: W9400202
2141 Caroline St , Unit 1, Burlington, L7R 1L7, Ontario
| Beautifully maintained and spacious detached bungaloft in the highly sought-after and rarely available 'Crew Landing'! 1,908 sq.ft. Prime location in the heart of downtown Burlington just steps to the waterfront/lake, parks, schools, shops, library, YMCA, Performing Arts Centre and more! Main level primary bedroom with 3-piece ensuite and walk-in closet. Open concept kitchen/great room with gas fireplace, vaulted ceiling, pot lighting, granite, stainless steel appliances and walkout to a professionally landscaped private yard with patio and SW exposure. 9' and 10' ceilings on the main level, hardwood floors, separate dining room, main level laundry/mudroom, additional main level bedroom/den and upper level loft/bedroom with 4-piece bathroom. Covered front porch, 1.5 car garage with inside entry, double drive with parking for 2 cars and visitor parking! 3 bedrooms and 2.5 bathrooms. Freehold ownership with low condo road fee, which covers grass cutting and snow removal/salting including driveway and walkway up to the front door. |
| Price | $1,649,000 |
| Taxes: | $7326.86 |
| Address: | 2141 Caroline St , Unit 1, Burlington, L7R 1L7, Ontario |
| Apt/Unit: | 1 |
| Lot Size: | 43.93 x 95.51 (Feet) |
| Acreage: | < .50 |
| Directions/Cross Streets: | Brant St/Caroline St |
| Rooms: | 6 |
| Bedrooms: | 3 |
| Bedrooms +: | |
| Kitchens: | 1 |
| Family Room: | N |
| Basement: | Full, Unfinished |
| Approximatly Age: | 16-30 |
| Property Type: | Detached |
| Style: | Bungaloft |
| Exterior: | Brick, Stone |
| Garage Type: | Attached |
| (Parking/)Drive: | Pvt Double |
| Drive Parking Spaces: | 2 |
| Pool: | None |
| Approximatly Age: | 16-30 |
| Property Features: | Arts Centre, Hospital, Lake/Pond, Library, Park, School |
| Fireplace/Stove: | Y |
| Heat Source: | Gas |
| Heat Type: | Forced Air |
| Central Air Conditioning: | Central Air |
| Laundry Level: | Main |
| Elevator Lift: | N |
| Sewers: | Sewers |
| Water: | Municipal |
$
%
Years
This calculator is for demonstration purposes only. Always consult a professional
financial advisor before making personal financial decisions.
| Although the information displayed is believed to be accurate, no warranties or representations are made of any kind. |
| ROYAL LEPAGE BURLOAK REAL ESTATE SERVICES |
|
|

Nazila Tavakkolinamin
Sales Representative
Dir:
416-574-5561
Bus:
905-731-2000
Fax:
905-886-7556
| Virtual Tour | Book Showing | Email a Friend |
Jump To:
At a Glance:
| Type: | Freehold - Detached |
| Area: | Halton |
| Municipality: | Burlington |
| Neighbourhood: | Brant |
| Style: | Bungaloft |
| Lot Size: | 43.93 x 95.51(Feet) |
| Approximate Age: | 16-30 |
| Tax: | $7,326.86 |
| Beds: | 3 |
| Baths: | 3 |
| Fireplace: | Y |
| Pool: | None |
Locatin Map:
Payment Calculator:

