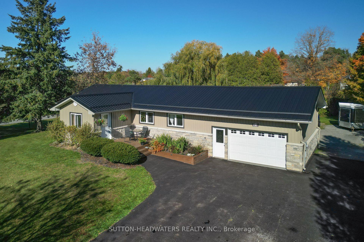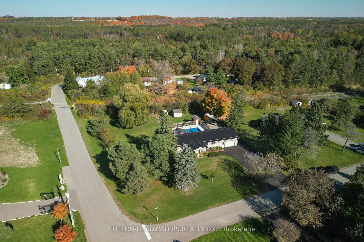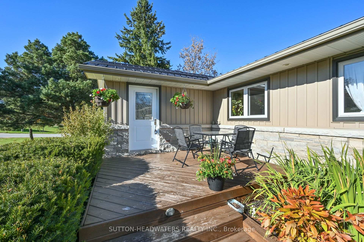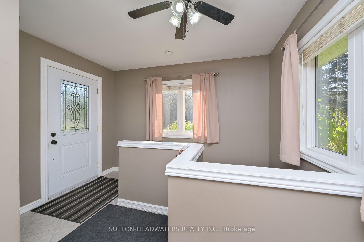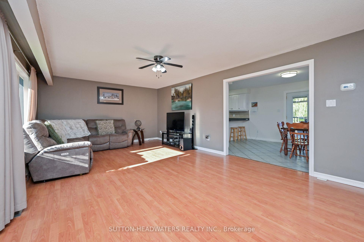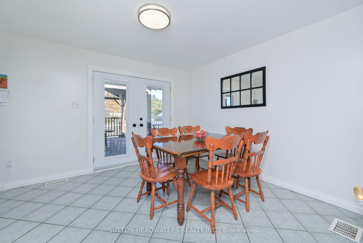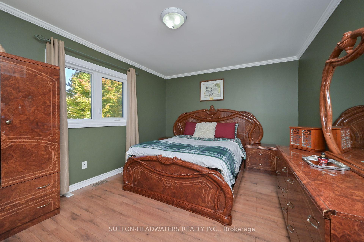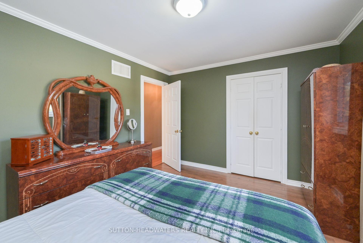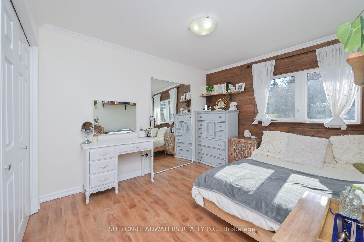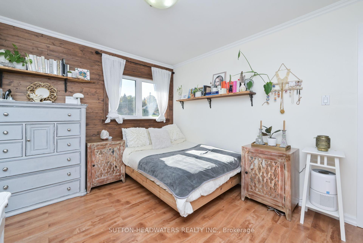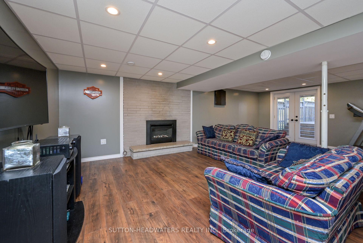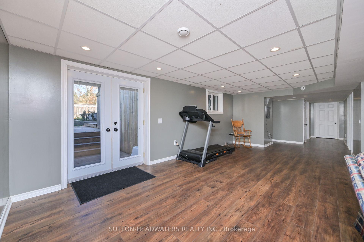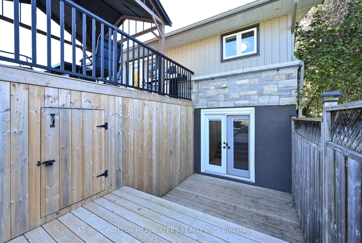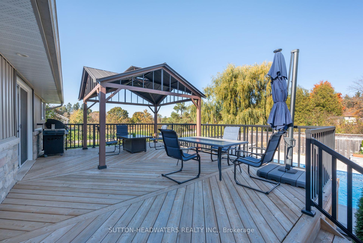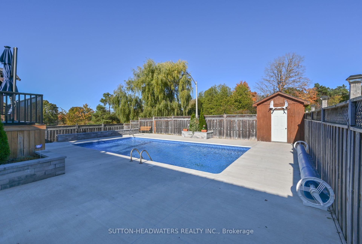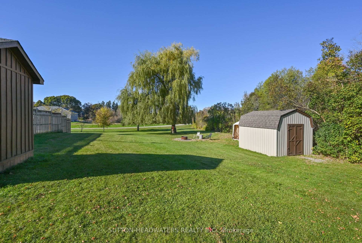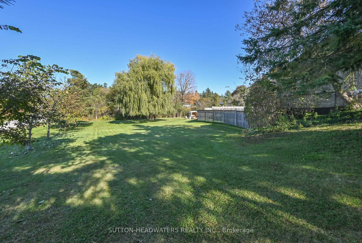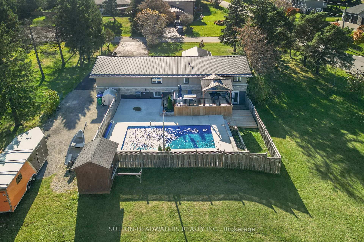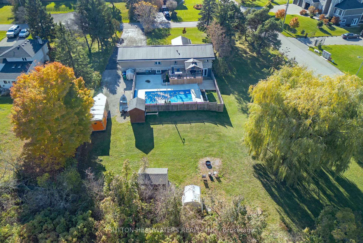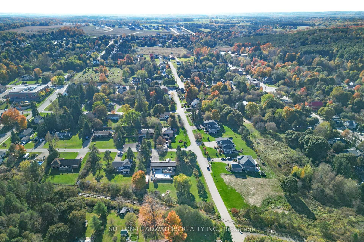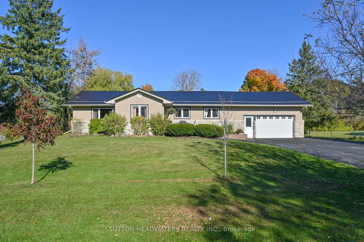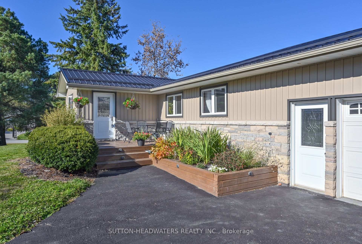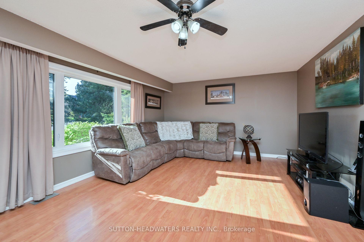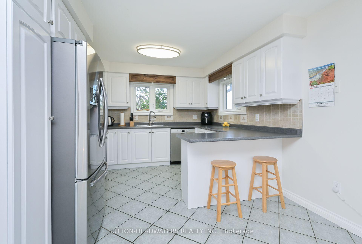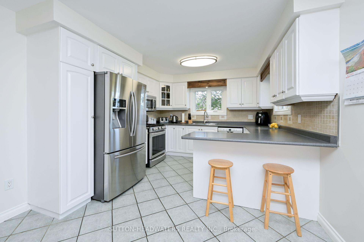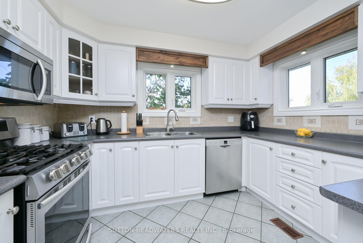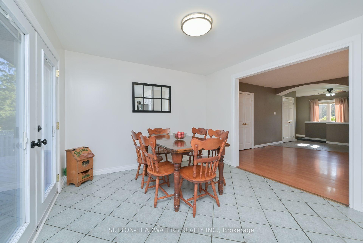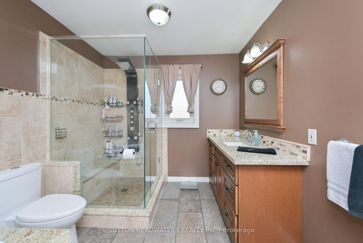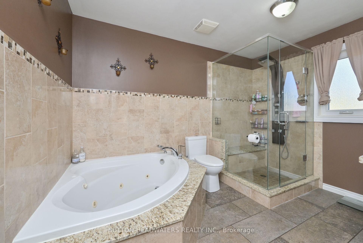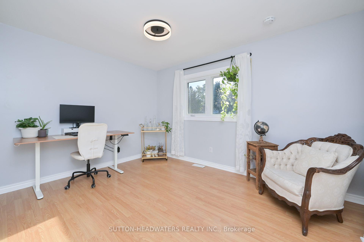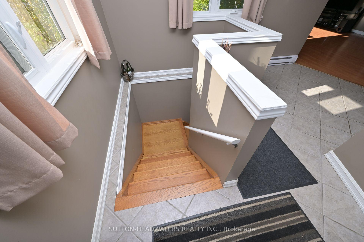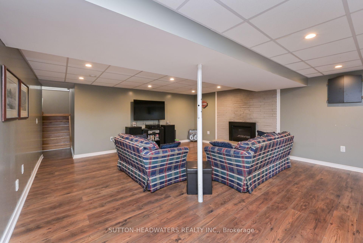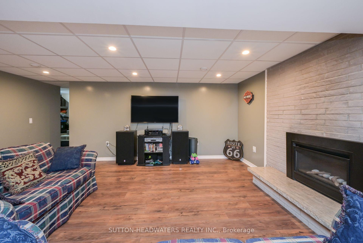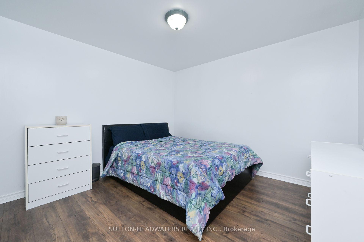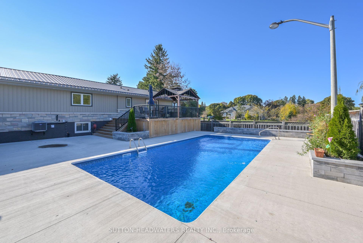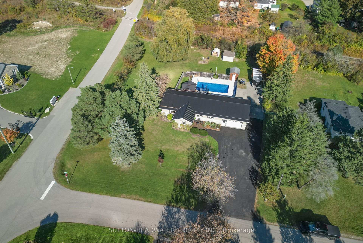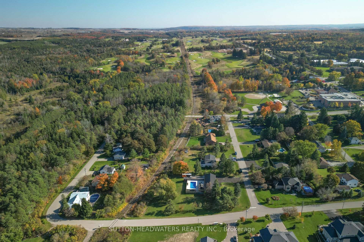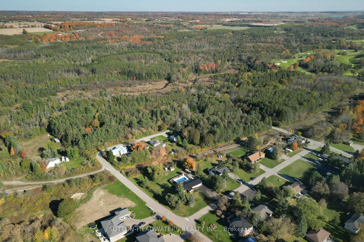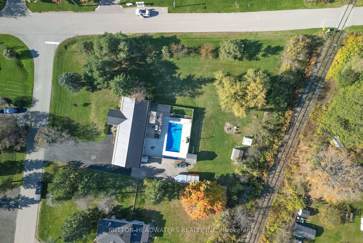$1,299,000
Available - For Sale
Listing ID: W9461821
53 Caledon St , Caledon, L7K 0E2, Ontario
| Welcome to the Historic Village of Alton. Home to quaint shops, restaurants, accommodations, conservation parks and the expansion of the Caledon Trail Trail will adjoin this property offering an additional 35 km of decommissioned rail trail designated for walking and cycling right in your back yard. The Public School and community library is within walking distance. This impecably maintained home sits on a double lot with frontage of 135ft and depth of 244ft equaling .7 of an acre. Many renovations and upgrades have been completed recently to the highest standard. With a double car garage and a side drive spanning the depth of the lot, there is lots of room to store your seasonal toys. Take advantage of the lower level walk out to the pool area and upgraded back deck which walks out from the dining area. The steel roof and stone bring the street appeal of this bungalow to a stunning level. Enjoy this very private corner lot while sitting around the firepit. This is a must see. |
| Extras: Additional blow-in insulation installed (2021), New steel roof (2021), New central air conditioner (2021), New fireplace in basement (2021), Pool completely upgraded, new deck, newly installed septic tank risers (2021) |
| Price | $1,299,000 |
| Taxes: | $5914.00 |
| Address: | 53 Caledon St , Caledon, L7K 0E2, Ontario |
| Lot Size: | 135.83 x 244.19 (Feet) |
| Acreage: | .50-1.99 |
| Directions/Cross Streets: | Main St. & Queen St. |
| Rooms: | 9 |
| Rooms +: | 3 |
| Bedrooms: | 3 |
| Bedrooms +: | 1 |
| Kitchens: | 1 |
| Family Room: | N |
| Basement: | Fin W/O |
| Property Type: | Detached |
| Style: | Bungalow-Raised |
| Exterior: | Stone, Vinyl Siding |
| Garage Type: | Attached |
| (Parking/)Drive: | Private |
| Drive Parking Spaces: | 10 |
| Pool: | Inground |
| Other Structures: | Garden Shed |
| Property Features: | Golf, Library, Park, School |
| Fireplace/Stove: | Y |
| Heat Source: | Gas |
| Heat Type: | Forced Air |
| Central Air Conditioning: | Central Air |
| Laundry Level: | Lower |
| Elevator Lift: | N |
| Sewers: | Septic |
| Water: | Municipal |
| Utilities-Cable: | Y |
| Utilities-Hydro: | Y |
| Utilities-Gas: | Y |
| Utilities-Telephone: | Y |
$
%
Years
This calculator is for demonstration purposes only. Always consult a professional
financial advisor before making personal financial decisions.
| Although the information displayed is believed to be accurate, no warranties or representations are made of any kind. |
| SUTTON-HEADWATERS REALTY INC. |
|
|

Nazila Tavakkolinamin
Sales Representative
Dir:
416-574-5561
Bus:
905-731-2000
Fax:
905-886-7556
| Virtual Tour | Book Showing | Email a Friend |
Jump To:
At a Glance:
| Type: | Freehold - Detached |
| Area: | Peel |
| Municipality: | Caledon |
| Neighbourhood: | Alton |
| Style: | Bungalow-Raised |
| Lot Size: | 135.83 x 244.19(Feet) |
| Tax: | $5,914 |
| Beds: | 3+1 |
| Baths: | 2 |
| Fireplace: | Y |
| Pool: | Inground |
Locatin Map:
Payment Calculator:

