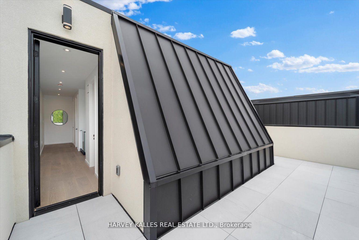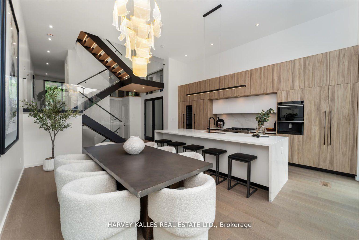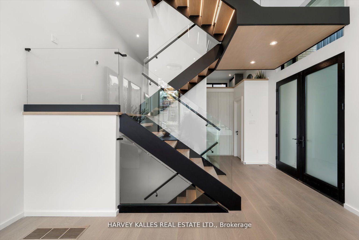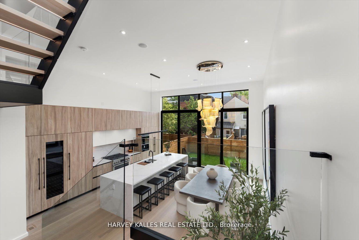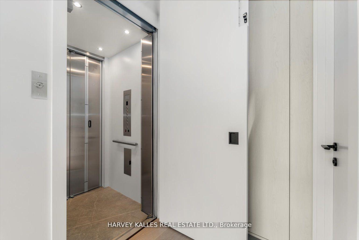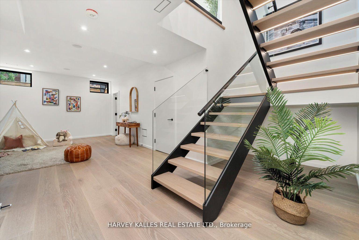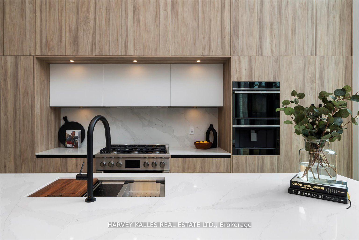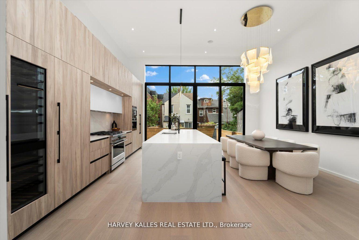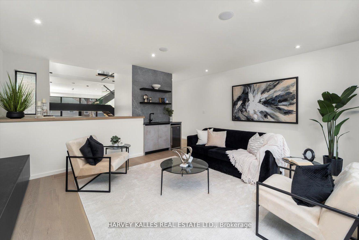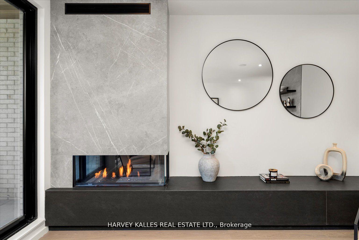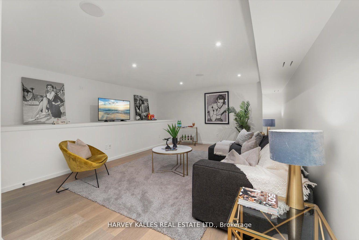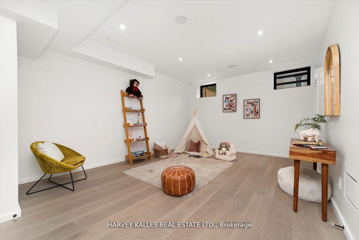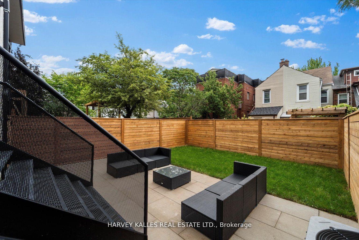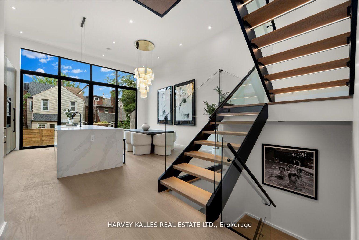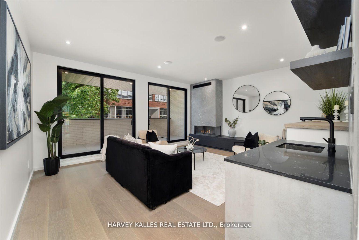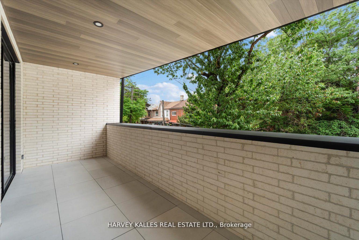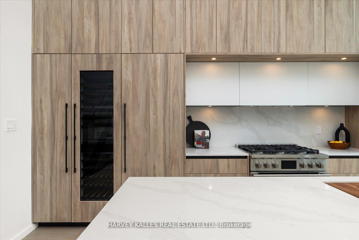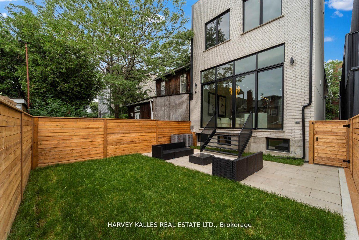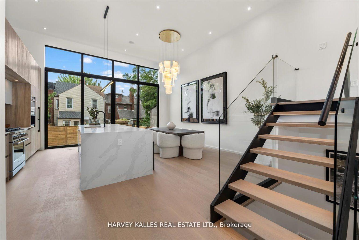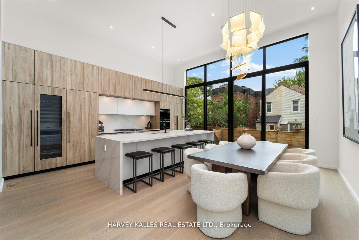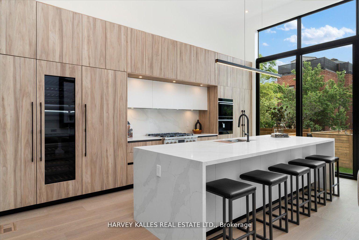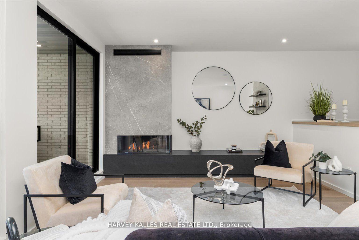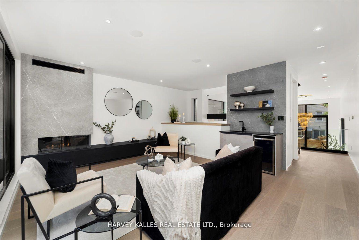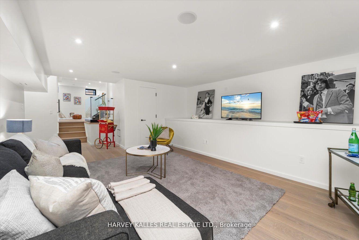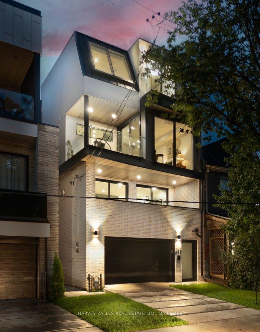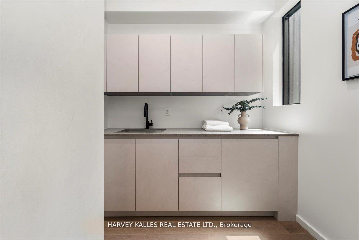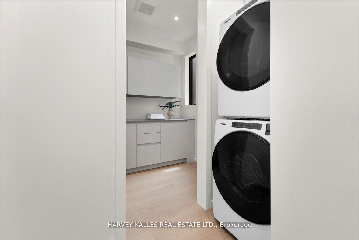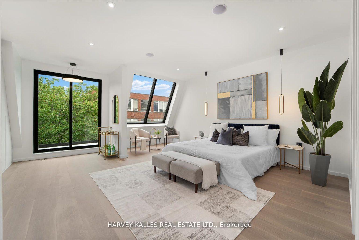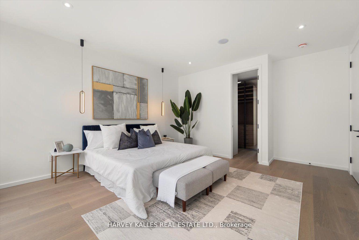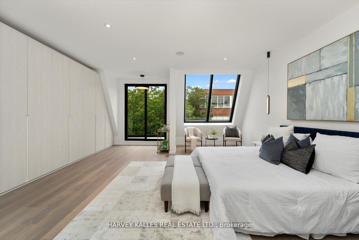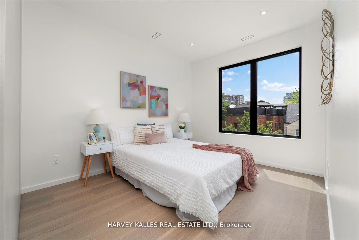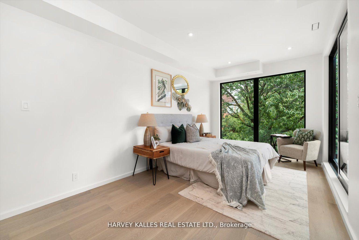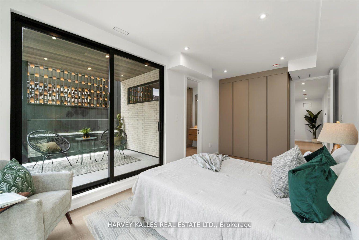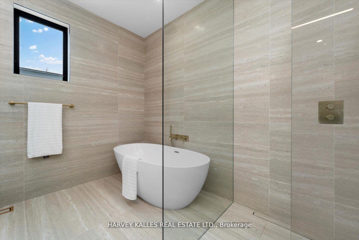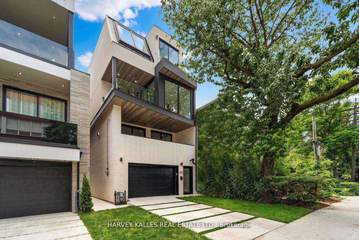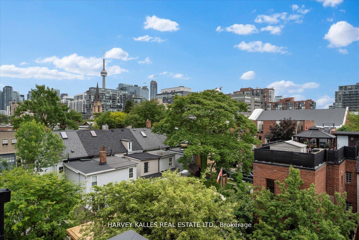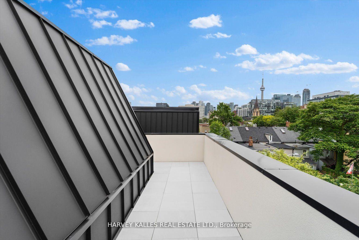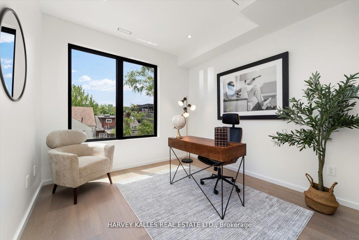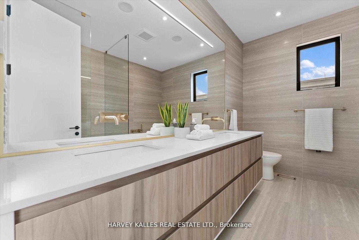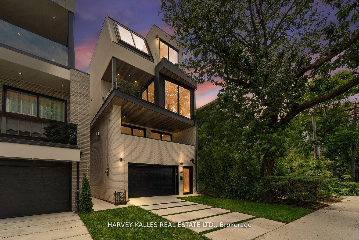$4,695,000
Available - For Sale
Listing ID: C11888859
697 Richmond St West , Toronto, M6J 1C4, Ontario
| The best Downtown has to offer! In such an iconic and convenient location, a residence of this sophistication, stature and sheer size may never again exist. Nearly 5,000 "loft-like", voluminous interior square feet over 4.5 levels. Finally, a downtown residence that offers Forest Hill sized spaces. A huge victory at the CofA/Tlab allowed this house to be built taller, wider, deeper than any others in the area. 14-foot ceilings. Fully wheelchair accessible as elevator stops at every level including direct access to garage (6 stops)! Custom Italian kitchen and millwork. Custom steel staircase with warm illuminated floating oak treads. In-ceiling speakers with Sonos. Private drive with direct access to double garage. 1,000SF primary bedroom with tree top and CN Tower views and incredible custom closets plus spacious spa-like 5 piece bathroom. Formal second floor laundry room. Formal living room with gas fireplace, wet bar and private terrace. Full height lower level with room for home theater, spa, gym, play area or games room. A formal junior primary bedroom with ensuite bath and balcony. A modern Chef's kitchen with massive island and comfortable seating for 5. High-end appliances built-in including full height refrigeration columns + 78-bottle wine cellar, espresso machine and speed oven. Dining room capable of a table for 10-12 guests. Full sized, fully fenced South facing yard with gas bbq hookup. House has been wired for security including cameras. This is a once in a lifetime chance to live in comfort and style in Downtown's best location. Why look at a condo when "Land is King" and this property has it all! Walk in any direction to the City's top restaurants, theaters, parks, entertainment and shopping. Steps to Trinity-Bellwoods Park, Ossington, Queen West, King & Portland, King West, the Financial and Fashion Districts, the Gardiner, the Lake and Porter Air! |
| Price | $4,695,000 |
| Taxes: | $6742.69 |
| Address: | 697 Richmond St West , Toronto, M6J 1C4, Ontario |
| Lot Size: | 25.00 x 91.00 (Feet) |
| Directions/Cross Streets: | King / Bathurst |
| Rooms: | 10 |
| Rooms +: | 3 |
| Bedrooms: | 4 |
| Bedrooms +: | |
| Kitchens: | 1 |
| Family Room: | Y |
| Basement: | Finished, Full |
| Approximatly Age: | New |
| Property Type: | Detached |
| Style: | 3-Storey |
| Exterior: | Brick |
| Garage Type: | Attached |
| (Parking/)Drive: | Private |
| Drive Parking Spaces: | 1 |
| Pool: | None |
| Approximatly Age: | New |
| Approximatly Square Footage: | 3500-5000 |
| Property Features: | Arts Centre, Clear View, Fenced Yard, Park, Public Transit, Rec Centre |
| Fireplace/Stove: | Y |
| Heat Source: | Gas |
| Heat Type: | Forced Air |
| Central Air Conditioning: | Central Air |
| Laundry Level: | Upper |
| Elevator Lift: | Y |
| Sewers: | Sewers |
| Water: | Municipal |
$
%
Years
This calculator is for demonstration purposes only. Always consult a professional
financial advisor before making personal financial decisions.
| Although the information displayed is believed to be accurate, no warranties or representations are made of any kind. |
| HARVEY KALLES REAL ESTATE LTD. |
|
|

Nazila Tavakkolinamin
Sales Representative
Dir:
416-574-5561
Bus:
905-731-2000
Fax:
905-886-7556
| Virtual Tour | Book Showing | Email a Friend |
Jump To:
At a Glance:
| Type: | Freehold - Detached |
| Area: | Toronto |
| Municipality: | Toronto |
| Neighbourhood: | Niagara |
| Style: | 3-Storey |
| Lot Size: | 25.00 x 91.00(Feet) |
| Approximate Age: | New |
| Tax: | $6,742.69 |
| Beds: | 4 |
| Baths: | 5 |
| Fireplace: | Y |
| Pool: | None |
Locatin Map:
Payment Calculator:

