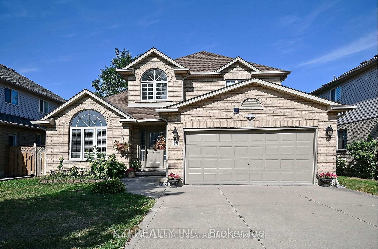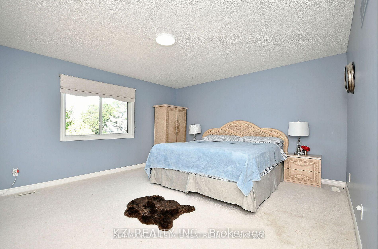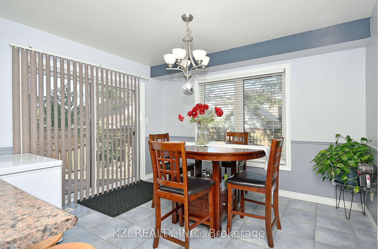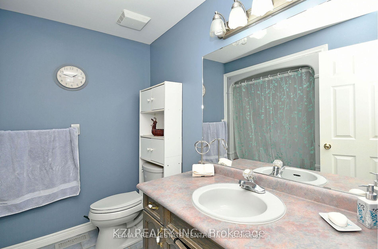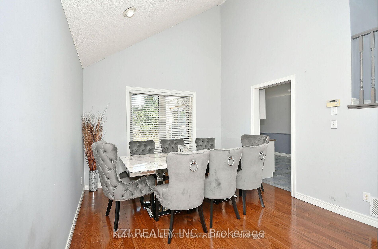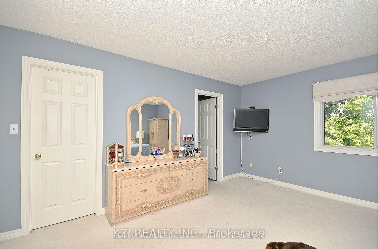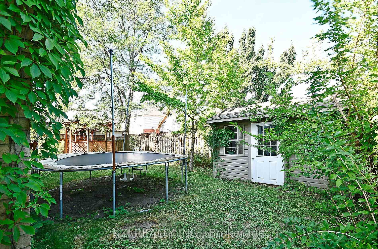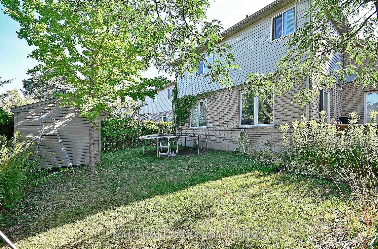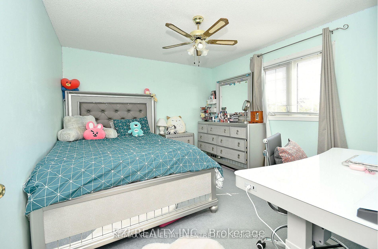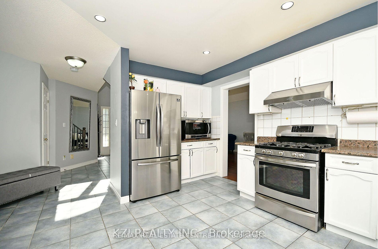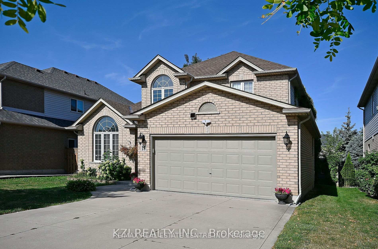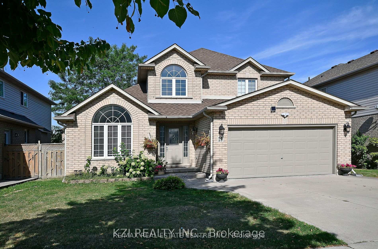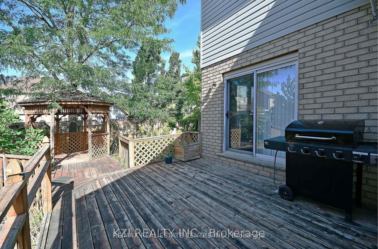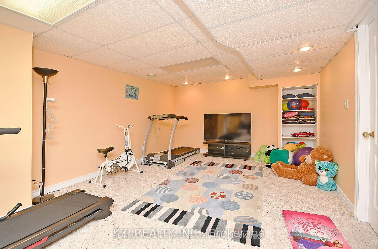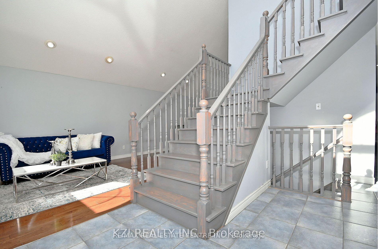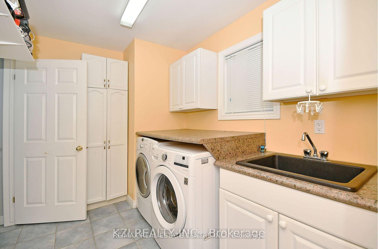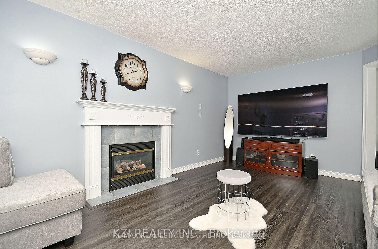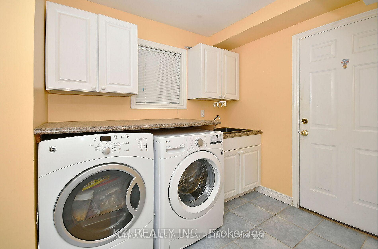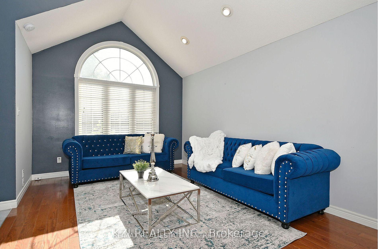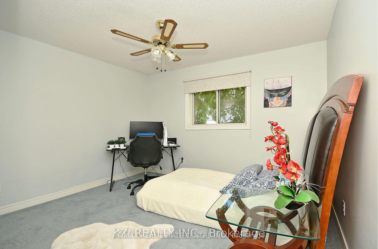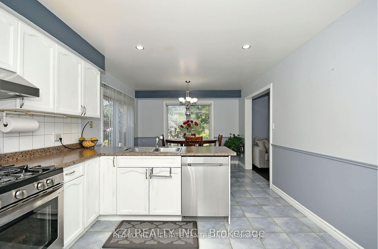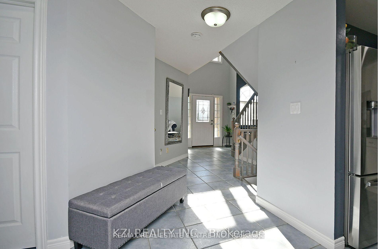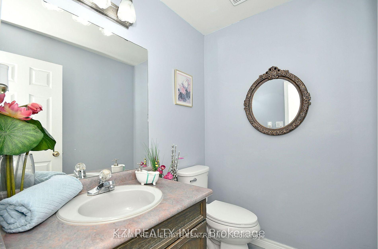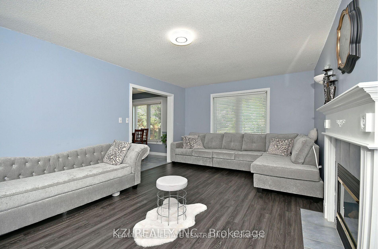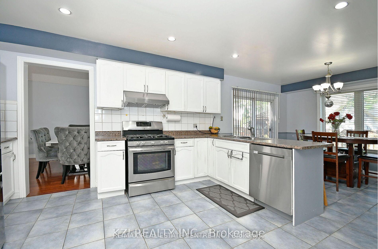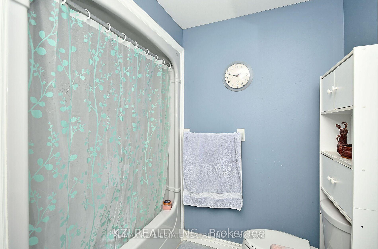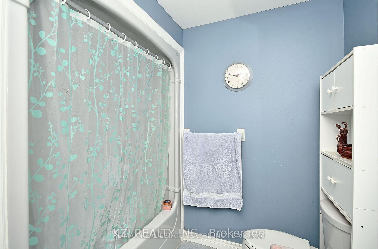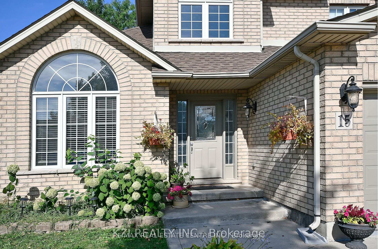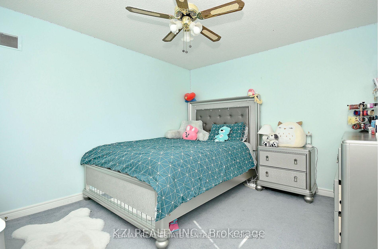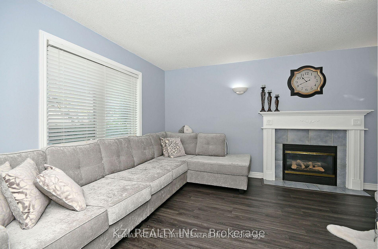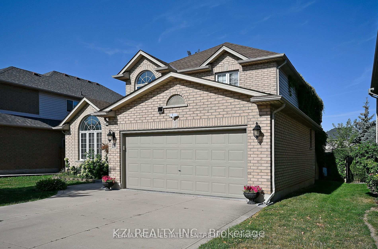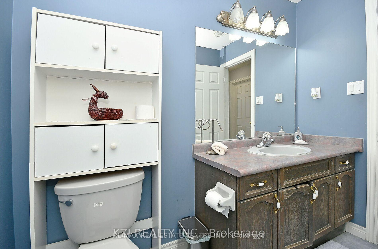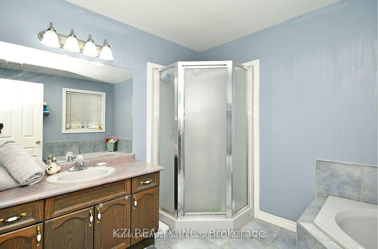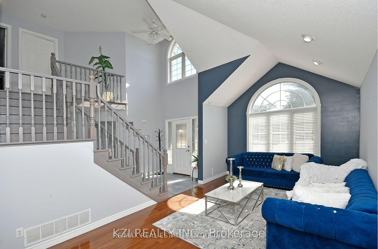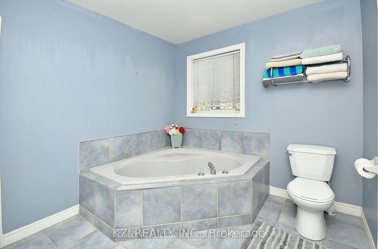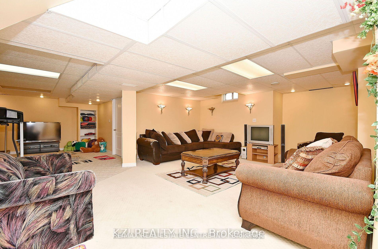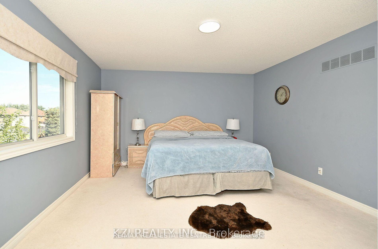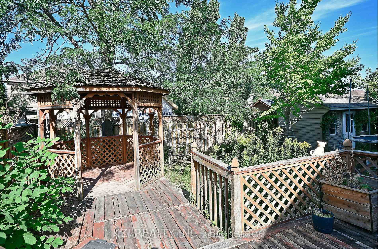$1,099,000
Available - For Sale
Listing ID: X11889424
15 Creanona Blvd , Hamilton, L8E 5G2, Ontario
| 2-storey home featuring a cathedral ceiling in the living and dining rooms, a sweeping oak staircase to an open balcony overlooking the living and dining rooms. The luxurious master bedroom includes a walk-in closet and a 4-piece ensuite. Two spacious bedrooms share another 4-piece bath. The main level consists of a living and dining room, a spacious foyer, a large kitchen with a return island open to a large eating area with access to a 2-tiered deck with a gazebo, a BBQ with a gas line, and a fully fenced backyard. The main floor also includes a family room with a gas fireplace, a 2-piece bath, and a laundry room with access to a double garage. |
| Extras: The lower level is completely and professionally finished to include a huge 'L' shaped rec room, a 4th bedroom or office, a large workshop, and a storage area. The washer, dryer, and dishwasher are included. Hardwood Floors: Dining & Living |
| Price | $1,099,000 |
| Taxes: | $6408.79 |
| Address: | 15 Creanona Blvd , Hamilton, L8E 5G2, Ontario |
| Lot Size: | 50.20 x 98.86 (Feet) |
| Directions/Cross Streets: | Baseline Rd & Creanona |
| Rooms: | 9 |
| Bedrooms: | 3 |
| Bedrooms +: | 1 |
| Kitchens: | 1 |
| Family Room: | Y |
| Basement: | Finished |
| Property Type: | Detached |
| Style: | 2-Storey |
| Exterior: | Brick, Vinyl Siding |
| Garage Type: | Attached |
| (Parking/)Drive: | Private |
| Drive Parking Spaces: | 4 |
| Pool: | None |
| Approximatly Square Footage: | 2000-2500 |
| Fireplace/Stove: | Y |
| Heat Source: | Gas |
| Heat Type: | Forced Air |
| Central Air Conditioning: | Central Air |
| Laundry Level: | Main |
| Sewers: | Sewers |
| Water: | Municipal |
$
%
Years
This calculator is for demonstration purposes only. Always consult a professional
financial advisor before making personal financial decisions.
| Although the information displayed is believed to be accurate, no warranties or representations are made of any kind. |
| RE/MAX REAL ESTATE CENTRE INC. |
|
|

Nazila Tavakkolinamin
Sales Representative
Dir:
416-574-5561
Bus:
905-731-2000
Fax:
905-886-7556
| Virtual Tour | Book Showing | Email a Friend |
Jump To:
At a Glance:
| Type: | Freehold - Detached |
| Area: | Hamilton |
| Municipality: | Hamilton |
| Neighbourhood: | Winona Park |
| Style: | 2-Storey |
| Lot Size: | 50.20 x 98.86(Feet) |
| Tax: | $6,408.79 |
| Beds: | 3+1 |
| Baths: | 3 |
| Fireplace: | Y |
| Pool: | None |
Locatin Map:
Payment Calculator:

