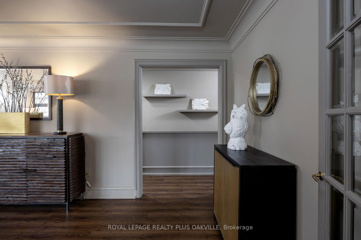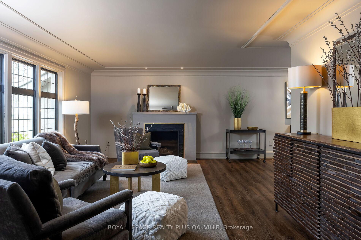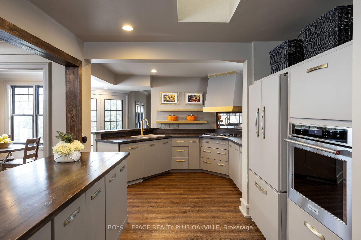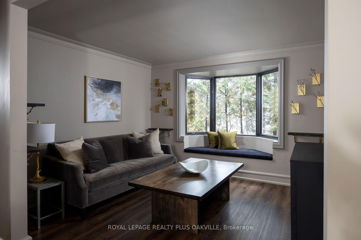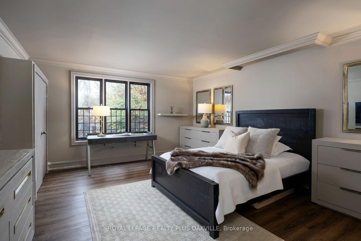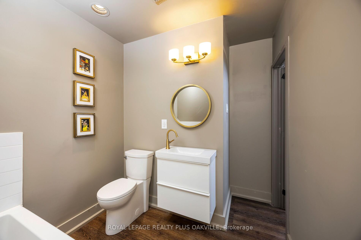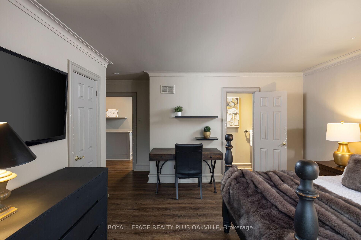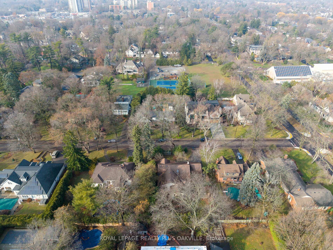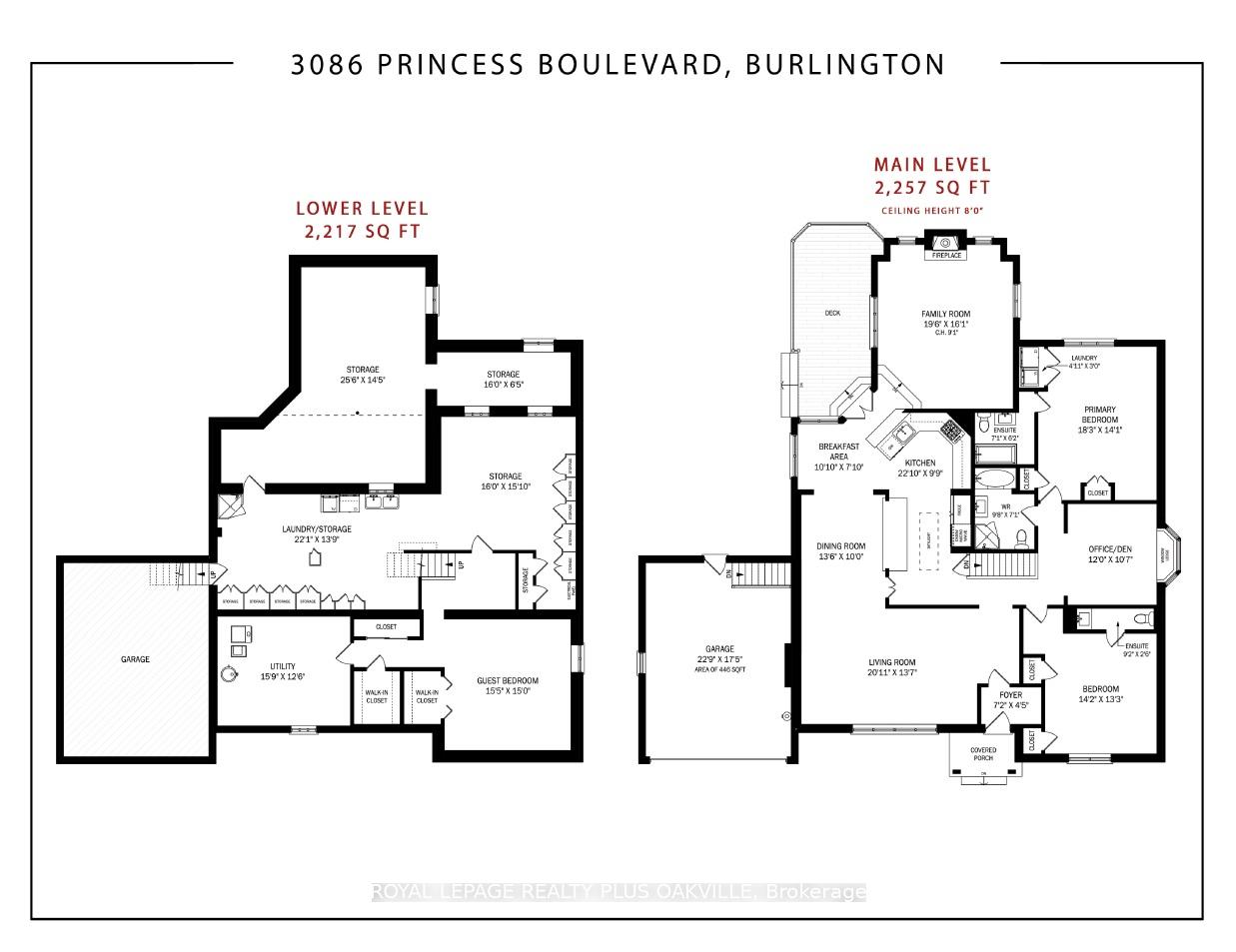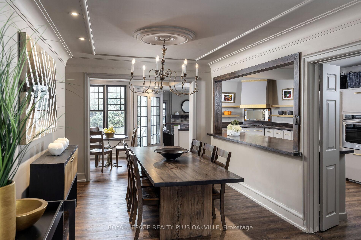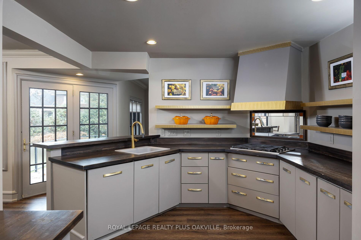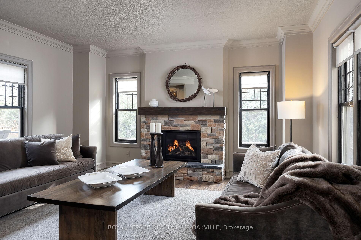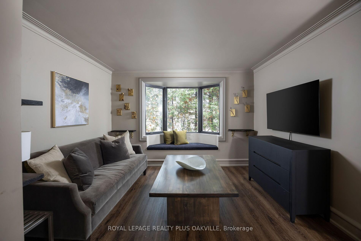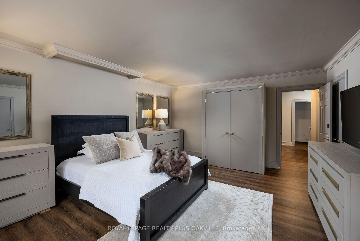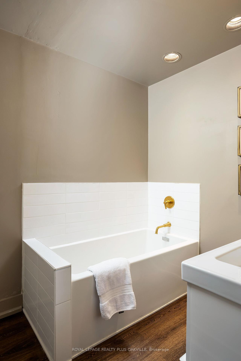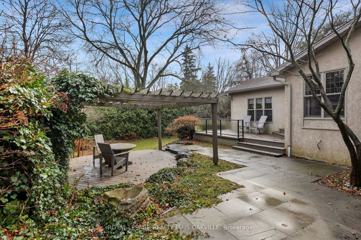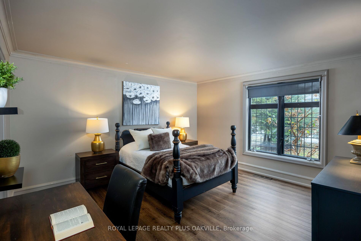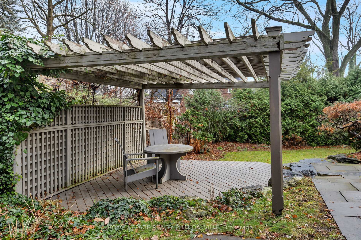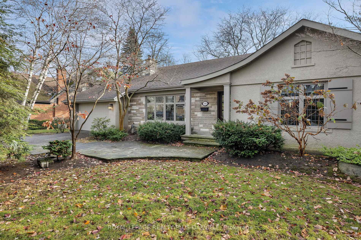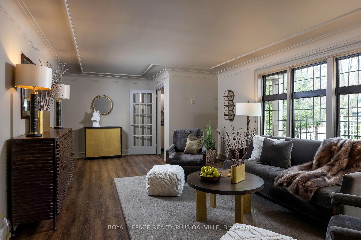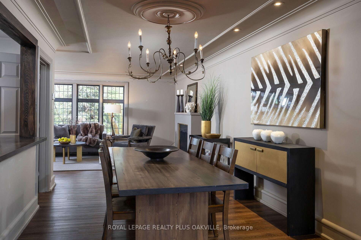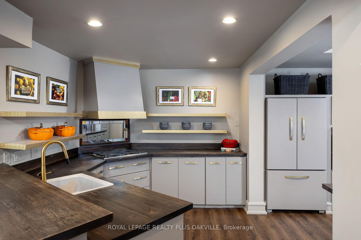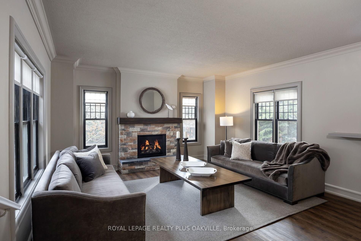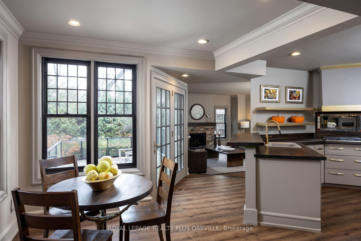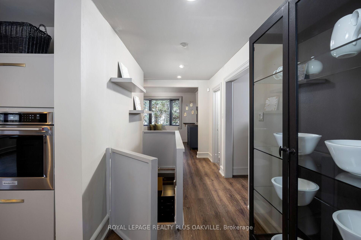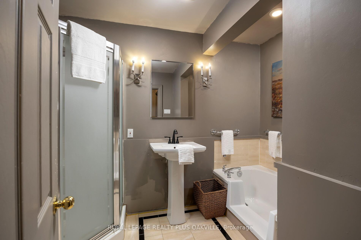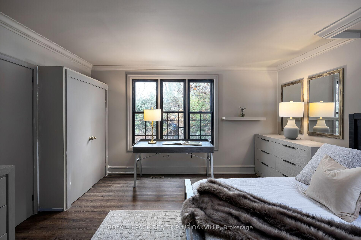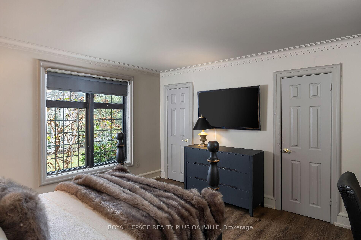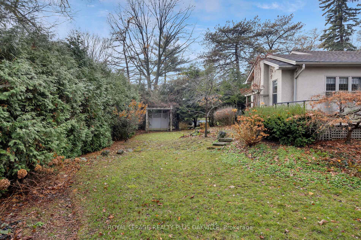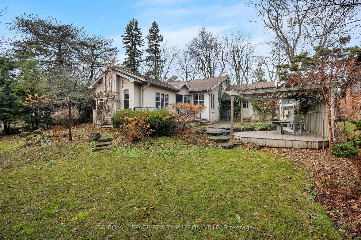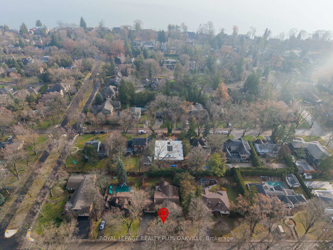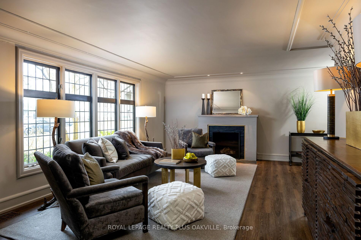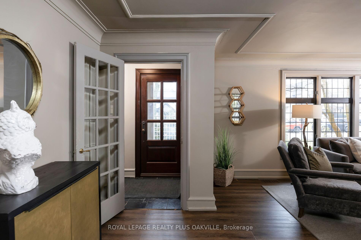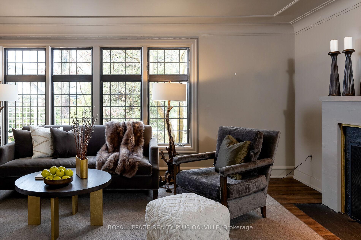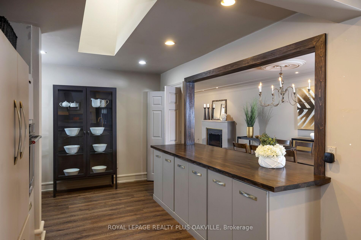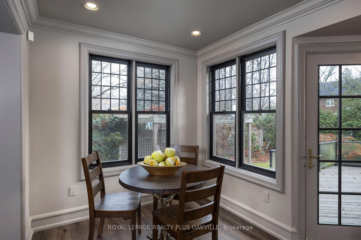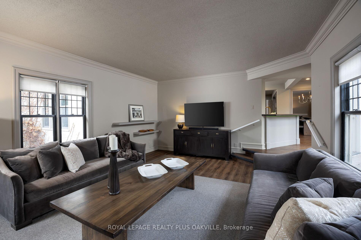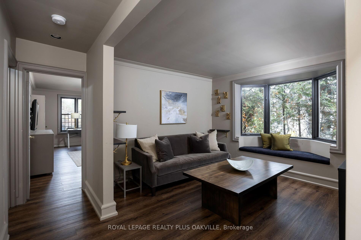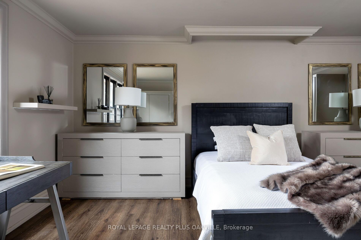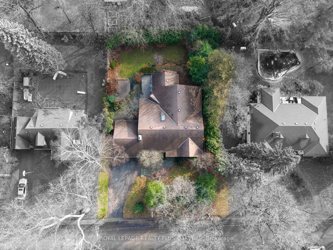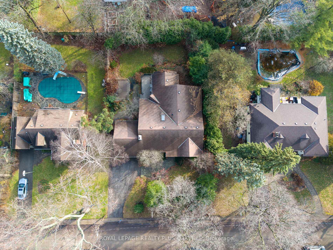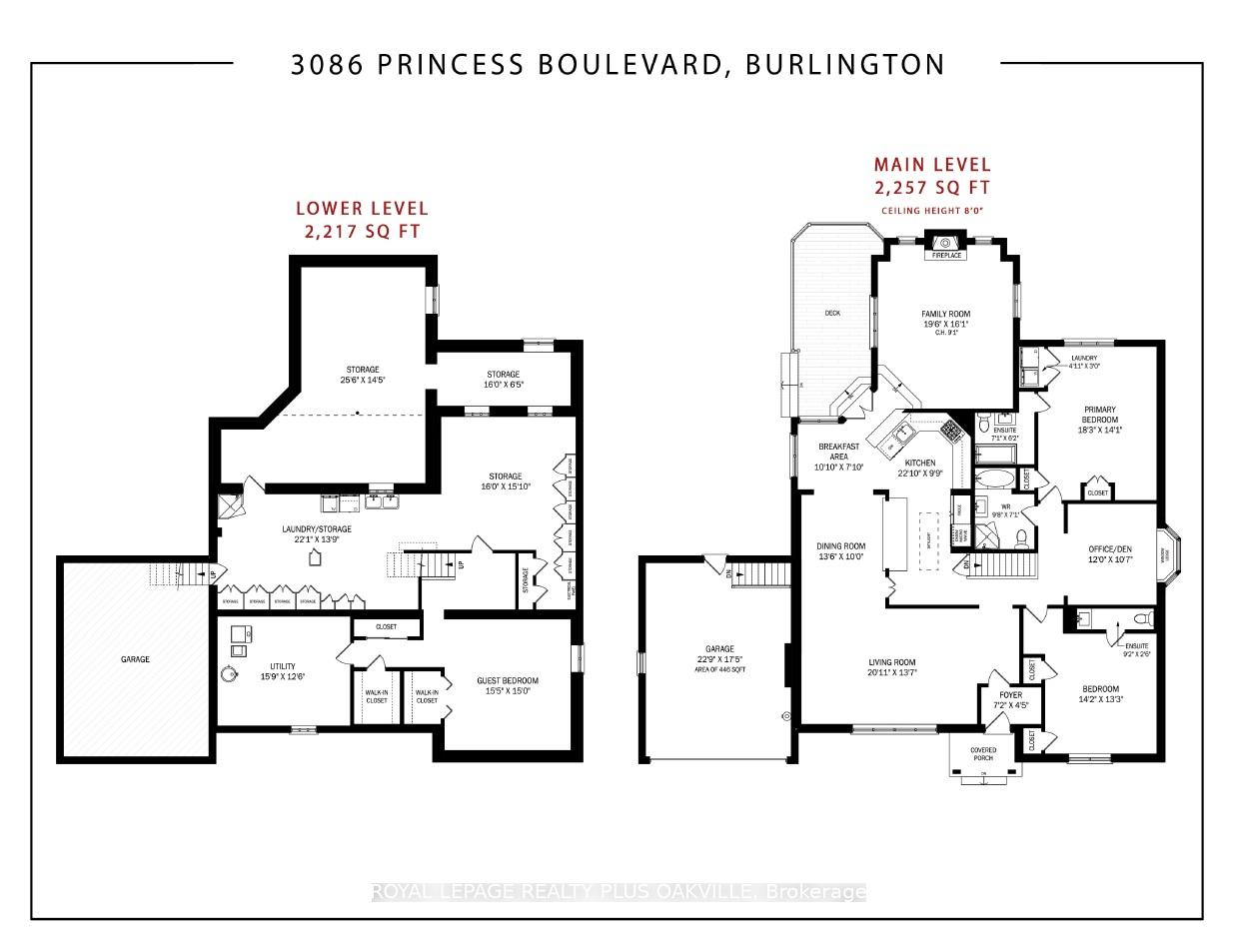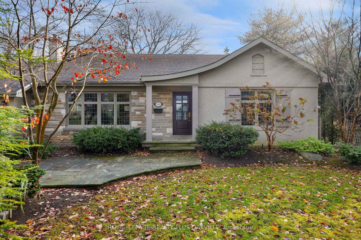$2,249,000
Available - For Sale
Listing ID: W11889529
3086 Princess Blvd , Burlington, L7N 1G2, Ontario
| Nestled on a picturesque street in one of the most sought-after neighborhoods, this 2257 sq ft bungalow is brimming with charm and potential. Set on a generously sized lot with fantastic curb appeal, this home offers a thoughtfully designed floor plan with an open and seamless flow, perfect for everyday living. The main level features two spacious bedrooms, with the option to easily convert back to a three-bedroom layout to suit your needs. The lower level provides additional future living space and bedroom. Located in a vibrant community known for its top-rated schools, beautiful parks, convenient shopping, and walkability to downtown, this property offers a lifestyle of convenience and connection. Whether you're looking to personalize and update or create your dream home, this bungalow provides a rare opportunity to live in an exceptional location. |
| Extras: No Rentals, Main Floor and Lower Level Laundry, Guestroom offers an additional 2 piece washroom, Great Storage, Walkup from the Basement into the Garage... VIEW FLOOR PLANS |
| Price | $2,249,000 |
| Taxes: | $9182.00 |
| Assessment Year: | 2023 |
| Address: | 3086 Princess Blvd , Burlington, L7N 1G2, Ontario |
| Lot Size: | 80.00 x 128.00 (Feet) |
| Acreage: | < .50 |
| Directions/Cross Streets: | Rossmore Blvd to Princess |
| Rooms: | 8 |
| Bedrooms: | 2 |
| Bedrooms +: | 1 |
| Kitchens: | 1 |
| Family Room: | Y |
| Basement: | Full, Unfinished |
| Approximatly Age: | 51-99 |
| Property Type: | Detached |
| Style: | Bungalow |
| Exterior: | Stone, Stucco/Plaster |
| Garage Type: | Attached |
| (Parking/)Drive: | Pvt Double |
| Drive Parking Spaces: | 4 |
| Pool: | None |
| Approximatly Age: | 51-99 |
| Approximatly Square Footage: | 2000-2500 |
| Property Features: | Fenced Yard, Level, Library, Park, Place Of Worship, Public Transit |
| Fireplace/Stove: | Y |
| Heat Source: | Gas |
| Heat Type: | Forced Air |
| Central Air Conditioning: | Central Air |
| Laundry Level: | Main |
| Sewers: | Sewers |
| Water: | Municipal |
$
%
Years
This calculator is for demonstration purposes only. Always consult a professional
financial advisor before making personal financial decisions.
| Although the information displayed is believed to be accurate, no warranties or representations are made of any kind. |
| ROYAL LEPAGE REALTY PLUS OAKVILLE |
|
|

Nazila Tavakkolinamin
Sales Representative
Dir:
416-574-5561
Bus:
905-731-2000
Fax:
905-886-7556
| Virtual Tour | Book Showing | Email a Friend |
Jump To:
At a Glance:
| Type: | Freehold - Detached |
| Area: | Halton |
| Municipality: | Burlington |
| Neighbourhood: | Roseland |
| Style: | Bungalow |
| Lot Size: | 80.00 x 128.00(Feet) |
| Approximate Age: | 51-99 |
| Tax: | $9,182 |
| Beds: | 2+1 |
| Baths: | 3 |
| Fireplace: | Y |
| Pool: | None |
Locatin Map:
Payment Calculator:


