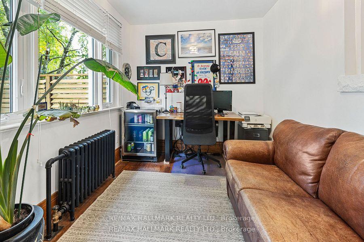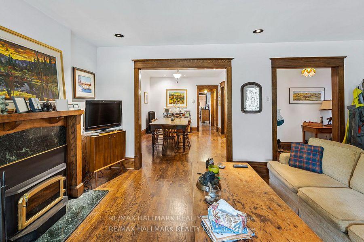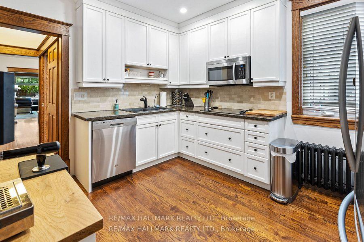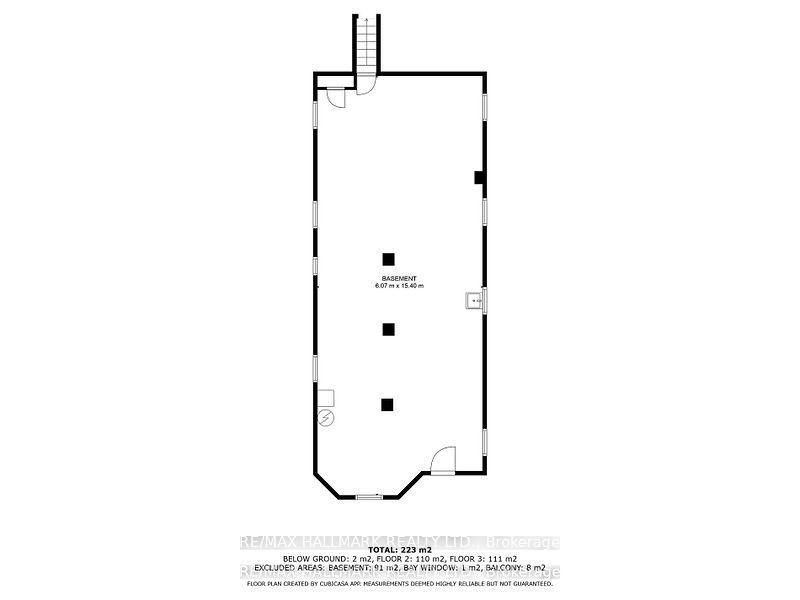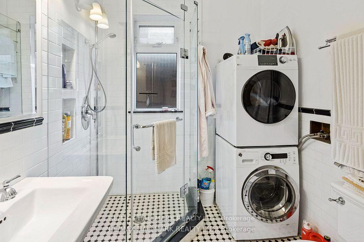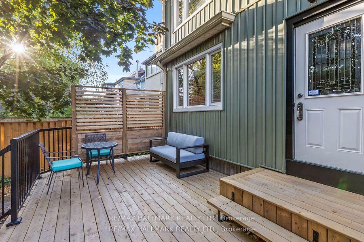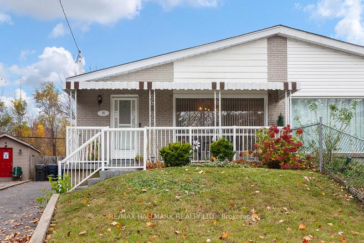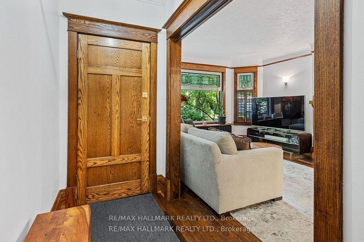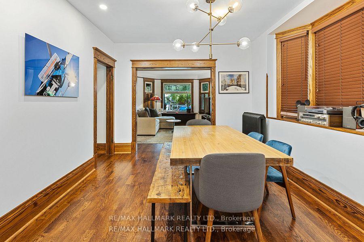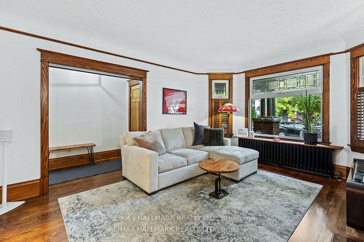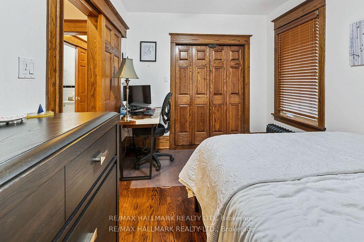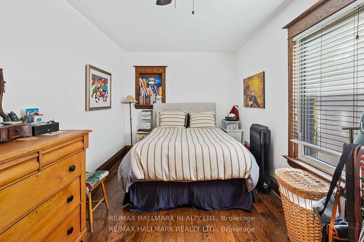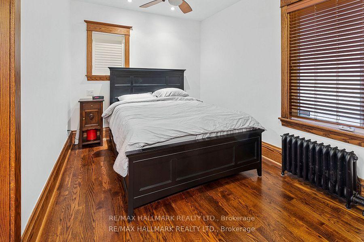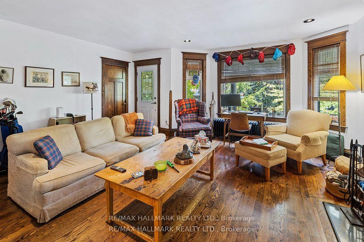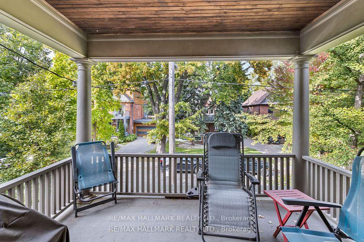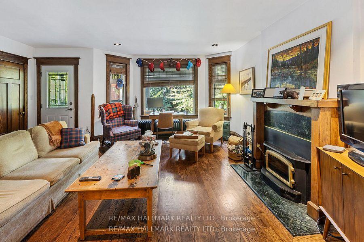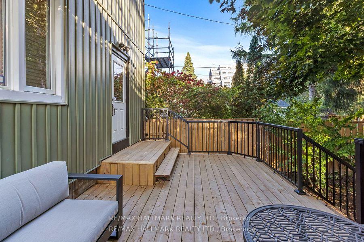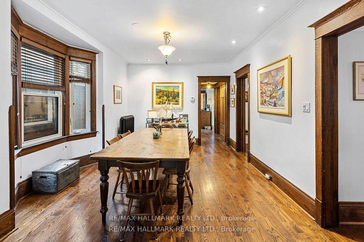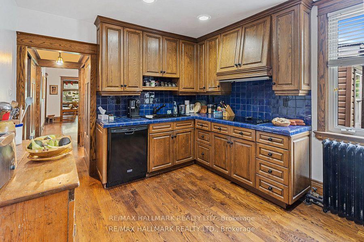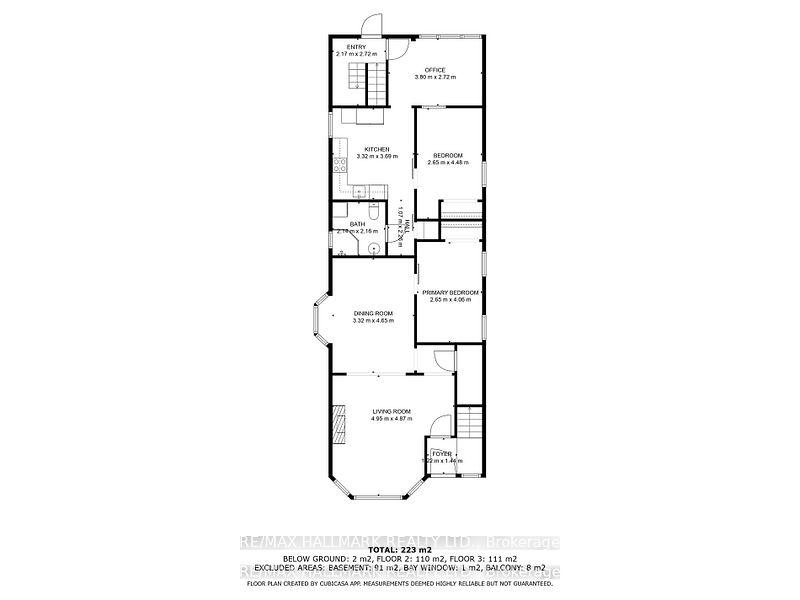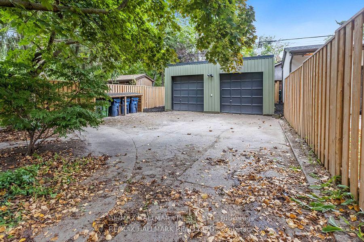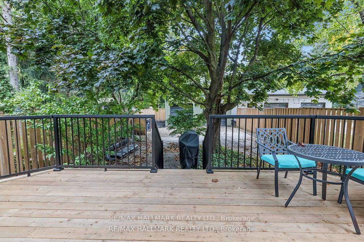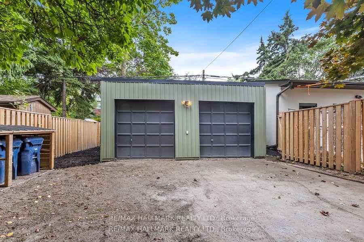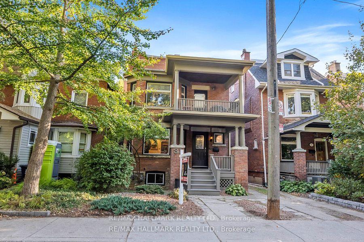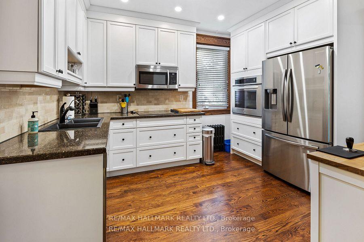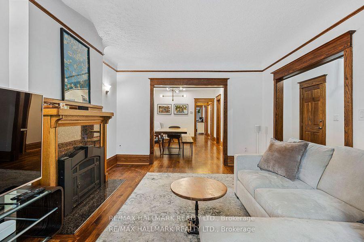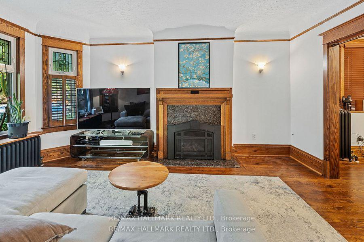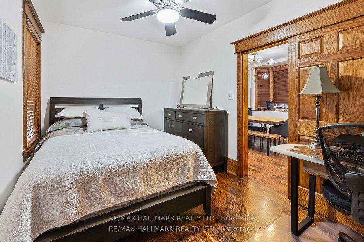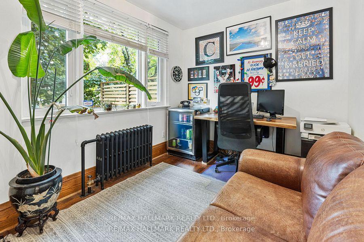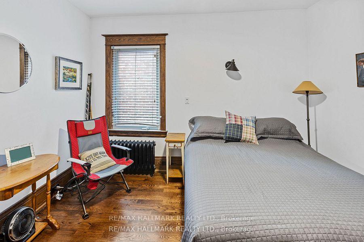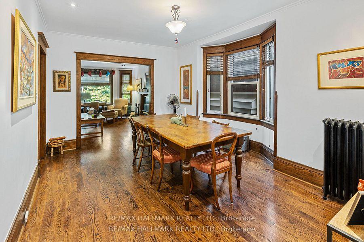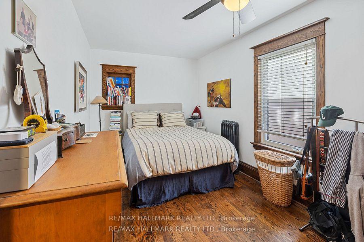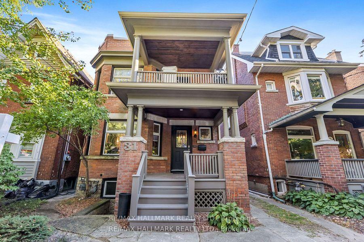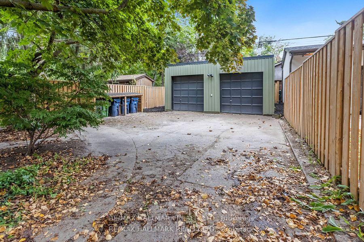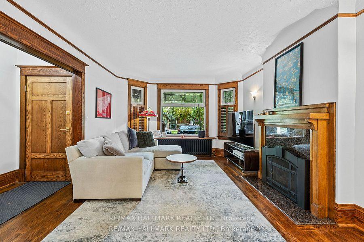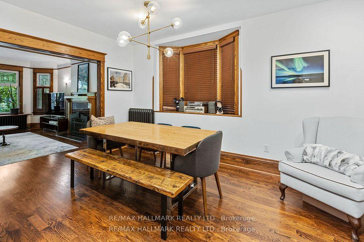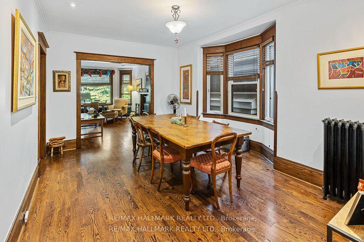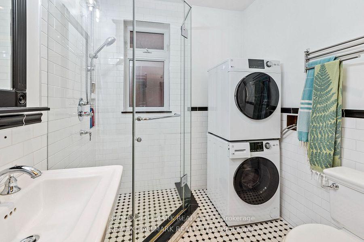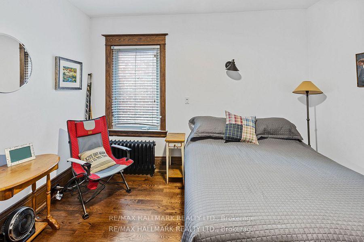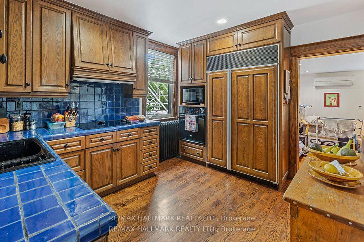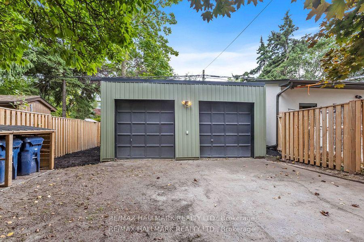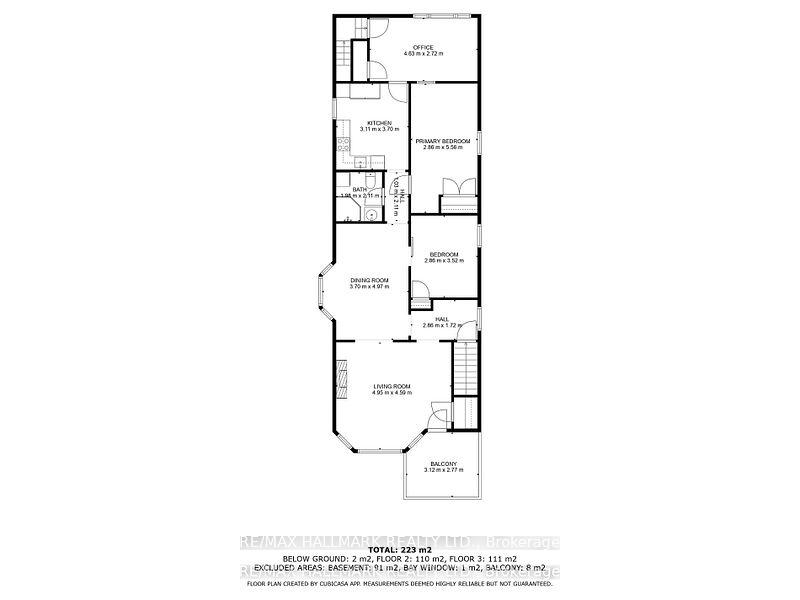$2,650,000
Available - For Sale
Listing ID: W11888876
31 Hewitt Ave , Toronto, M6R 1Y4, Ontario
| Rarely Offered Character Filled Duplex In Highly Desirable Roncesvalles Neighborhood! 2 Spacious Units With Soaring Ceilings, Gleaming Hardwood Floors, Wood Trim & Stained Glass Windows. Intelligent Layout With Lots Of Windows For Natural Light. Main Floor Features: 2 Generous Bedrooms, Living Room With Gas Fireplace, Bay Stained Glass Window, Large Dining Room, Upgraded Kitchen With Granite Counter, Backsplash, Stainless Steel Appliances & Pot Lights And Separate Den With Walk-Out To Yard. Upstairs, The Second Unit Includes 3 Bedrooms, Living Room With Bay Window, Wood Fireplace & Walk-Out To Balcony, Large Dining Room & Generous Kitchen With Lots of Storage, Pot Lights & Backsplash. Sitting On A Nicely Sized Lot With 2 Car Parking & 2 Car Detached Garage. Serene Fenced Backyard Includes Huge New Deck (2024). Perfectly Located On Quiet Street In Family Friendly Neighborhood, Steps to Shops, Amenities, Highpark, Trails, Transit, Schools & More. |
| Extras: Recent Upgrades Main Fl: New Washer/Dryer(23),Dishwasher(23),Fridge(22),New Closet Doors,New Light Fixtures,New Doorhandles,New Washroom Cabinet Doors,New Pot Lights. 2nd Fl:New Dryer, New Microwave. Other: Deck(2024), New Front Eavestrough |
| Price | $2,650,000 |
| Taxes: | $11122.74 |
| Assessment Year: | 2024 |
| Address: | 31 Hewitt Ave , Toronto, M6R 1Y4, Ontario |
| Lot Size: | 31.00 x 154.00 (Feet) |
| Directions/Cross Streets: | Roncesvalles & Hewitt |
| Rooms: | 12 |
| Bedrooms: | 5 |
| Bedrooms +: | 1 |
| Kitchens: | 2 |
| Family Room: | N |
| Basement: | Unfinished, W/O |
| Property Type: | Duplex |
| Style: | 2-Storey |
| Exterior: | Alum Siding, Brick |
| Garage Type: | Detached |
| (Parking/)Drive: | Private |
| Drive Parking Spaces: | 2 |
| Pool: | None |
| Property Features: | Park, Place Of Worship, Public Transit, Ravine, School |
| Fireplace/Stove: | Y |
| Heat Source: | Gas |
| Heat Type: | Radiant |
| Central Air Conditioning: | Wall Unit |
| Sewers: | Sewers |
| Water: | Municipal |
$
%
Years
This calculator is for demonstration purposes only. Always consult a professional
financial advisor before making personal financial decisions.
| Although the information displayed is believed to be accurate, no warranties or representations are made of any kind. |
| RE/MAX HALLMARK REALTY LTD. |
|
|

Nazila Tavakkolinamin
Sales Representative
Dir:
416-574-5561
Bus:
905-731-2000
Fax:
905-886-7556
| Book Showing | Email a Friend |
Jump To:
At a Glance:
| Type: | Freehold - Duplex |
| Area: | Toronto |
| Municipality: | Toronto |
| Neighbourhood: | Roncesvalles |
| Style: | 2-Storey |
| Lot Size: | 31.00 x 154.00(Feet) |
| Tax: | $11,122.74 |
| Beds: | 5+1 |
| Baths: | 2 |
| Fireplace: | Y |
| Pool: | None |
Locatin Map:
Payment Calculator:

