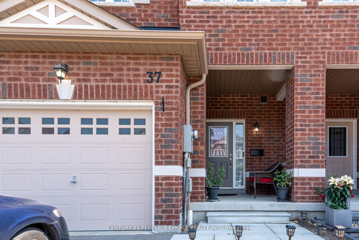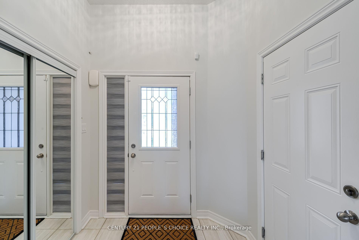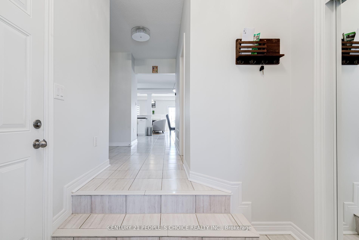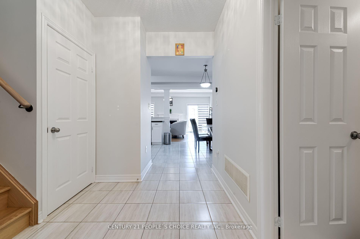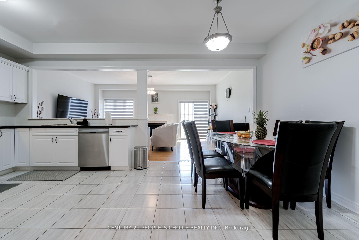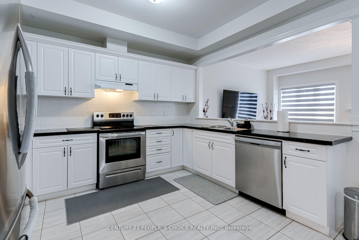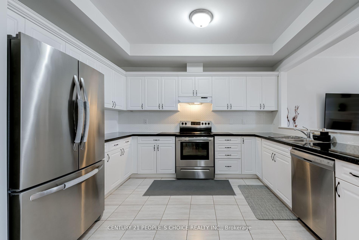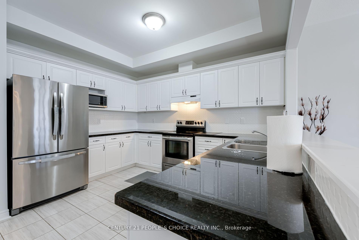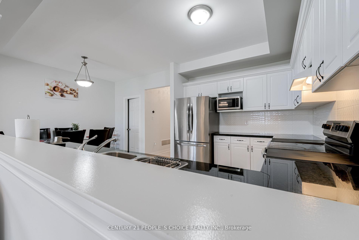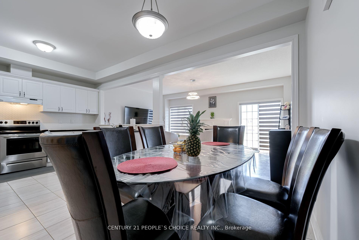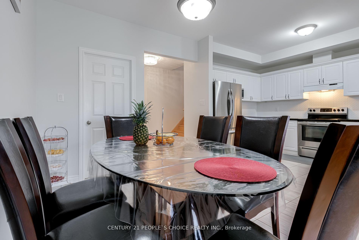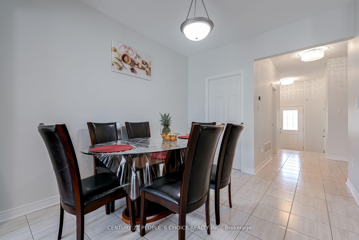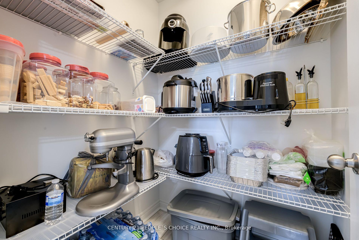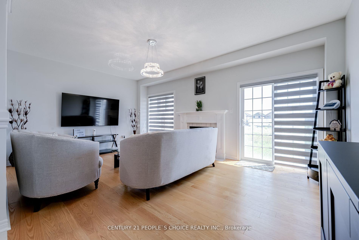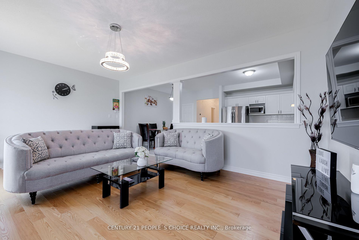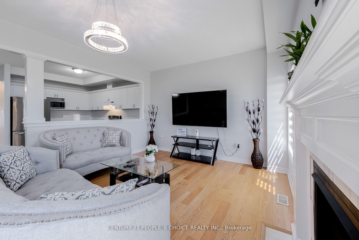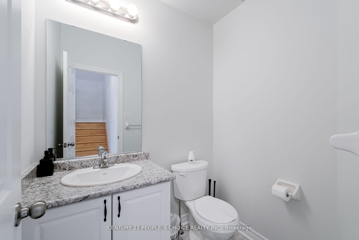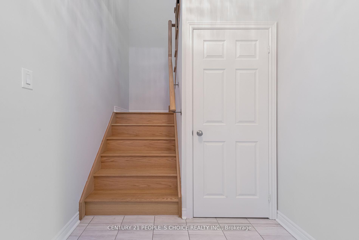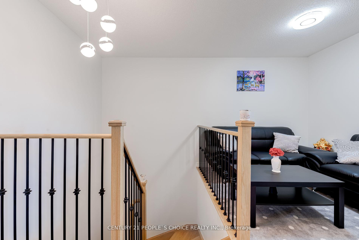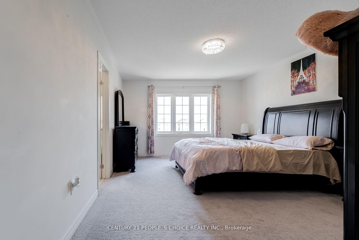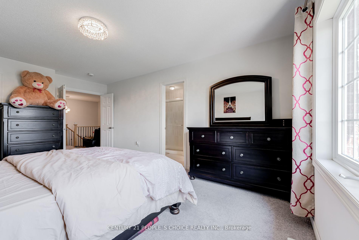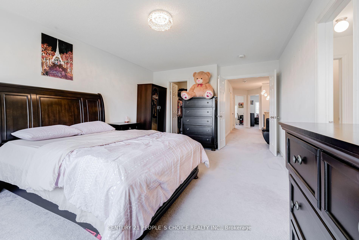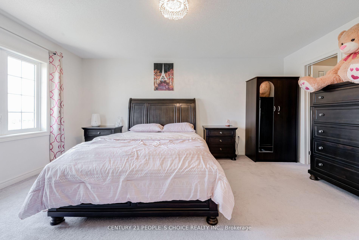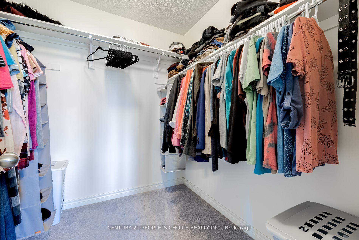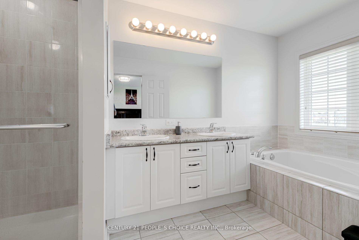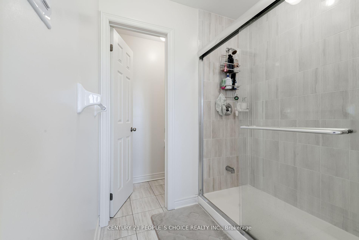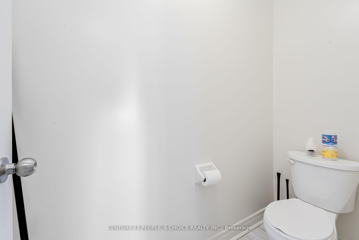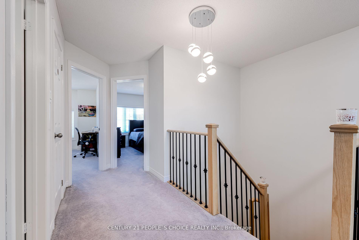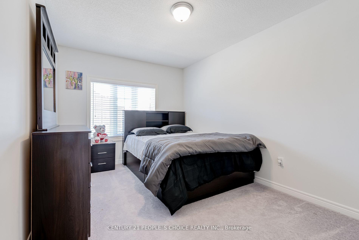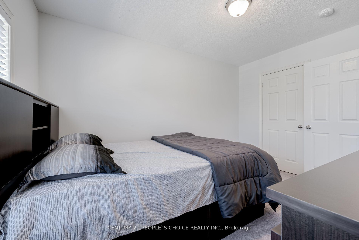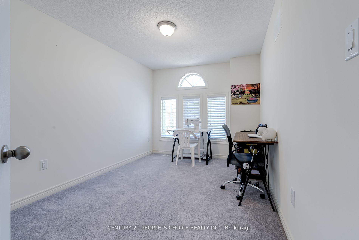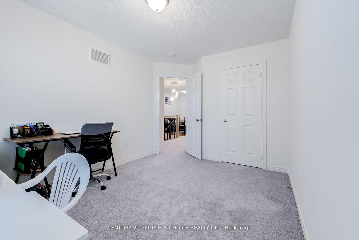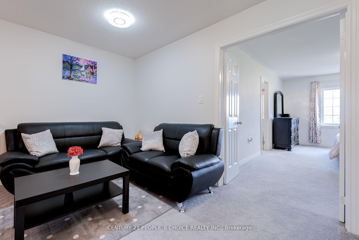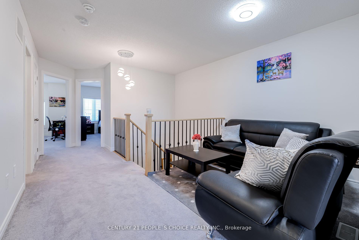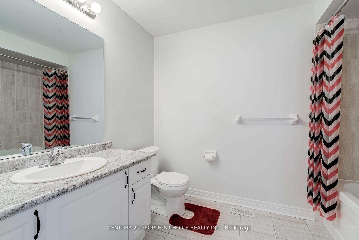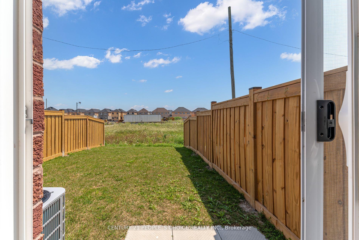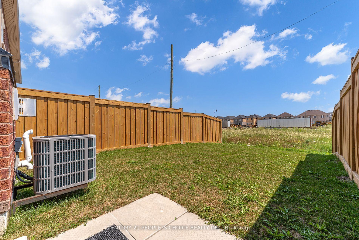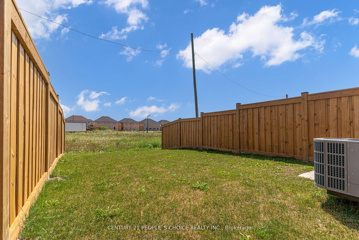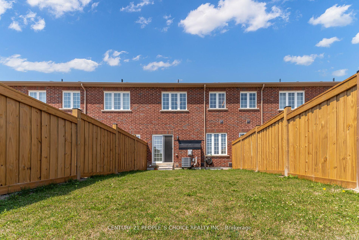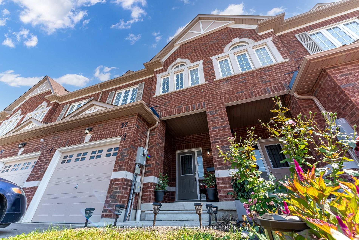$949,900
Available - For Sale
Listing ID: E11889055
37 Jevons Dr , Ajax, L1Z 0T5, Ontario
| Freehold Townhome with no POTL or Maintenance Fees, All Brick Exterior, 3 Beds & 2.5 Baths. Hardwood Floors on Main Level, Large Eat in Kitchen with Large Walk in Pantry and Breakfast Area, Nice Open Concept Layout, 9' Ft Ceilings, Upgraded Light fixtures, Den on the 2nd Floor for Additional Living Space, Entry into the home from the garage, Living Room with Gas Fireplace on Main Level, Oak Staircase with Iron Wrought Pickets & Large Size Backyard with Fencing. Extras: Nearby: Ajax Waterfront, Ajax Community Centre, Pickering Casino, Ajax Casino, Hwy 401, Lifetime Athletics, Carruthers Creek P.S, Ajax High School, Southwood Park P.S, Pickering Beach, Close to all Your Local Amenities! |
| Extras: S/s fridge, S/s stove, S/s dishwasher, range hood, furnace, central a/c, all elf's and window coverings now attached to the property. |
| Price | $949,900 |
| Taxes: | $5526.28 |
| Address: | 37 Jevons Dr , Ajax, L1Z 0T5, Ontario |
| Lot Size: | 20.01 x 109.91 (Feet) |
| Directions/Cross Streets: | Audley Rd S/Bayly Rd E |
| Rooms: | 7 |
| Bedrooms: | 3 |
| Bedrooms +: | |
| Kitchens: | 1 |
| Family Room: | Y |
| Basement: | Full, Unfinished |
| Approximatly Age: | 0-5 |
| Property Type: | Att/Row/Twnhouse |
| Style: | 2-Storey |
| Exterior: | Brick |
| Garage Type: | Built-In |
| (Parking/)Drive: | Private |
| Drive Parking Spaces: | 1 |
| Pool: | None |
| Approximatly Age: | 0-5 |
| Approximatly Square Footage: | 1500-2000 |
| Property Features: | Hospital, Park, School |
| Fireplace/Stove: | Y |
| Heat Source: | Gas |
| Heat Type: | Forced Air |
| Central Air Conditioning: | Central Air |
| Sewers: | Sewers |
| Water: | Municipal |
| Utilities-Hydro: | Y |
| Utilities-Gas: | Y |
$
%
Years
This calculator is for demonstration purposes only. Always consult a professional
financial advisor before making personal financial decisions.
| Although the information displayed is believed to be accurate, no warranties or representations are made of any kind. |
| CENTURY 21 PEOPLE`S CHOICE REALTY INC. |
|
|

Nazila Tavakkolinamin
Sales Representative
Dir:
416-574-5561
Bus:
905-731-2000
Fax:
905-886-7556
| Book Showing | Email a Friend |
Jump To:
At a Glance:
| Type: | Freehold - Att/Row/Twnhouse |
| Area: | Durham |
| Municipality: | Ajax |
| Neighbourhood: | South East |
| Style: | 2-Storey |
| Lot Size: | 20.01 x 109.91(Feet) |
| Approximate Age: | 0-5 |
| Tax: | $5,526.28 |
| Beds: | 3 |
| Baths: | 3 |
| Fireplace: | Y |
| Pool: | None |
Locatin Map:
Payment Calculator:

