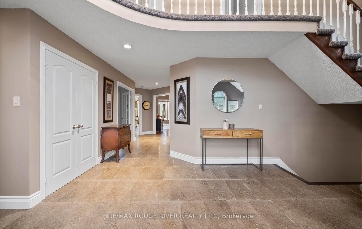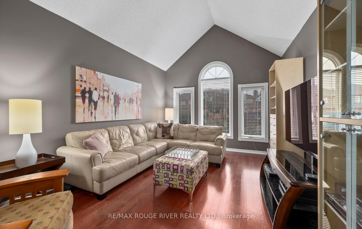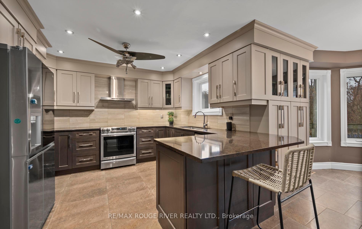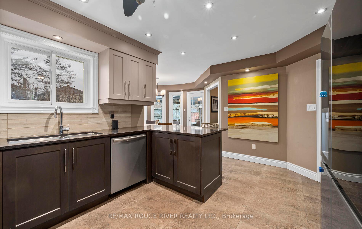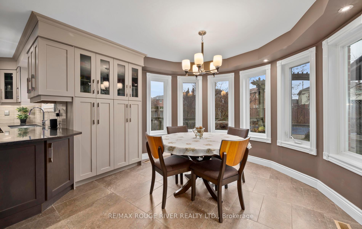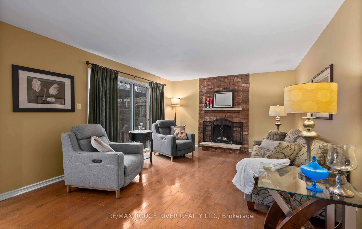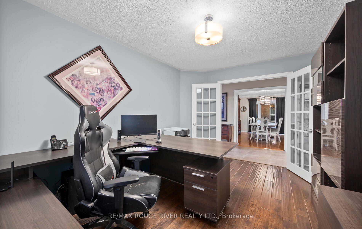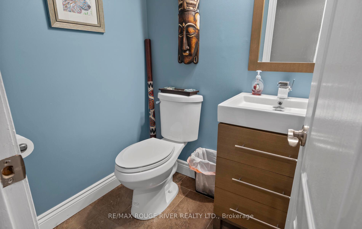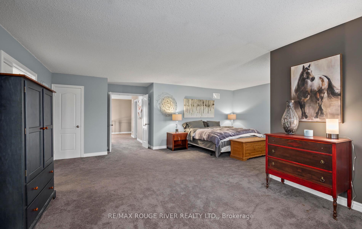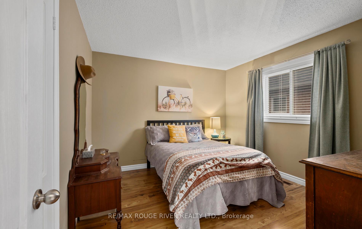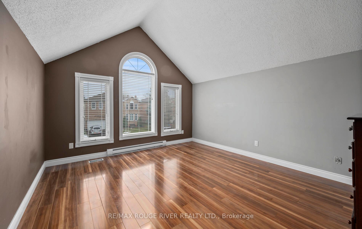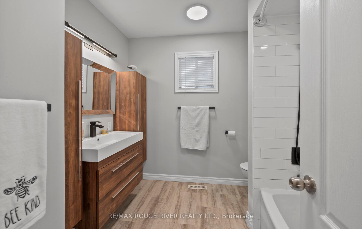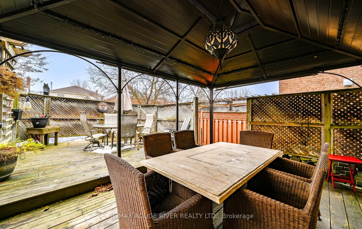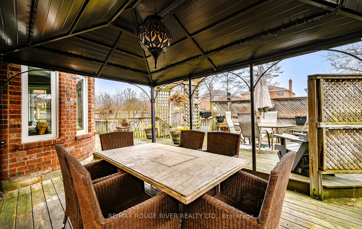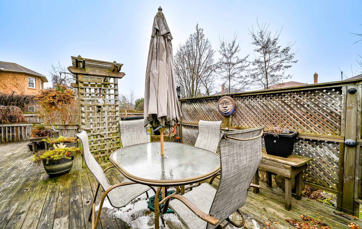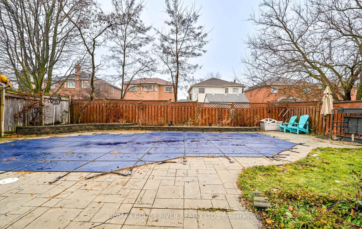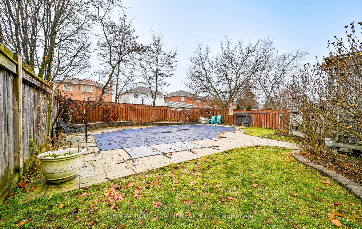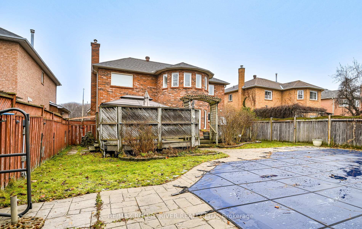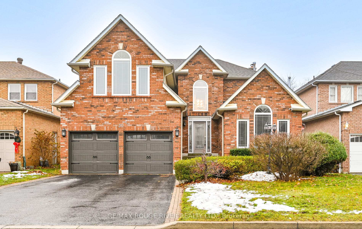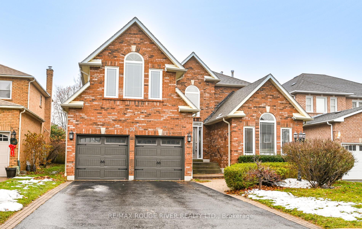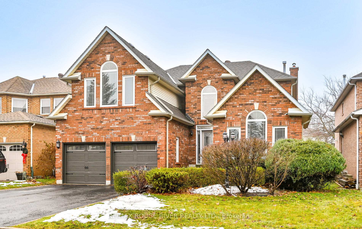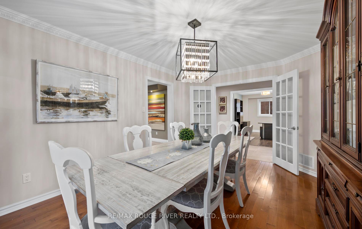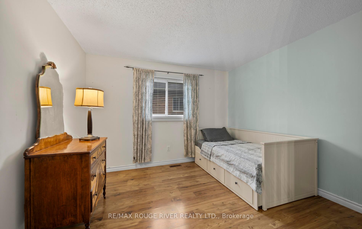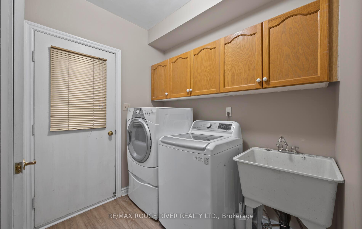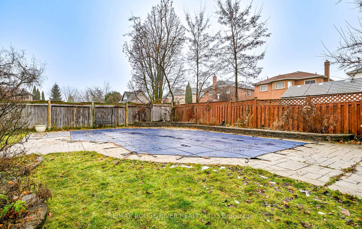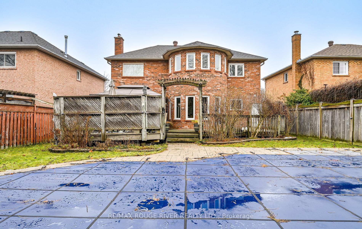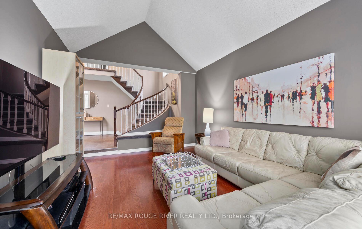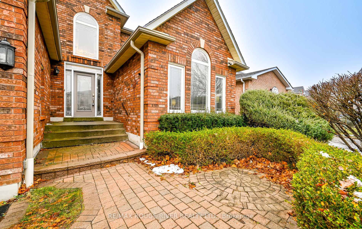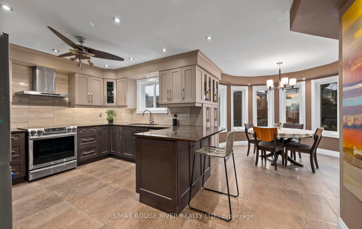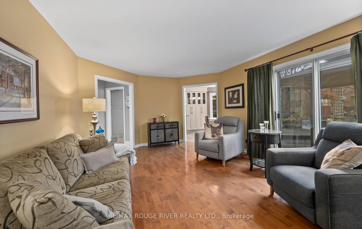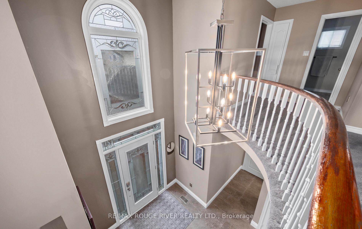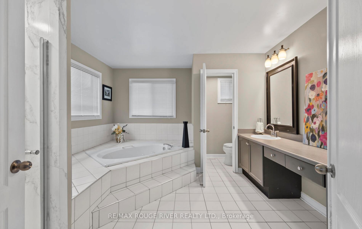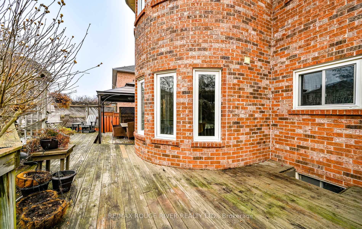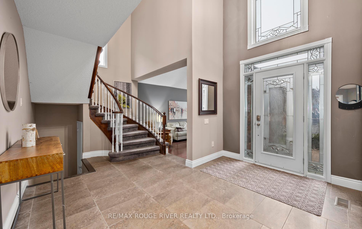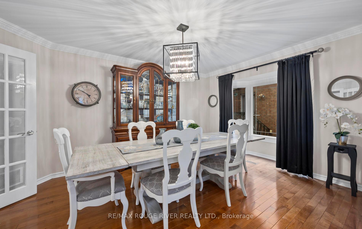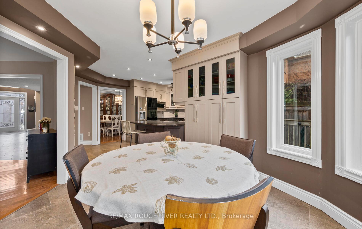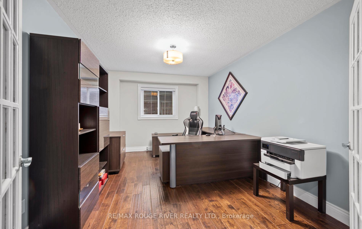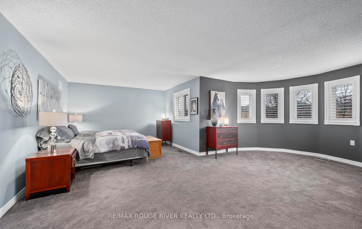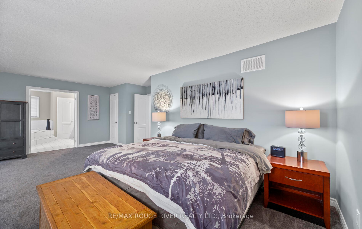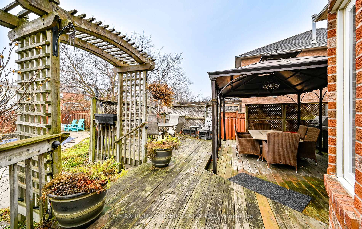$899,900
Available - For Sale
Listing ID: E11889191
30 Ravenview Dr , Whitby, L1R 1Y2, Ontario
| Welcome to this executive detached 2-storey approximately 3,528 square foot house in a very desirable, family friendly area of Whitby. This 2-storey home features a large foyer. A good size kitchen with stainless steel appliances, ceramic floor, ceramic backsplash, built in dishwasher and a built in microwave. A big breakfast area with ceramic floor, bow windows and a walk-out. A beautiful family room with hardwood flooring, fireplace and a sliding glass walk-out. Sunken living room with hardwood flooring, cathedral ceilings and large windows. Stunning dining room with hardwood flooring, crown moldings and a bay window. Spacious main floor office with hardwood flooring, french doors and a window. 4 good size bedrooms. The oversized primary bedroom features a sitting area, a 5 piece ensuite and a walk-in closet. Main floor laundry. Garage access into house from the laundry room. Separate side entrance from the laundry room. Inground swimming pool. Two tiered deck at the back of the house. Full height basement. Close to all amenities: schools, shopping and transit. |
| Extras: All inground swimming pool equipment, gazebo and equipment in the backyard, 2 electronic garage door openers and 1 remote. |
| Price | $899,900 |
| Taxes: | $8410.64 |
| Address: | 30 Ravenview Dr , Whitby, L1R 1Y2, Ontario |
| Lot Size: | 49.21 x 133.51 (Feet) |
| Directions/Cross Streets: | Thickson Road and Rossland Road East |
| Rooms: | 10 |
| Bedrooms: | 4 |
| Bedrooms +: | |
| Kitchens: | 1 |
| Family Room: | Y |
| Basement: | Full |
| Property Type: | Detached |
| Style: | 2-Storey |
| Exterior: | Brick |
| Garage Type: | Built-In |
| (Parking/)Drive: | Pvt Double |
| Drive Parking Spaces: | 4 |
| Pool: | Inground |
| Fireplace/Stove: | Y |
| Heat Source: | Gas |
| Heat Type: | Forced Air |
| Central Air Conditioning: | Central Air |
| Sewers: | Sewers |
| Water: | Municipal |
$
%
Years
This calculator is for demonstration purposes only. Always consult a professional
financial advisor before making personal financial decisions.
| Although the information displayed is believed to be accurate, no warranties or representations are made of any kind. |
| RE/MAX ROUGE RIVER REALTY LTD. |
|
|

Nazila Tavakkolinamin
Sales Representative
Dir:
416-574-5561
Bus:
905-731-2000
Fax:
905-886-7556
| Book Showing | Email a Friend |
Jump To:
At a Glance:
| Type: | Freehold - Detached |
| Area: | Durham |
| Municipality: | Whitby |
| Neighbourhood: | Rolling Acres |
| Style: | 2-Storey |
| Lot Size: | 49.21 x 133.51(Feet) |
| Tax: | $8,410.64 |
| Beds: | 4 |
| Baths: | 3 |
| Fireplace: | Y |
| Pool: | Inground |
Locatin Map:
Payment Calculator:

