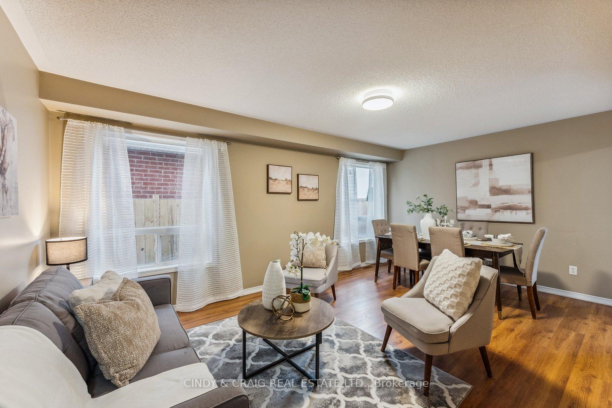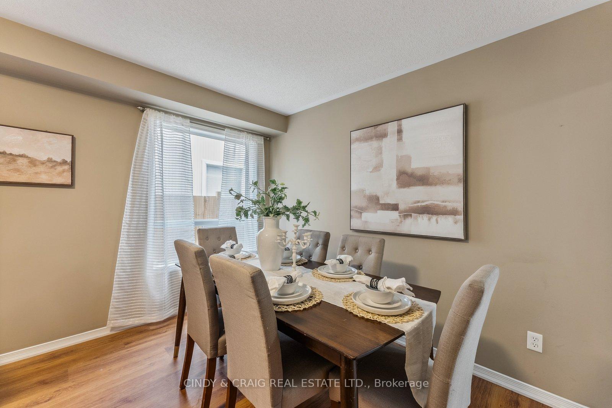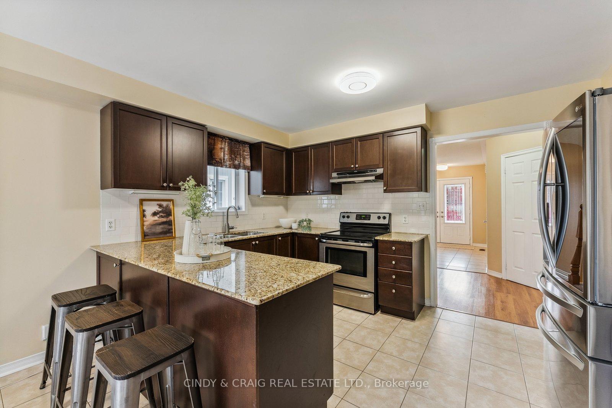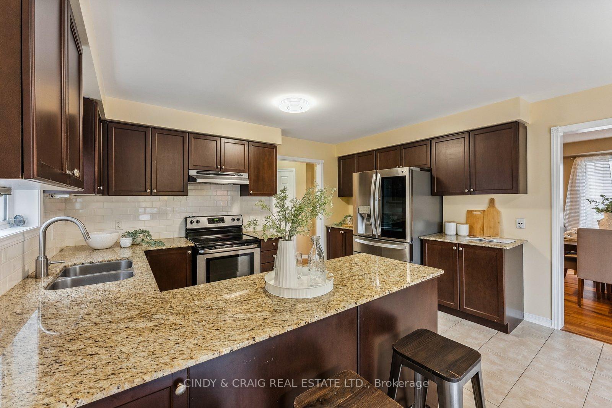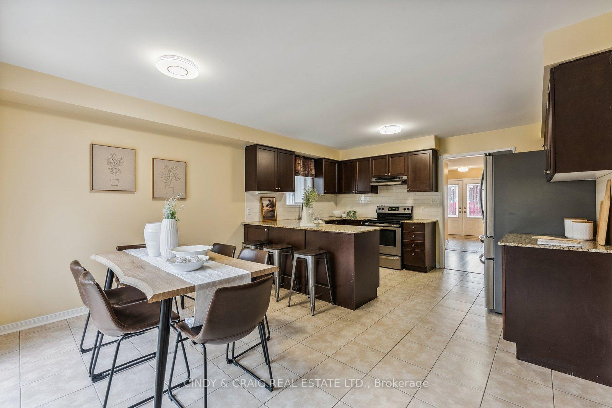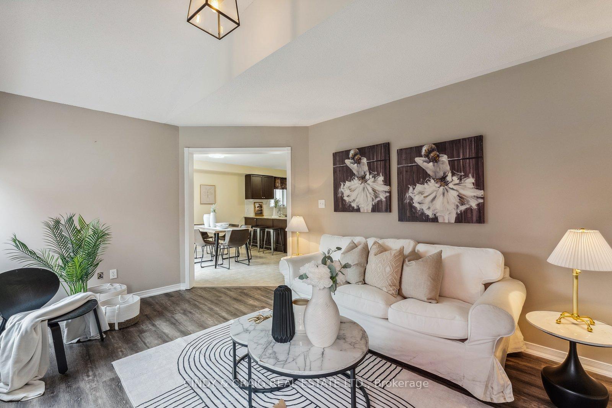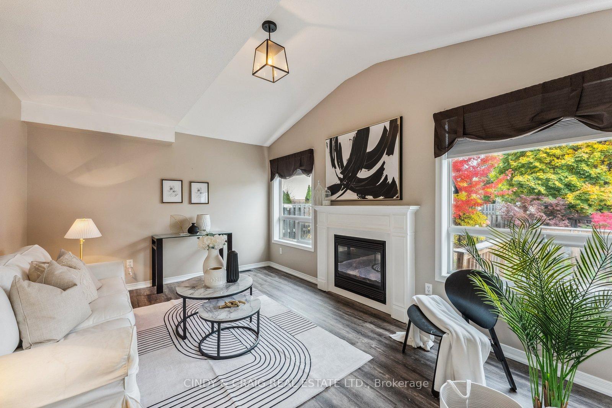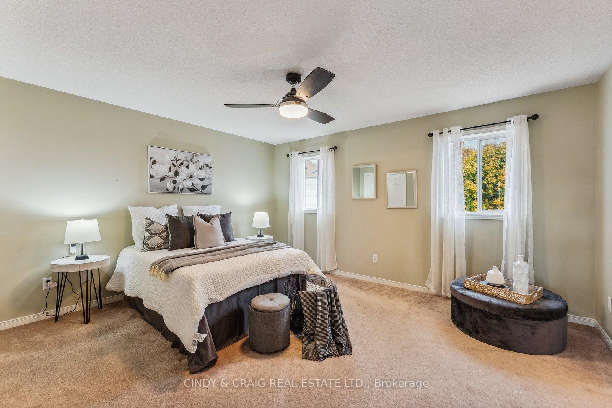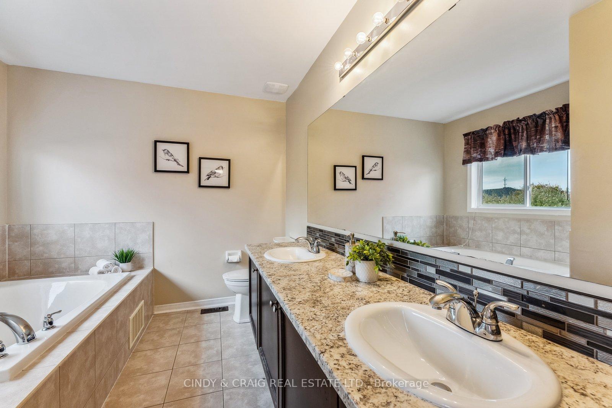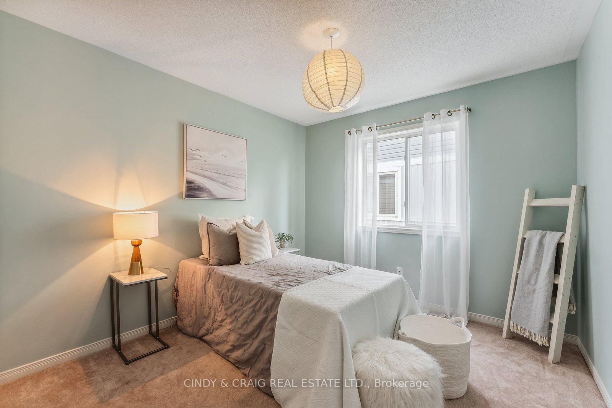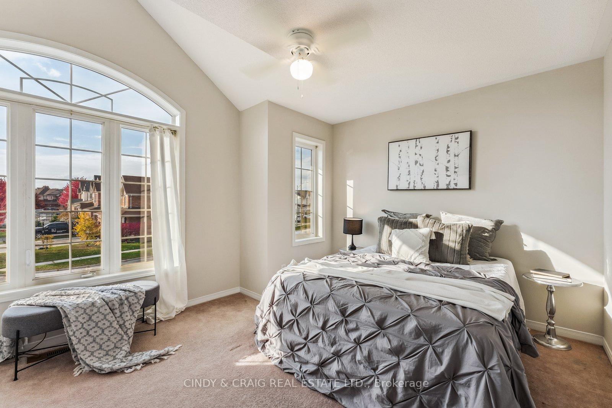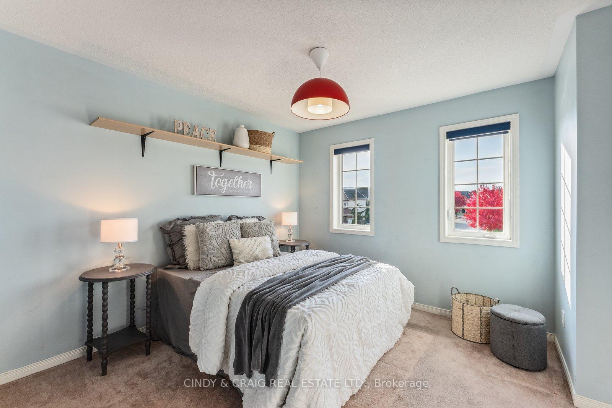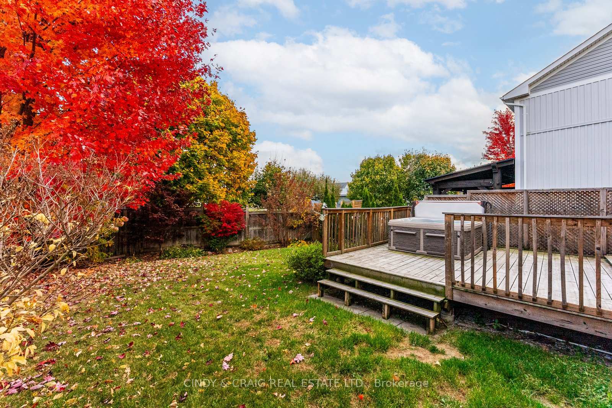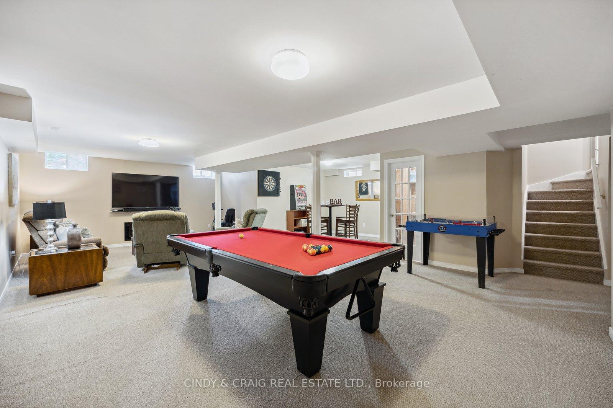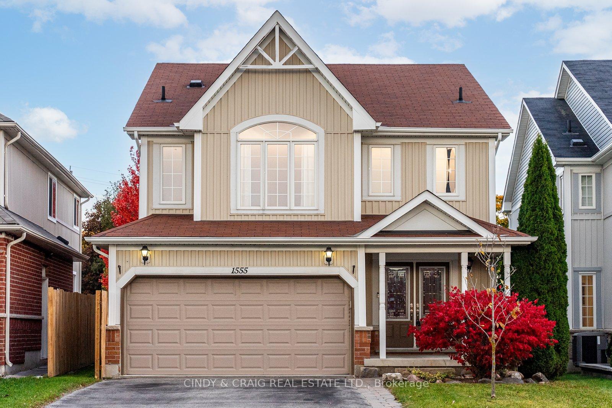$899,900
Available - For Sale
Listing ID: E11889189
1555 Glenbourne Dr , Oshawa, L1K 0M3, Ontario
| Beautifully maintained home nestled in one of Oshawa's most sough-after communities. This property combines modern comfort with classic charm, making it an ideal choice for families seeking a prime location. Featuring 4 bedrooms + 3 Bathrooms, incl a generously sized primary offering a perfect retreat at the end of the day. A contemporary kitchen equipped with ample storage. Finished basement with a versatile space that can be used as a family room, home office and/or gym. Enjoy outdoor living in the beautifully landscaped backyard. The spacious deck and hot tub are perfect for summer relaxation. Don't miss out on the opportunity to make this dream home yours! |
| Price | $899,900 |
| Taxes: | $5973.00 |
| Address: | 1555 Glenbourne Dr , Oshawa, L1K 0M3, Ontario |
| Lot Size: | 34.38 x 116.16 (Feet) |
| Directions/Cross Streets: | Beatrice/Townline |
| Rooms: | 8 |
| Rooms +: | 2 |
| Bedrooms: | 4 |
| Bedrooms +: | |
| Kitchens: | 1 |
| Family Room: | N |
| Basement: | Finished |
| Property Type: | Detached |
| Style: | 2-Storey |
| Exterior: | Vinyl Siding |
| Garage Type: | Attached |
| (Parking/)Drive: | Private |
| Drive Parking Spaces: | 2 |
| Pool: | None |
| Fireplace/Stove: | Y |
| Heat Source: | Gas |
| Heat Type: | Forced Air |
| Central Air Conditioning: | Central Air |
| Laundry Level: | Upper |
| Sewers: | Sewers |
| Water: | Municipal |
$
%
Years
This calculator is for demonstration purposes only. Always consult a professional
financial advisor before making personal financial decisions.
| Although the information displayed is believed to be accurate, no warranties or representations are made of any kind. |
| CINDY & CRAIG REAL ESTATE LTD. |
|
|

Nazila Tavakkolinamin
Sales Representative
Dir:
416-574-5561
Bus:
905-731-2000
Fax:
905-886-7556
| Virtual Tour | Book Showing | Email a Friend |
Jump To:
At a Glance:
| Type: | Freehold - Detached |
| Area: | Durham |
| Municipality: | Oshawa |
| Neighbourhood: | Pinecrest |
| Style: | 2-Storey |
| Lot Size: | 34.38 x 116.16(Feet) |
| Tax: | $5,973 |
| Beds: | 4 |
| Baths: | 3 |
| Fireplace: | Y |
| Pool: | None |
Locatin Map:
Payment Calculator:

