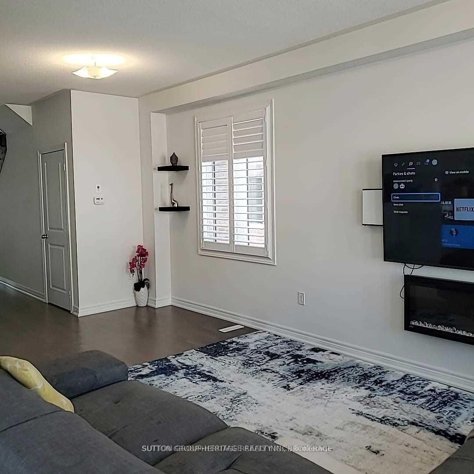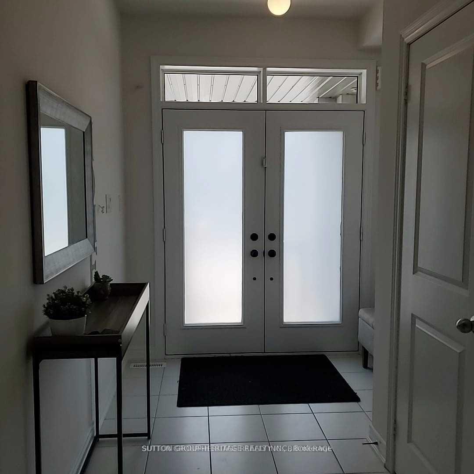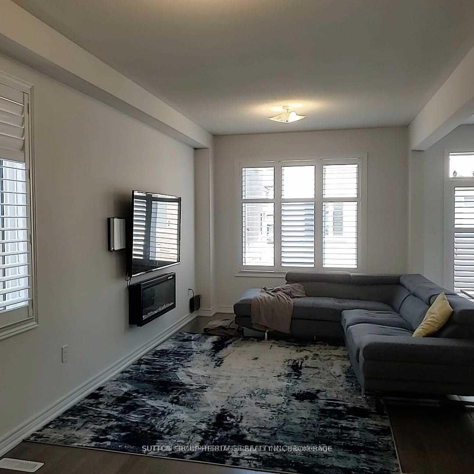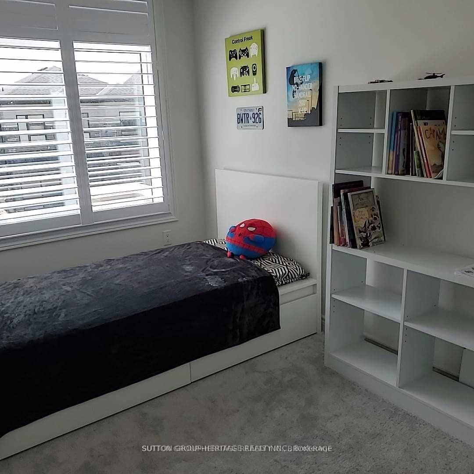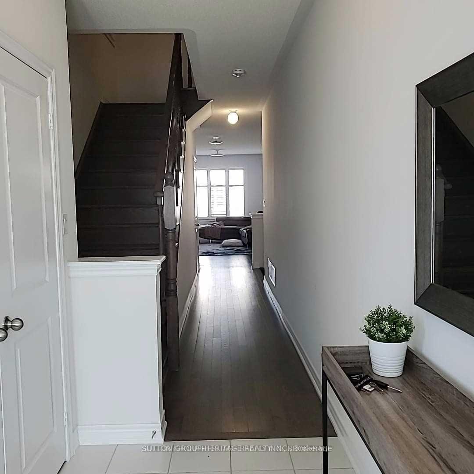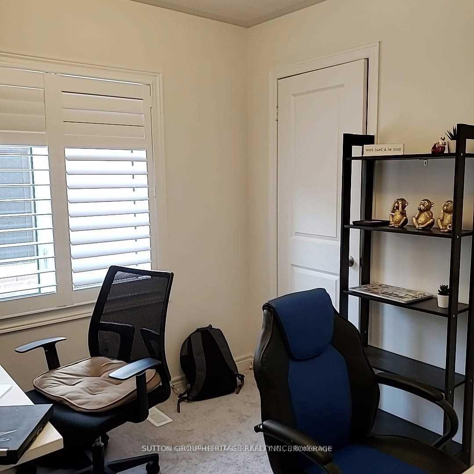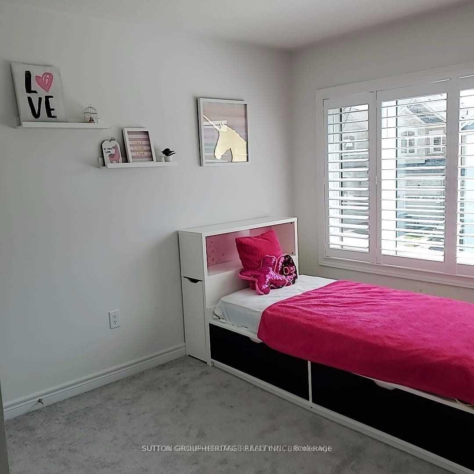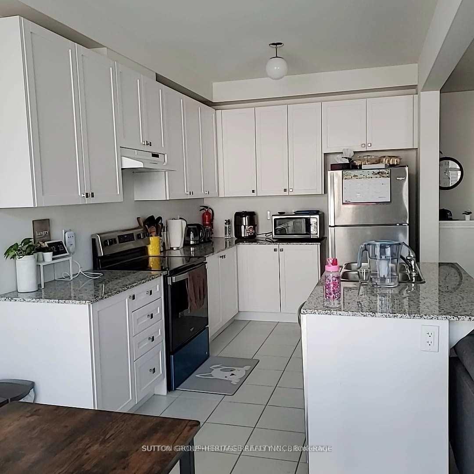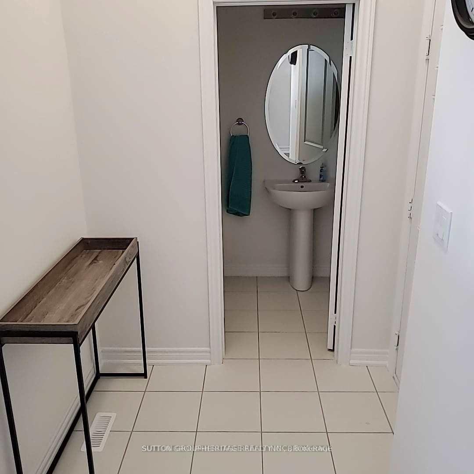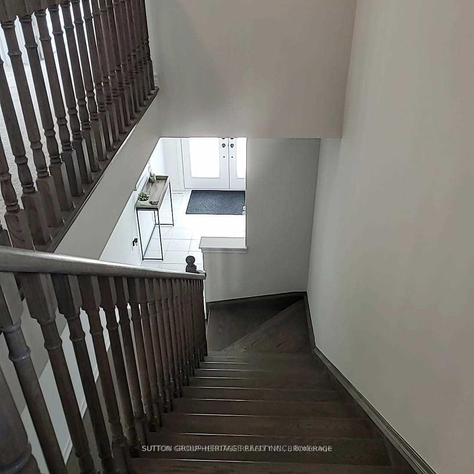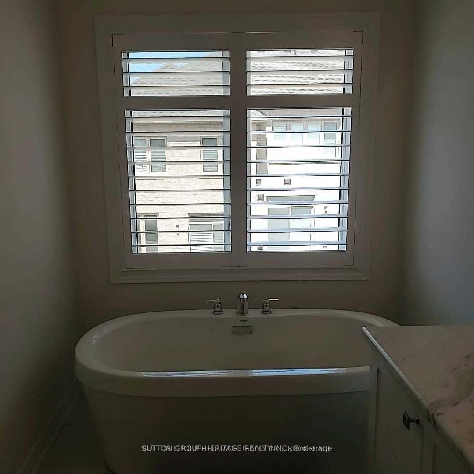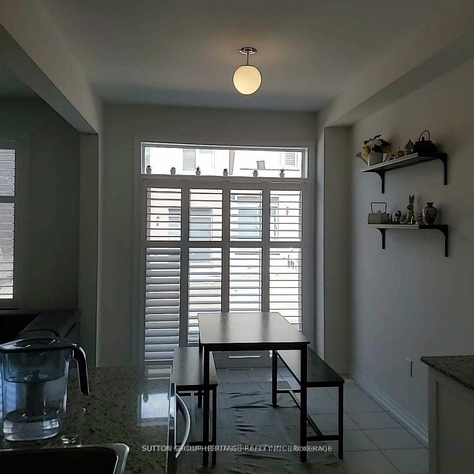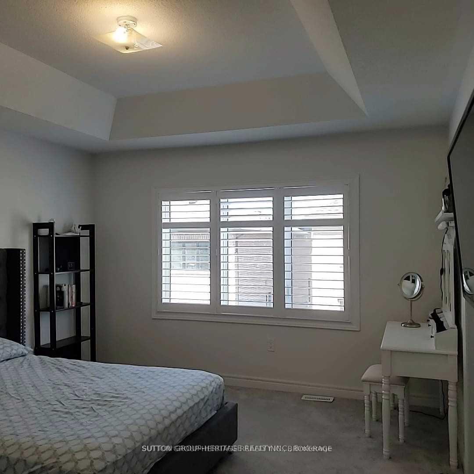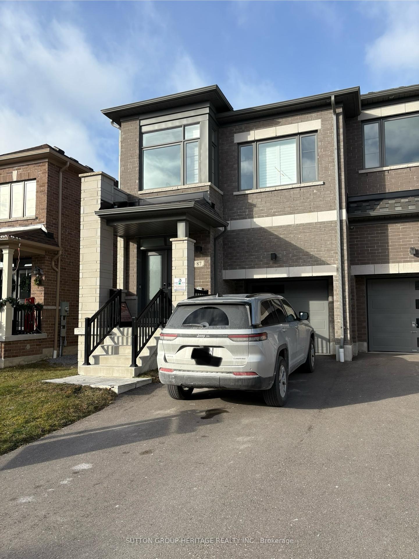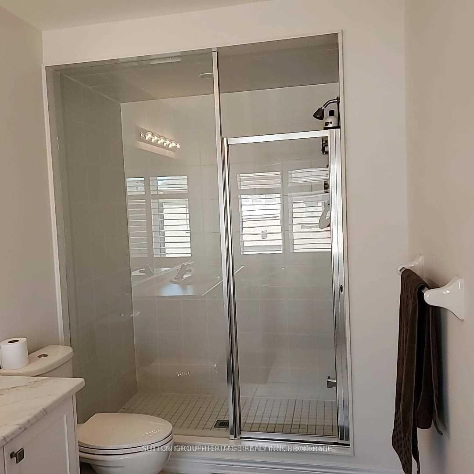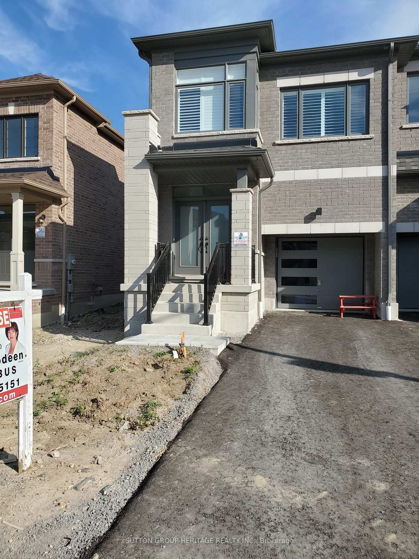$3,250
Available - For Rent
Listing ID: N11889790
87 Boundary Blvd , Whitchurch-Stouffville, L4A 4W2, Ontario
| Stunning End Unit 4 Bedroom Townhouse *Central Stouffville *Family Friendly Neighbourhood *3 Car Parking *Spacious Foyer Double Door Entrance 9Ft Ceiling *Open Concept With Hardwood Floor On Main Level *Electric Fireplace *Kitchen boasts Granite Counters & Walk Out to Fenced Yard *Soaker Tub & Separate Shower In Primary Bedroom *Laundry On 2nd Level *Modern Development *Close To Hospital, Schools, Parks, Rec Centre *Direct Access To Garage *GO Transit for easy commuting |
| Extras: Fridge, Stove, B/I Dishwasher, Washer & Dryer |
| Price | $3,250 |
| Address: | 87 Boundary Blvd , Whitchurch-Stouffville, L4A 4W2, Ontario |
| Lot Size: | 25.59 x 95.44 (Feet) |
| Directions/Cross Streets: | Tenth Line / McKean Dr. |
| Rooms: | 6 |
| Bedrooms: | 4 |
| Bedrooms +: | |
| Kitchens: | 1 |
| Family Room: | N |
| Basement: | Unfinished |
| Furnished: | N |
| Approximatly Age: | 0-5 |
| Property Type: | Att/Row/Twnhouse |
| Style: | 2-Storey |
| Exterior: | Brick |
| Garage Type: | Attached |
| (Parking/)Drive: | Private |
| Drive Parking Spaces: | 2 |
| Pool: | None |
| Private Entrance: | Y |
| Laundry Access: | Ensuite |
| Approximatly Age: | 0-5 |
| Property Features: | Hospital, Library, Public Transit, Rec Centre, School |
| Parking Included: | Y |
| Fireplace/Stove: | N |
| Heat Source: | Gas |
| Heat Type: | Forced Air |
| Central Air Conditioning: | Central Air |
| Laundry Level: | Upper |
| Sewers: | Sewers |
| Water: | Municipal |
| Although the information displayed is believed to be accurate, no warranties or representations are made of any kind. |
| SUTTON GROUP-HERITAGE REALTY INC. |
|
|

Nazila Tavakkolinamin
Sales Representative
Dir:
416-574-5561
Bus:
905-731-2000
Fax:
905-886-7556
| Book Showing | Email a Friend |
Jump To:
At a Glance:
| Type: | Freehold - Att/Row/Twnhouse |
| Area: | York |
| Municipality: | Whitchurch-Stouffville |
| Neighbourhood: | Stouffville |
| Style: | 2-Storey |
| Lot Size: | 25.59 x 95.44(Feet) |
| Approximate Age: | 0-5 |
| Beds: | 4 |
| Baths: | 3 |
| Fireplace: | N |
| Pool: | None |
Locatin Map:

