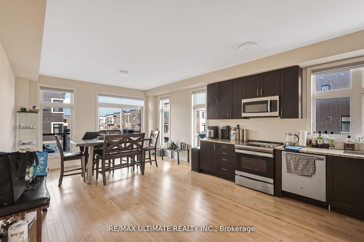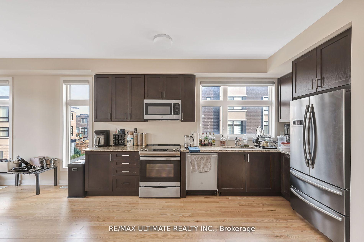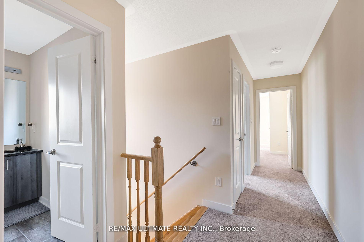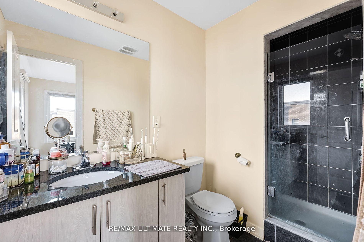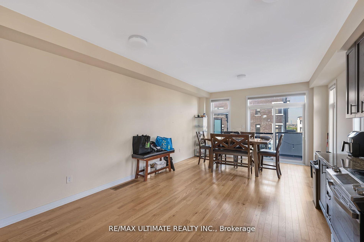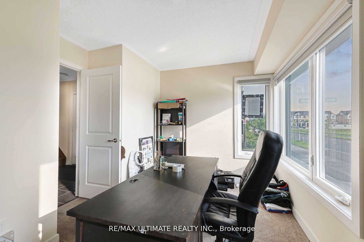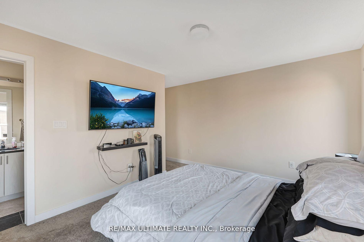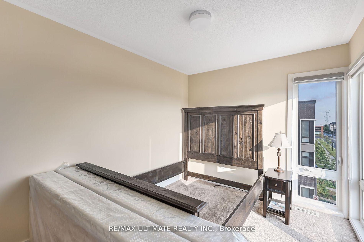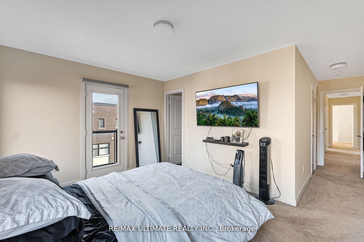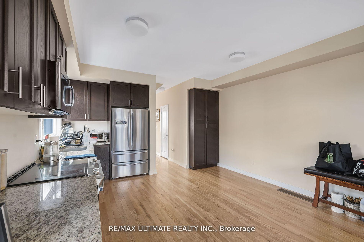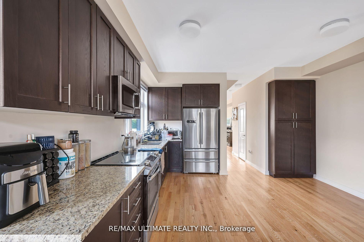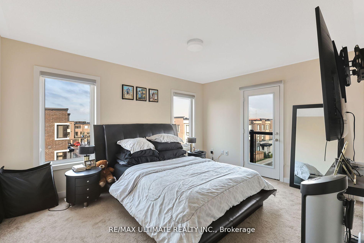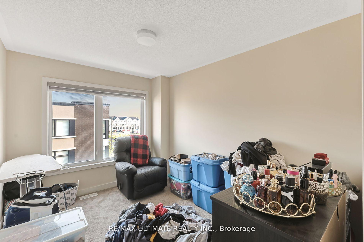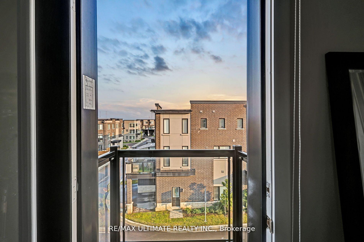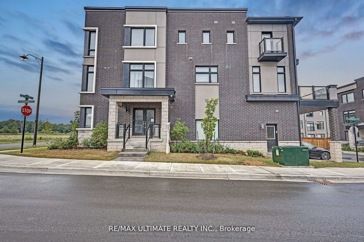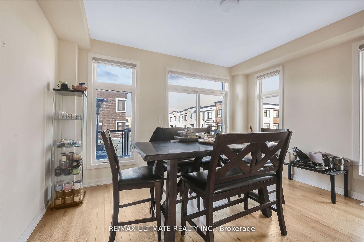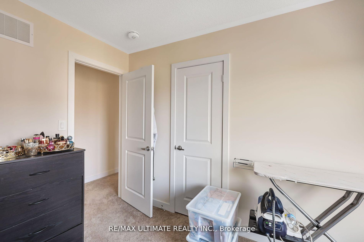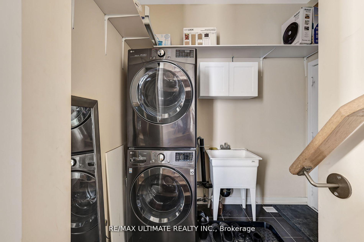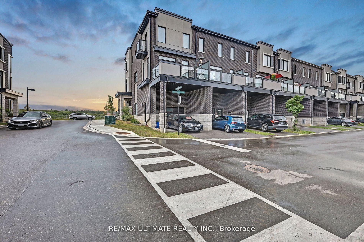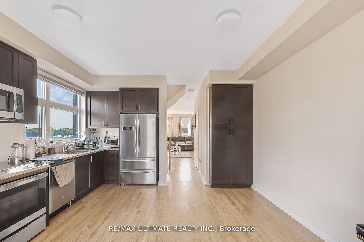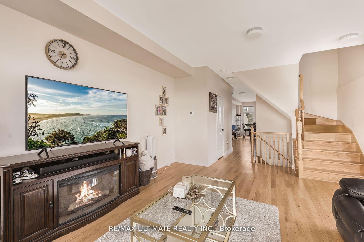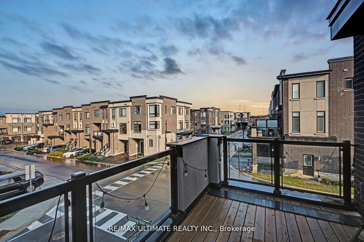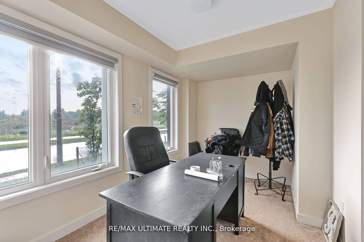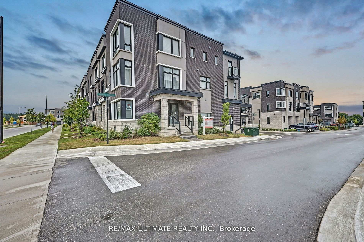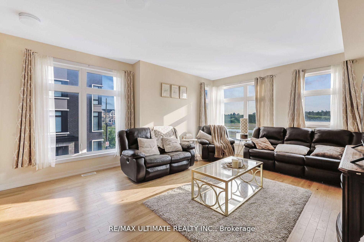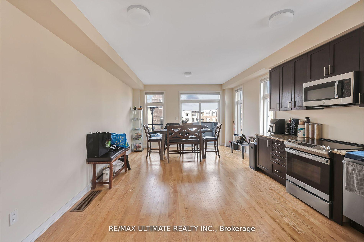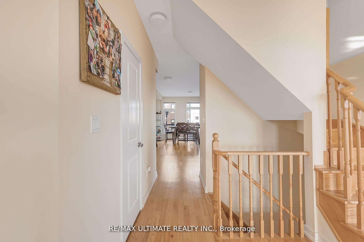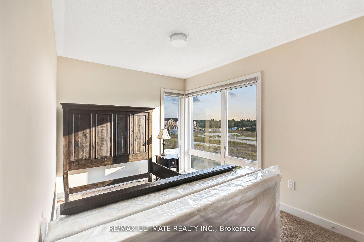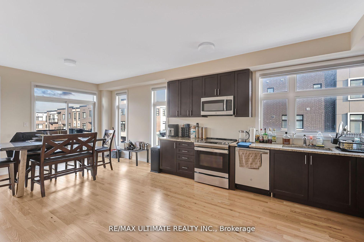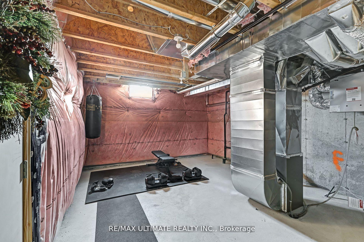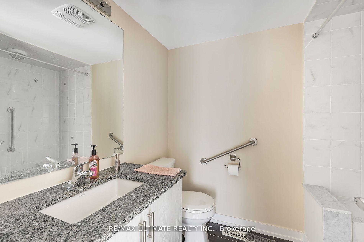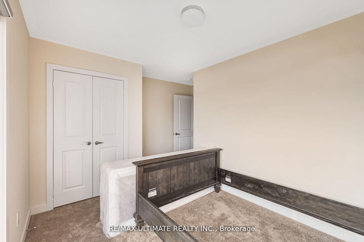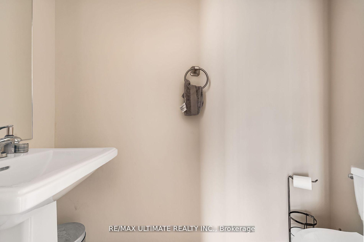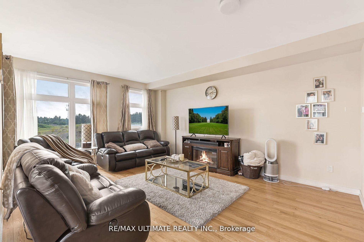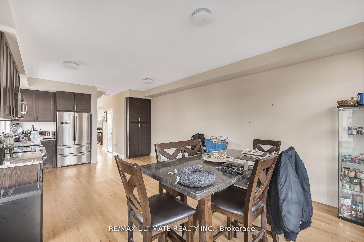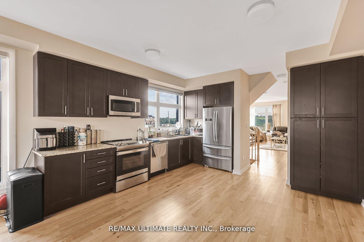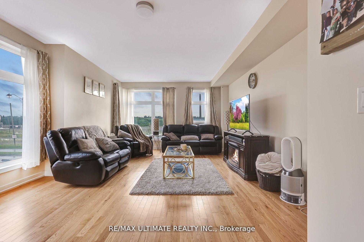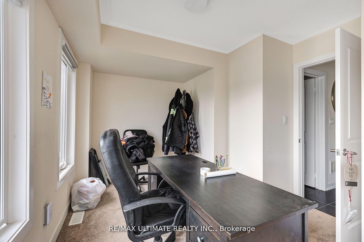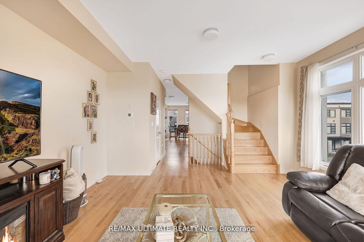$999,000
Available - For Sale
Listing ID: E11889916
2632 Castlegate Crossing Dr , Pickering, L1X 0H6, Ontario
| Beautiful Corner Unit Townhome Nestled In The Sought-After Duffin Heights Community Of Pickering, Modern Design By Madison Homes Features 4 Bedrooms (one on main floor) & 3.5 Bathrooms. Perfect Blend Of Comfort and Functionality, Large Modern Kitchen With Tons Of Cabinetry, Main Floor Den For Home Office, Upgraded Double Sink In Master Bedroom. Bright Open Concept Layout With Thousands More In Upgrades! Walking Distance To Plaza With Tim Horton's, Banks, Restaurants, Dollar Tree, Gym, Child Care. Short Drive To Highway 407 To The North & 401 To The South. |
| Price | $999,000 |
| Taxes: | $5500.00 |
| Address: | 2632 Castlegate Crossing Dr , Pickering, L1X 0H6, Ontario |
| Directions/Cross Streets: | Brock/Concession 3 |
| Rooms: | 7 |
| Bedrooms: | 4 |
| Bedrooms +: | |
| Kitchens: | 1 |
| Family Room: | Y |
| Basement: | Unfinished |
| Approximatly Age: | 0-5 |
| Property Type: | Att/Row/Twnhouse |
| Style: | 3-Storey |
| Exterior: | Brick |
| Garage Type: | Built-In |
| (Parking/)Drive: | Private |
| Drive Parking Spaces: | 1 |
| Pool: | None |
| Approximatly Age: | 0-5 |
| Fireplace/Stove: | N |
| Heat Source: | Gas |
| Heat Type: | Forced Air |
| Central Air Conditioning: | Central Air |
| Sewers: | Sewers |
| Water: | Municipal |
$
%
Years
This calculator is for demonstration purposes only. Always consult a professional
financial advisor before making personal financial decisions.
| Although the information displayed is believed to be accurate, no warranties or representations are made of any kind. |
| RE/MAX ULTIMATE REALTY INC. |
|
|

Nazila Tavakkolinamin
Sales Representative
Dir:
416-574-5561
Bus:
905-731-2000
Fax:
905-886-7556
| Book Showing | Email a Friend |
Jump To:
At a Glance:
| Type: | Freehold - Att/Row/Twnhouse |
| Area: | Durham |
| Municipality: | Pickering |
| Neighbourhood: | Duffin Heights |
| Style: | 3-Storey |
| Approximate Age: | 0-5 |
| Tax: | $5,500 |
| Beds: | 4 |
| Baths: | 4 |
| Fireplace: | N |
| Pool: | None |
Locatin Map:
Payment Calculator:

