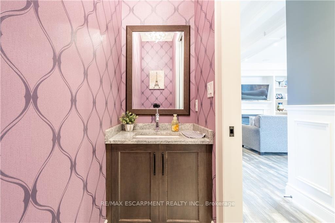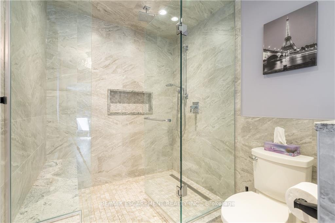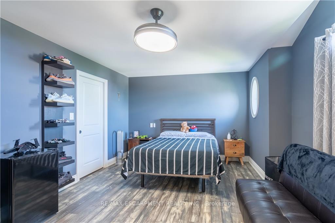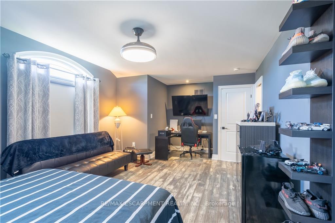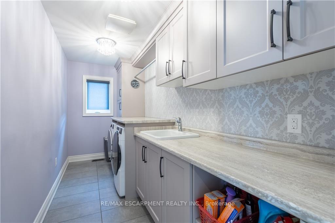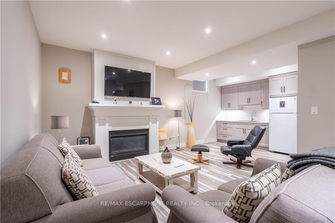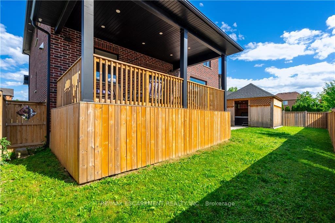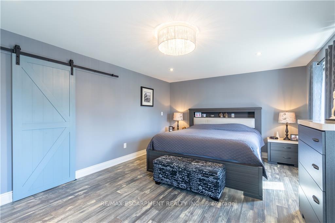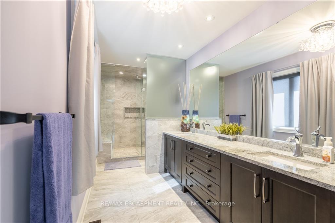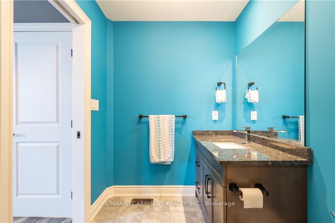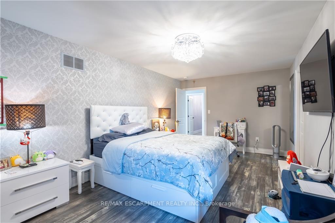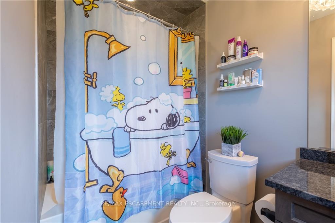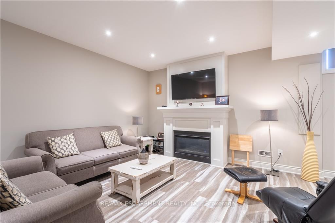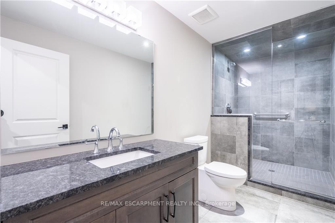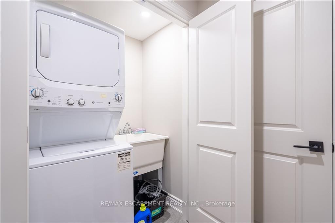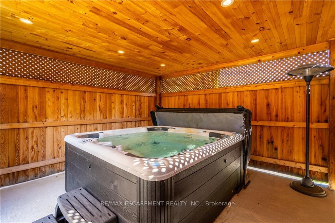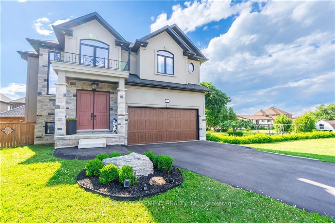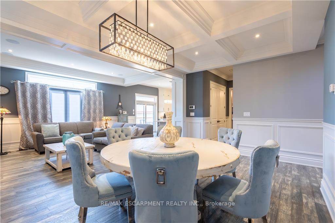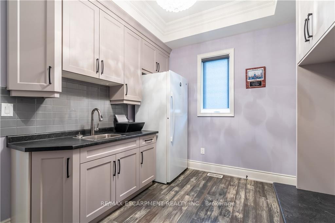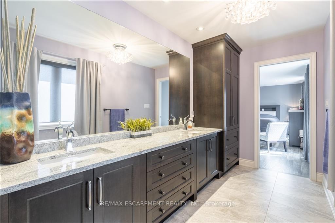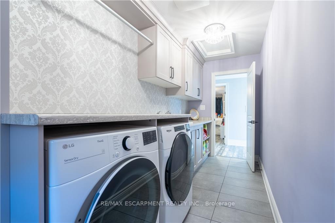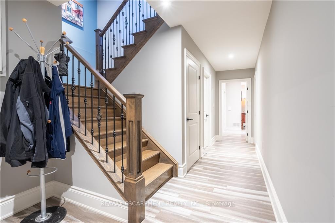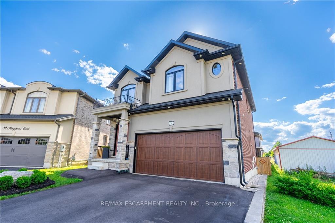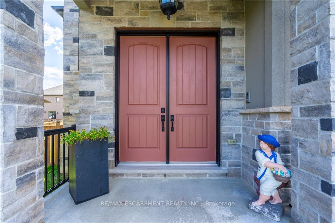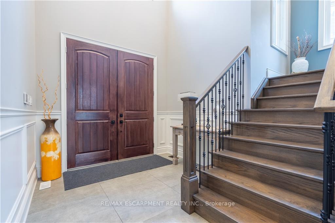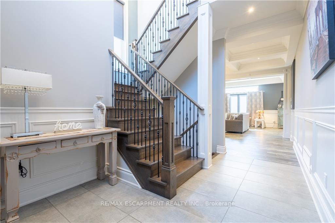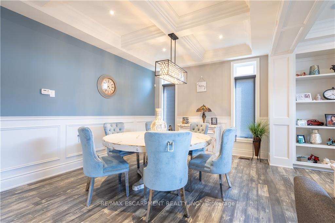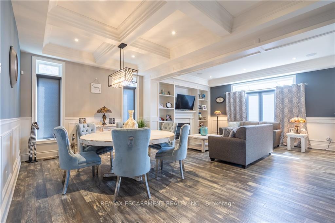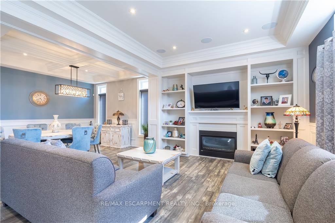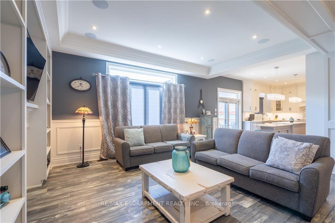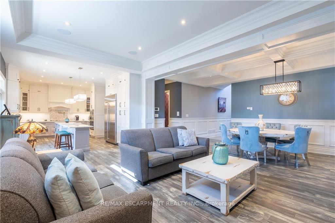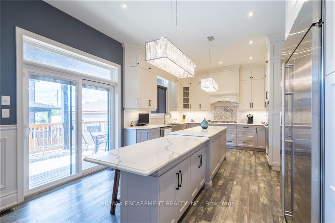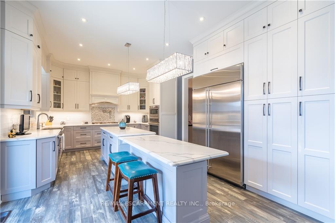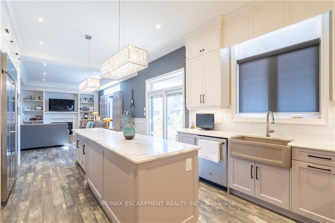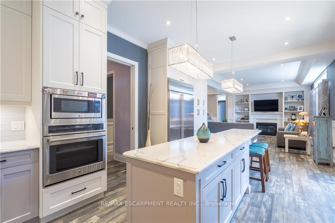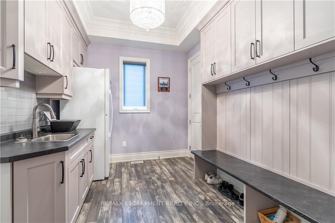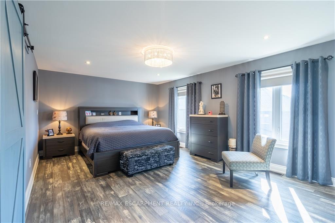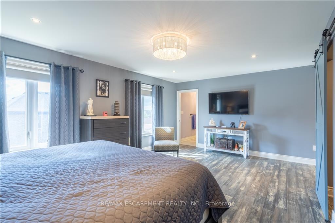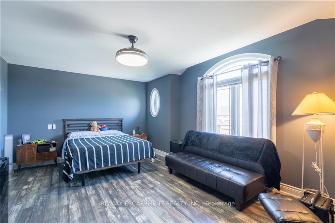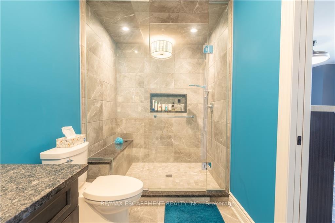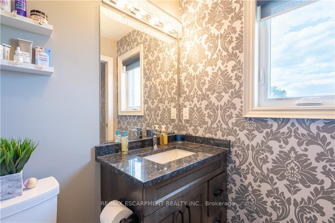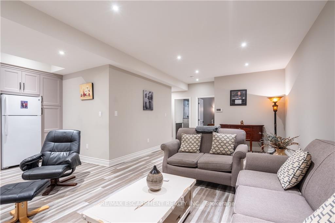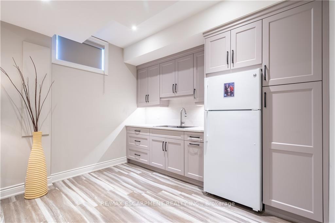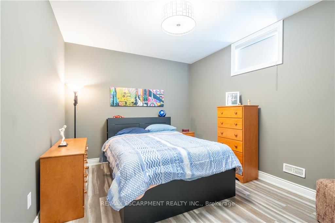$1,689,000
Available - For Sale
Listing ID: X8448772
36 Kingspoint Circ , Hamilton, L8E 6C5, Ontario
| Welcome to Luxury and to 36 Kingspoint Circle. A 3000 sq ft Home with over 4000 sq ft of Total Living Space. Extended Quartz Eat-In Kitchen by Del Piore. 10' Main Floor Ceilings, Wainscoting, Crown Moulding, Coffered Ceilings. Potential In-Law Suite in Basement with 9' ceilings. 2 Gas Fireplaces. Each Bedroom Upstairs has an Ensuite and Large Walk in Closets. 2nd Floor Laundry plus Basement Laundry. Pot lights Galore, Inside and Out. 200 Amp Service. Inclusions are the Following : All Appliances, 5 Televisions & Wall Mounts, Hunter Douglas Window Coverings, Security System with Cameras & Surround Sound System with Speakers & Covered 6 Seat Hot Tub. Double Garage (with Hot & Cold Water Tap). 4 Car Driveway. No Carpet. Located near Fifty Point Conservation Area & Marina. Quick Access to QEW and 60 Seconds to Shopping Plaza & Gas Station!!Great Detached Home For Sale in Stoney Creek by the Lake & One to Add to your Property Search. RSA |
| Price | $1,689,000 |
| Taxes: | $9980.00 |
| Address: | 36 Kingspoint Circ , Hamilton, L8E 6C5, Ontario |
| Lot Size: | 26.28 x 90.19 (Feet) |
| Acreage: | < .50 |
| Directions/Cross Streets: | Westhampton Way |
| Rooms: | 11 |
| Bedrooms: | 3 |
| Bedrooms +: | 2 |
| Kitchens: | 1 |
| Kitchens +: | 1 |
| Family Room: | Y |
| Basement: | Finished, Full |
| Approximatly Age: | 6-15 |
| Property Type: | Detached |
| Style: | 2-Storey |
| Exterior: | Brick, Stone |
| Garage Type: | Attached |
| (Parking/)Drive: | Pvt Double |
| Drive Parking Spaces: | 4 |
| Pool: | None |
| Approximatly Age: | 6-15 |
| Approximatly Square Footage: | 3000-3500 |
| Property Features: | Fenced Yard, Marina, Park |
| Fireplace/Stove: | Y |
| Heat Source: | Gas |
| Heat Type: | Forced Air |
| Central Air Conditioning: | Central Air |
| Laundry Level: | Upper |
| Sewers: | Sewers |
| Water: | Municipal |
$
%
Years
This calculator is for demonstration purposes only. Always consult a professional
financial advisor before making personal financial decisions.
| Although the information displayed is believed to be accurate, no warranties or representations are made of any kind. |
| RE/MAX ESCARPMENT REALTY INC. |
|
|

Nazila Tavakkolinamin
Sales Representative
Dir:
416-574-5561
Bus:
905-731-2000
Fax:
905-886-7556
| Virtual Tour | Book Showing | Email a Friend |
Jump To:
At a Glance:
| Type: | Freehold - Detached |
| Area: | Hamilton |
| Municipality: | Hamilton |
| Neighbourhood: | Winona |
| Style: | 2-Storey |
| Lot Size: | 26.28 x 90.19(Feet) |
| Approximate Age: | 6-15 |
| Tax: | $9,980 |
| Beds: | 3+2 |
| Baths: | 5 |
| Fireplace: | Y |
| Pool: | None |
Locatin Map:
Payment Calculator:

