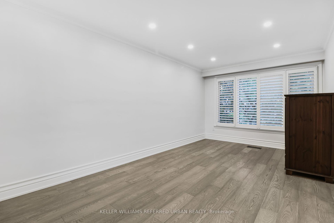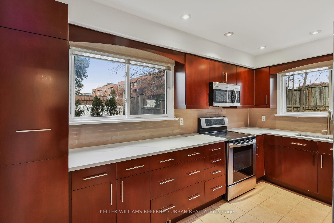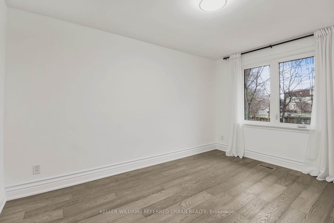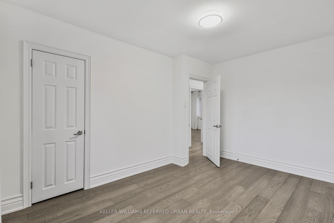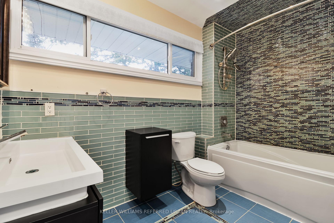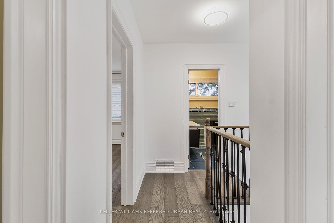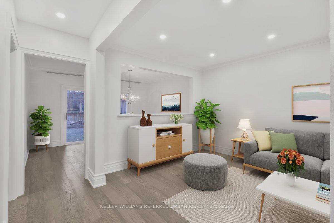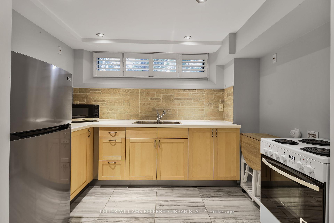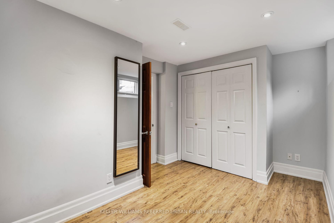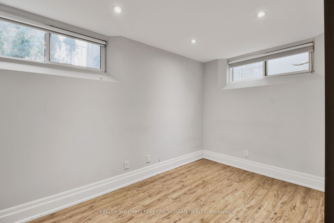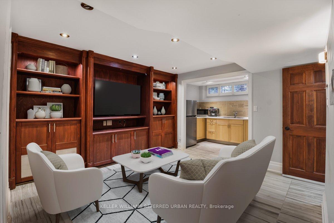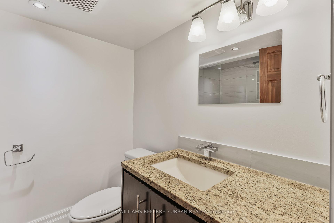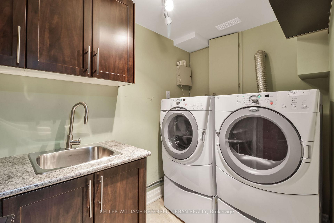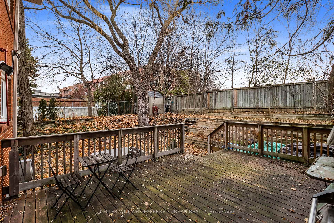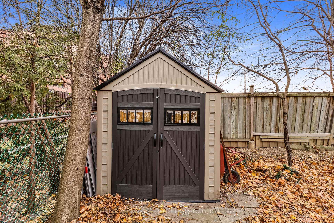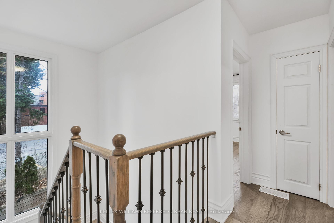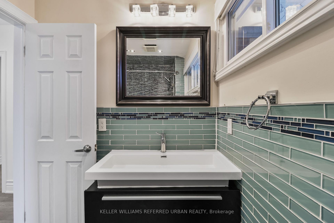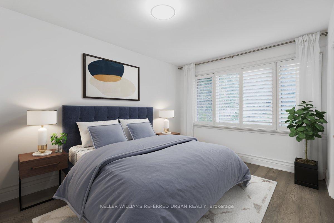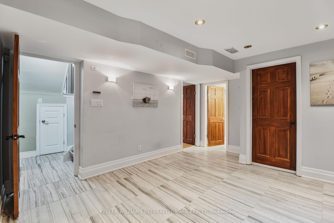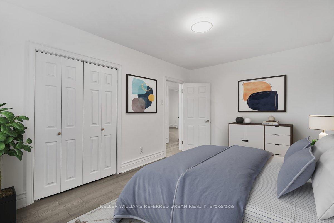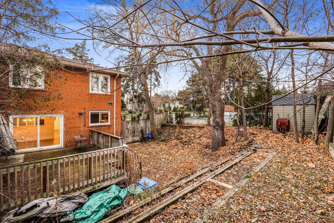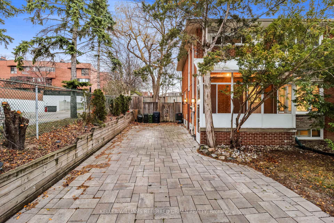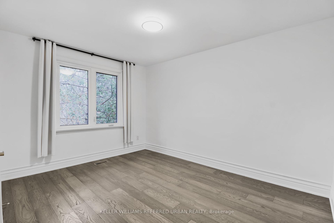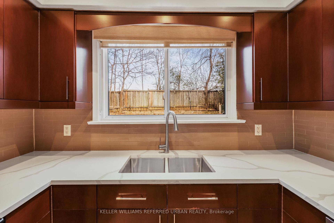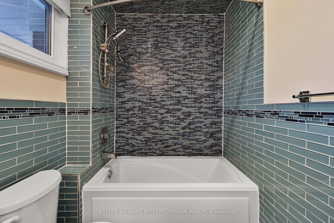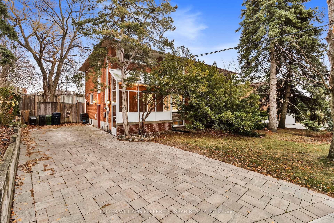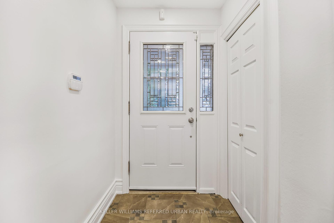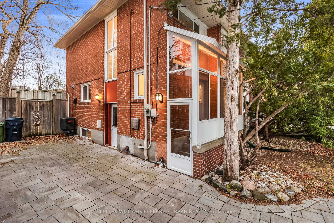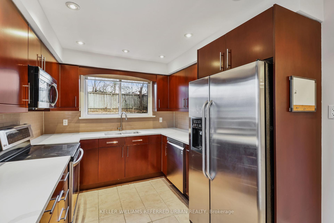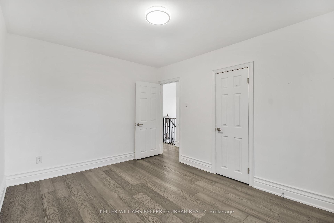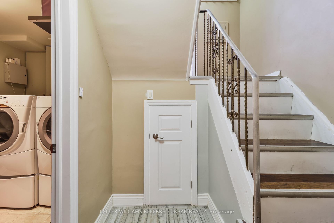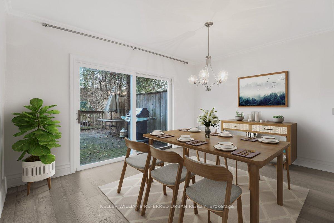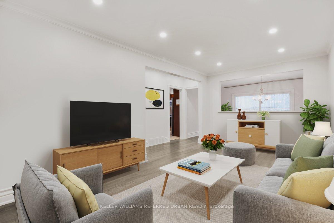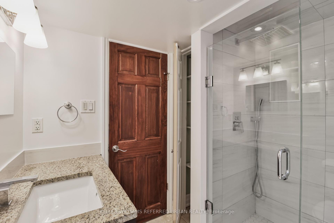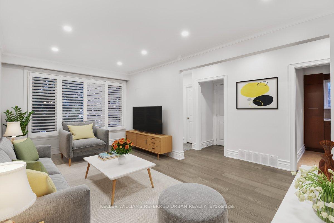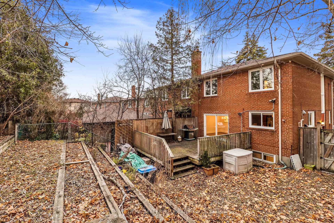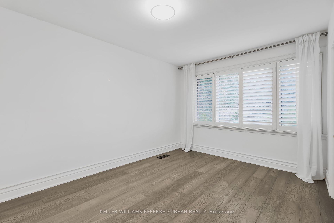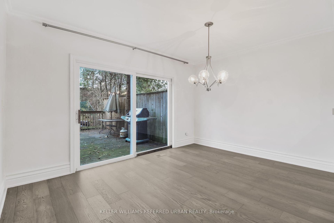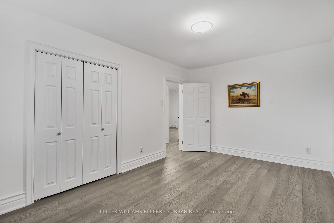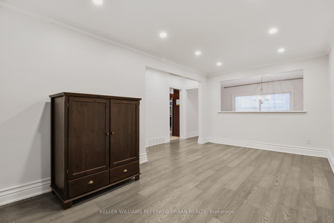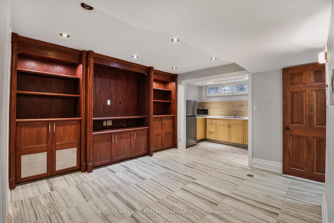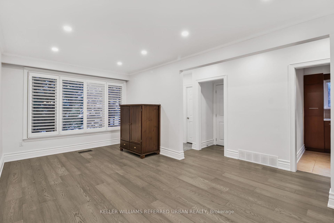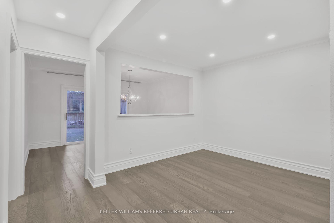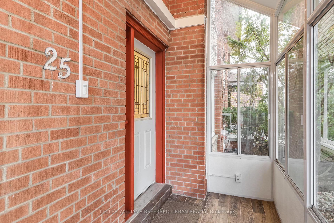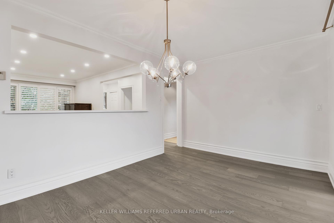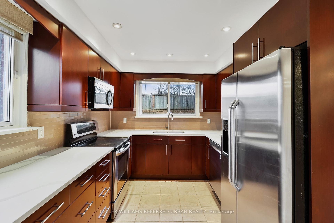$1,298,000
Available - For Sale
Listing ID: C11889418
25 Carscadden Dr , Toronto, M2R 2A6, Ontario
| A Home That Has It All! Comfort, Style, and Income Potential! Welcome to this beautifully renovated semi-detached gem, where modern living meets affordability. This rare find offers not only a stylish place to call home but also a separate entrance to a fully finished one-bedroom basement apartment - perfect for rental income or multi-generational living. The main floor is bright and inviting, featuring newer hardwood floors throughout the living areas and a beautifully updated kitchen with stainless appliances. Natural light pours into the space, creating a warm and cheerful atmosphere. A convenient 2-piece powder room is also located on this level. Step through the sliding doors to your own private oasis: a fully fenced backyard with a spacious deck for entertaining and a charming garden for relaxation or growing your favorite plants. Upstairs, you'll find three generous bedrooms, each with newer hardwood floors and ample closet space. A sleek, modern 4-piece bathroom serves this level. The finished basement includes another freshly renovated bathroom, spacious kitchen area, a bedroom and a bright open concept living area with built in shelves. A bright laundry room ensures convenience and practicality for all. The driveway is a standout feature, accommodating at least four cars with ease. Whether you're hosting guests or have multiple vehicles, parking is never a problem. Located in a quiet, low-traffic neighborhood, this home is just steps away from the bus stop and offers easy access to York University and downtown Toronto. Steps to Community Centre and Beautiful Parks. Whether you're a growing family, an investor, or a first-time buyer, this home checks so many boxes! |
| Extras: Wide Hardwood floors, Pot Lights. Huge Deck. Renovated kitchens & 3 baths, Pot Lights. Recent Windows/Doors, Interlock Drive, shingles '16, Pie lot widens in back and is fenced. Closed Porch. |
| Price | $1,298,000 |
| Taxes: | $4585.01 |
| Address: | 25 Carscadden Dr , Toronto, M2R 2A6, Ontario |
| Lot Size: | 36.00 x 101.00 (Feet) |
| Directions/Cross Streets: | Bathurst / Ellerslie / Sheppard |
| Rooms: | 6 |
| Rooms +: | 3 |
| Bedrooms: | 3 |
| Bedrooms +: | 1 |
| Kitchens: | 1 |
| Kitchens +: | 1 |
| Family Room: | N |
| Basement: | Apartment, Sep Entrance |
| Property Type: | Semi-Detached |
| Style: | 2-Storey |
| Exterior: | Brick |
| Garage Type: | None |
| (Parking/)Drive: | Pvt Double |
| Drive Parking Spaces: | 4 |
| Pool: | None |
| Other Structures: | Garden Shed |
| Fireplace/Stove: | N |
| Heat Source: | Gas |
| Heat Type: | Forced Air |
| Central Air Conditioning: | Central Air |
| Laundry Level: | Lower |
| Sewers: | Sewers |
| Water: | Municipal |
$
%
Years
This calculator is for demonstration purposes only. Always consult a professional
financial advisor before making personal financial decisions.
| Although the information displayed is believed to be accurate, no warranties or representations are made of any kind. |
| KELLER WILLIAMS REFERRED URBAN REALTY |
|
|

Nazila Tavakkolinamin
Sales Representative
Dir:
416-574-5561
Bus:
905-731-2000
Fax:
905-886-7556
| Virtual Tour | Book Showing | Email a Friend |
Jump To:
At a Glance:
| Type: | Freehold - Semi-Detached |
| Area: | Toronto |
| Municipality: | Toronto |
| Neighbourhood: | Westminster-Branson |
| Style: | 2-Storey |
| Lot Size: | 36.00 x 101.00(Feet) |
| Tax: | $4,585.01 |
| Beds: | 3+1 |
| Baths: | 3 |
| Fireplace: | N |
| Pool: | None |
Locatin Map:
Payment Calculator:

