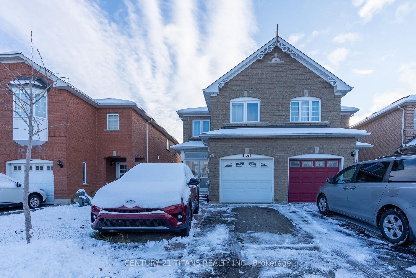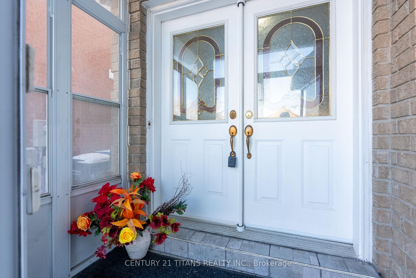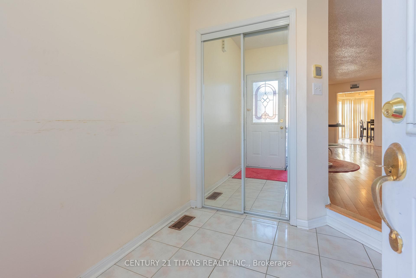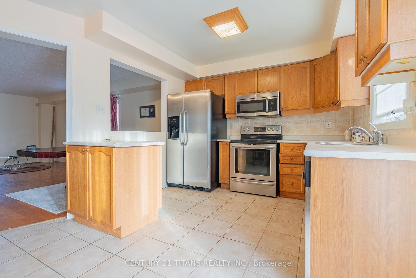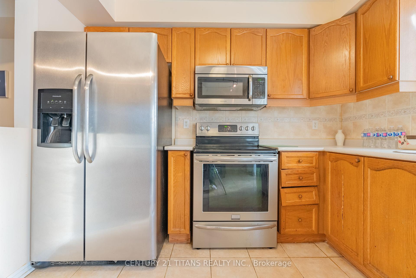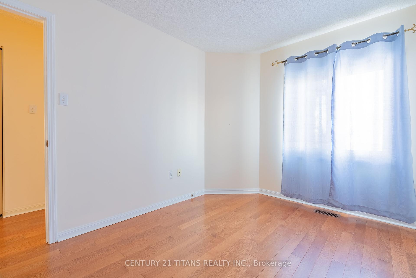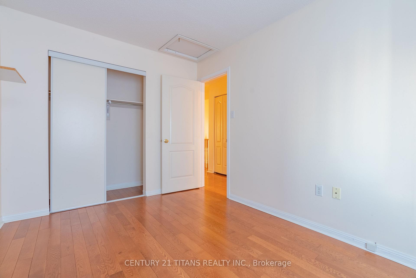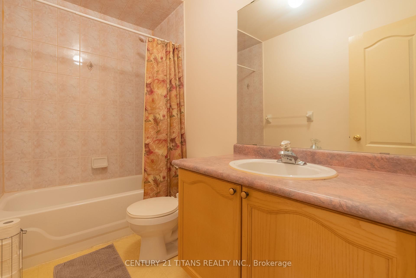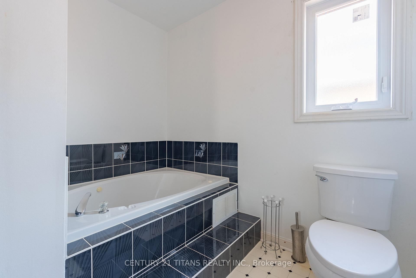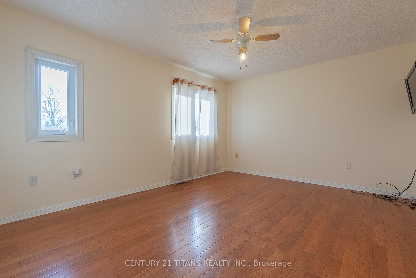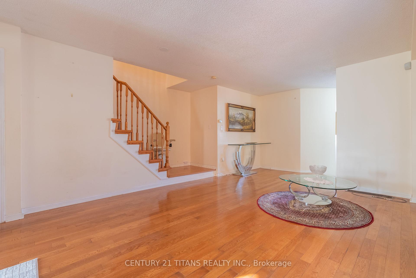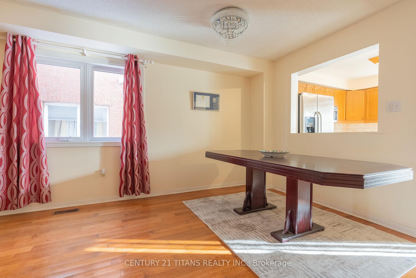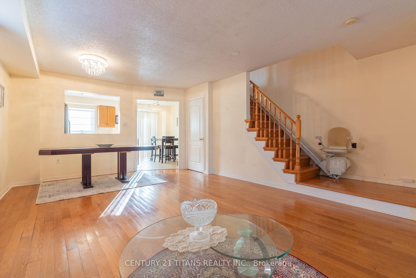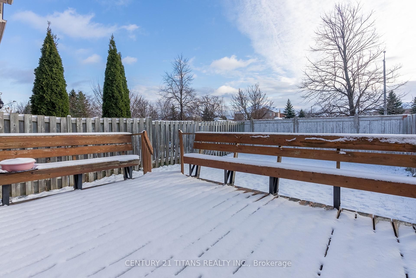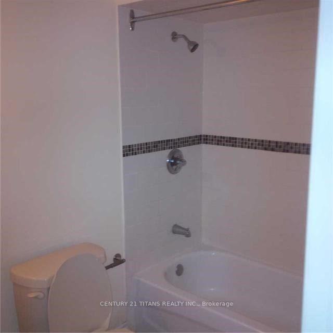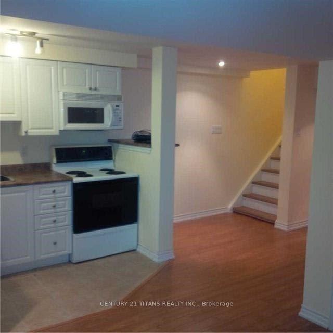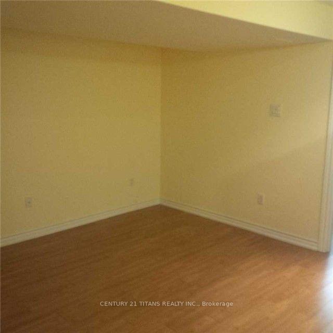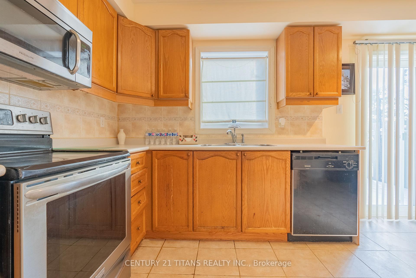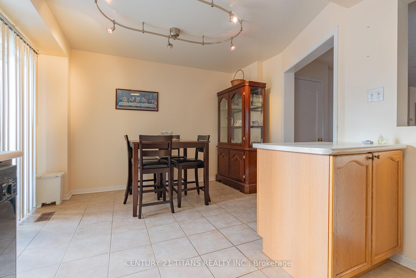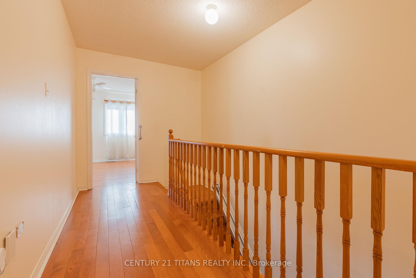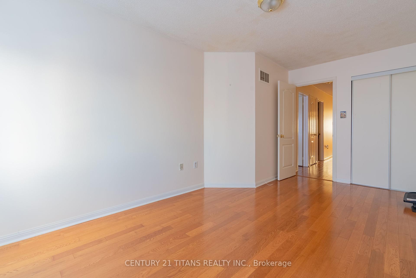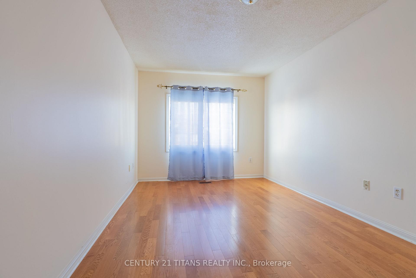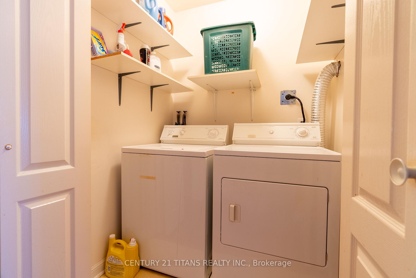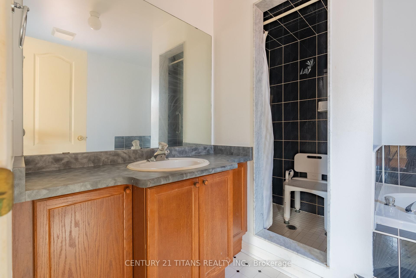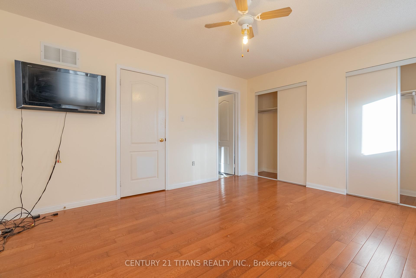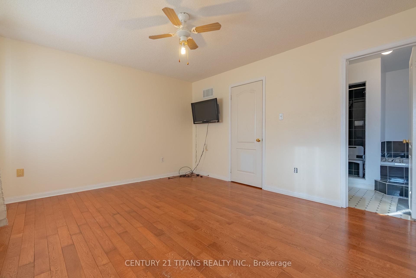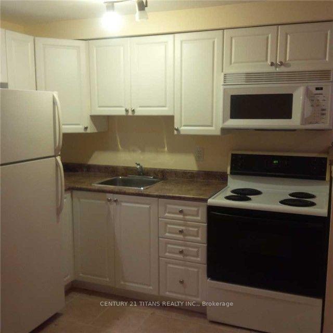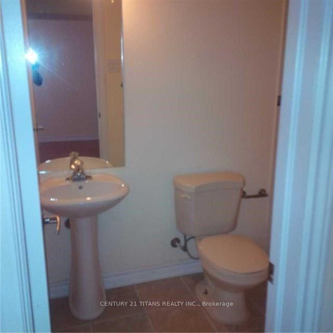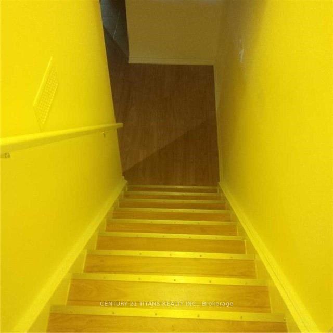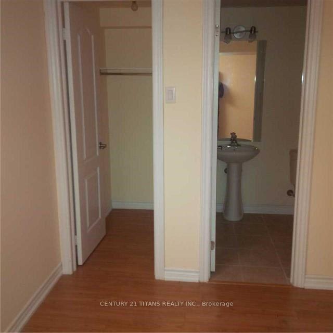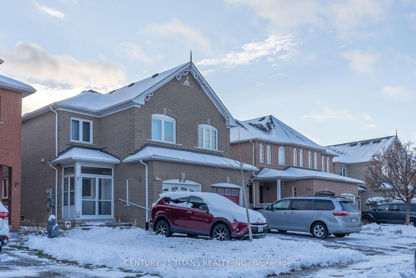$895,000
Available - For Sale
Listing ID: W11889638
106 Weather Vane Lane , Brampton, L6X 4S4, Ontario
| 3+ 1 Bedroom All Brick Semi Detached Home. Has A Fenced In Yard + No Neighbours Behind. Double Door Entrance Opens To A Good Sized Foyer + Mirrored Closet Door. Hardwood Floor In Combined Living And Dining Room. Good Sized Eat-In Kitchen Has Oak Like Wood Cabinetry + Separate Moveable Island. Also Has A Walk Out To Large Deck. Comfortable Sized Master Bedroom With Ensuite That Has Separate Shower Stall And Oval Tub. Separate Entrance to finished one bedroom basement Apartment for extra Income. |
| Extras: 2 Fridges, 2 Stoves , B/I Dishwasher , B/I Microwave, Washer and Dryer , all electrical Light Fixtures , all Furniture on main Floor. A/C ( All appliances , a/c in "as-is" condition ) |
| Price | $895,000 |
| Taxes: | $4741.00 |
| Address: | 106 Weather Vane Lane , Brampton, L6X 4S4, Ontario |
| Lot Size: | 22.50 x 115.97 (Feet) |
| Directions/Cross Streets: | Williams Parkway / Fletcher's Creek Blvd |
| Rooms: | 6 |
| Rooms +: | 3 |
| Bedrooms: | 3 |
| Bedrooms +: | 1 |
| Kitchens: | 2 |
| Family Room: | N |
| Basement: | Apartment, Fin W/O |
| Property Type: | Semi-Detached |
| Style: | 2-Storey |
| Exterior: | Brick Front |
| Garage Type: | Attached |
| (Parking/)Drive: | Available |
| Drive Parking Spaces: | 2 |
| Pool: | None |
| Fireplace/Stove: | N |
| Heat Source: | Gas |
| Heat Type: | Forced Air |
| Central Air Conditioning: | Central Air |
| Sewers: | Sewers |
| Water: | Municipal |
$
%
Years
This calculator is for demonstration purposes only. Always consult a professional
financial advisor before making personal financial decisions.
| Although the information displayed is believed to be accurate, no warranties or representations are made of any kind. |
| CENTURY 21 TITANS REALTY INC. |
|
|

Nazila Tavakkolinamin
Sales Representative
Dir:
416-574-5561
Bus:
905-731-2000
Fax:
905-886-7556
| Book Showing | Email a Friend |
Jump To:
At a Glance:
| Type: | Freehold - Semi-Detached |
| Area: | Peel |
| Municipality: | Brampton |
| Neighbourhood: | Fletcher's Creek Village |
| Style: | 2-Storey |
| Lot Size: | 22.50 x 115.97(Feet) |
| Tax: | $4,741 |
| Beds: | 3+1 |
| Baths: | 4 |
| Fireplace: | N |
| Pool: | None |
Locatin Map:
Payment Calculator:

