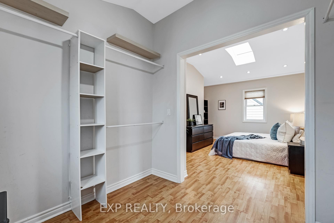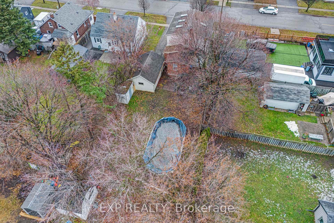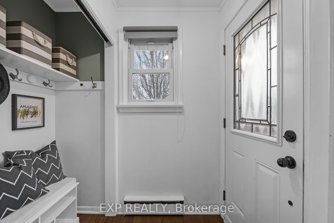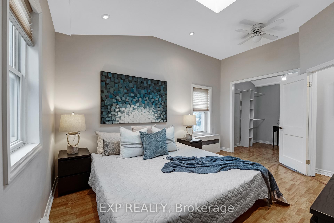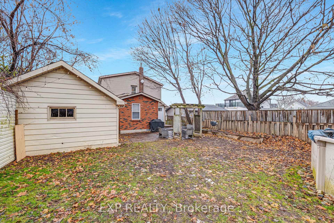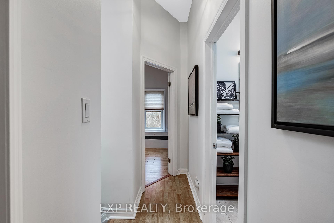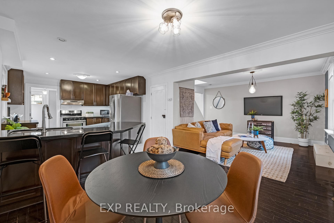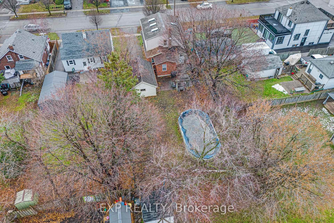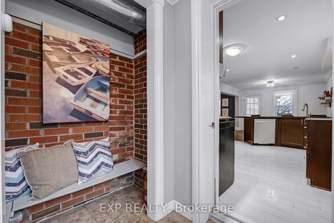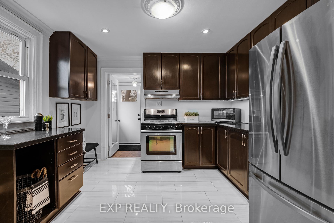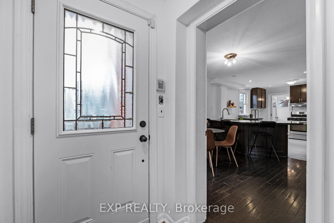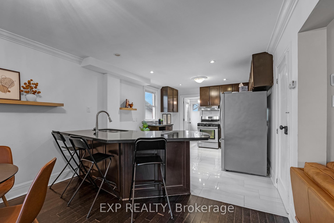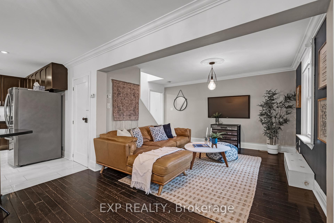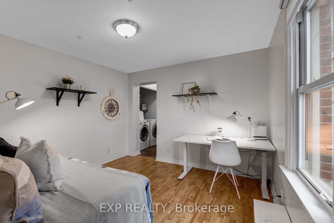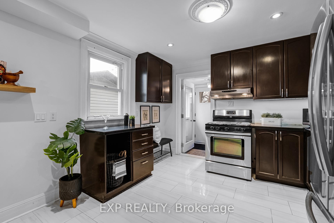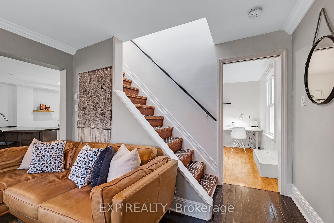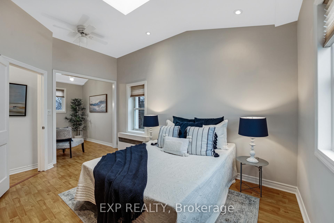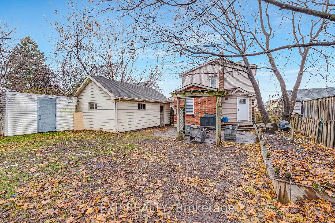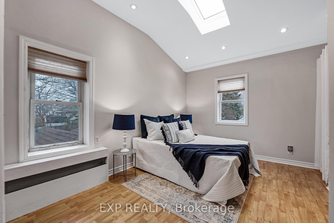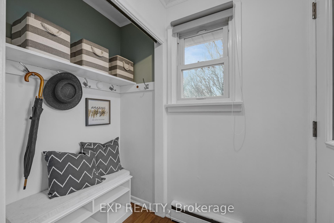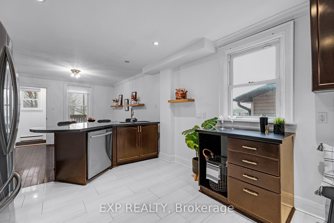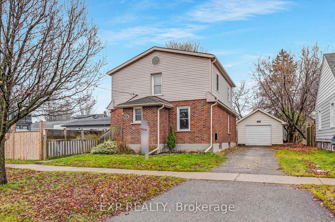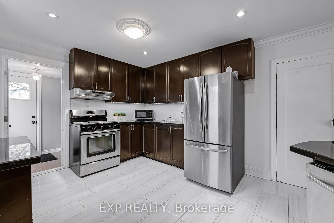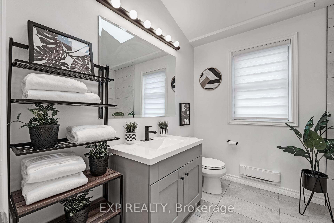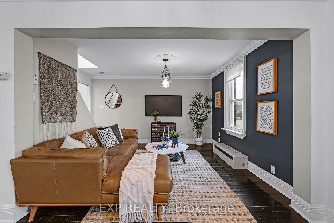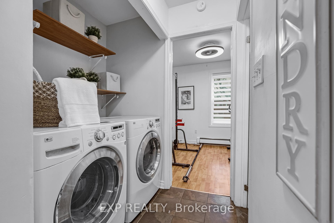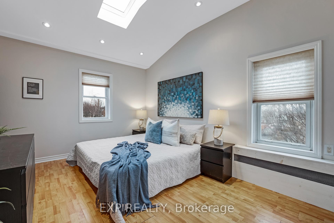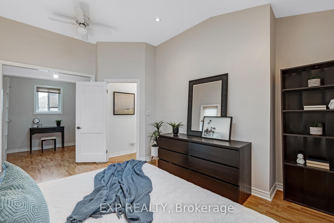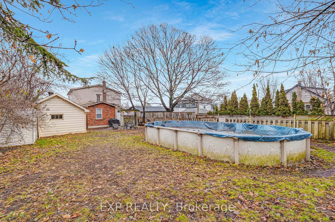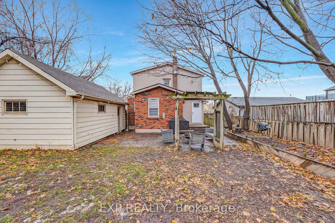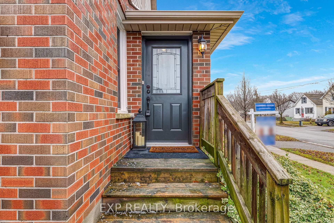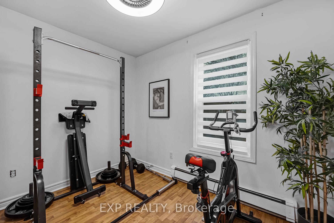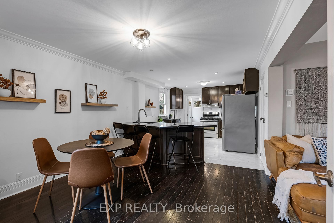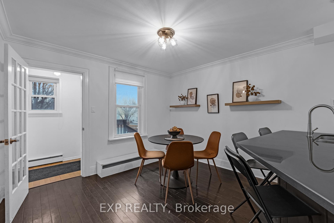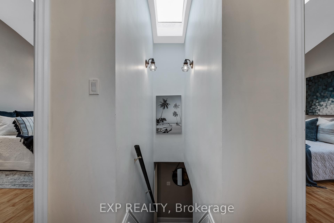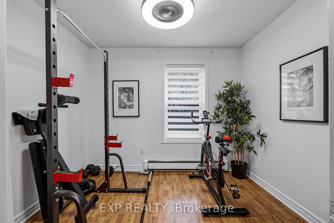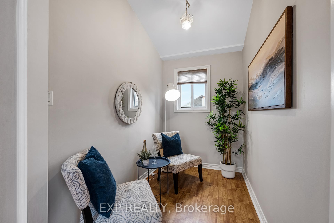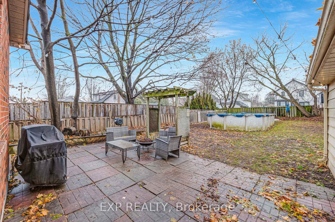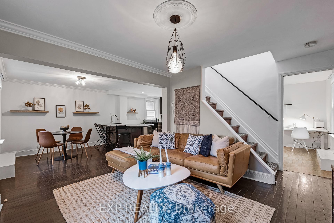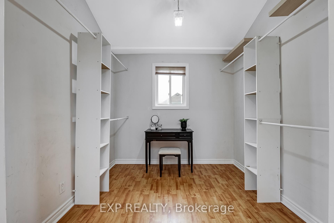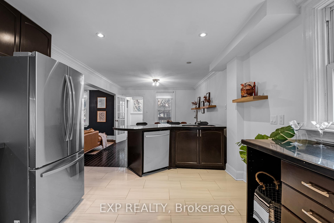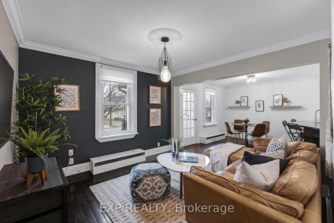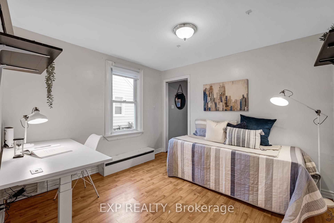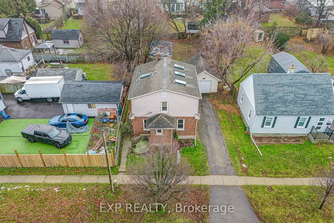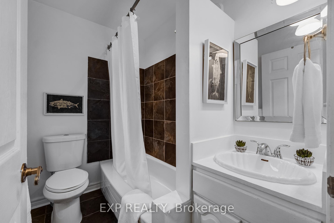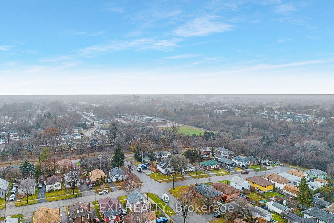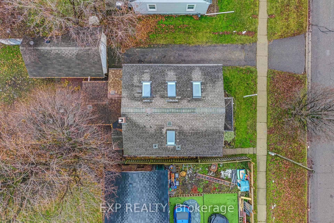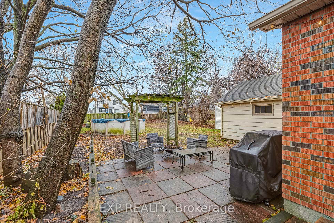$669,000
Available - For Sale
Listing ID: E11889309
215 Tresane St , Oshawa, L1J 1T9, Ontario
| Welcome to this charming 2-storey home featuring 2+1 bedrooms, 2 full bathrooms, and multiple skylights that provide natural light and warmth to the upper level. The open-concept main floor includes a convenient mudroom off the kitchen, perfect for added storage and organization. The kitchen and dining area flow seamlessly into the family room ideal for modern living and entertaining. Nestled on an oversized, mature, and private lot, this property includes a detached garage and a large above-ground pool with ample space for kids and pets to play! A wonderful combination of updates and outdoor appeal, this home perfectly blends comfort, style, and functionality for family living! |
| Extras: New Flooring in Kitchen (2023), 4 Skylights replaced (2021 onward), 2nd Floor Washroom Renovated (2022), Pool Pump/Sand Filter (2022), Steel Back Door (2023) |
| Price | $669,000 |
| Taxes: | $4424.00 |
| Address: | 215 Tresane St , Oshawa, L1J 1T9, Ontario |
| Lot Size: | 47.06 x 132.16 (Feet) |
| Directions/Cross Streets: | Park Rd S and Tresane St |
| Rooms: | 7 |
| Bedrooms: | 2 |
| Bedrooms +: | 1 |
| Kitchens: | 1 |
| Family Room: | Y |
| Basement: | Unfinished |
| Property Type: | Detached |
| Style: | 2-Storey |
| Exterior: | Brick, Vinyl Siding |
| Garage Type: | Detached |
| (Parking/)Drive: | Private |
| Drive Parking Spaces: | 3 |
| Pool: | Abv Grnd |
| Approximatly Square Footage: | 1500-2000 |
| Property Features: | Cul De Sac, Fenced Yard, Park, Place Of Worship, Public Transit |
| Fireplace/Stove: | N |
| Heat Source: | Gas |
| Heat Type: | Radiant |
| Central Air Conditioning: | Window Unit |
| Laundry Level: | Main |
| Elevator Lift: | N |
| Sewers: | Sewers |
| Water: | Municipal |
| Utilities-Gas: | Y |
$
%
Years
This calculator is for demonstration purposes only. Always consult a professional
financial advisor before making personal financial decisions.
| Although the information displayed is believed to be accurate, no warranties or representations are made of any kind. |
| EXP REALTY |
|
|

Nazila Tavakkolinamin
Sales Representative
Dir:
416-574-5561
Bus:
905-731-2000
Fax:
905-886-7556
| Virtual Tour | Book Showing | Email a Friend |
Jump To:
At a Glance:
| Type: | Freehold - Detached |
| Area: | Durham |
| Municipality: | Oshawa |
| Neighbourhood: | Vanier |
| Style: | 2-Storey |
| Lot Size: | 47.06 x 132.16(Feet) |
| Tax: | $4,424 |
| Beds: | 2+1 |
| Baths: | 2 |
| Fireplace: | N |
| Pool: | Abv Grnd |
Locatin Map:
Payment Calculator:

