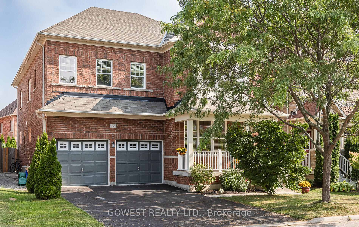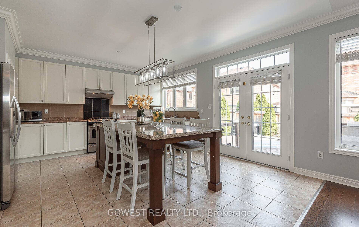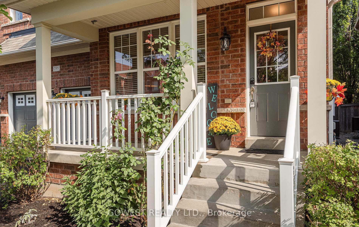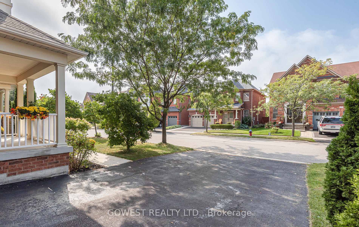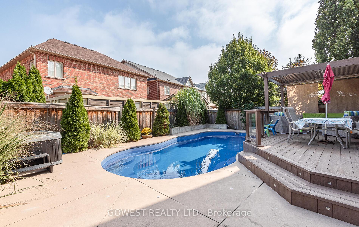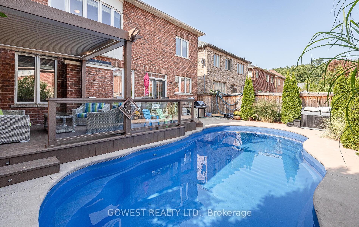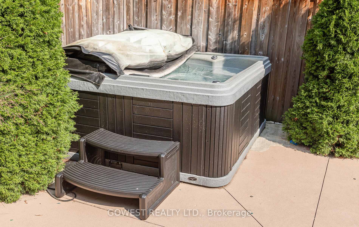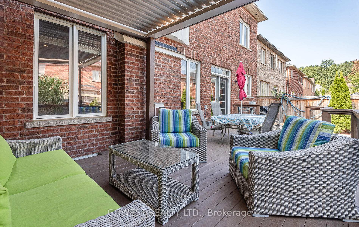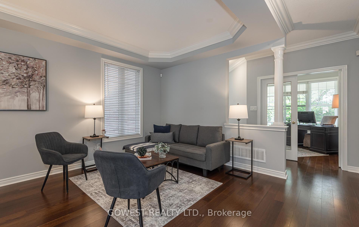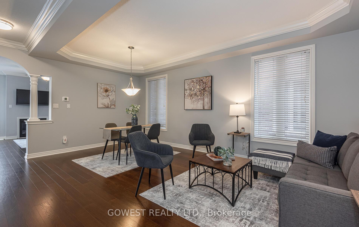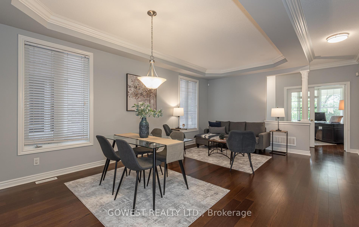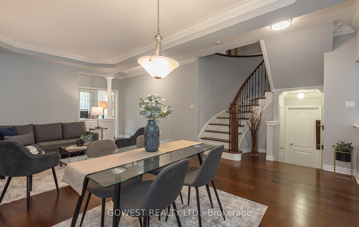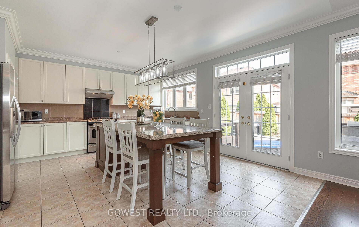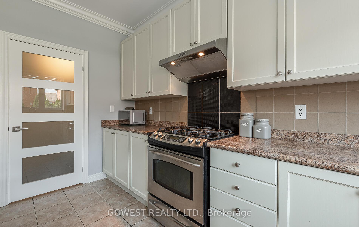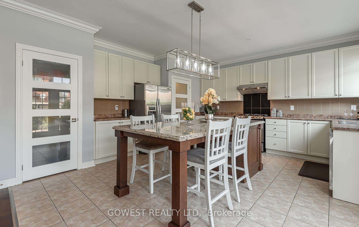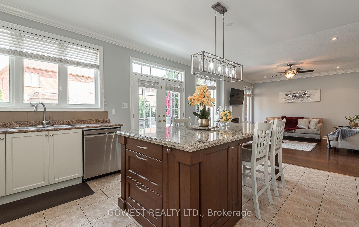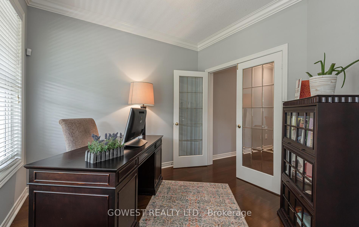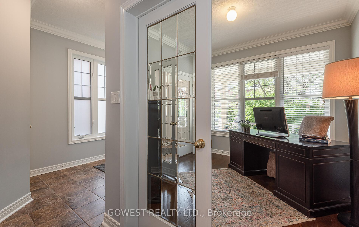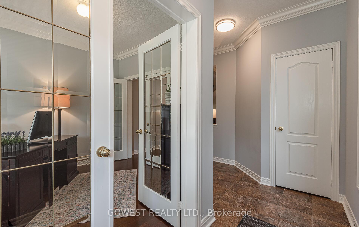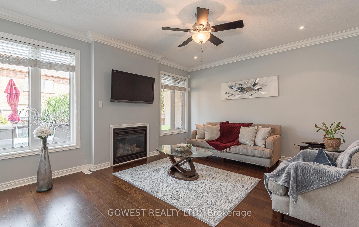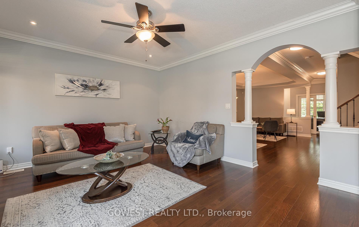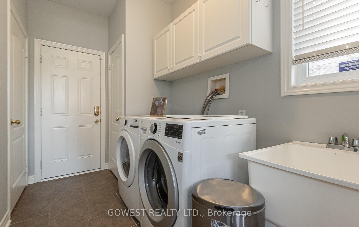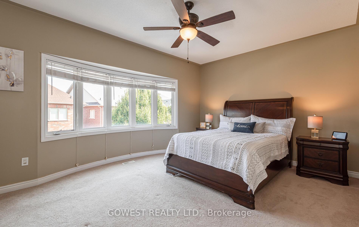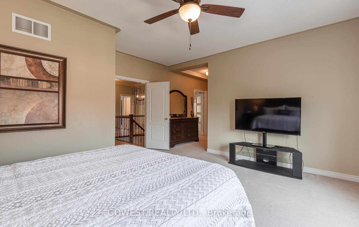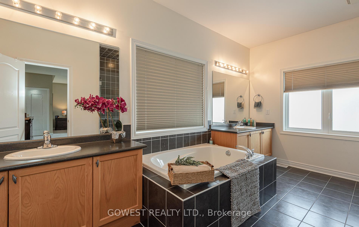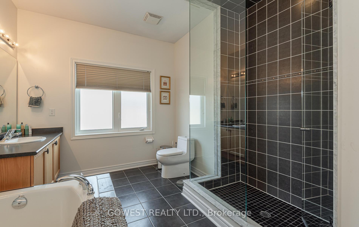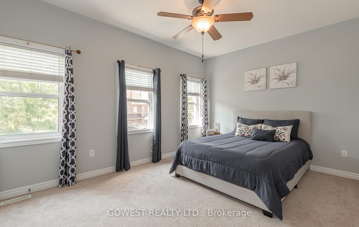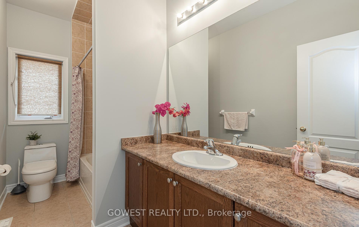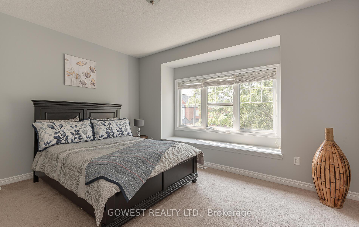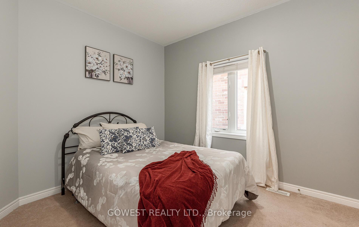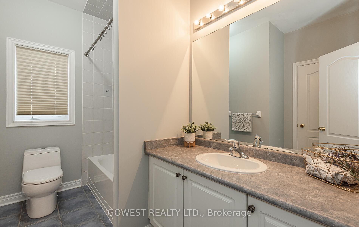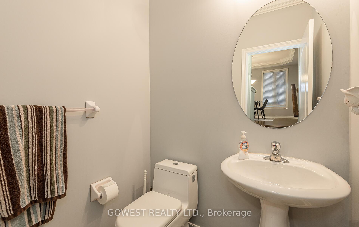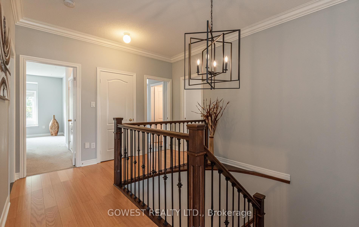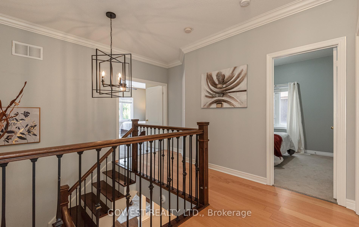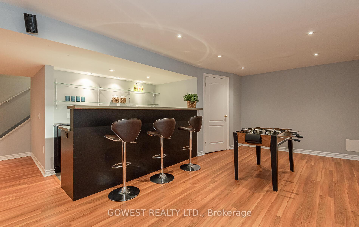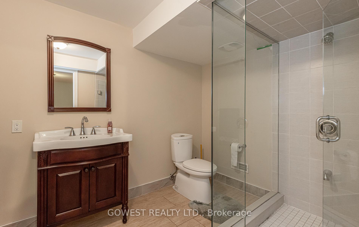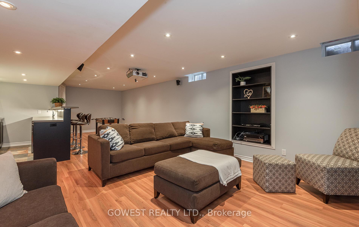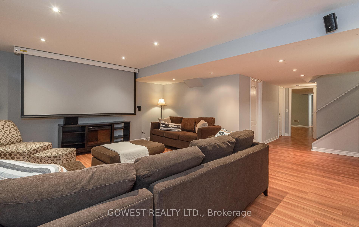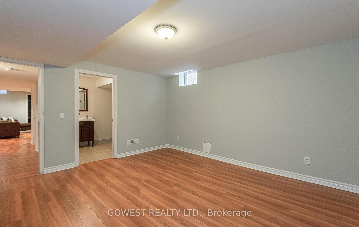$1,699,000
Available - For Sale
Listing ID: W11888745
255 Quinlan Crt , Milton, L9T 7A2, Ontario
| Welcome to this exquisite Fieldgate Salisbury model featuring over 4000 square feet of luxurious living space. Nestled on a quiet prestigious street. This stunning property features a double car garage with a large driveway that can accommodate up to 6 cars. Enjoy the summer months entertaining in the backyard oasis featuring an inground pool, hot tub and large deck. As you step inside you will discover a spacious main level with a private office, cozy family room and large family sized kitchen with a custom island. Upstairs you will find the spacious primary bedroom with a 5-piece ensuite, his/her closets and an entrance to an adjoining room. The second bedroom also features a private washroom perfect for the growing family. Two additional bedrooms share a convenient Jack and Jill washroom. This home features 9-foot ceilings on both floors. The finished basement has a separate entrance via the garage, a large bedroom with a bigger window, walk in closet, a large theatre room and a wet bar. |
| Extras: Fridge, Stove, Washer, Dryer, All ELF's, all pool equipment |
| Price | $1,699,000 |
| Taxes: | $5971.21 |
| Address: | 255 Quinlan Crt , Milton, L9T 7A2, Ontario |
| Lot Size: | 42.98 x 102.17 (Feet) |
| Directions/Cross Streets: | Scott Blvd. / Pringle Ave. |
| Rooms: | 15 |
| Rooms +: | 3 |
| Bedrooms: | 5 |
| Bedrooms +: | 1 |
| Kitchens: | 1 |
| Family Room: | Y |
| Basement: | Finished, Sep Entrance |
| Approximatly Age: | 6-15 |
| Property Type: | Detached |
| Style: | 2-Storey |
| Exterior: | Brick |
| Garage Type: | Attached |
| (Parking/)Drive: | Private |
| Drive Parking Spaces: | 4 |
| Pool: | Inground |
| Approximatly Age: | 6-15 |
| Approximatly Square Footage: | 3000-3500 |
| Fireplace/Stove: | Y |
| Heat Source: | Gas |
| Heat Type: | Forced Air |
| Central Air Conditioning: | Central Air |
| Laundry Level: | Main |
| Sewers: | Sewers |
| Water: | Municipal |
$
%
Years
This calculator is for demonstration purposes only. Always consult a professional
financial advisor before making personal financial decisions.
| Although the information displayed is believed to be accurate, no warranties or representations are made of any kind. |
| GOWEST REALTY LTD. |
|
|

Nazila Tavakkolinamin
Sales Representative
Dir:
416-574-5561
Bus:
905-731-2000
Fax:
905-886-7556
| Virtual Tour | Book Showing | Email a Friend |
Jump To:
At a Glance:
| Type: | Freehold - Detached |
| Area: | Halton |
| Municipality: | Milton |
| Neighbourhood: | 1036 - SC Scott |
| Style: | 2-Storey |
| Lot Size: | 42.98 x 102.17(Feet) |
| Approximate Age: | 6-15 |
| Tax: | $5,971.21 |
| Beds: | 5+1 |
| Baths: | 5 |
| Fireplace: | Y |
| Pool: | Inground |
Locatin Map:
Payment Calculator:

