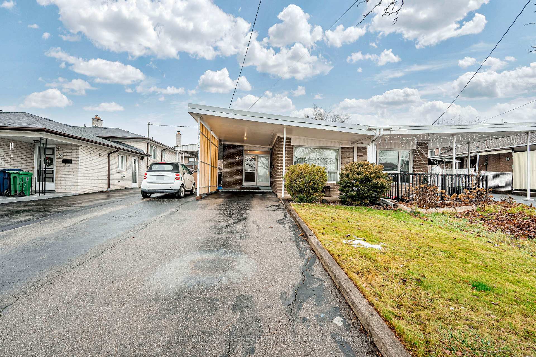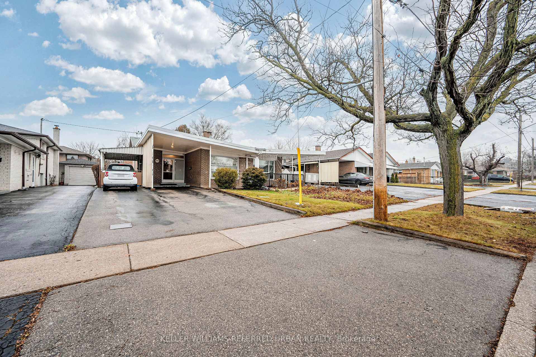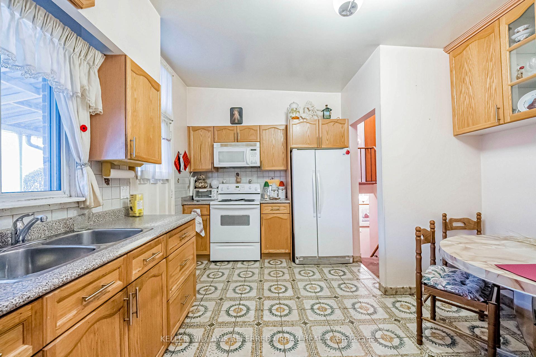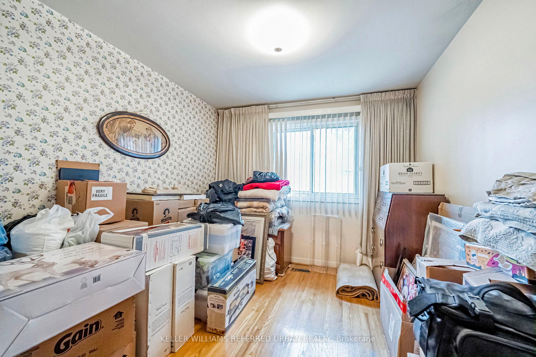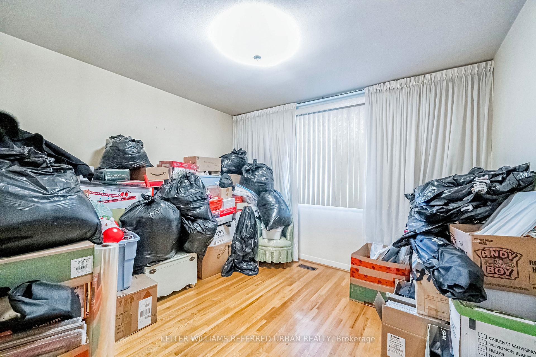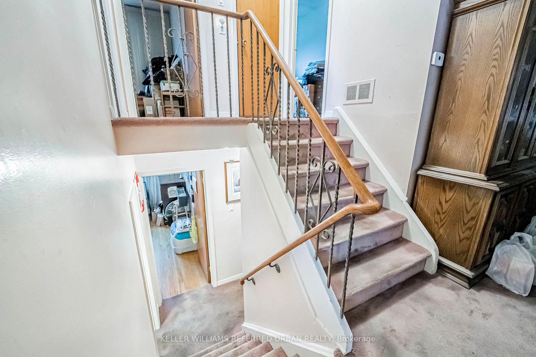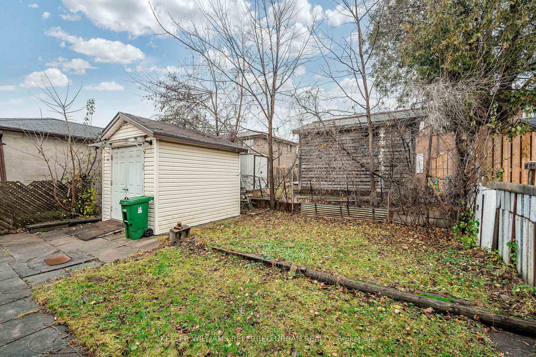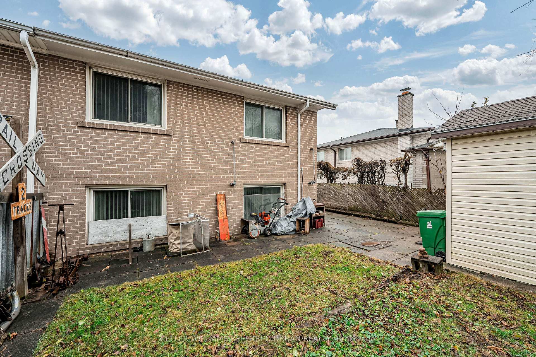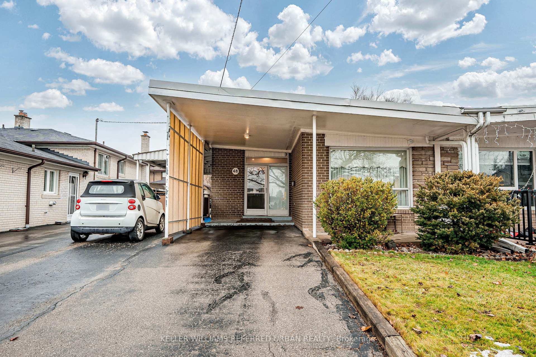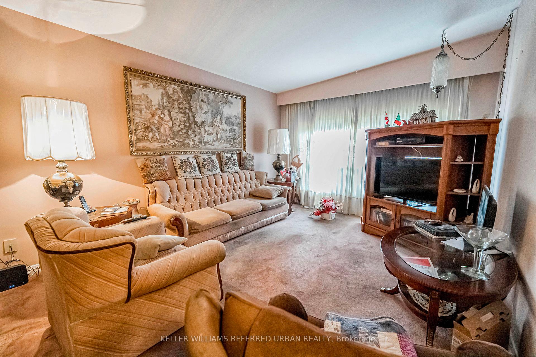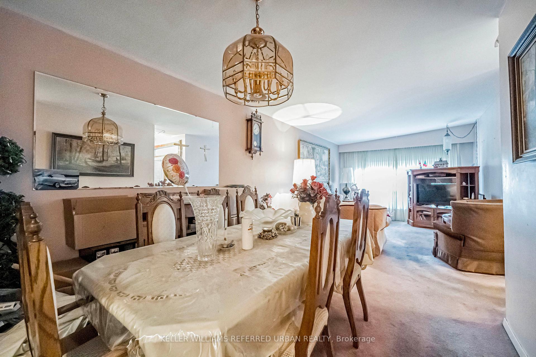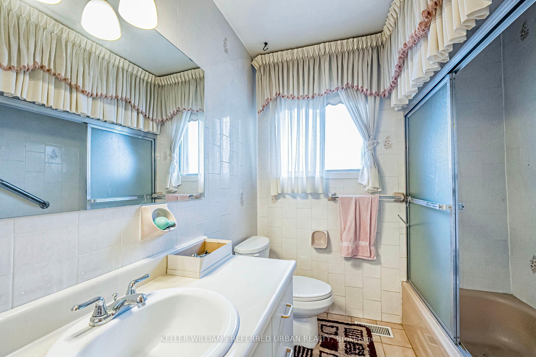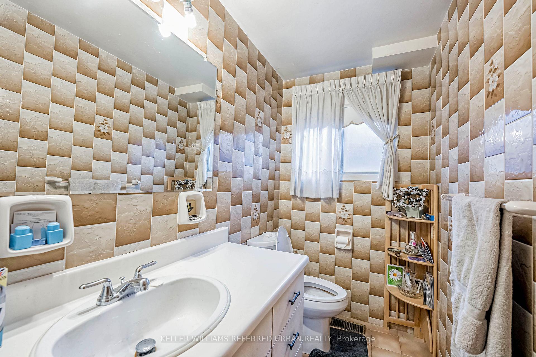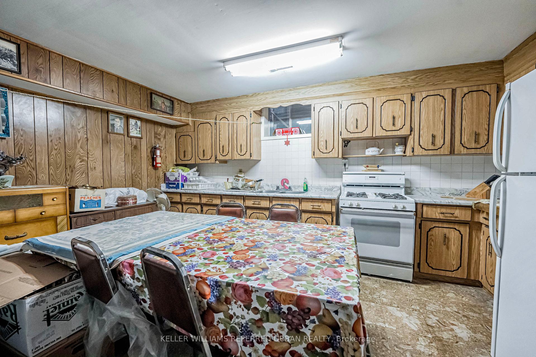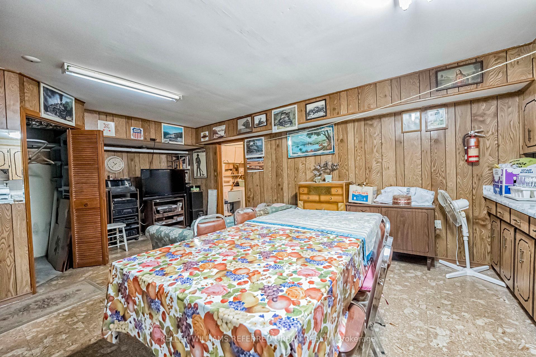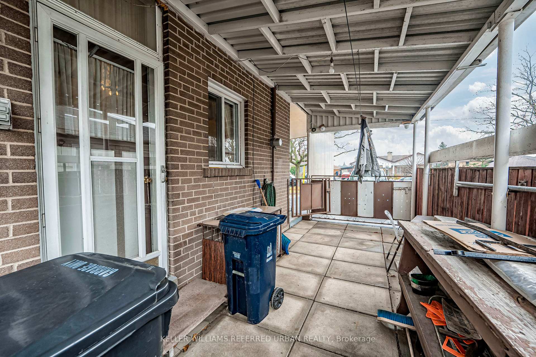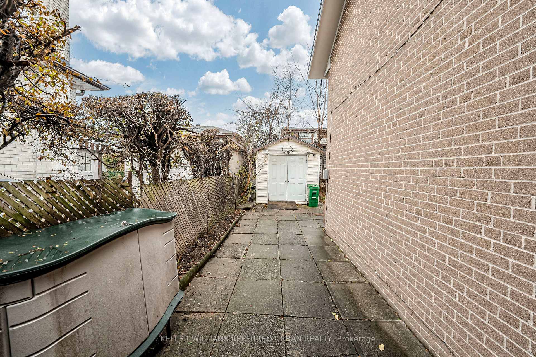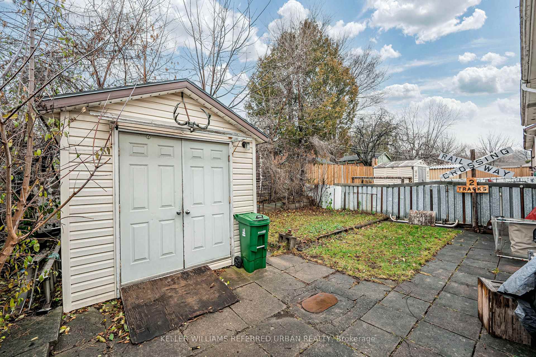$799,000
Available - For Sale
Listing ID: W11888997
48 Frankton Cres , Toronto, M3J 1C1, Ontario
| Great single family home in family friendly neighbourhood. Generous 4 bedroom back-split layout, with a spacious combined living & dining on the main floor. Front foyer opens up to an eat-in kitchen. This home is ready for your personal touch, and the back-split layout provides a great canvas to work with for your renovation project. Basement has a full kitchen with a gas stove/oven. Two carports to park your vehicles, plus an additional 3 driveway spaces (5 vehicles total!). Garden shed in the backyard. Security camera system included. Great location, close to all possible amenities including grocery stores, shopping plazas, TTC transit, and York University. |
| Price | $799,000 |
| Taxes: | $3612.00 |
| Address: | 48 Frankton Cres , Toronto, M3J 1C1, Ontario |
| Lot Size: | 32.69 x 111.00 (Feet) |
| Directions/Cross Streets: | Keele St / Grandravine Dr |
| Rooms: | 7 |
| Rooms +: | 2 |
| Bedrooms: | 4 |
| Bedrooms +: | |
| Kitchens: | 1 |
| Kitchens +: | 1 |
| Family Room: | N |
| Basement: | Finished |
| Property Type: | Semi-Detached |
| Style: | Backsplit 3 |
| Exterior: | Brick |
| Garage Type: | Carport |
| (Parking/)Drive: | Private |
| Drive Parking Spaces: | 3 |
| Pool: | None |
| Other Structures: | Garden Shed |
| Property Features: | Hospital, Library, Place Of Worship, Public Transit, School |
| Fireplace/Stove: | N |
| Heat Source: | Gas |
| Heat Type: | Forced Air |
| Central Air Conditioning: | Central Air |
| Laundry Level: | Lower |
| Elevator Lift: | N |
| Sewers: | Sewers |
| Water: | Municipal |
$
%
Years
This calculator is for demonstration purposes only. Always consult a professional
financial advisor before making personal financial decisions.
| Although the information displayed is believed to be accurate, no warranties or representations are made of any kind. |
| KELLER WILLIAMS REFERRED URBAN REALTY |
|
|

Nazila Tavakkolinamin
Sales Representative
Dir:
416-574-5561
Bus:
905-731-2000
Fax:
905-886-7556
| Book Showing | Email a Friend |
Jump To:
At a Glance:
| Type: | Freehold - Semi-Detached |
| Area: | Toronto |
| Municipality: | Toronto |
| Neighbourhood: | York University Heights |
| Style: | Backsplit 3 |
| Lot Size: | 32.69 x 111.00(Feet) |
| Tax: | $3,612 |
| Beds: | 4 |
| Baths: | 2 |
| Fireplace: | N |
| Pool: | None |
Locatin Map:
Payment Calculator:

