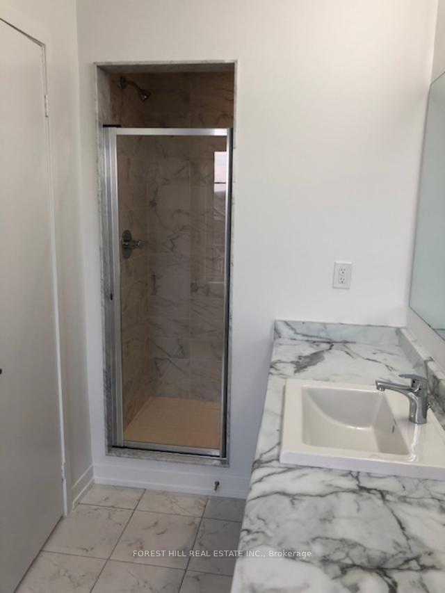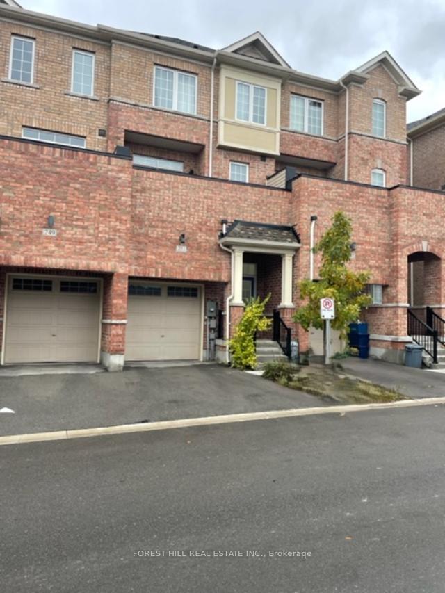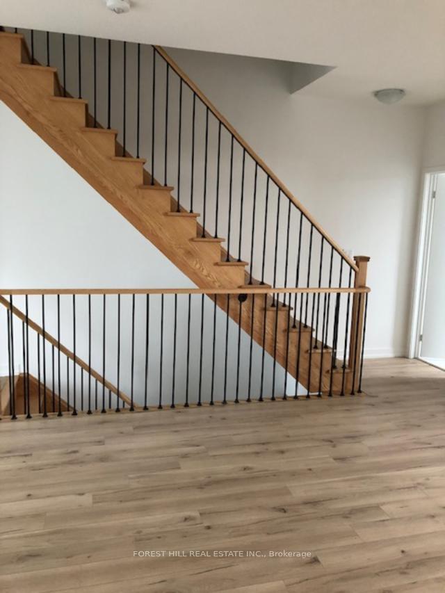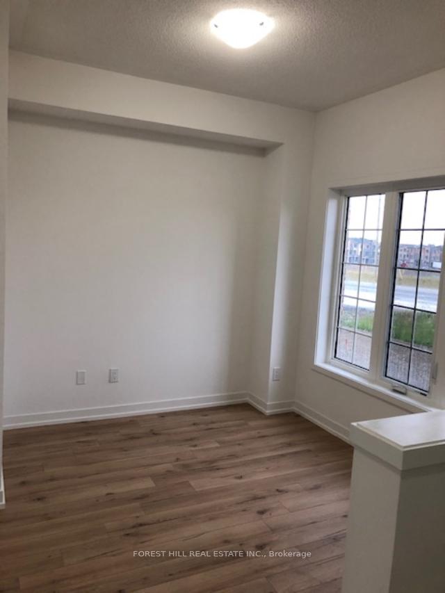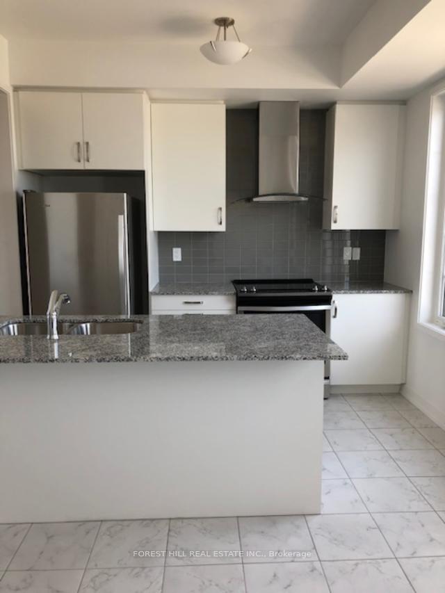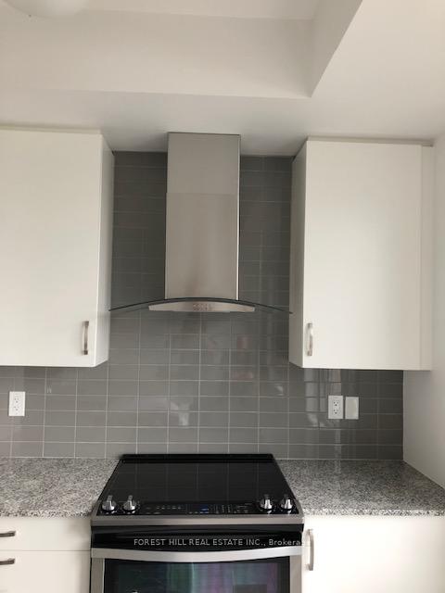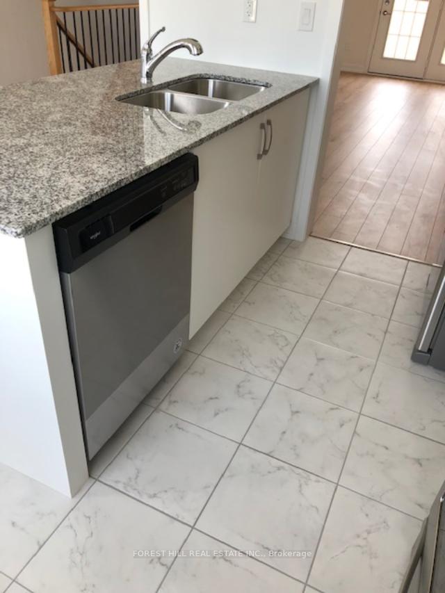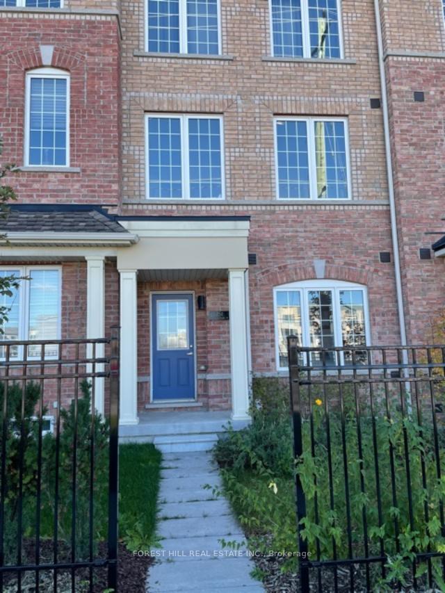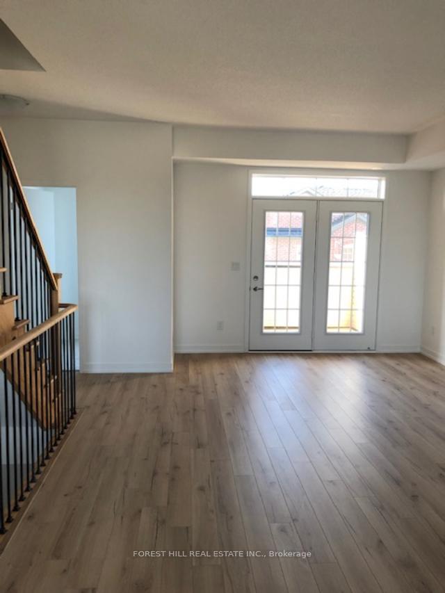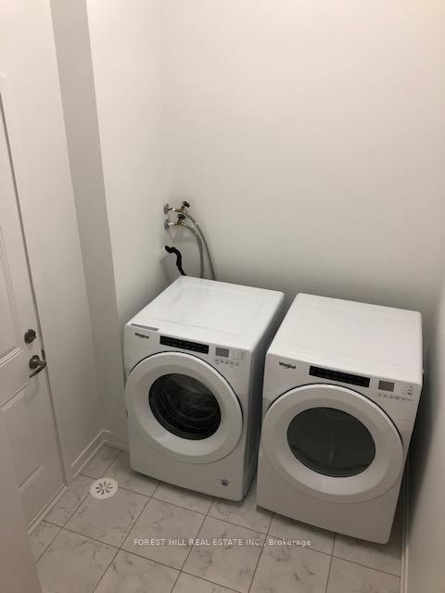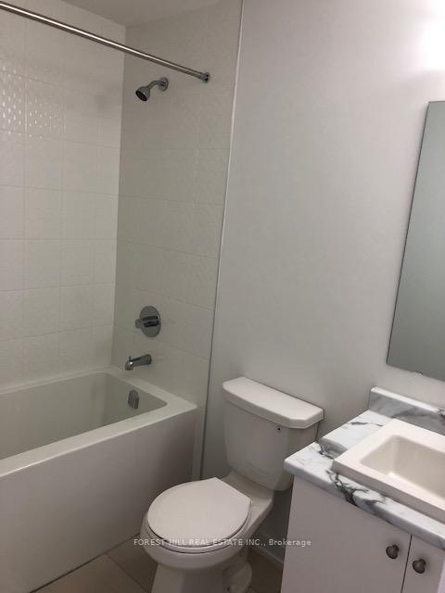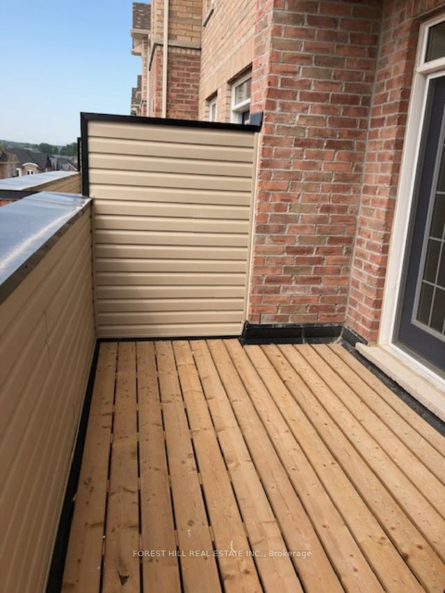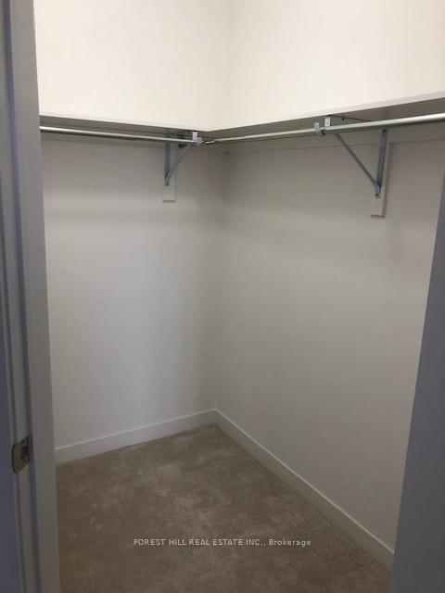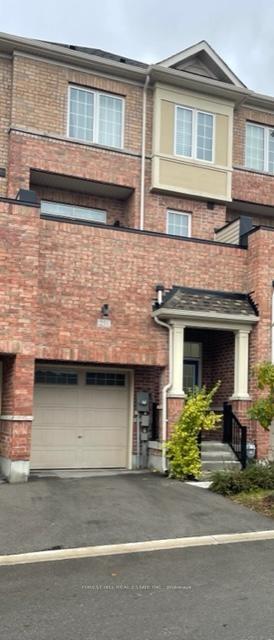$3,250
Available - For Rent
Listing ID: N11889334
251 Harding Park St , Newmarket, L3Y 0E1, Ontario
| * Executive 3 Bdrm Townhome and 2.5 washrooms in Glenway Estates + Den/office with Sep Entrance on Main flr * Open Concept * Large modern Kitchen W/ extended high upper kitchen cabinets, Granite countertop, backsplash & hood fan with glass canopy, s/s Appliances, Breakfast Island * Oak stairs & oak railing W/metal pickets * 9Ft ceiling on main & 2nd flrs * Prime bdrm W/tray ceiling, walk-in closet & ensuite * Entry from garage * Main Flr laundry * Fam rm with w/o to large balcony * CAC * Front load Washer & Dryer * Private driveway with 1 car Garage * Freshly painted * Very Clean * Visitor's parking available on the street * Steps to Public Transit, GO Station, Upper Canada Mall * Close to 400 & 404 Highways. * |
| Extras: * Whirpool Appl: S/s Fridge, S/s self cleaning stove W/ smooth top, S/s Dw, * No Smokers* No Pets* Tenant is responsible for lawn care & snow removal* Standard form of Lease W/offer *Easy showings* |
| Price | $3,250 |
| Address: | 251 Harding Park St , Newmarket, L3Y 0E1, Ontario |
| Directions/Cross Streets: | Yonge St/Davis Dr |
| Rooms: | 8 |
| Bedrooms: | 3 |
| Bedrooms +: | |
| Kitchens: | 1 |
| Family Room: | Y |
| Basement: | Full |
| Furnished: | N |
| Property Type: | Att/Row/Twnhouse |
| Style: | 3-Storey |
| Exterior: | Brick |
| Garage Type: | Built-In |
| (Parking/)Drive: | Private |
| Drive Parking Spaces: | 1 |
| Pool: | None |
| Private Entrance: | Y |
| Laundry Access: | Ensuite |
| Property Features: | Park, Public Transit, School |
| Common Elements Included: | Y |
| Parking Included: | Y |
| Fireplace/Stove: | N |
| Heat Source: | Gas |
| Heat Type: | Forced Air |
| Central Air Conditioning: | Central Air |
| Sewers: | Sewers |
| Water: | Municipal |
| Although the information displayed is believed to be accurate, no warranties or representations are made of any kind. |
| FOREST HILL REAL ESTATE INC. |
|
|

Nazila Tavakkolinamin
Sales Representative
Dir:
416-574-5561
Bus:
905-731-2000
Fax:
905-886-7556
| Book Showing | Email a Friend |
Jump To:
At a Glance:
| Type: | Freehold - Att/Row/Twnhouse |
| Area: | York |
| Municipality: | Newmarket |
| Neighbourhood: | Glenway Estates |
| Style: | 3-Storey |
| Beds: | 3 |
| Baths: | 3 |
| Fireplace: | N |
| Pool: | None |
Locatin Map:

