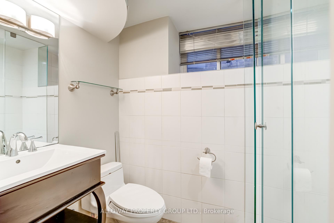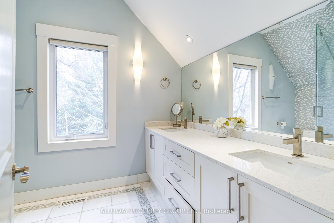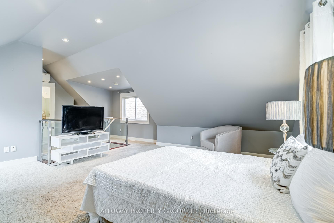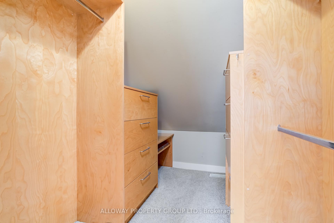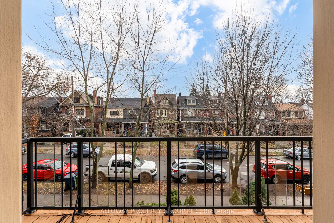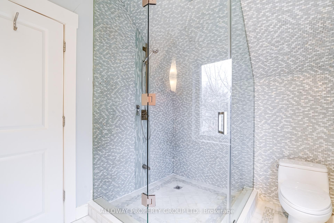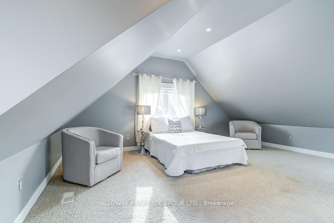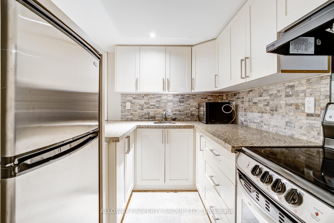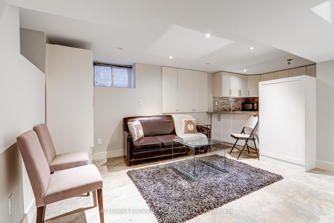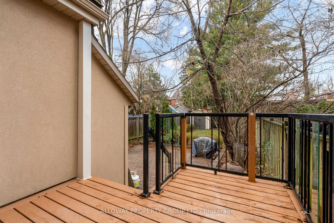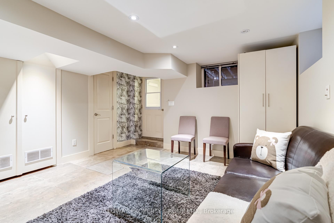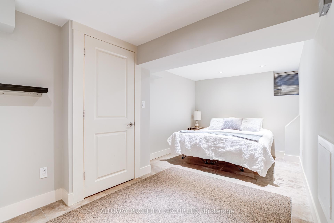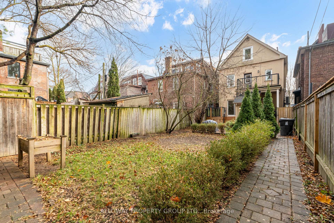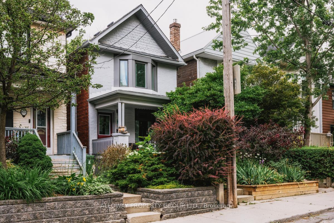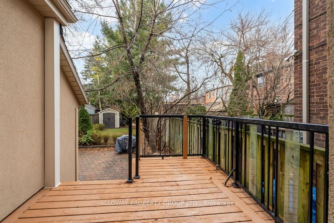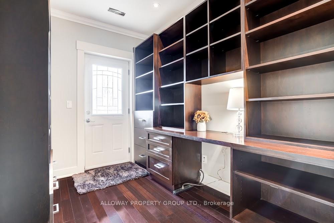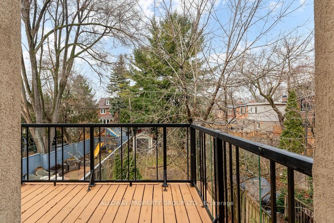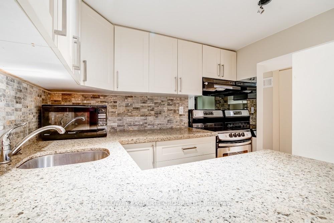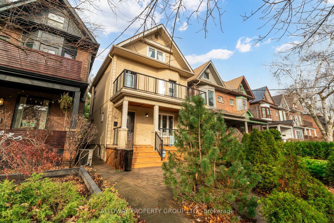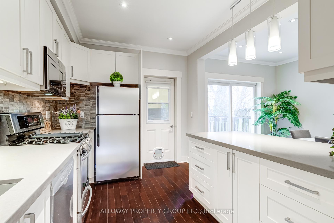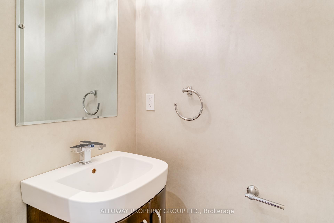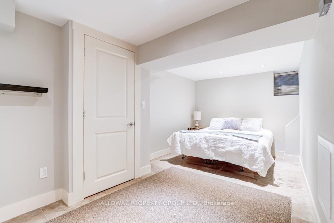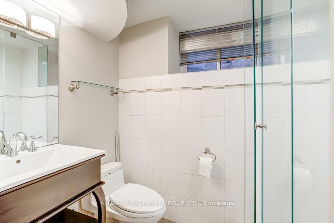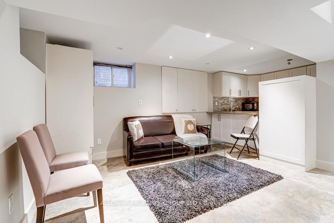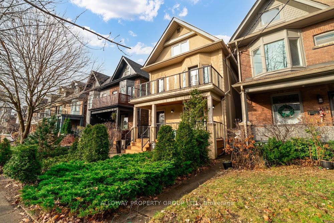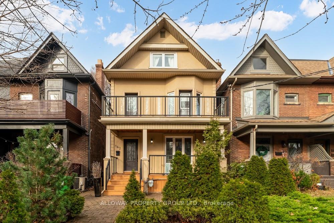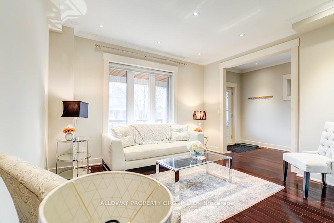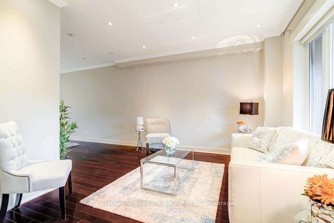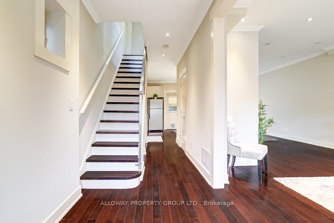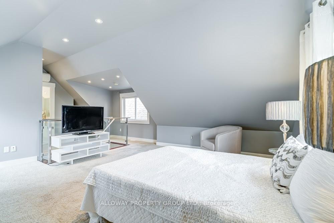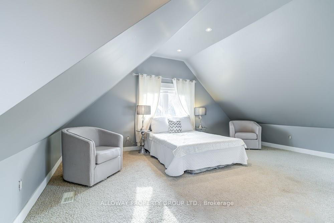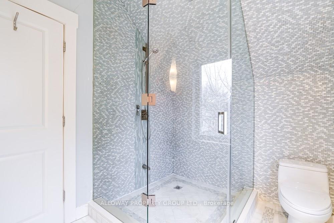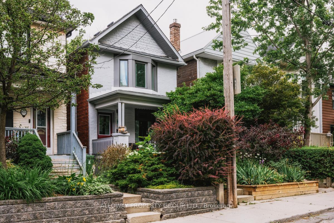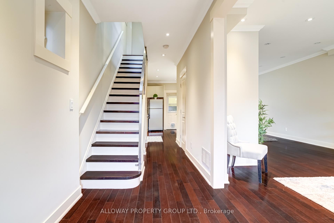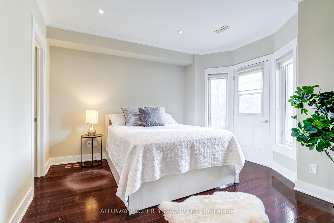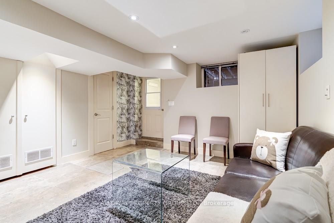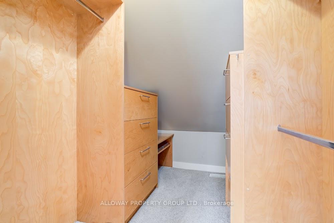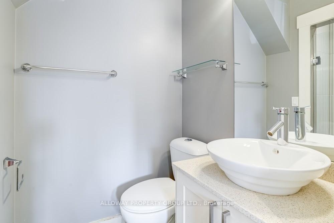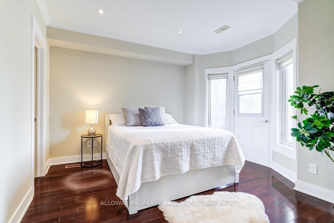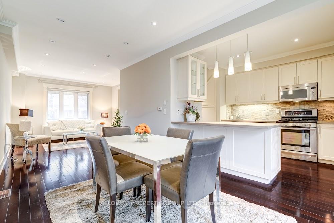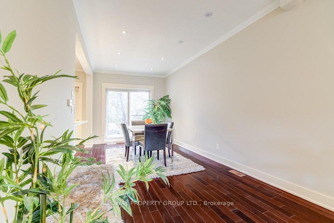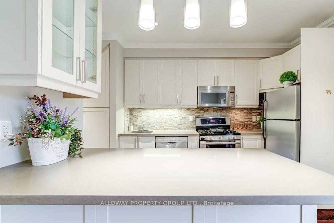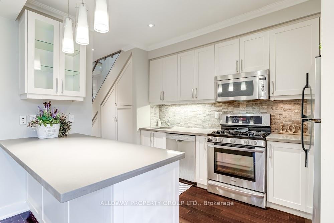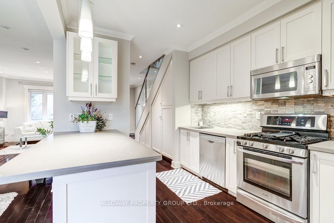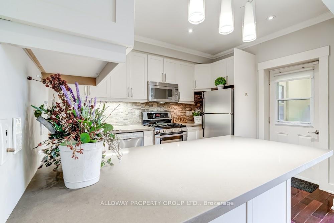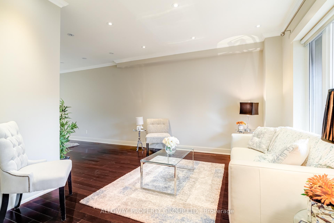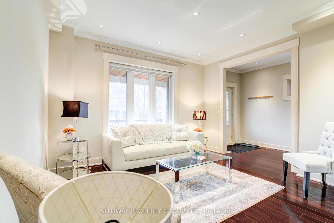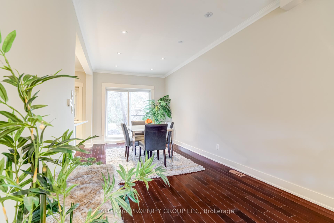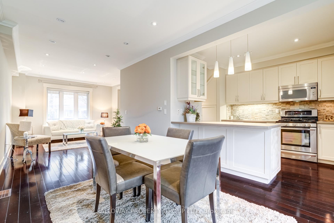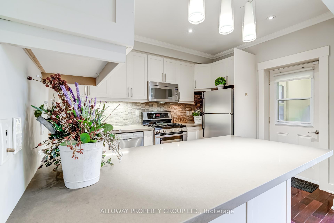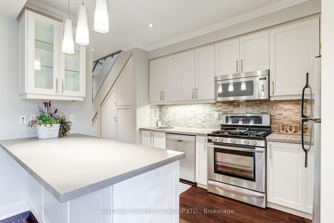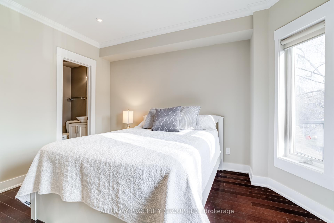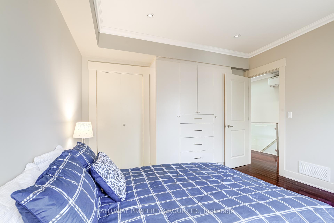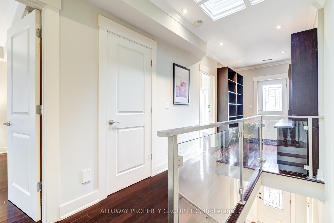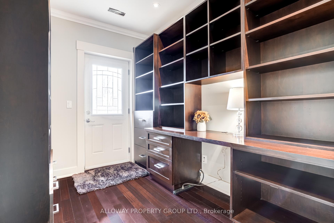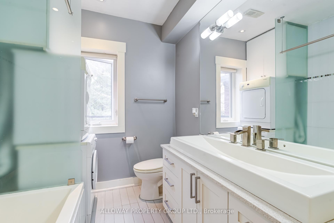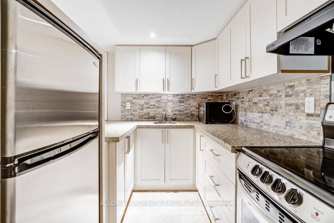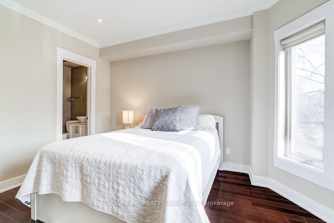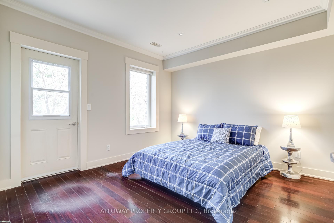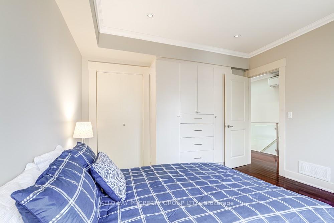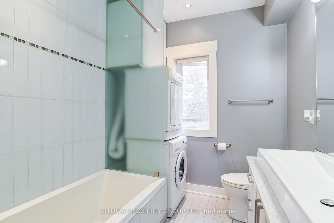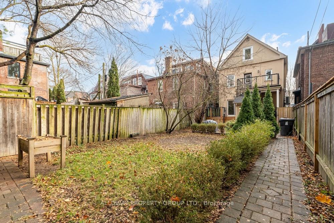$1,599,000
Available - For Sale
Listing ID: E11889865
142 Fulton Ave , Toronto, M4K 1Y1, Ontario
| Stunning Gut Renovation (13Yrs Ago) In Prime Riverdale. This 3 Storey Detached Home Features 4.5 Gorgeous Bathrooms, 2 Balconies, 2 Decks, Main Floor Kitchen With Caesarstone Quartz Countertops. Natural Limestone Floors In Basement . Manhattan Style Reno Also Comes With Hardwood Floors, An In-Law Apartment With A Separate Entrance And Walking Distance To Jackman School, Trendy Danforth Shops, DVP & Subway. |
| Extras: 2 Fridges, Stoves, Dishwasher, B/I Microwave(All Stainless Steel), 2 Washers, 2 Dryers, All Elf's, Shed In Backyard, Blinds, Forced Air & Equipment, Central Air & Equipment, Central Vac, Central Air. |
| Price | $1,599,000 |
| Taxes: | $8848.12 |
| Address: | 142 Fulton Ave , Toronto, M4K 1Y1, Ontario |
| Lot Size: | 24.67 x 132.00 (Feet) |
| Directions/Cross Streets: | Danforth/Chester |
| Rooms: | 8 |
| Rooms +: | 3 |
| Bedrooms: | 3 |
| Bedrooms +: | 3 |
| Kitchens: | 1 |
| Kitchens +: | 1 |
| Family Room: | N |
| Basement: | Fin W/O |
| Property Type: | Detached |
| Style: | 3-Storey |
| Exterior: | Brick Front, Stucco/Plaster |
| Garage Type: | None |
| (Parking/)Drive: | None |
| Drive Parking Spaces: | 0 |
| Pool: | None |
| Fireplace/Stove: | N |
| Heat Source: | Gas |
| Heat Type: | Forced Air |
| Central Air Conditioning: | Central Air |
| Sewers: | Sewers |
| Water: | Municipal |
$
%
Years
This calculator is for demonstration purposes only. Always consult a professional
financial advisor before making personal financial decisions.
| Although the information displayed is believed to be accurate, no warranties or representations are made of any kind. |
| ALLOWAY PROPERTY GROUP LTD. |
|
|

Nazila Tavakkolinamin
Sales Representative
Dir:
416-574-5561
Bus:
905-731-2000
Fax:
905-886-7556
| Virtual Tour | Book Showing | Email a Friend |
Jump To:
At a Glance:
| Type: | Freehold - Detached |
| Area: | Toronto |
| Municipality: | Toronto |
| Neighbourhood: | Playter Estates-Danforth |
| Style: | 3-Storey |
| Lot Size: | 24.67 x 132.00(Feet) |
| Tax: | $8,848.12 |
| Beds: | 3+3 |
| Baths: | 5 |
| Fireplace: | N |
| Pool: | None |
Locatin Map:
Payment Calculator:

