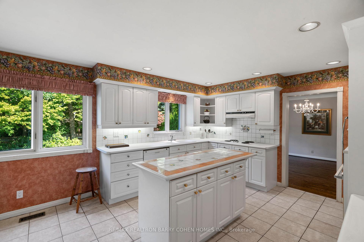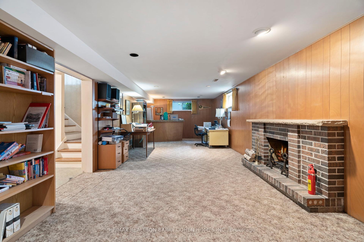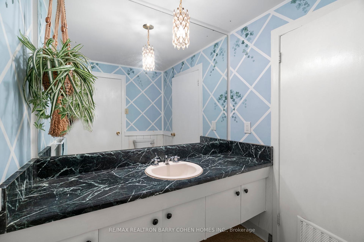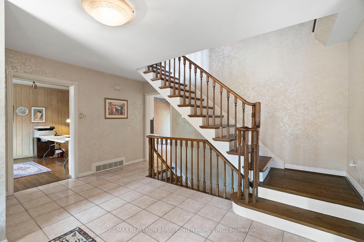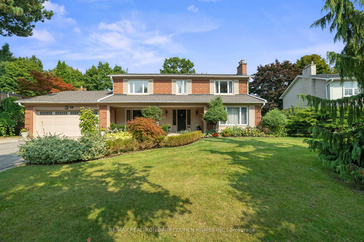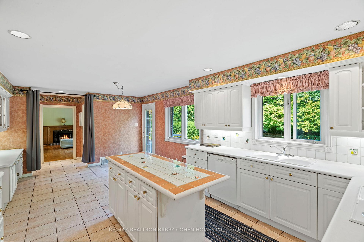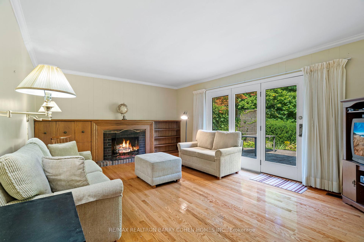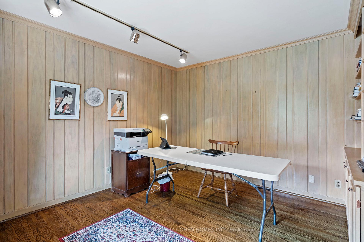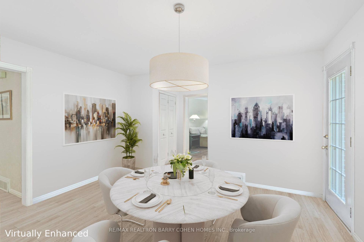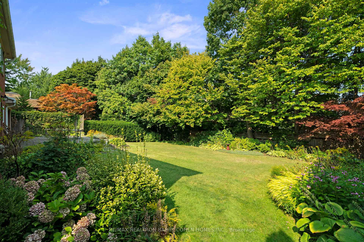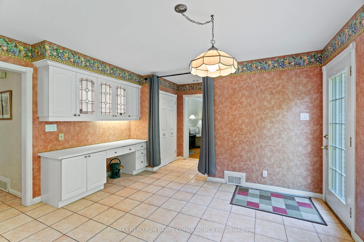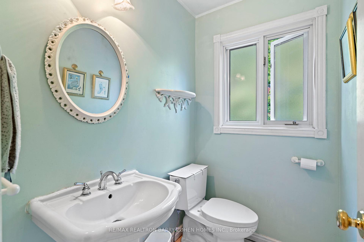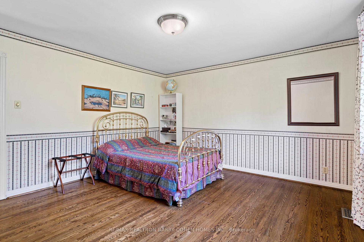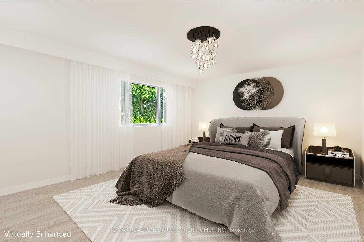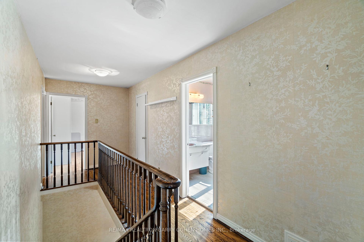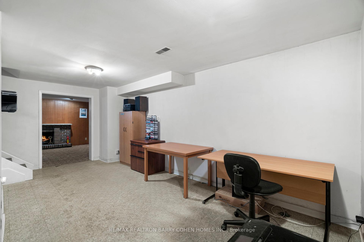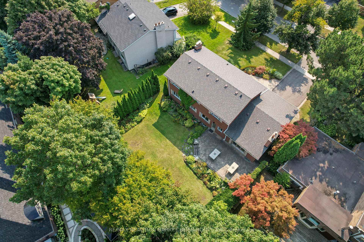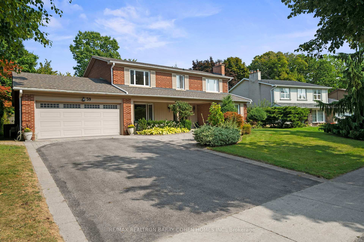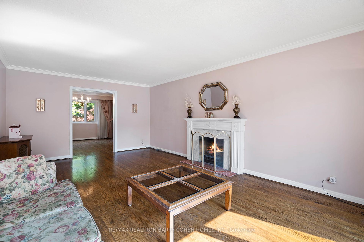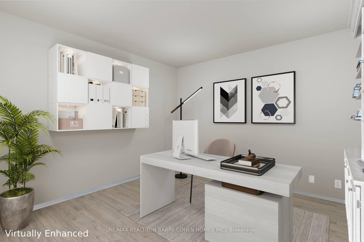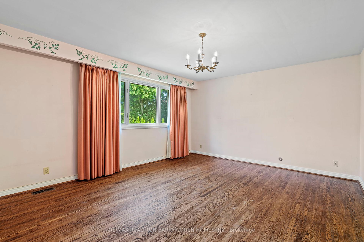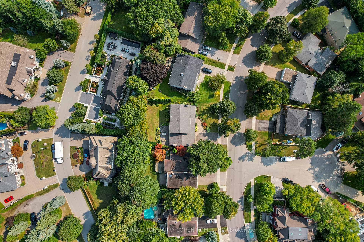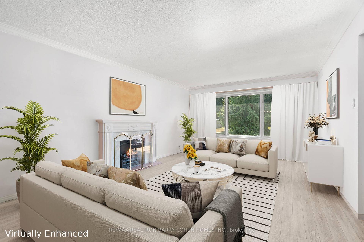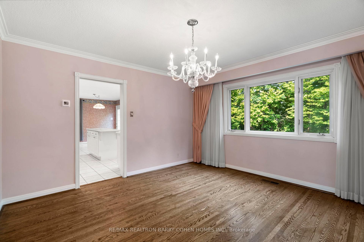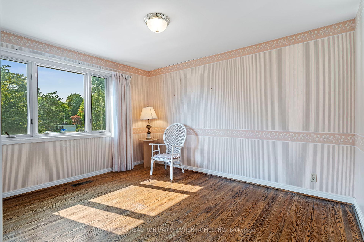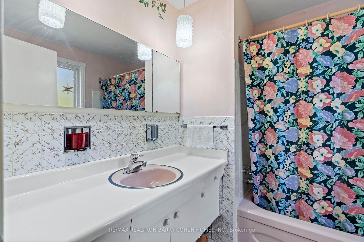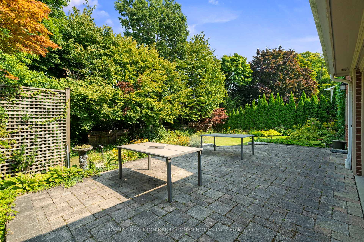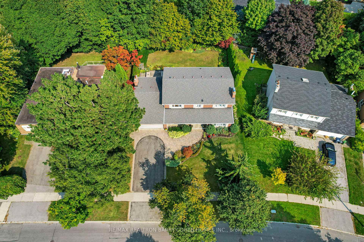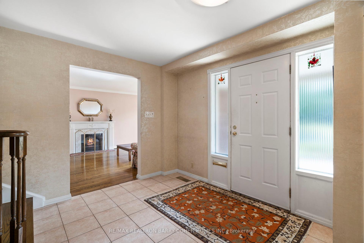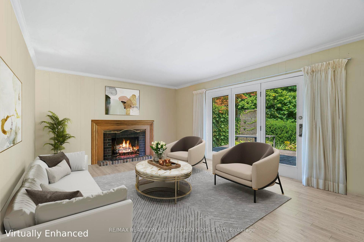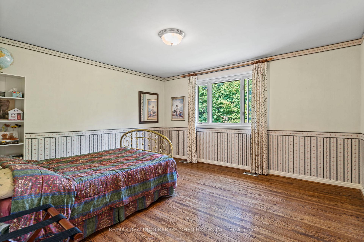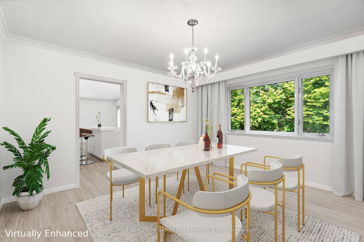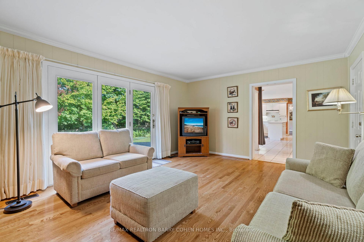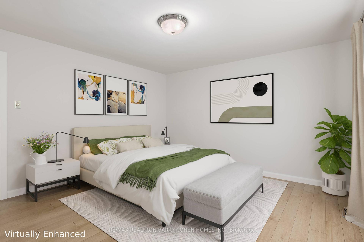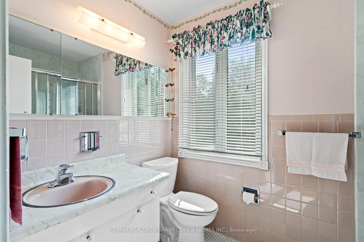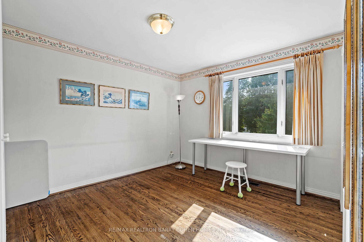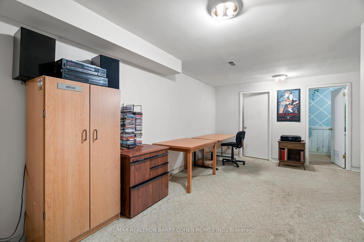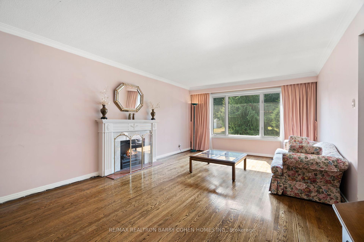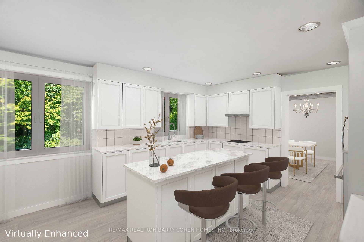$2,750,000
Available - For Sale
Listing ID: C11889136
59 Montressor Dr , Toronto, M2P 1Z3, Ontario
| Fabulous Family Residence Nestled In Most Sought After St. Andrews Enclave. Rare And Exceptional 70 Ft Frontage. Feels Like Country Living In The City With Lush Greenery, Most Impressive Foliage And One Of A Kind Gardens. A Great Layout With Graciously Proportioned Rms! Ideal Design For Entertaining And Family Living. Formal Dining Rm With Archway Opening Onto The Kitchen. Eat-In Kitch W/Island And Walk-Out To The Rear Deck And Gardens. Spacious Living Room With/ Fireplace. Main Floor Lib And Direct Garage Access! L/L Boasts Sprawling Rec Room, Wet Bar and Ample Storage. Two-Car Built-In Garage. Impeccably Maintained And Close Proximity To Shops And Eateries At Bayview/York Mills, Renowned Schools, Public Transit And Neighbourhood Parks |
| Extras: Furnace & A/C 2010, Roof 2010 |
| Price | $2,750,000 |
| Taxes: | $10493.29 |
| Address: | 59 Montressor Dr , Toronto, M2P 1Z3, Ontario |
| Lot Size: | 69.60 x 127.84 (Feet) |
| Directions/Cross Streets: | Bayview/401 |
| Rooms: | 10 |
| Rooms +: | 0 |
| Bedrooms: | 4 |
| Bedrooms +: | |
| Kitchens: | 1 |
| Family Room: | Y |
| Basement: | Finished |
| Property Type: | Detached |
| Style: | 2-Storey |
| Exterior: | Brick |
| Garage Type: | Built-In |
| (Parking/)Drive: | Private |
| Drive Parking Spaces: | 6 |
| Pool: | None |
| Property Features: | Golf, Park, Public Transit, School |
| Fireplace/Stove: | Y |
| Heat Source: | Gas |
| Heat Type: | Forced Air |
| Central Air Conditioning: | Central Air |
| Sewers: | Sewers |
| Water: | Municipal |
$
%
Years
This calculator is for demonstration purposes only. Always consult a professional
financial advisor before making personal financial decisions.
| Although the information displayed is believed to be accurate, no warranties or representations are made of any kind. |
| RE/MAX REALTRON BARRY COHEN HOMES INC. |
|
|

Nazila Tavakkolinamin
Sales Representative
Dir:
416-574-5561
Bus:
905-731-2000
Fax:
905-886-7556
| Book Showing | Email a Friend |
Jump To:
At a Glance:
| Type: | Freehold - Detached |
| Area: | Toronto |
| Municipality: | Toronto |
| Neighbourhood: | St. Andrew-Windfields |
| Style: | 2-Storey |
| Lot Size: | 69.60 x 127.84(Feet) |
| Tax: | $10,493.29 |
| Beds: | 4 |
| Baths: | 4 |
| Fireplace: | Y |
| Pool: | None |
Locatin Map:
Payment Calculator:

