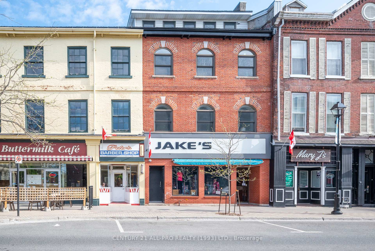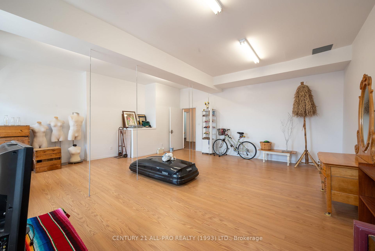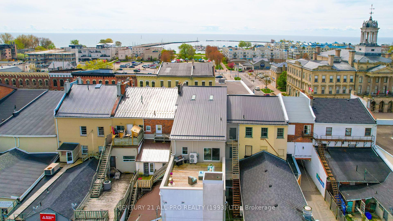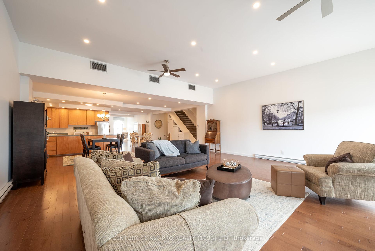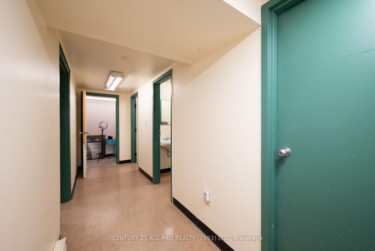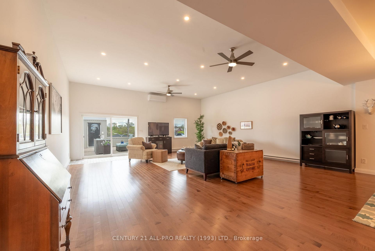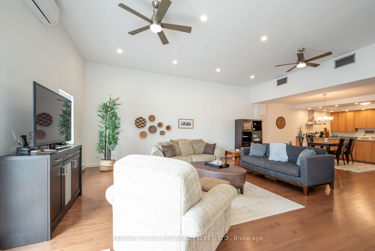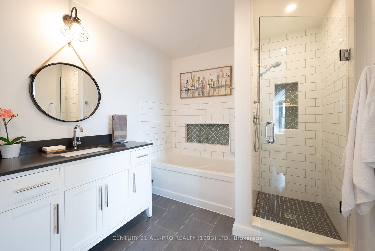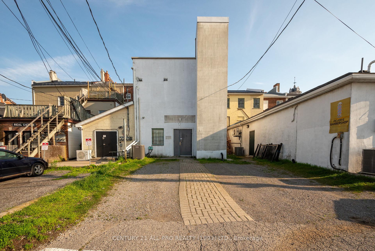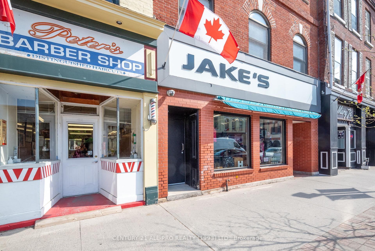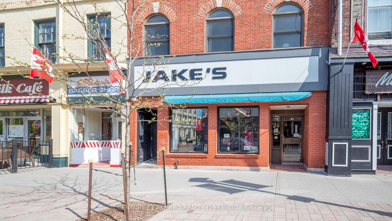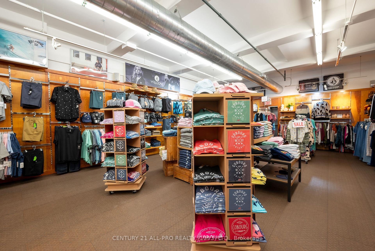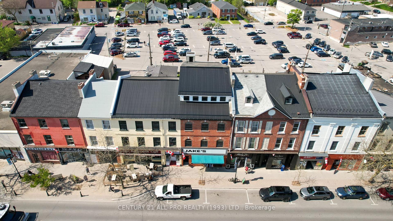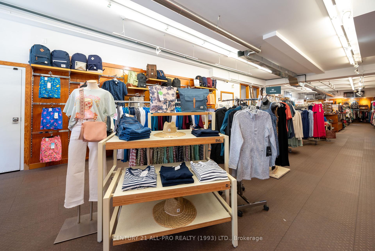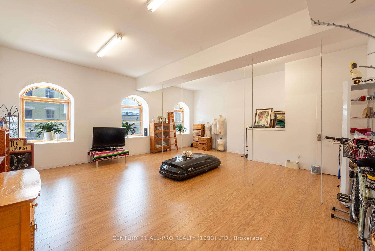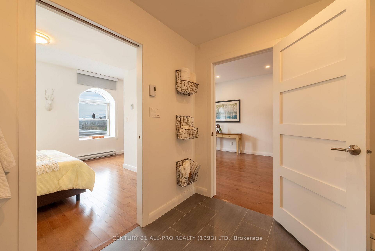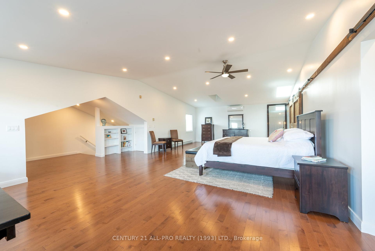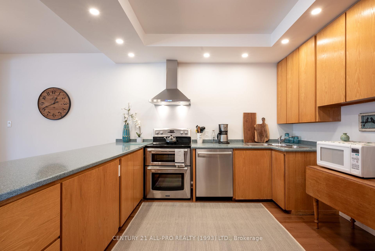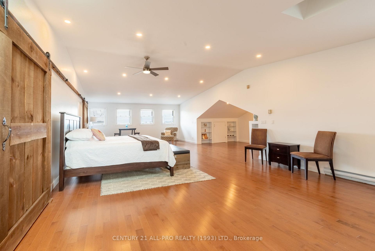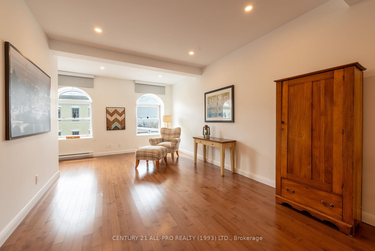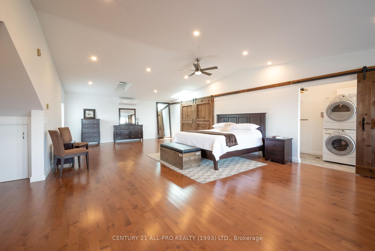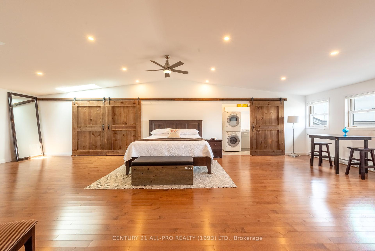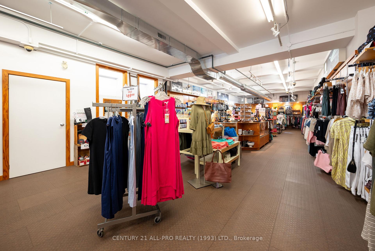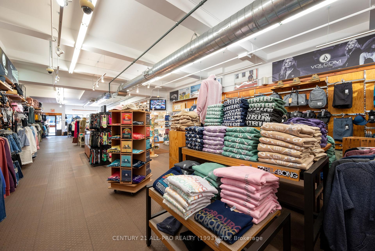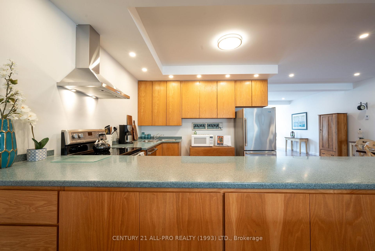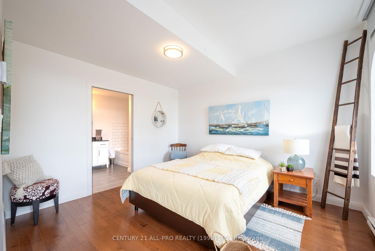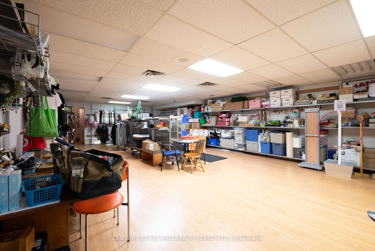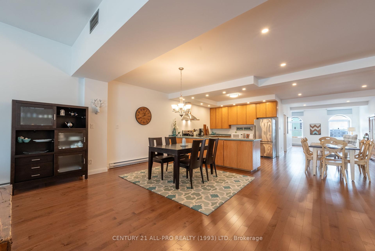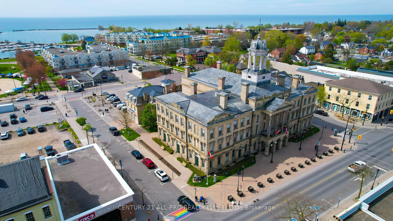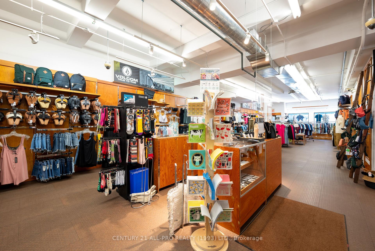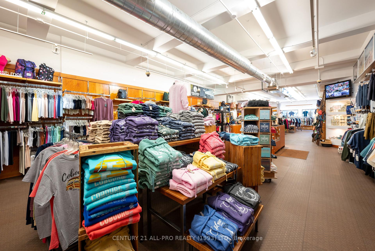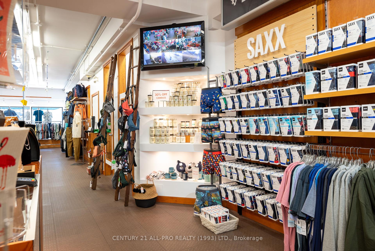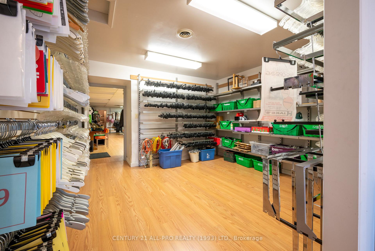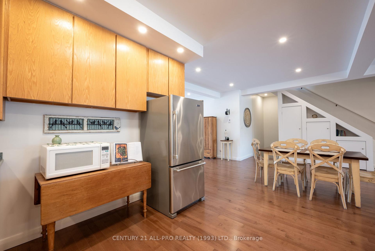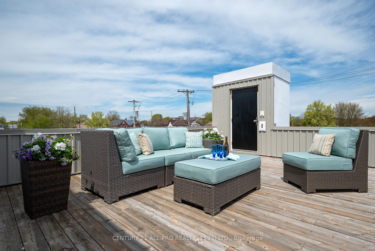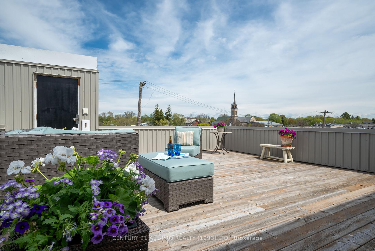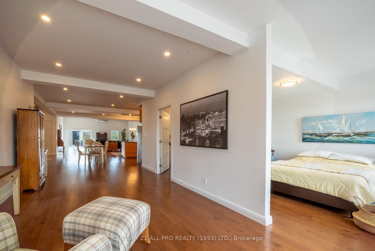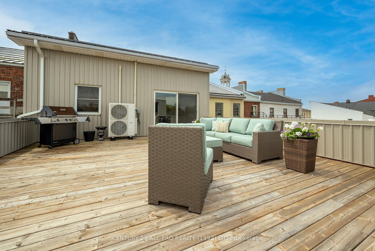$1,899,000
Available - For Sale
Listing ID: X11888354
40 King St West , Cobourg, K9A 2M1, Ontario
| A meticulously renovated 4-story historic brick building, dating back to the 1870s, presenting an exceptional investment for a residential, commercial mixed-use building. Located just steps from the beach, marina, & VIA station, only 100 km from Toronto, this investment property offers both charm & modern convenience in excellent condition. Renovated with high-end custom craftsmanship & designer finishes, including Canadian maple hardwood floors, vaulted ceilings, contemporary kitchen & bathrooms, built-in cabinetry, & stylish barn slider doors, it is a fabulous find. Arched windows flood the space with natural light on two floors & offer quaint views of a vibrant downtown heritage streetscape. 4 Entrances on King St plus a back Entrance & a lift elevator. On the first floor, a retail clothing store generates income & includes large display windows, an outdoor display area, & a finished basement with staff rooms, storage, & two 2-piece baths. The second floor is currently used as a studio & warehouse & could easily be converted into another living space or offices. It includes a 3-piece bath & two large rooms. On the 3rd floor a Northside living room enjoys glass doors leading to an 800 sq ft rooftop terrace, perfect for relaxing or entertaining & includes a guest BR & stunning 4-piece bath. Above a large 4th floor Primary BR Suite features a laundry/bath combo & walk-in closet. Bonus of 4 parking spaces & backing onto a public parking lot. The business is also available for sale, providing a unique live-work opportunity. Option for the buyer to buy & run the business or the current owner may rent the commercial space from the Buyer. Modern heat/cool pump on upper floors & gas furnace a/c on main floor. This is a rare gem in the heart of downtown close to the VIA Station (100km to Toronto) Just steps to the beach, marina & harbourfront tourist area. A smart acquisition for income or Live-Work space with significant growth potential. |
| Extras: All SS Appls. Heat Pump/Wall unit. Lift. Maple Hardwood Floors, Vaulted Ceiling, Pot Lights, Fans, Contemporary Kitchen & Baths, B/in Cabinets. Warehouse Space on 2nd Fl. Office/Studio. Central Vac.&Components. Ship/Receive Access in back. |
| Price | $1,899,000 |
| Taxes: | $13794.00 |
| Tax Type: | Annual |
| Occupancy by: | Owner |
| Address: | 40 King St West , Cobourg, K9A 2M1, Ontario |
| Postal Code: | K9A 2M1 |
| Province/State: | Ontario |
| Legal Description: | PT LT 6 BLK D ( cont'd see attachment) |
| Lot Size: | 29.83 x 135.91 (Feet) |
| Directions/Cross Streets: | 2nd Street or Division Street |
| Category: | Store With Apt/Office |
| Building Percentage: | Y |
| Total Area: | 8022.80 |
| Total Area Code: | Sq Ft |
| Office/Appartment Area: | 5037 |
| Office/Appartment Area Code: | Sq Ft |
| Retail Area: | 2986 |
| Retail Area Code: | Sq Ft |
| Area Influences: | Public Transit |
| Approximatly Age: | 100+ |
| Sprinklers: | N |
| Washrooms: | 5 |
| Outside Storage: | N |
| Rail: | N |
| Crane: | N |
| Soil Test: | N |
| Grade Level Shipping Doors #: | 1 |
| Heat Type: | Gas Forced Air Closd |
| Central Air Conditioning: | Y |
| Sewers: | San+Storm |
| Water: | Municipal |
$
%
Years
This calculator is for demonstration purposes only. Always consult a professional
financial advisor before making personal financial decisions.
| Although the information displayed is believed to be accurate, no warranties or representations are made of any kind. |
| CENTURY 21 ALL-PRO REALTY (1993) LTD. |
|
|

Nazila Tavakkolinamin
Sales Representative
Dir:
416-574-5561
Bus:
905-731-2000
Fax:
905-886-7556
| Virtual Tour | Book Showing | Email a Friend |
Jump To:
At a Glance:
| Type: | Com - Store W/Apt/Office |
| Area: | Northumberland |
| Municipality: | Cobourg |
| Neighbourhood: | Cobourg |
| Lot Size: | 29.83 x 135.91(Feet) |
| Approximate Age: | 100+ |
| Tax: | $13,794 |
| Baths: | 5 |
Locatin Map:
Payment Calculator:

