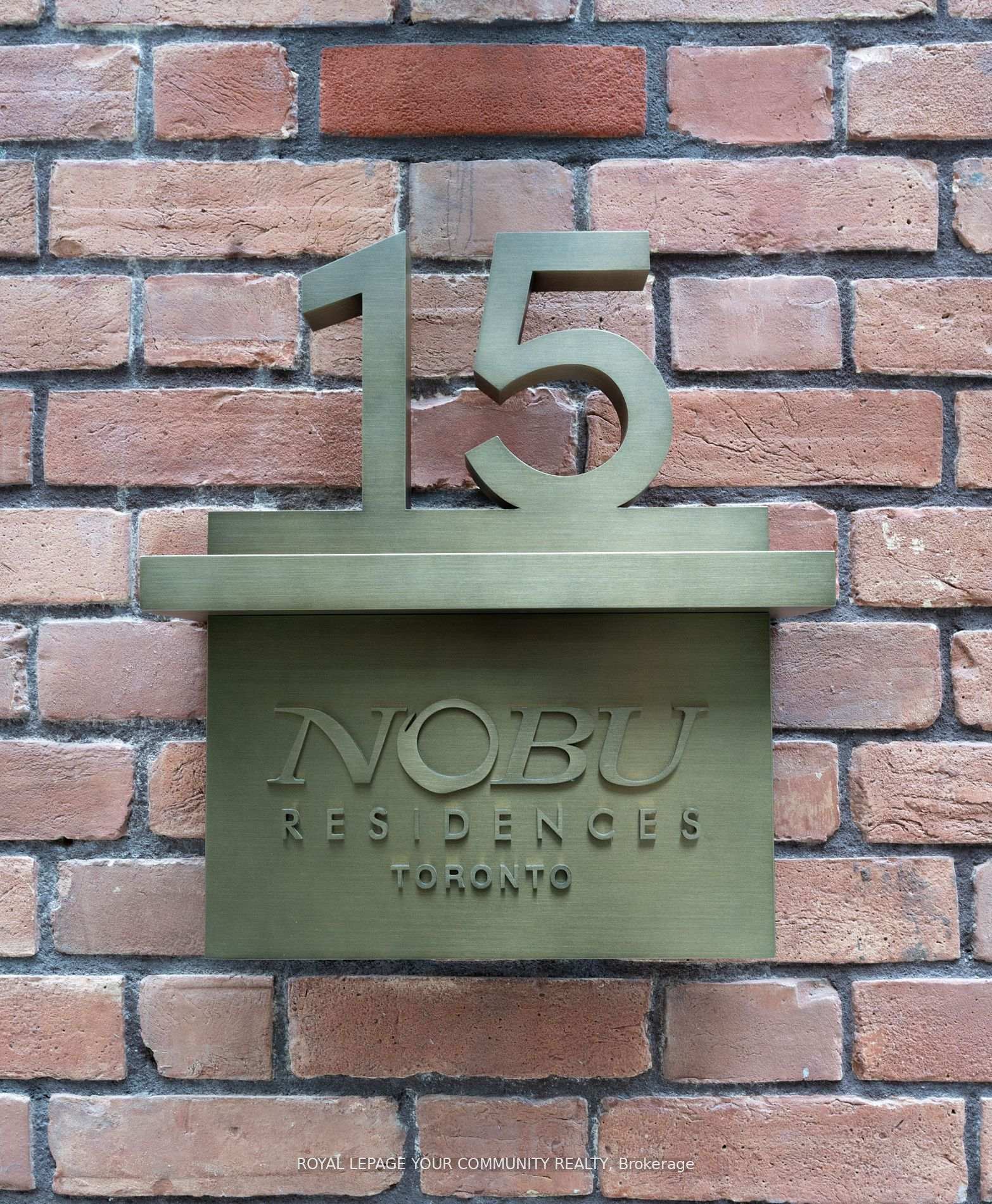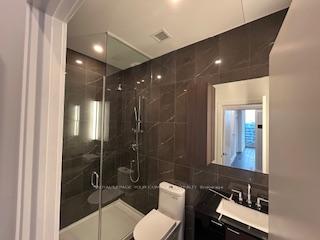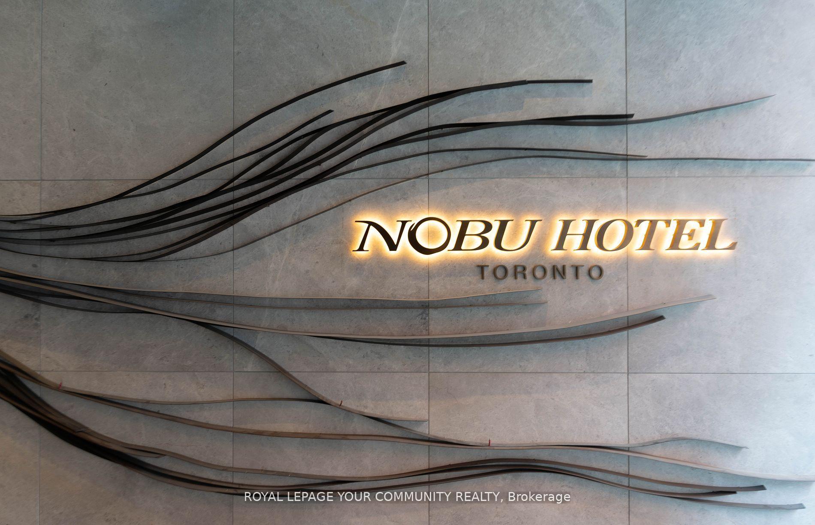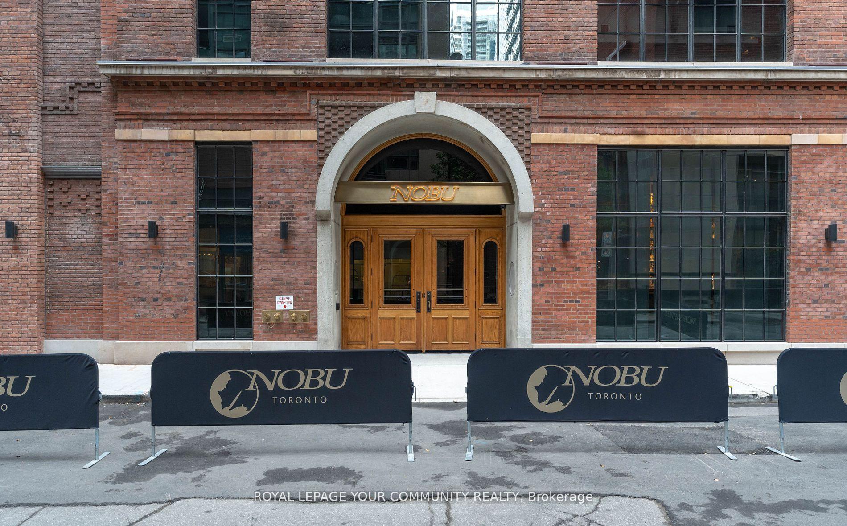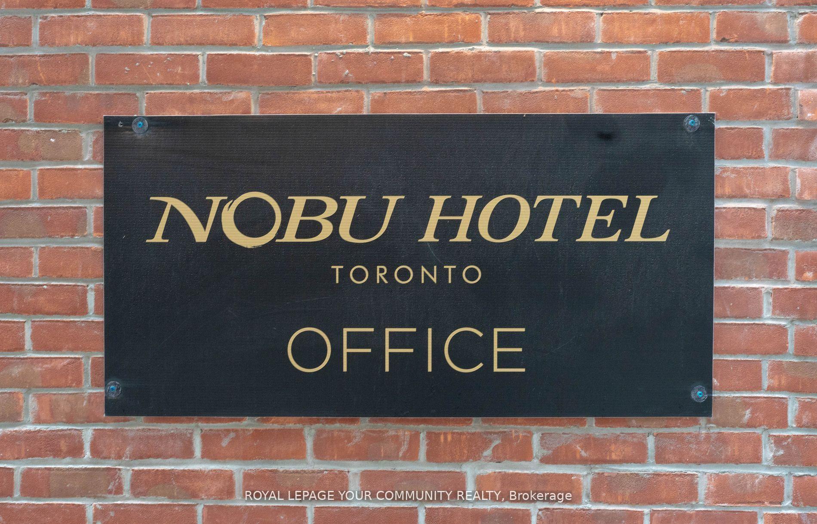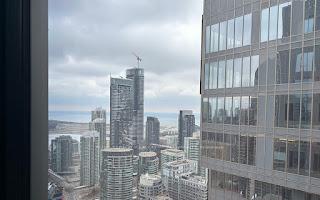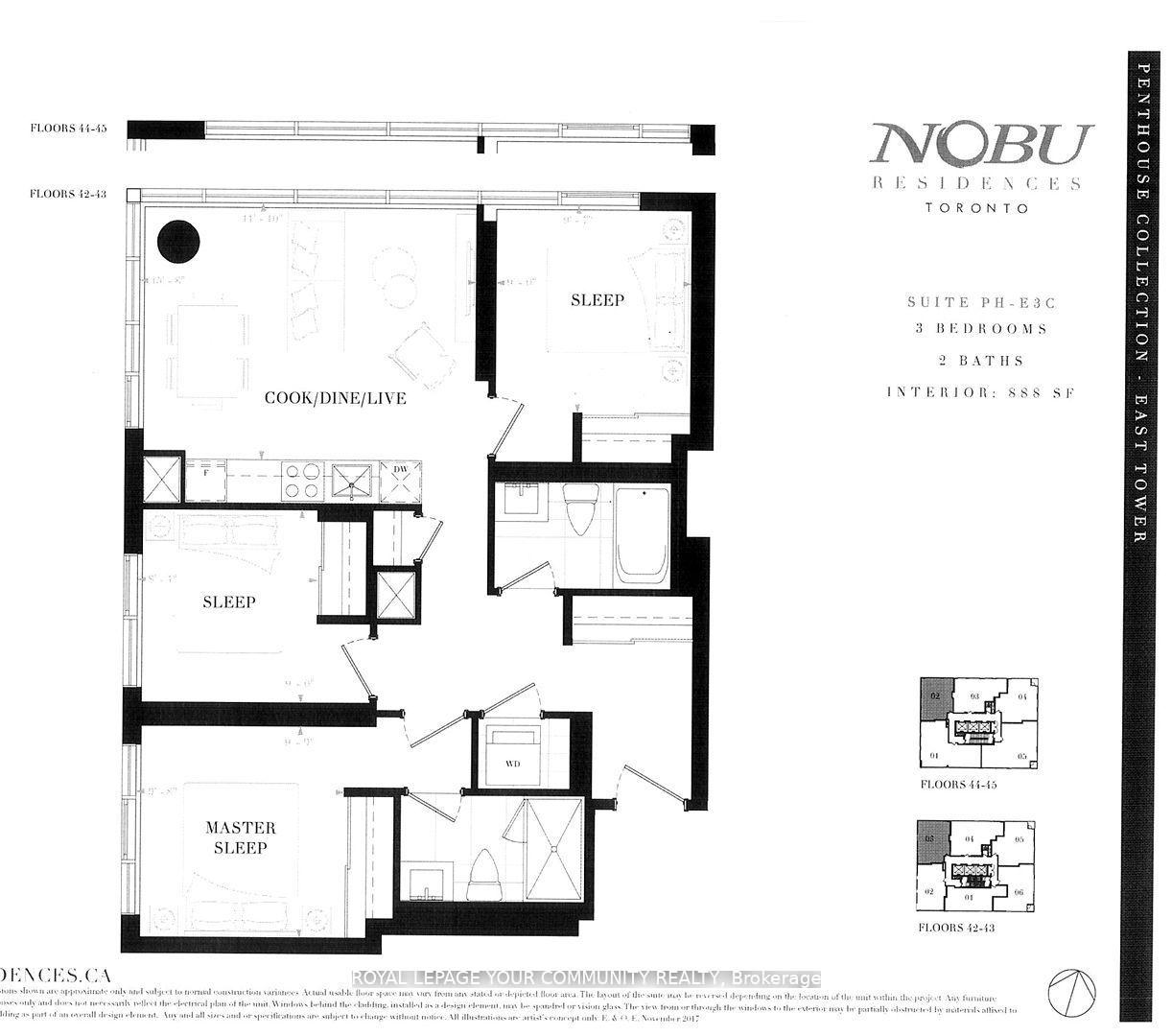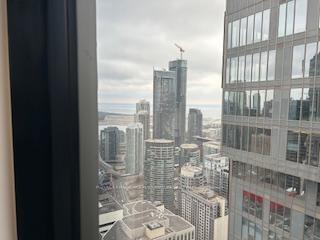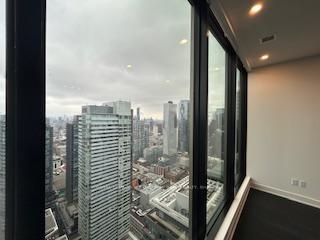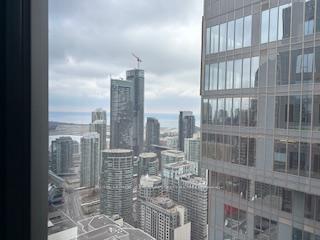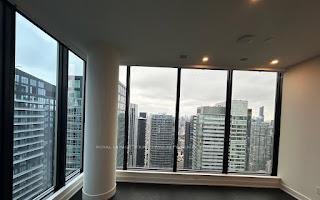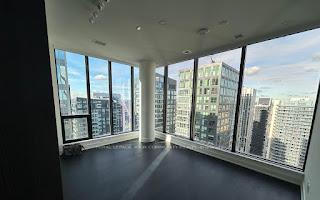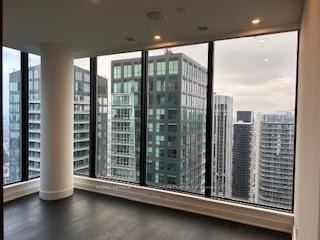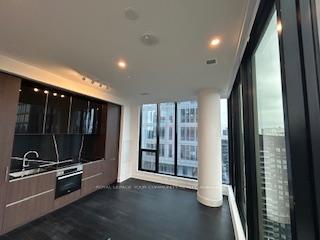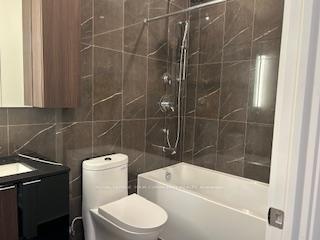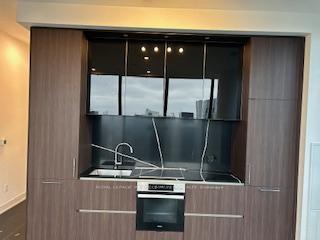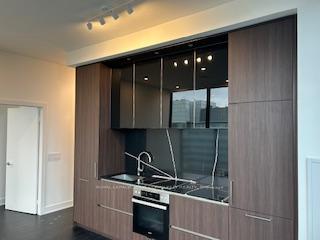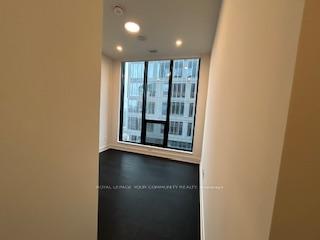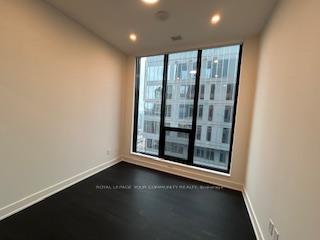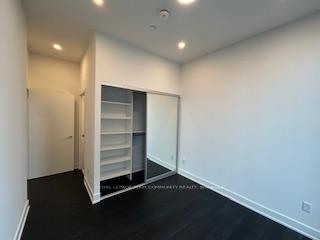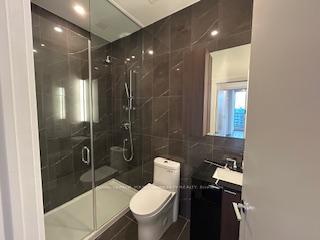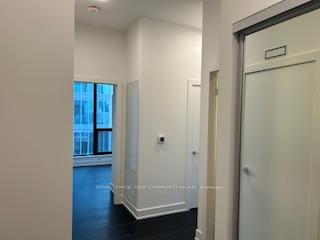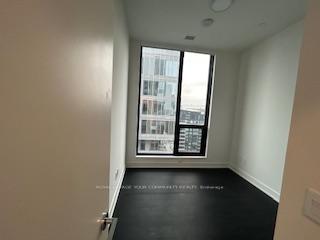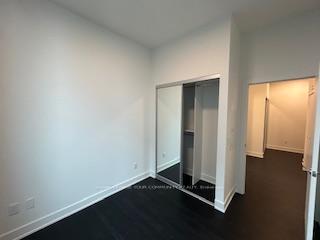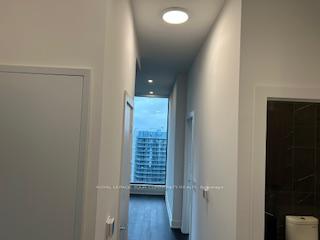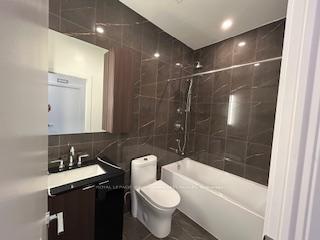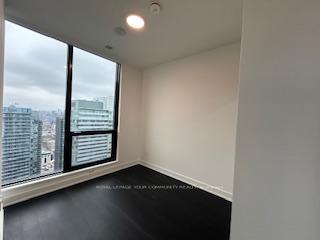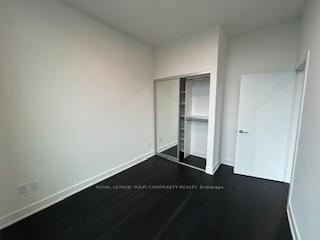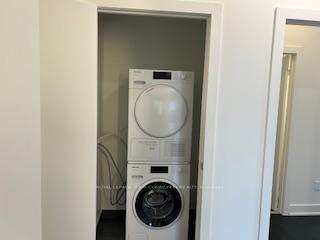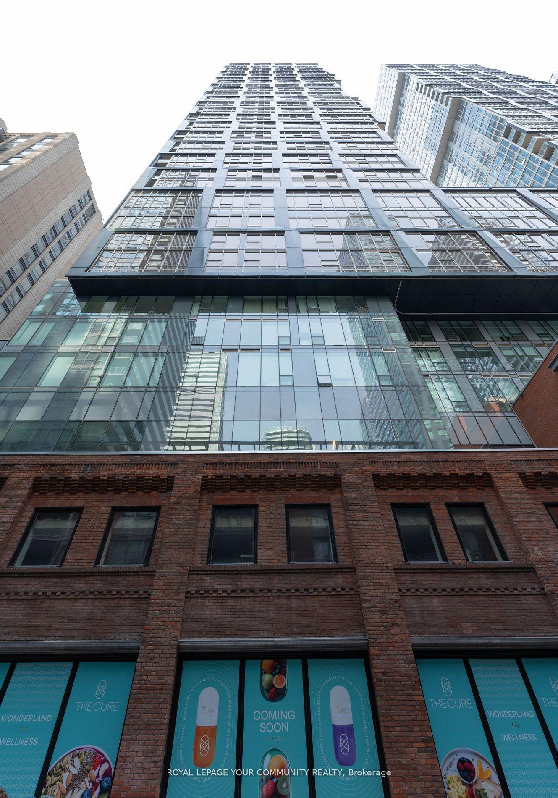$4,700
Available - For Rent
Listing ID: C11885383
15 Mercer St , Unit 4303, Toronto, M5V 1H2, Ontario
| Discover the pinnacle of luxury living in this brand new 3 bedroom, 2 bathroom corner unit atresidence maximizes space and bathes each room in natural light. Each bedroom features amplevibrant heart of Toronto's Entertainment District. Designed with a thoughtful layout, thisMarvelous 9-ft ceilings, Sleek, modern kitchen with quartz countertops, backsplash, and builtNobu Residences, part of the distinguished Penthouse Collection, perfectly located in thein appliances. Enjoy exclusive amenities, including a private dining room with a chef's table, a screening room, BBQ deck, sauna, steam room, massage room, game room, conference center, a screening room, BBQ deck, sauna, steam room, massage room, game room, conference center, fitness area, hot tub, spin studio, yoga space, and a stunning glass atrium. With a Walk Score of 99, a Transit Score of 100, and a Bike Score of 90, you'll have unparalleled access to the financial district, TTC, subway, Union Station, waterfront, CN Tower, Rogers Centre, top-rateduniversities like U of T, OCAD, and Ryerson, making it perfect for students and professionalsrestaurants. and much more all just a short walk away! Additionally, it's a short walk from universities like U of T, OCAD, and Ryerson, making it perfect for students and professionals alike. |
| Extras: Built/In Organizers in all Closets. |
| Price | $4,700 |
| Payment Frequency: | Monthly |
| Payment Method: | Cheque |
| Rental Application Required: | Y |
| Deposit Required: | Y |
| Credit Check: | Y |
| Employment Letter | Y |
| Lease Agreement | Y |
| References Required: | Y |
| Buy Option | N |
| Occupancy by: | Vacant |
| Address: | 15 Mercer St , Unit 4303, Toronto, M5V 1H2, Ontario |
| Province/State: | Ontario |
| Property Management | Nobu Residences |
| Condo Corporation No | TSCC |
| Level | 43 |
| Unit No | 03 |
| Directions/Cross Streets: | King St & Blue Jays Way |
| Rooms: | 6 |
| Bedrooms: | 3 |
| Bedrooms +: | |
| Kitchens: | 1 |
| Family Room: | N |
| Basement: | None |
| Furnished: | N |
| Approximatly Age: | New |
| Property Type: | Condo Apt |
| Style: | Apartment |
| Exterior: | Concrete |
| Garage Type: | Underground |
| Garage(/Parking)Space: | 1.00 |
| Drive Parking Spaces: | 1 |
| Park #1 | |
| Parking Spot: | 23 |
| Parking Type: | Owned |
| Legal Description: | Level D |
| Exposure: | Nw |
| Balcony: | None |
| Locker: | None |
| Pet Permited: | Restrict |
| Approximatly Age: | New |
| Approximatly Square Footage: | 800-899 |
| Building Amenities: | Concierge, Exercise Room, Games Room, Party/Meeting Room, Rooftop Deck/Garden, Sauna |
| Property Features: | Clear View, Hospital, Library, Park, Place Of Worship, Public Transit |
| CAC Included: | Y |
| Common Elements Included: | Y |
| Parking Included: | Y |
| Building Insurance Included: | Y |
| Fireplace/Stove: | N |
| Heat Source: | Gas |
| Heat Type: | Forced Air |
| Central Air Conditioning: | Central Air |
| Laundry Level: | Main |
| Ensuite Laundry: | Y |
| Although the information displayed is believed to be accurate, no warranties or representations are made of any kind. |
| ROYAL LEPAGE YOUR COMMUNITY REALTY |
|
|

Nazila Tavakkolinamin
Sales Representative
Dir:
416-574-5561
Bus:
905-731-2000
Fax:
905-886-7556
| Book Showing | Email a Friend |
Jump To:
At a Glance:
| Type: | Condo - Condo Apt |
| Area: | Toronto |
| Municipality: | Toronto |
| Neighbourhood: | Waterfront Communities C1 |
| Style: | Apartment |
| Approximate Age: | New |
| Beds: | 3 |
| Baths: | 2 |
| Garage: | 1 |
| Fireplace: | N |
Locatin Map:

