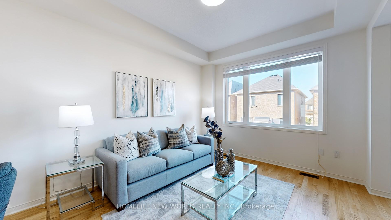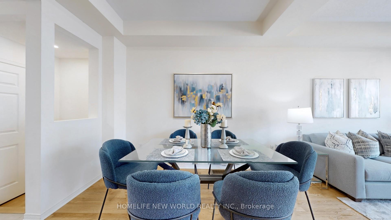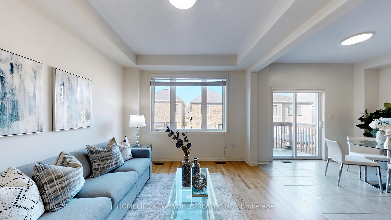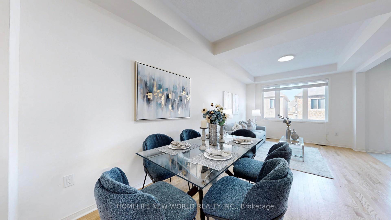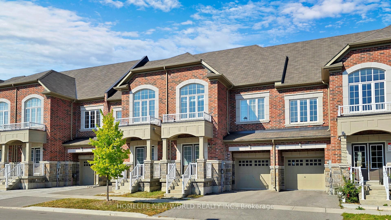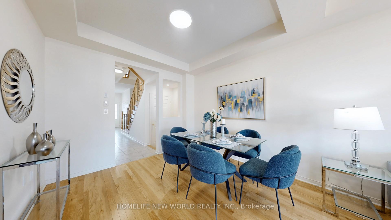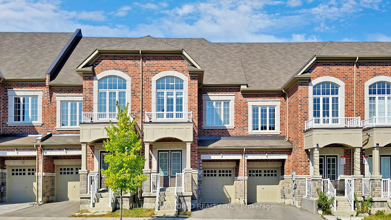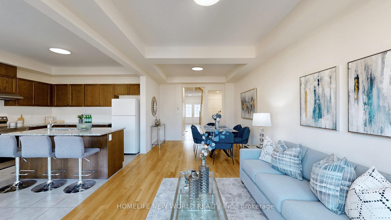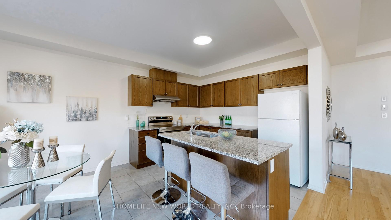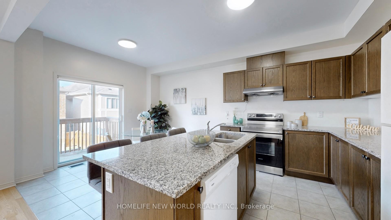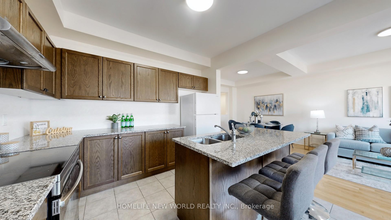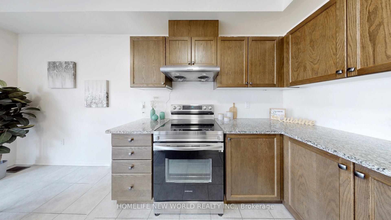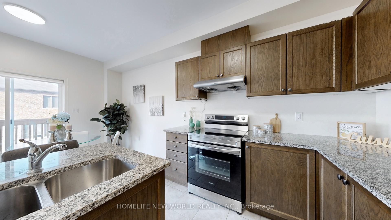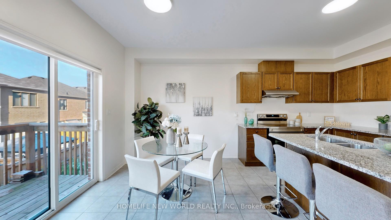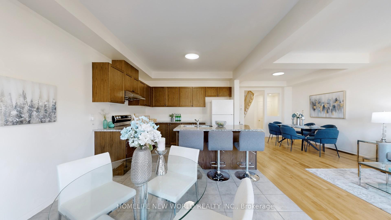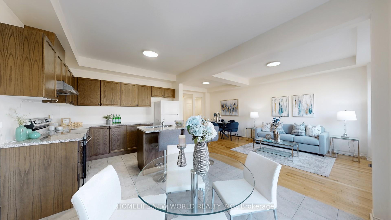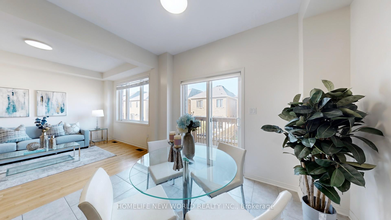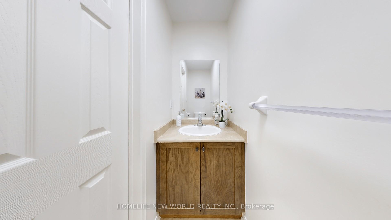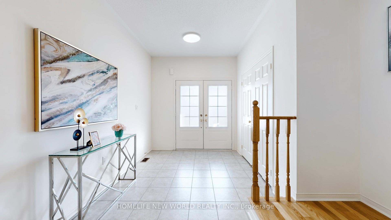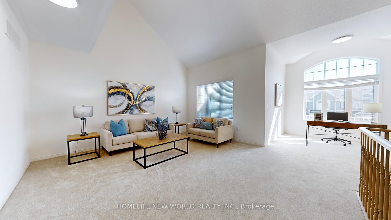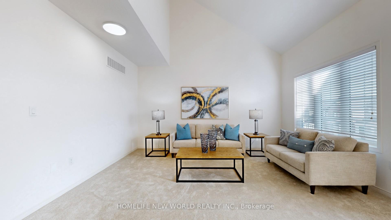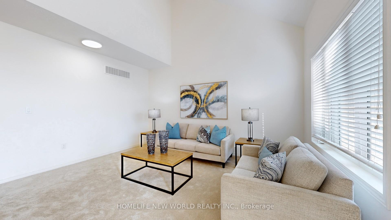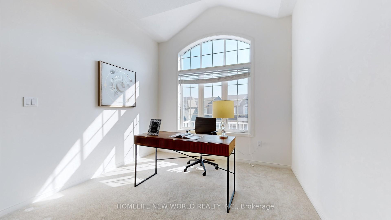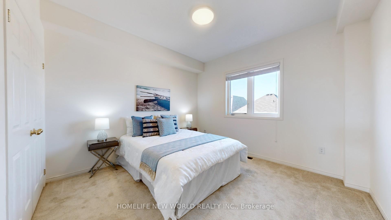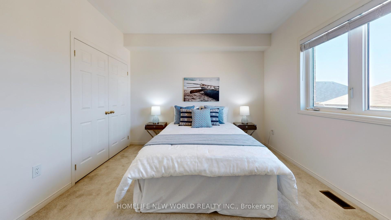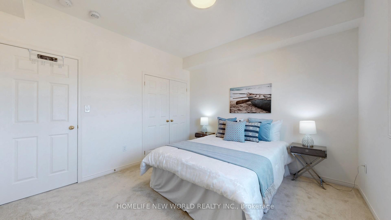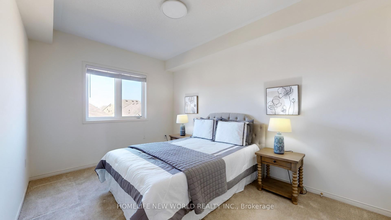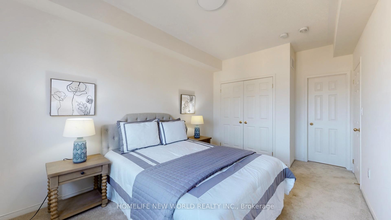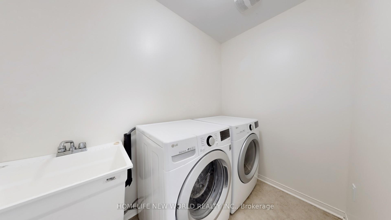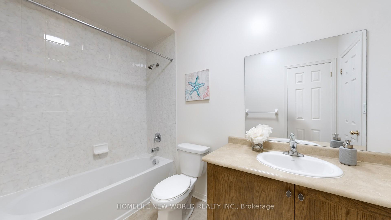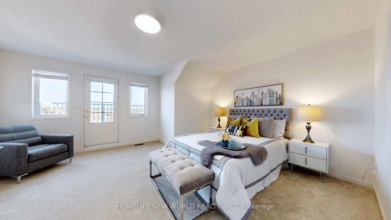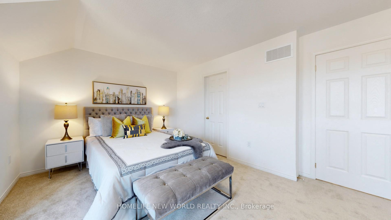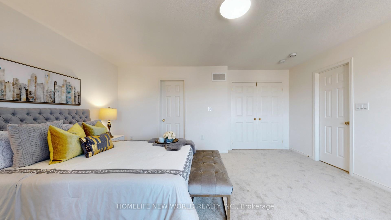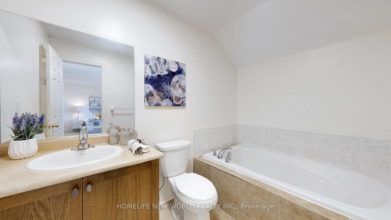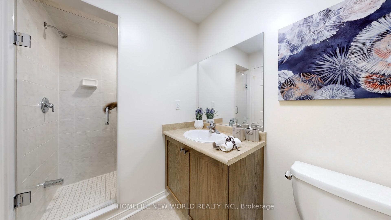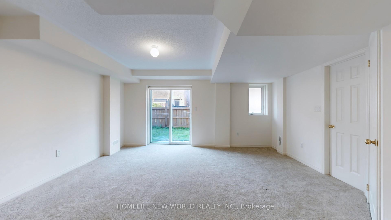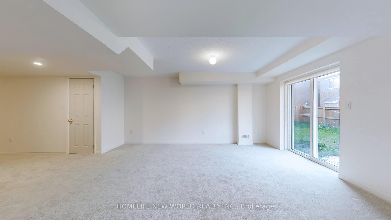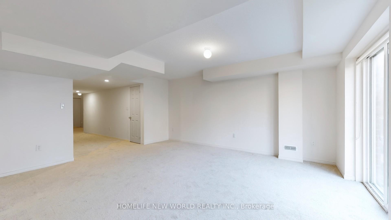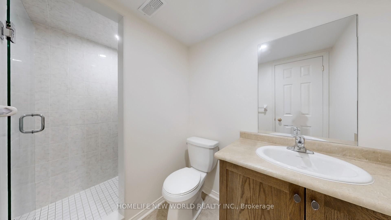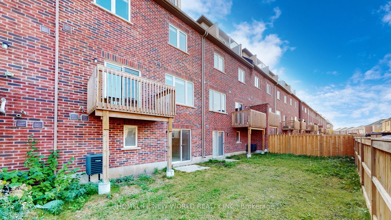$1,298,000
Available - For Sale
Listing ID: N11882952
28 Ness Dr , Richmond Hill, L4S 0J8, Ontario
| *Open House Dec 15th Sunday : 2-5PM* Welcome To This 3 Beds 4 Bath Luxury Freehold Home, One Of The Largest 2-Storey Townhomes In Desirable Richmond Green Community! Only 3 Years New, Over 2,900 Sq ft Spacious And Functional Living Space Including Builder Professionally Finished Walk Out Basement.9 Ft Ceilings On Main &2nd. Grand Double Front Doors& Foyer. Crown Mouldings In Dining/Living, Modern Open Concept Kitchen With A Centre Island/Granite Counter Top. Large Breakfast Area W/O To Deck, Stunning Hardwood Floors On Main, Upgraded Light Fixtures, South Facing Sun Drenched Family Room With Impressive Cathedral Ceiling, Quite Office, Spacious Master Bedroom W/4 Pc Ensuite ,Large Walk-In Closet And W/O To Exclusive Balcony With Full Privacy Overlooking Incredible View! Great Size 2nd &3rd Bedrooms W/Large Picture Window, Close To Hwy 404, Steps To All Amenities : Richmond Green Community/Sports Centre, Parks, School, Costco, Shops & Restaurants. |
| Extras: All Existing Appliance: Fridge, Stove & Dishwasher, Range Hood, All Lighting Fixtures, Washer & Dryer ,Garage Door Remotes, A/C, All Window Coverings |
| Price | $1,298,000 |
| Taxes: | $6265.48 |
| Address: | 28 Ness Dr , Richmond Hill, L4S 0J8, Ontario |
| Lot Size: | 23.02 x 82.05 (Feet) |
| Directions/Cross Streets: | Leslie St & Elgin Mills Rd |
| Rooms: | 10 |
| Bedrooms: | 3 |
| Bedrooms +: | |
| Kitchens: | 1 |
| Family Room: | Y |
| Basement: | Finished, W/O |
| Approximatly Age: | 0-5 |
| Property Type: | Att/Row/Twnhouse |
| Style: | 2-Storey |
| Exterior: | Brick |
| Garage Type: | Built-In |
| (Parking/)Drive: | Private |
| Drive Parking Spaces: | 1 |
| Pool: | None |
| Approximatly Age: | 0-5 |
| Approximatly Square Footage: | 2000-2500 |
| Property Features: | Clear View, Park, Public Transit, School |
| Fireplace/Stove: | N |
| Heat Source: | Gas |
| Heat Type: | Forced Air |
| Central Air Conditioning: | Central Air |
| Laundry Level: | Upper |
| Elevator Lift: | N |
| Sewers: | Sewers |
| Water: | Municipal |
| Utilities-Hydro: | Y |
| Utilities-Gas: | Y |
$
%
Years
This calculator is for demonstration purposes only. Always consult a professional
financial advisor before making personal financial decisions.
| Although the information displayed is believed to be accurate, no warranties or representations are made of any kind. |
| HOMELIFE NEW WORLD REALTY INC. |
|
|

Nazila Tavakkolinamin
Sales Representative
Dir:
416-574-5561
Bus:
905-731-2000
Fax:
905-886-7556
| Virtual Tour | Book Showing | Email a Friend |
Jump To:
At a Glance:
| Type: | Freehold - Att/Row/Twnhouse |
| Area: | York |
| Municipality: | Richmond Hill |
| Neighbourhood: | Rural Richmond Hill |
| Style: | 2-Storey |
| Lot Size: | 23.02 x 82.05(Feet) |
| Approximate Age: | 0-5 |
| Tax: | $6,265.48 |
| Beds: | 3 |
| Baths: | 4 |
| Fireplace: | N |
| Pool: | None |
Locatin Map:
Payment Calculator:

