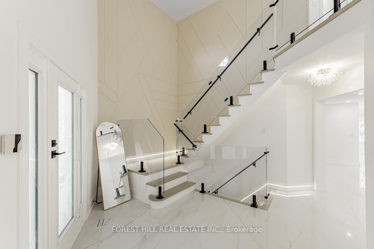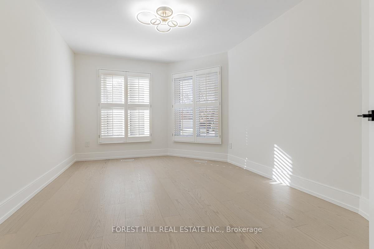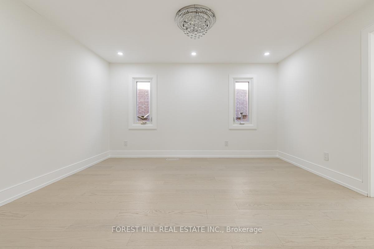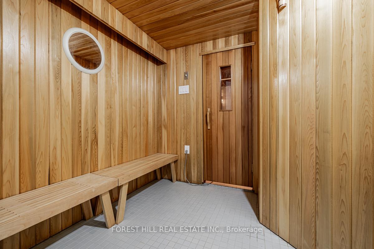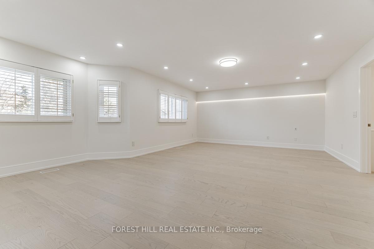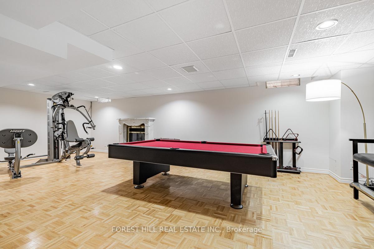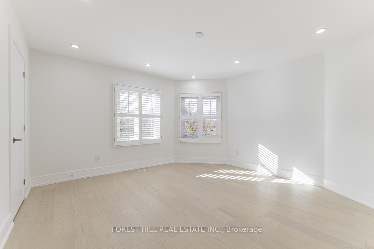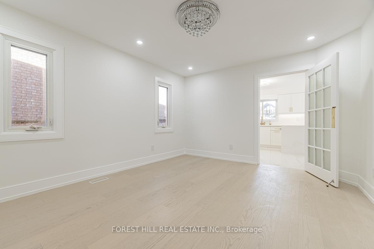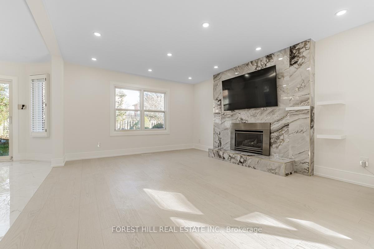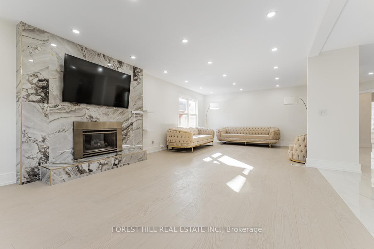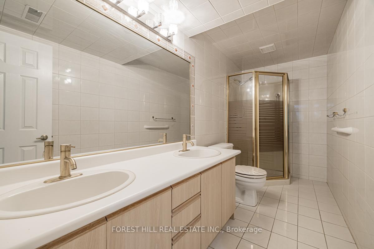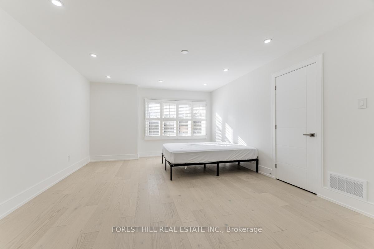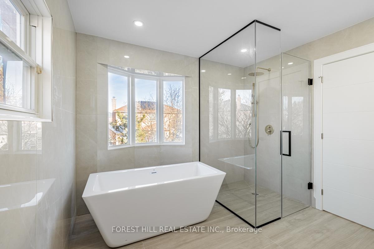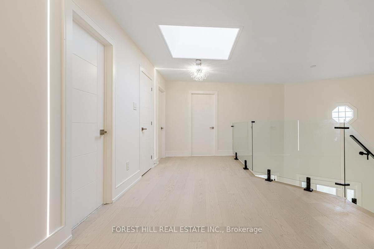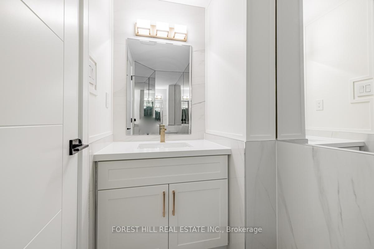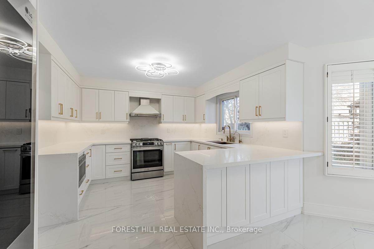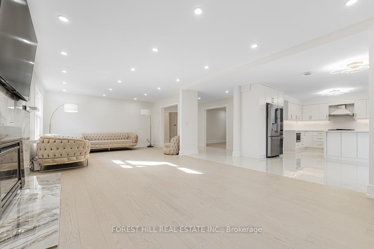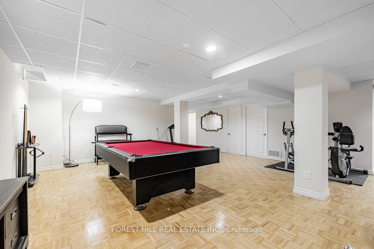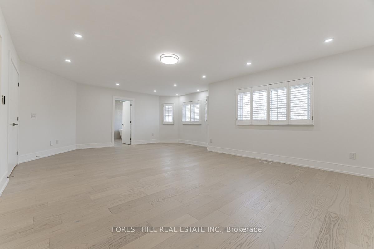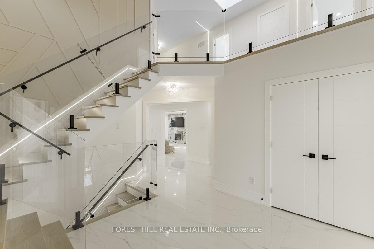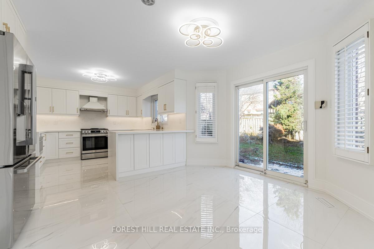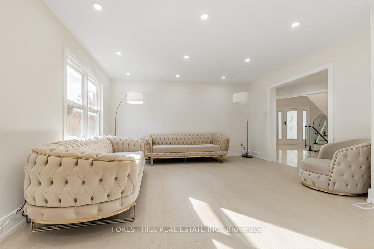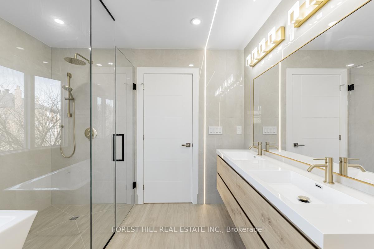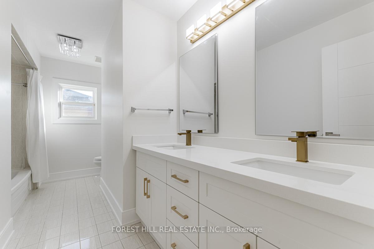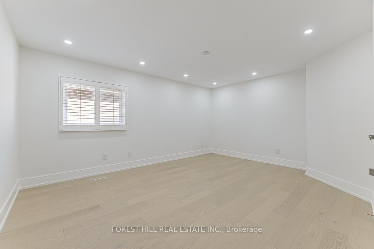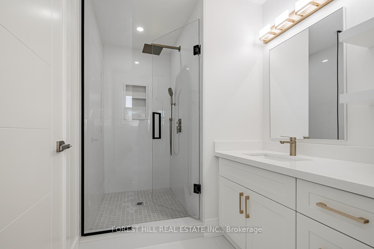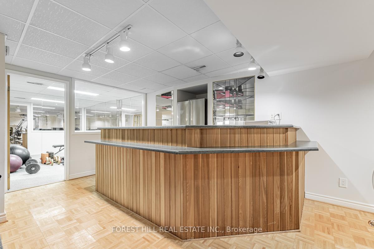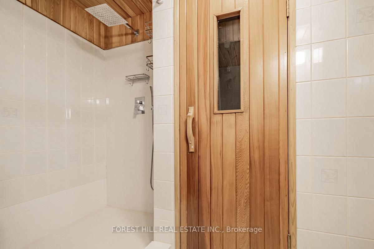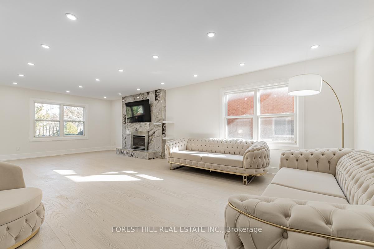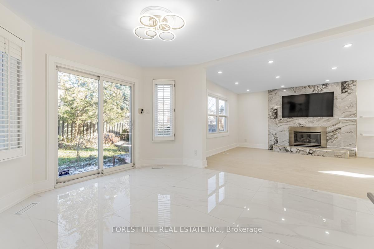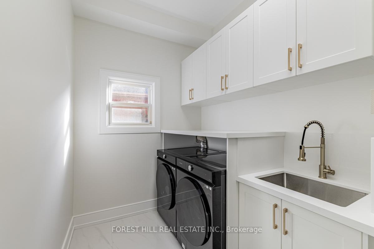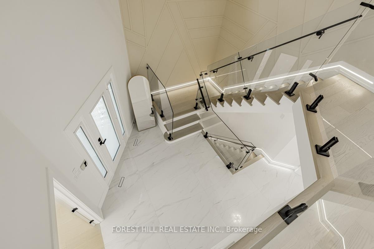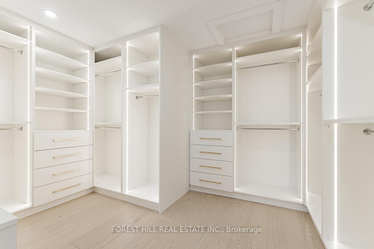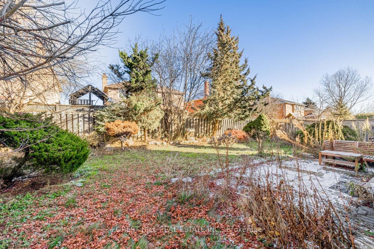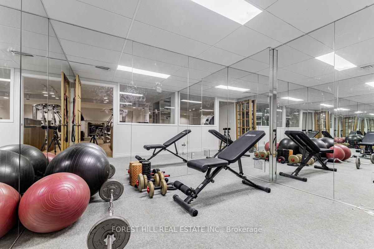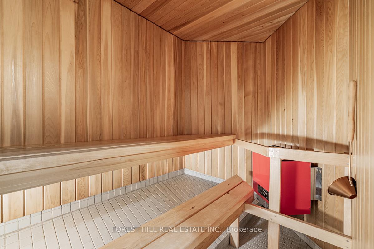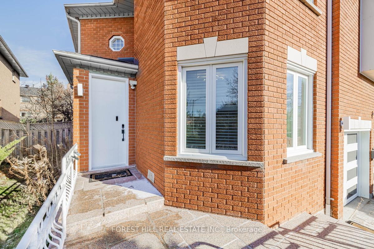$2,288,000
Available - For Sale
Listing ID: N11881038
82 Devonsleigh Blvd , Richmond Hill, L4S 1H2, Ontario
| **Rarely-Offered/Find(Full Renovation by its owner----Spent $$$ 2023--2024) Hm By Quality Green-Park Hm Builder-----Absolutely "Stunning" Design-Flr Plan/Open Foyer 2Storey/Cathedral Ceiling W/Skylight Above----Apx 3600Sf(1st/2nd Flr)+Prof. Finished Bsmt On Pied-Shaped/Amazing Back Yard(Widen--58.71Ft)---FRESHLY-RENOVATED(2023--2024)---------Amazingly Spacious W/Lots Of Wnws Allowing Natural Sunlight Flr Plan*Functional---Library Main Flr & Open Concept Fam/Lr Rm Combined----Gourmet/Reno'd Kitchen W/Spacious Breakfast Area To Private-Bckyd(Easy Access To a Private Yard)*Mud Rm/Laund Rm Combined W/Direct Access Fm Garage(2Cars)**Private & Huge Master Bedrm W/Sitting Area --New 6Pcs Washroom(2024) & All Large/Generous Bedrms*Fully/Professionally Finished Bsmt(Raised Flr W/Subflooring-Sauna/Exercise Rm--Open Concept Rec Rm & 4Pcs Washroom------Features:New Kitchen-New Appliance-New Countertop-New Pot Lights(2023-2024),New Hardwood Flr(2024-Main/2nd Flrs),New Washrms(2024-Main/2nd Flrs),New Main Entrance(2024),New Garage Dr(2024),New Glass Railing & Updated Stairs(2024),Linear Lights On Stairs/2nd Flr(2024),New Pot Lighting & Chandeliers(2024),New Security Camera(Frt)/Smart Key W/Camera(Frt),16Ft Accent Wall At Stairwell(2024),Freshly Painted(2024)----a Wonderful--Executive Family Home To See(Perfectly Move-In Condition)**Top-Ranked School:Richmond Hill High School(Walking Distance)**Clean-Super Bright Hm To See** |
| Extras: *New S/S Fridge(2023),New S/S Stove(2023),New S/S Hood Fan(2023),New S/S B/I Dishwasher(2023),New F/L Washer(2023)/Dryer(2023),Cvac,Gas Firepalce W/Stone Mantel,Pot Lits,Wet Bar,Skylit,Storm Dr(Main Foyer),Sauna(Bsmt),200Amps Elec Breaker |
| Price | $2,288,000 |
| Taxes: | $7753.00 |
| Address: | 82 Devonsleigh Blvd , Richmond Hill, L4S 1H2, Ontario |
| Lot Size: | 44.05 x 112.00 (Feet) |
| Directions/Cross Streets: | E.Yonge/N.Elgin Mills |
| Rooms: | 10 |
| Bedrooms: | 4 |
| Bedrooms +: | 1 |
| Kitchens: | 1 |
| Family Room: | Y |
| Basement: | Finished |
| Property Type: | Detached |
| Style: | 2-Storey |
| Exterior: | Brick |
| Garage Type: | Built-In |
| (Parking/)Drive: | Private |
| Drive Parking Spaces: | 4 |
| Pool: | None |
| Approximatly Square Footage: | 3500-5000 |
| Property Features: | Fenced Yard, Grnbelt/Conserv, Library, Park, Public Transit, School |
| Fireplace/Stove: | Y |
| Heat Source: | Gas |
| Heat Type: | Forced Air |
| Central Air Conditioning: | Central Air |
| Laundry Level: | Main |
| Sewers: | Sewers |
| Water: | Municipal |
| Utilities-Cable: | A |
| Utilities-Hydro: | Y |
| Utilities-Gas: | Y |
| Utilities-Telephone: | Y |
$
%
Years
This calculator is for demonstration purposes only. Always consult a professional
financial advisor before making personal financial decisions.
| Although the information displayed is believed to be accurate, no warranties or representations are made of any kind. |
| FOREST HILL REAL ESTATE INC. |
|
|

Nazila Tavakkolinamin
Sales Representative
Dir:
416-574-5561
Bus:
905-731-2000
Fax:
905-886-7556
| Virtual Tour | Book Showing | Email a Friend |
Jump To:
At a Glance:
| Type: | Freehold - Detached |
| Area: | York |
| Municipality: | Richmond Hill |
| Neighbourhood: | Devonsleigh |
| Style: | 2-Storey |
| Lot Size: | 44.05 x 112.00(Feet) |
| Tax: | $7,753 |
| Beds: | 4+1 |
| Baths: | 5 |
| Fireplace: | Y |
| Pool: | None |
Locatin Map:
Payment Calculator:

