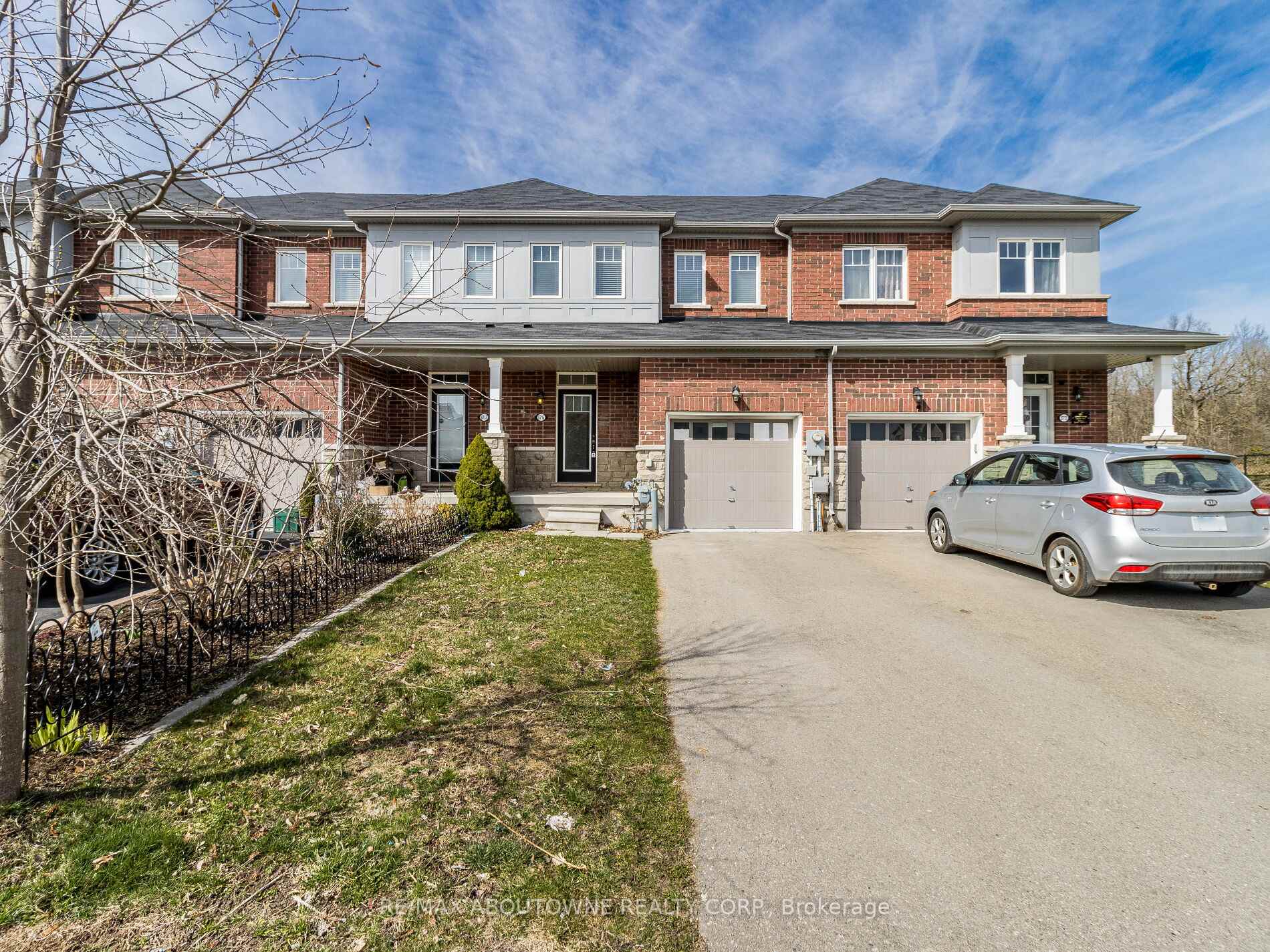$599,900
Available - For Sale
Listing ID: X11825196
8715 Dogwood Cres , Niagara Falls, L2H 2Y6, Ontario
| ***Freshly Painted Throughout*** A beautiful 3 bed + 3 bath townhome in a friendly Niagara Falls neighbourhood. An open floor plan on the main floor that floods the space with natural light. Spacious living & dining rooms and a modern kitchen with stainless steel appliances and breakfast bar. The whole house has been freshly painted, new pot lights and laminate floors have just been installed. The second floor is home to master bedroom with ensuite bathroom and walk-in closet. In addition to 2 more well-sized bedrooms, main bathroom and laundry room. Close proximity to QEW, shopping, schools, parks and all local amenities. "Premium lot backing on to ravine." |
| Extras: Stainless Steel Fridge, Stove and Dishwasher. Washer and Dryer. All ELFs and window coverings. GDO with 1 Remote. New Pot Lights. New Laminate Floors. **Some photos have been virtually staged** |
| Price | $599,900 |
| Taxes: | $4277.00 |
| Address: | 8715 Dogwood Cres , Niagara Falls, L2H 2Y6, Ontario |
| Lot Size: | 20.06 x 99.94 (Feet) |
| Directions/Cross Streets: | McLeod Rd & Kalar Rd |
| Rooms: | 6 |
| Bedrooms: | 3 |
| Bedrooms +: | |
| Kitchens: | 1 |
| Family Room: | Y |
| Basement: | Unfinished |
| Approximatly Age: | 6-15 |
| Property Type: | Att/Row/Twnhouse |
| Style: | 2-Storey |
| Exterior: | Brick |
| Garage Type: | Built-In |
| (Parking/)Drive: | Private |
| Drive Parking Spaces: | 1 |
| Pool: | None |
| Approximatly Age: | 6-15 |
| Approximatly Square Footage: | 1500-2000 |
| Property Features: | Golf, Park, School |
| Fireplace/Stove: | N |
| Heat Source: | Gas |
| Heat Type: | Fan Coil |
| Central Air Conditioning: | Central Air |
| Laundry Level: | Upper |
| Sewers: | Sewers |
| Water: | Municipal |
$
%
Years
This calculator is for demonstration purposes only. Always consult a professional
financial advisor before making personal financial decisions.
| Although the information displayed is believed to be accurate, no warranties or representations are made of any kind. |
| RE/MAX ABOUTOWNE REALTY CORP. |
|
|

Nazila Tavakkolinamin
Sales Representative
Dir:
416-574-5561
Bus:
905-731-2000
Fax:
905-886-7556
| Virtual Tour | Book Showing | Email a Friend |
Jump To:
At a Glance:
| Type: | Freehold - Att/Row/Twnhouse |
| Area: | Niagara |
| Municipality: | Niagara Falls |
| Neighbourhood: | 222 - Brown |
| Style: | 2-Storey |
| Lot Size: | 20.06 x 99.94(Feet) |
| Approximate Age: | 6-15 |
| Tax: | $4,277 |
| Beds: | 3 |
| Baths: | 3 |
| Fireplace: | N |
| Pool: | None |
Locatin Map:
Payment Calculator:





























