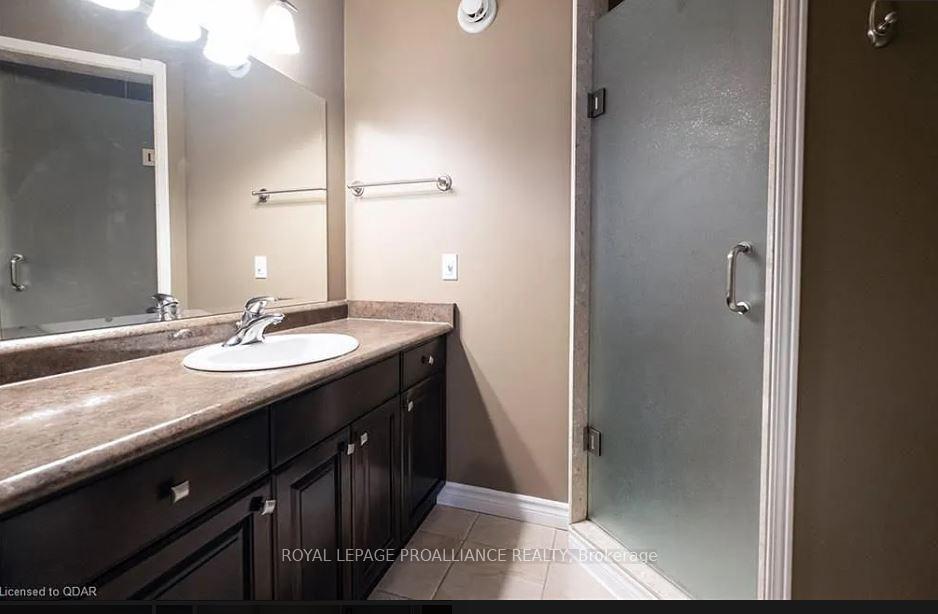$2,850
Available - For Rent
Listing ID: X11825171
51 Cedar Creek Way , Quinte West, K0K 2C0, Ontario
| Stunning Bungalow FOR LEASE located in one of Quinte West's most desirable subdivisions. Just minutes to Highway 401, all amenities, CFB Trenton and walking distance to a children's playground park + the Trent River park, beach, and downtown Frankford. Open concept home boasting 4 bedrooms and 3 full bathrooms. Beautiful kitchen cabinetry, stainless steel appliances, backsplash, under valence lighting and functional large island. Custom designated mudroom leading from the attached double car garage. Three of the bedrooms are on the main level. The primary bedroom encompasses a walk-in closet and 3 piece ensuite. The lower level offers a large recreation room with a natural gas fireplace. Also on the lower level is a large bedroom, another full bathroom and a spacious designated laundry room area. Leading out patio doors from the dining area is a large deck with a Natural Gas BBQ hook up and a good sized fully fenced-in backyard. Utilities NOT included: Hydro, Water-sewer, Natural Gas, Internet. IMMEDIATE POSSESSION AVAILABLE. To apply: must provide full credit report with score with Rental Application (OREA Form 410), Lease Agreement (OREA Form 400), Photo ID, at least two recent pay stubs or a T4, Letter of Employment, References, first and last month's rent. |
| Extras: Inground sprinklers system in the front and back of the property. HIGH SPEED INTERNET located in this neighbourhood. BONUS!!! - start renting for January 1st, 2025 and stay for part of December, for free! |
| Price | $2,850 |
| Address: | 51 Cedar Creek Way , Quinte West, K0K 2C0, Ontario |
| Lot Size: | 54.13 x 101.71 (Feet) |
| Acreage: | < .50 |
| Directions/Cross Streets: | Riverside Pkwy from Trenton, right on Stonegate, right on Cedar Creek Way |
| Rooms: | 6 |
| Rooms +: | 4 |
| Bedrooms: | 3 |
| Bedrooms +: | 1 |
| Kitchens: | 1 |
| Kitchens +: | 0 |
| Family Room: | N |
| Basement: | Finished, Full |
| Furnished: | N |
| Approximatly Age: | 6-15 |
| Property Type: | Detached |
| Style: | Bungalow |
| Exterior: | Brick Front, Vinyl Siding |
| Garage Type: | Attached |
| (Parking/)Drive: | Pvt Double |
| Drive Parking Spaces: | 4 |
| Pool: | None |
| Private Entrance: | Y |
| Approximatly Age: | 6-15 |
| Approximatly Square Footage: | 1100-1500 |
| Property Features: | Park, River/Stream, School Bus Route |
| Parking Included: | Y |
| Fireplace/Stove: | Y |
| Heat Source: | Gas |
| Heat Type: | Forced Air |
| Central Air Conditioning: | Central Air |
| Laundry Level: | Lower |
| Sewers: | Sewers |
| Water: | Municipal |
| Utilities-Hydro: | Y |
| Utilities-Gas: | Y |
| Although the information displayed is believed to be accurate, no warranties or representations are made of any kind. |
| ROYAL LEPAGE PROALLIANCE REALTY |
|
|

Nazila Tavakkolinamin
Sales Representative
Dir:
416-574-5561
Bus:
905-731-2000
Fax:
905-886-7556
| Book Showing | Email a Friend |
Jump To:
At a Glance:
| Type: | Freehold - Detached |
| Area: | Hastings |
| Municipality: | Quinte West |
| Style: | Bungalow |
| Lot Size: | 54.13 x 101.71(Feet) |
| Approximate Age: | 6-15 |
| Beds: | 3+1 |
| Baths: | 3 |
| Fireplace: | Y |
| Pool: | None |
Locatin Map:





























