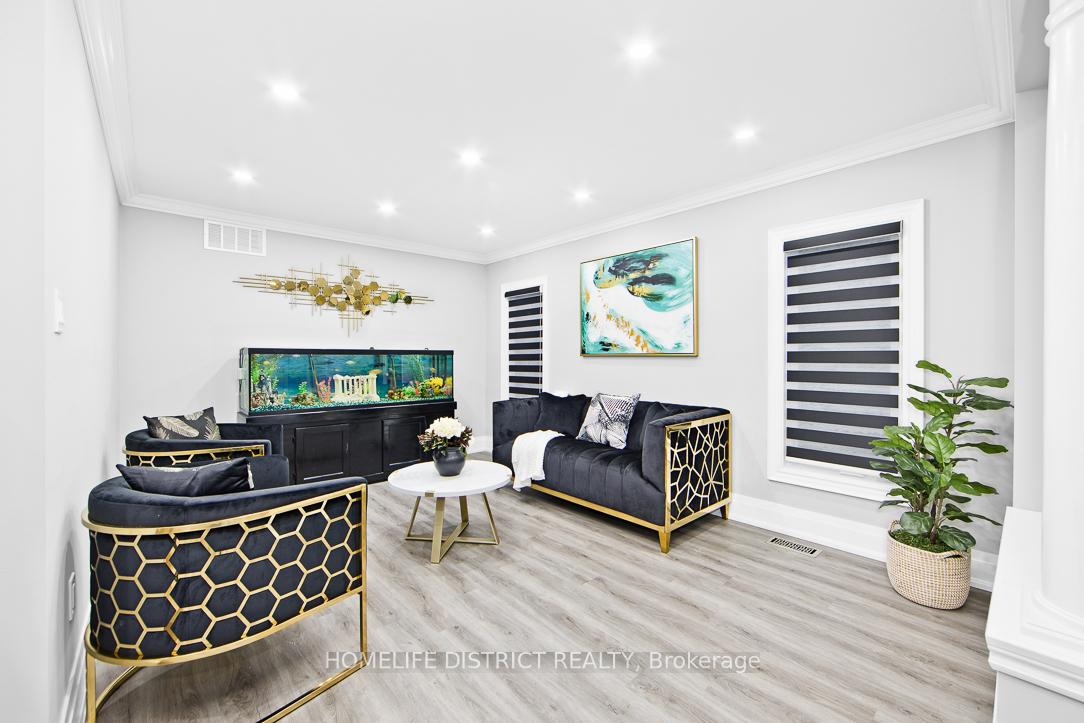$1,399,000
Available - For Sale
Listing ID: X11825094
74 Hall Ave , Guelph, N1L 0B2, Ontario
| Welcome to 74 Hall Ave, A Rarely Available Gorgeous, Tastefully Updated Bright a beautifullydesigned 4-bedroom, 4-washroom home perfect for families. This spacious property features separatefamily and living rooms, offering plenty of room for relaxation and entertaining. The finishedbasement includes a 2+1 bedroom layout, and all rooms throughout the home are generously sized,providing exceptional comfort and versatility. Thoughtfully designed with functionality and style inmind, this home is perfect for modern living. Dont miss this incredible opportunity to own astandout property in a prime location! |
| Extras: Fridge, Stove, Dishwasher, Washer/Dryer, All Window Coverings, All Elfs |
| Price | $1,399,000 |
| Taxes: | $7706.00 |
| Address: | 74 Hall Ave , Guelph, N1L 0B2, Ontario |
| Lot Size: | 32.37 x 124.34 (Feet) |
| Directions/Cross Streets: | Victoria Rd S and Clair Rd E |
| Rooms: | 10 |
| Rooms +: | 3 |
| Bedrooms: | 4 |
| Bedrooms +: | 2 |
| Kitchens: | 1 |
| Family Room: | Y |
| Basement: | Finished |
| Property Type: | Detached |
| Style: | 2-Storey |
| Exterior: | Brick, Vinyl Siding |
| Garage Type: | Attached |
| (Parking/)Drive: | Private |
| Drive Parking Spaces: | 4 |
| Pool: | None |
| Property Features: | Arts Centre, Library, Park, School |
| Fireplace/Stove: | N |
| Heat Source: | Gas |
| Heat Type: | Forced Air |
| Central Air Conditioning: | Central Air |
| Sewers: | Sewers |
| Water: | Municipal |
$
%
Years
This calculator is for demonstration purposes only. Always consult a professional
financial advisor before making personal financial decisions.
| Although the information displayed is believed to be accurate, no warranties or representations are made of any kind. |
| HOMELIFE DISTRICT REALTY |
|
|

Nazila Tavakkolinamin
Sales Representative
Dir:
416-574-5561
Bus:
905-731-2000
Fax:
905-886-7556
| Virtual Tour | Book Showing | Email a Friend |
Jump To:
At a Glance:
| Type: | Freehold - Detached |
| Area: | Wellington |
| Municipality: | Guelph |
| Neighbourhood: | Pine Ridge |
| Style: | 2-Storey |
| Lot Size: | 32.37 x 124.34(Feet) |
| Tax: | $7,706 |
| Beds: | 4+2 |
| Baths: | 4 |
| Fireplace: | N |
| Pool: | None |
Locatin Map:
Payment Calculator:











































