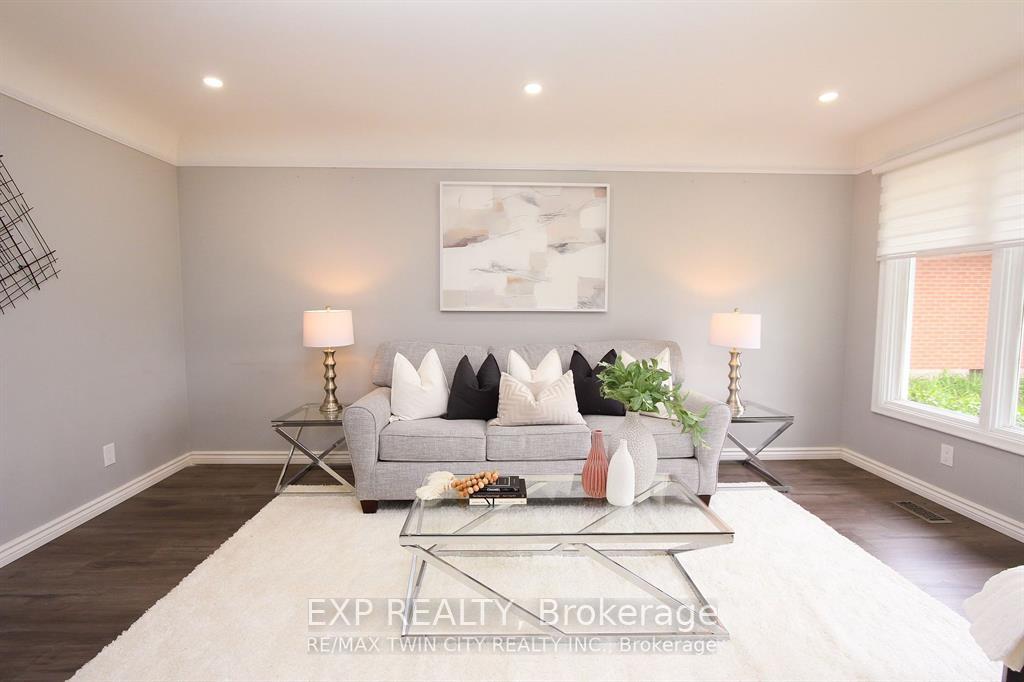$599,000
Available - For Sale
Listing ID: X11825018
284 Cedar Cres , Cambridge, N1S 1X1, Ontario
| A very rare find! This beautiful Bungalow is located on a court and sits on a large lot. This home has been update with premium upgrades throughout. As you enter the home, you will be greeted with plenty of natural light from the large windows, Premium Vinyl Flooring and Pot lights in the Living Room. The Kitchen boasts plenty of Cabinet Space, Quartz Countertops and Stainless Steel Appliances. Down the hall, you will find 3 large Bedrooms and a 4-piece Bathroom. Large Dining Room with enough room for the whole family! Downstairs, you will find a secondary Kitchen, 3-piece Bathroom, Family Room and Bedroom. This home has over 2000 Sq Ft of living space! Kick back in your private backyard with mature trees. This home will not last long, book your private showing today!!! |
| Price | $599,000 |
| Taxes: | $3416.63 |
| Assessment: | $288000 |
| Assessment Year: | 2023 |
| Address: | 284 Cedar Cres , Cambridge, N1S 1X1, Ontario |
| Lot Size: | 75.00 x 152.00 (Feet) |
| Directions/Cross Streets: | cedar crest/Stefen st |
| Rooms: | 3 |
| Bedrooms: | 4 |
| Bedrooms +: | |
| Kitchens: | 2 |
| Family Room: | Y |
| Basement: | Finished, Sep Entrance |
| Property Type: | Detached |
| Style: | Bungalow |
| Exterior: | Brick |
| Garage Type: | None |
| (Parking/)Drive: | Private |
| Drive Parking Spaces: | 3 |
| Pool: | None |
| Approximatly Square Footage: | 2000-2500 |
| Fireplace/Stove: | N |
| Heat Source: | Gas |
| Heat Type: | Forced Air |
| Central Air Conditioning: | Central Air |
| Laundry Level: | Lower |
| Sewers: | Sewers |
| Water: | Municipal |
$
%
Years
This calculator is for demonstration purposes only. Always consult a professional
financial advisor before making personal financial decisions.
| Although the information displayed is believed to be accurate, no warranties or representations are made of any kind. |
| EXP REALTY |
|
|

Nazila Tavakkolinamin
Sales Representative
Dir:
416-574-5561
Bus:
905-731-2000
Fax:
905-886-7556
| Book Showing | Email a Friend |
Jump To:
At a Glance:
| Type: | Freehold - Detached |
| Area: | Waterloo |
| Municipality: | Cambridge |
| Style: | Bungalow |
| Lot Size: | 75.00 x 152.00(Feet) |
| Tax: | $3,416.63 |
| Beds: | 4 |
| Baths: | 2 |
| Fireplace: | N |
| Pool: | None |
Locatin Map:
Payment Calculator:

































