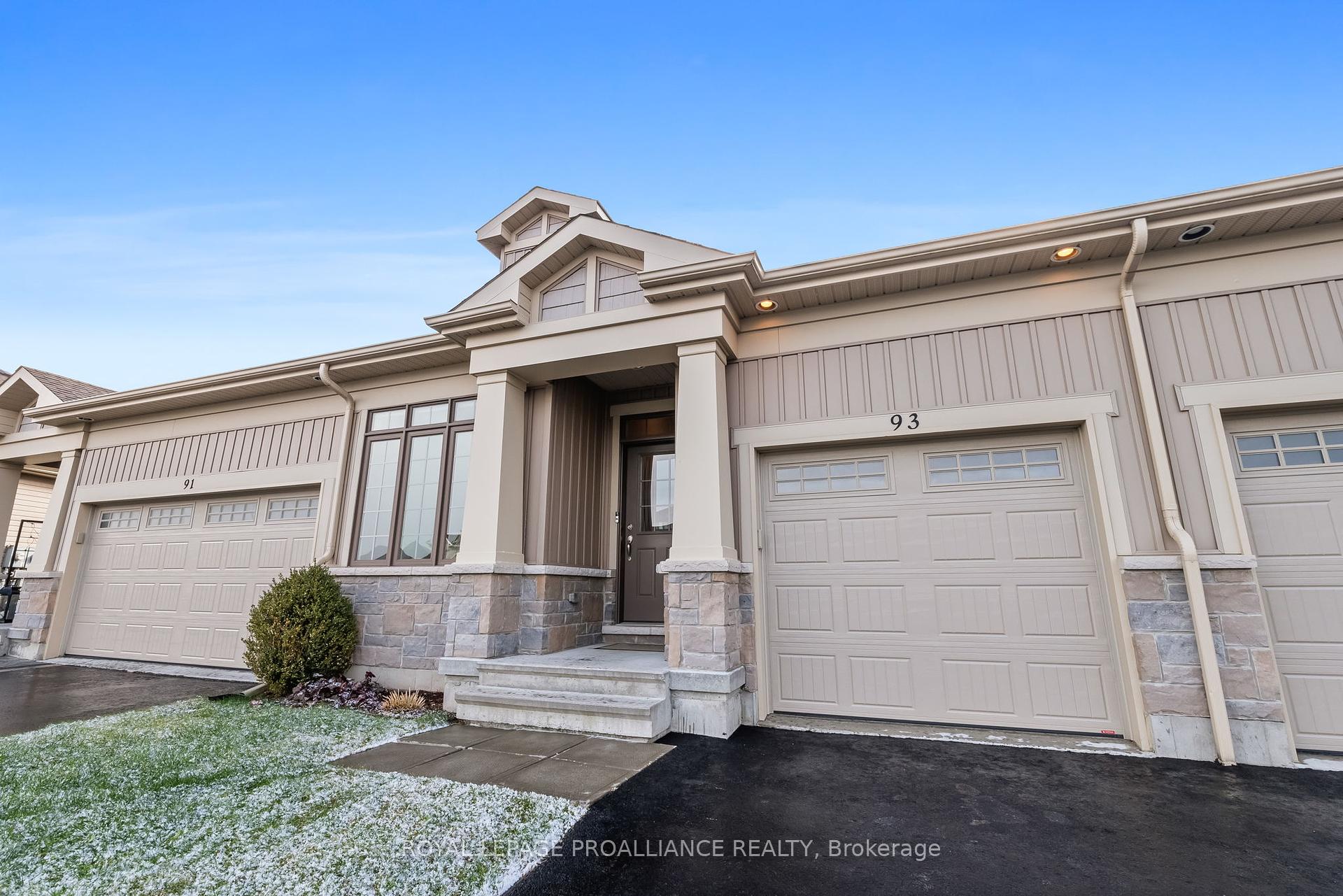$534,900
Available - For Sale
Listing ID: X11824964
93 Mountain Ash Dr , Belleville, K8N 0E3, Ontario
| Welcome to your perfect home in a friendly neighbourhood designed for ease of living! This spacious 3-bedroom, 3-bathroom townhouse, built in 2015, offers modern comfort and functionality. The fully finished basement (completed in 2021) includes a bedroom, full bathroom, and office, making it ideal for guests or remote work. The bright and airy great room, seamlessly connected to the kitchen, is perfect for entertaining. The large primary suite boasts a walk-in closet and private ensuite for your retreat. With efficient utility costs and more space than meets the eye, this home offers incredible value. Don't miss the chance to live in this welcoming community! |
| Price | $534,900 |
| Taxes: | $3957.59 |
| Address: | 93 Mountain Ash Dr , Belleville, K8N 0E3, Ontario |
| Lot Size: | 25.72 x 150.86 (Feet) |
| Acreage: | < .50 |
| Directions/Cross Streets: | FARNHAM ROAD TO LAUREL STEET TO MOUNTAIN ASH DRIVE |
| Rooms: | 7 |
| Rooms +: | 4 |
| Bedrooms: | 2 |
| Bedrooms +: | 1 |
| Kitchens: | 1 |
| Family Room: | Y |
| Basement: | Finished |
| Approximatly Age: | 6-15 |
| Property Type: | Att/Row/Twnhouse |
| Style: | Bungalow |
| Exterior: | Vinyl Siding |
| Garage Type: | Attached |
| (Parking/)Drive: | Private |
| Drive Parking Spaces: | 2 |
| Pool: | None |
| Approximatly Age: | 6-15 |
| Approximatly Square Footage: | 1100-1500 |
| Property Features: | Park, School Bus Route |
| Fireplace/Stove: | N |
| Heat Source: | Gas |
| Heat Type: | Forced Air |
| Central Air Conditioning: | Central Air |
| Laundry Level: | Main |
| Sewers: | Sewers |
| Water: | Municipal |
| Utilities-Cable: | Y |
| Utilities-Hydro: | Y |
| Utilities-Gas: | Y |
| Utilities-Telephone: | A |
$
%
Years
This calculator is for demonstration purposes only. Always consult a professional
financial advisor before making personal financial decisions.
| Although the information displayed is believed to be accurate, no warranties or representations are made of any kind. |
| ROYAL LEPAGE PROALLIANCE REALTY |
|
|

Nazila Tavakkolinamin
Sales Representative
Dir:
416-574-5561
Bus:
905-731-2000
Fax:
905-886-7556
| Virtual Tour | Book Showing | Email a Friend |
Jump To:
At a Glance:
| Type: | Freehold - Att/Row/Twnhouse |
| Area: | Hastings |
| Municipality: | Belleville |
| Style: | Bungalow |
| Lot Size: | 25.72 x 150.86(Feet) |
| Approximate Age: | 6-15 |
| Tax: | $3,957.59 |
| Beds: | 2+1 |
| Baths: | 3 |
| Fireplace: | N |
| Pool: | None |
Locatin Map:
Payment Calculator:


































