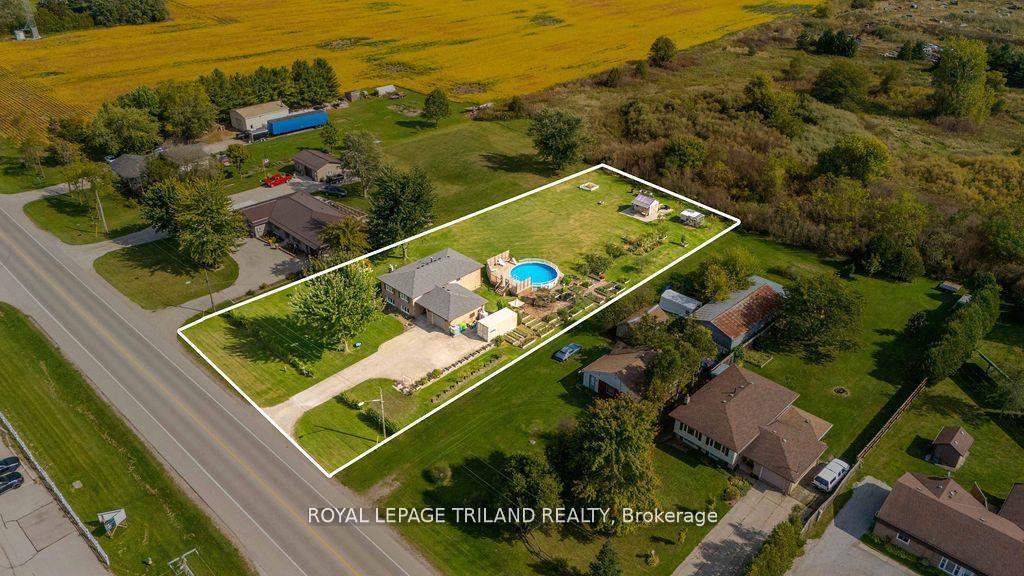$599,900
Available - For Sale
Listing ID: X11824961
285 Appin Rd , Southwest Middlesex, N0L 1M0, Ontario
| Plant your roots with room to grow!! Spacious 3 bedroom home on a generous 0.9 acre lot - perfect for those looking for more green space. The main floor features an open-concept kitchen and dining area, expansive living room, three bedrooms and a luxurious 5 pc bathroom. The lower level boasts a cozy living room with bright on-ground windows and stunning natural gas fireplace feature wall. A large flex space and potential 4th bedroom (just needs mud and paint) offer versatile options for growing families or those who work from home. Outdoor enthusiasts will appreciate the meticulously maintained yard, complete with raised garden beds that burst with berries, veggies and assorted fruit trees. An above-ground pool with gated raised deck provides a perfect summer retreat - watch the world go round enjoying full view of the expansive backyard. Great home for those looking for a more rural lifestyle, while benefiting from amenities such as natural gas and municipal water. Glencoe is home to local elementary and high schools, grocery and hardware stores, Timmy's, plus outdoor pool, public library and arena. R1 Zoning. Most recent updates include; new roof and attic insulation (2023), Large Garden Shed (2022), Garage Door (2022). |
| Price | $599,900 |
| Taxes: | $3539.14 |
| Assessment: | $232000 |
| Assessment Year: | 2023 |
| Address: | 285 Appin Rd , Southwest Middlesex, N0L 1M0, Ontario |
| Lot Size: | 140.41 x 283.83 (Feet) |
| Acreage: | .50-1.99 |
| Directions/Cross Streets: | HEADING SOUTHEAST ON GLENDON DR, ROAD TURNS INTO APPIN RD AT GLENCOE TOWN LIMITS |
| Rooms: | 7 |
| Rooms +: | 3 |
| Bedrooms: | 3 |
| Bedrooms +: | 1 |
| Kitchens: | 1 |
| Family Room: | Y |
| Basement: | Part Fin |
| Approximatly Age: | 31-50 |
| Property Type: | Detached |
| Style: | Bungalow-Raised |
| Exterior: | Brick |
| Garage Type: | Attached |
| (Parking/)Drive: | Pvt Double |
| Drive Parking Spaces: | 8 |
| Pool: | Abv Grnd |
| Approximatly Age: | 31-50 |
| Approximatly Square Footage: | 1100-1500 |
| Property Features: | Hospital, Library, Park, Place Of Worship, Rec Centre, School Bus Route |
| Fireplace/Stove: | Y |
| Heat Source: | Gas |
| Heat Type: | Forced Air |
| Central Air Conditioning: | Central Air |
| Laundry Level: | Lower |
| Sewers: | Septic |
| Water: | Municipal |
| Utilities-Hydro: | Y |
| Utilities-Gas: | Y |
$
%
Years
This calculator is for demonstration purposes only. Always consult a professional
financial advisor before making personal financial decisions.
| Although the information displayed is believed to be accurate, no warranties or representations are made of any kind. |
| ROYAL LEPAGE TRILAND REALTY |
|
|

Nazila Tavakkolinamin
Sales Representative
Dir:
416-574-5561
Bus:
905-731-2000
Fax:
905-886-7556
| Virtual Tour | Book Showing | Email a Friend |
Jump To:
At a Glance:
| Type: | Freehold - Detached |
| Area: | Middlesex |
| Municipality: | Southwest Middlesex |
| Neighbourhood: | Glencoe |
| Style: | Bungalow-Raised |
| Lot Size: | 140.41 x 283.83(Feet) |
| Approximate Age: | 31-50 |
| Tax: | $3,539.14 |
| Beds: | 3+1 |
| Baths: | 2 |
| Fireplace: | Y |
| Pool: | Abv Grnd |
Locatin Map:
Payment Calculator:










































