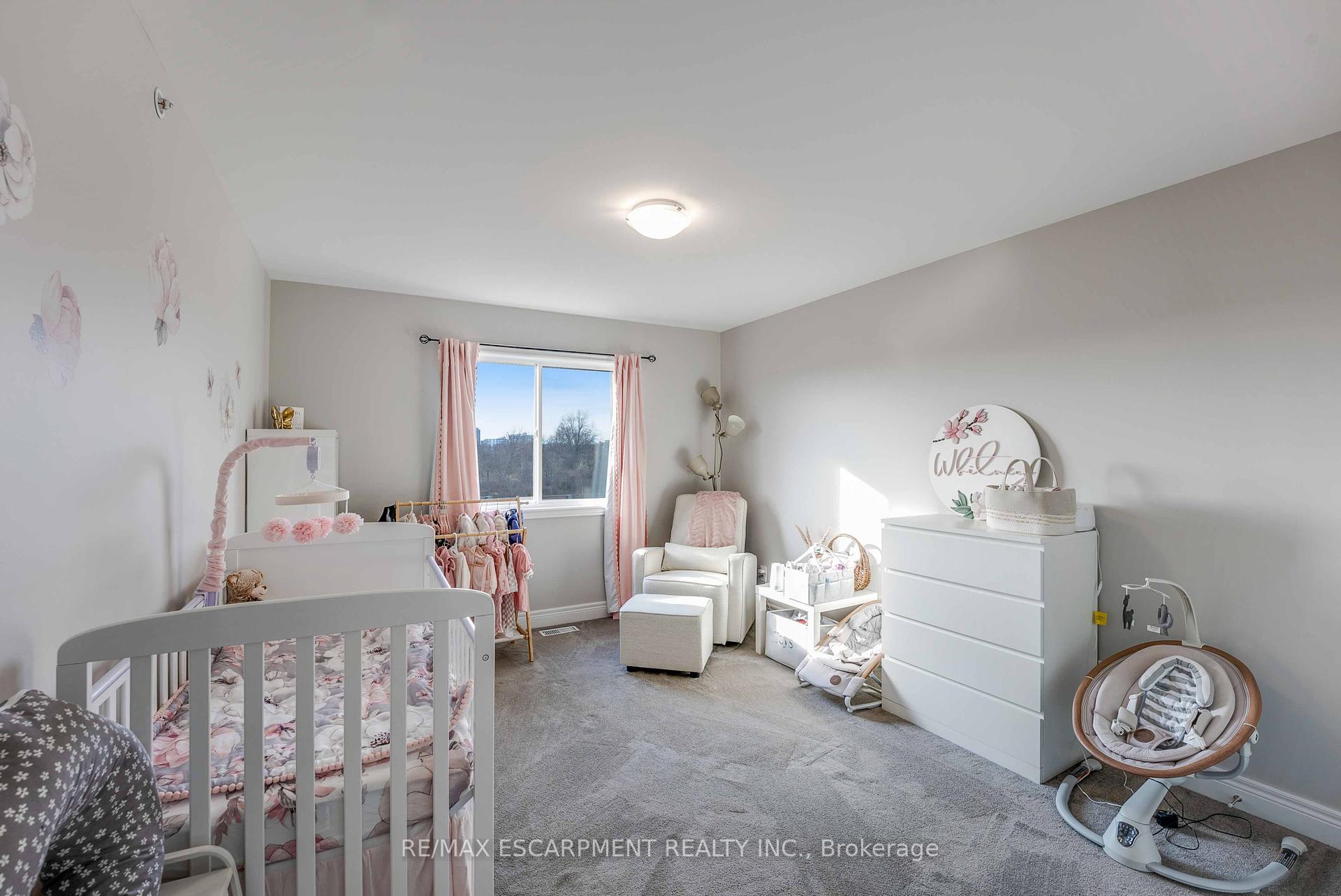$699,900
Available - For Sale
Listing ID: X11824914
41 Corbin St , St. Catharines, L2P 0E8, Ontario
| This is a great opportunity to enjoy a beautiful, modern designed 2020 built Freehold End-Unit Townhouse! The main level welcomes you with bright and spacious open-concept living room, kitchen and dining area. The floor is wonderful, with wide hand-scraped engineered dark brown hardwood throughout the entire main level and make a stunning contrast to the white kitchen cabinetry, backsplash and stainless steal appliances. Convenient sliding door access to a generous, elongated grassed backyard. Upstairs Is the large primary bedroom with a 4-piece ensuite, along with another two charming bedrooms. Plus there is the main second level 4-piece bathroom too. The basement is full sized, unfinished. There is also a single car garage, and driveway parking for two additional vehicles. Great location too, nearby access to HWY, Shopping, Schools, and other great entertainment like the Golf & Country Club, and popular restaurants too! So much to enjoy, don't miss out! |
| Price | $699,900 |
| Taxes: | $5147.71 |
| Address: | 41 Corbin St , St. Catharines, L2P 0E8, Ontario |
| Lot Size: | 30.23 x 114.96 (Feet) |
| Acreage: | < .50 |
| Directions/Cross Streets: | Corbin St. & Moffatt St. |
| Rooms: | 2 |
| Rooms +: | 0 |
| Bedrooms: | 3 |
| Bedrooms +: | 0 |
| Kitchens: | 1 |
| Kitchens +: | 0 |
| Family Room: | N |
| Basement: | Full, Unfinished |
| Approximatly Age: | 0-5 |
| Property Type: | Att/Row/Twnhouse |
| Style: | 2-Storey |
| Exterior: | Brick, Vinyl Siding |
| Garage Type: | Attached |
| (Parking/)Drive: | Private |
| Drive Parking Spaces: | 2 |
| Pool: | None |
| Approximatly Age: | 0-5 |
| Approximatly Square Footage: | 1500-2000 |
| Property Features: | Park, School |
| Fireplace/Stove: | N |
| Heat Source: | Gas |
| Heat Type: | Forced Air |
| Central Air Conditioning: | Central Air |
| Sewers: | Sewers |
| Water: | Municipal |
$
%
Years
This calculator is for demonstration purposes only. Always consult a professional
financial advisor before making personal financial decisions.
| Although the information displayed is believed to be accurate, no warranties or representations are made of any kind. |
| RE/MAX ESCARPMENT REALTY INC. |
|
|

Nazila Tavakkolinamin
Sales Representative
Dir:
416-574-5561
Bus:
905-731-2000
Fax:
905-886-7556
| Book Showing | Email a Friend |
Jump To:
At a Glance:
| Type: | Freehold - Att/Row/Twnhouse |
| Area: | Niagara |
| Municipality: | St. Catharines |
| Style: | 2-Storey |
| Lot Size: | 30.23 x 114.96(Feet) |
| Approximate Age: | 0-5 |
| Tax: | $5,147.71 |
| Beds: | 3 |
| Baths: | 3 |
| Fireplace: | N |
| Pool: | None |
Locatin Map:
Payment Calculator:









































