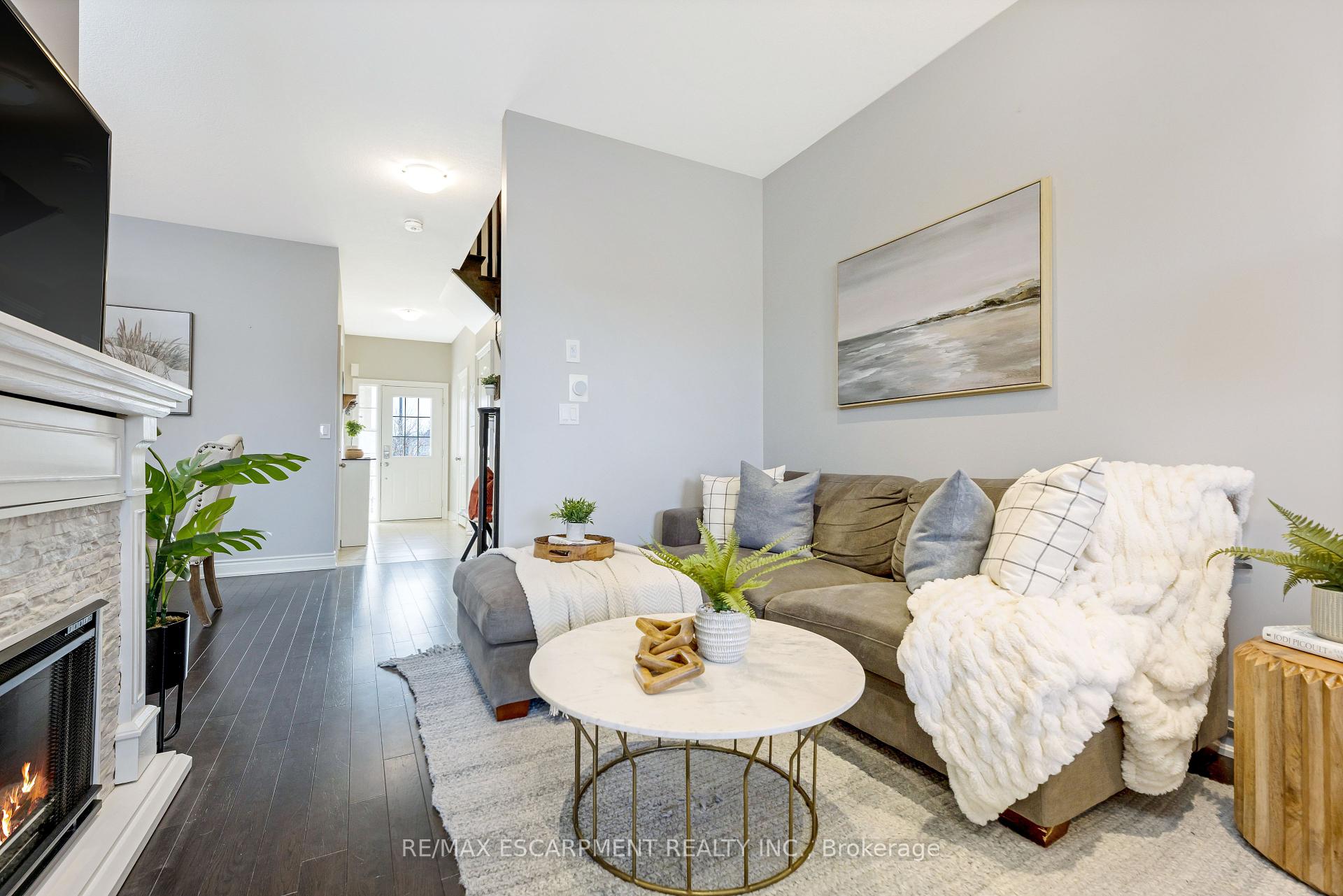$749,900
Available - For Sale
Listing ID: X11824895
89 Courtney St , Centre Wellington, N1M 0E5, Ontario
| 9 CEILINGS! FINISHED BASEMENT!! Welcome to 89 Courtney St, Fergus, ON A Modern Haven in a Prime Location! Discover the perfect blend of modern design and serene living in this meticulously maintained home. Featuring 9 ceilings on the main floor, this home offers an airy and inviting ambiance. Pot lights in the living room provide a warm and elegant touch, complementing the hardwood floors in the living and dining areas. The heart of the home is a modern kitchen, complete with a bright breakfast area that leads to a private backyard oasis. With no backyard neighbors, this property backs onto a picturesque farm, offering breathtaking views and unparalleled privacy. The spacious primary bedroom boasts a luxurious 3-piece ensuite and dual walk-in closets, making it the perfect retreat. The upper-level laundry room adds convenience, while two additional bedrooms provide ample space for family or guests. The finished basement is a versatile bonus space, featuring a large recreation room, an office area, and an additional finished space with a rough-in for a bathroom perfect for future customization. Additional highlights include: Garage access into the home for seamless convenience. Situated directly across from a park, ideal for family activities and scenic views. No rear neighbors, offering tranquility and unobstructed views. Nestled in a desirable neighborhood, this home is close to schools, parks, and all amenities while offering the peace of country-style living. |
| Price | $749,900 |
| Taxes: | $3160.31 |
| Address: | 89 Courtney St , Centre Wellington, N1M 0E5, Ontario |
| Lot Size: | 19.69 x 114.91 (Feet) |
| Directions/Cross Streets: | Hwy 6 to Side Rd 18 to Steeles St to Courtney St |
| Rooms: | 9 |
| Rooms +: | 3 |
| Bedrooms: | 3 |
| Bedrooms +: | |
| Kitchens: | 1 |
| Family Room: | N |
| Basement: | Finished, Full |
| Approximatly Age: | 6-15 |
| Property Type: | Att/Row/Twnhouse |
| Style: | 2-Storey |
| Exterior: | Vinyl Siding |
| Garage Type: | Attached |
| (Parking/)Drive: | Private |
| Drive Parking Spaces: | 2 |
| Pool: | None |
| Approximatly Age: | 6-15 |
| Approximatly Square Footage: | 1500-2000 |
| Fireplace/Stove: | N |
| Heat Source: | Gas |
| Heat Type: | Forced Air |
| Central Air Conditioning: | Central Air |
| Laundry Level: | Upper |
| Sewers: | Sewers |
| Water: | Municipal |
$
%
Years
This calculator is for demonstration purposes only. Always consult a professional
financial advisor before making personal financial decisions.
| Although the information displayed is believed to be accurate, no warranties or representations are made of any kind. |
| RE/MAX ESCARPMENT REALTY INC. |
|
|

Nazila Tavakkolinamin
Sales Representative
Dir:
416-574-5561
Bus:
905-731-2000
Fax:
905-886-7556
| Virtual Tour | Book Showing | Email a Friend |
Jump To:
At a Glance:
| Type: | Freehold - Att/Row/Twnhouse |
| Area: | Wellington |
| Municipality: | Centre Wellington |
| Neighbourhood: | Rural Centre Wellington |
| Style: | 2-Storey |
| Lot Size: | 19.69 x 114.91(Feet) |
| Approximate Age: | 6-15 |
| Tax: | $3,160.31 |
| Beds: | 3 |
| Baths: | 3 |
| Fireplace: | N |
| Pool: | None |
Locatin Map:
Payment Calculator:








































