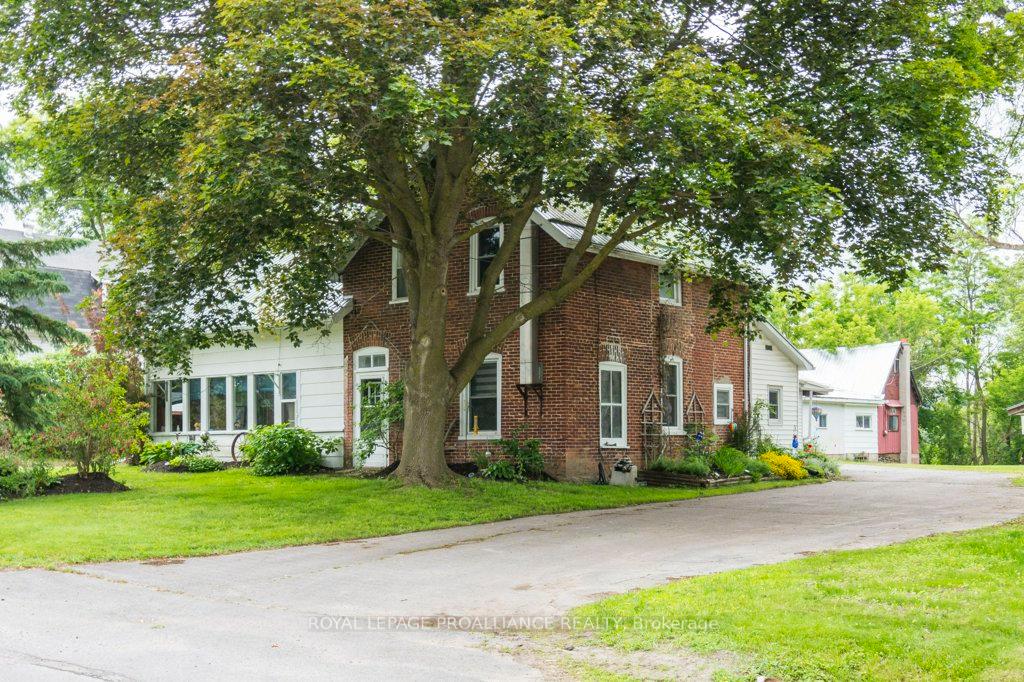$499,900
Available - For Sale
Listing ID: X11824867
231 Mill St , Stirling-Rawdon, K0K 3E0, Ontario
| Large Duplex or multi-generational home on over an acre, walking distance to parks, shopping and all the amenities of the Village of Stirling. perfect pairing of an in town, country sized lot on the edge of town. The main house offers a beautiful family sized kitchen lots of cabinets and counter space and a separate sitting area. The fireplace in the living room, creates a lovely warm ambiance on a cold winters day. Do you work from home!? There is even a separate office space! The large mudroom/laundry entry area is perfect for the kids boots and wet snowsuits. Relax on the front enclosed porch and watch the world go by. A remodeled 3 piece bath completes the main level. 3 generous sized bedrooms, a walk-in closet and gorgeous spa like 4-piece bath will be found on the upper level. Separate 3 bedroom Duplex/In-law suite with its own entry, , kitchen, dining area, laundry, living room,and 2 baths. Huge outbuilding featuring a 2 bay garage, shop, work benches and office area. 24'x16' storage shed offers extra space for storage, lawn equipment and other items. Double entry paved drive with lots of parking, including a carport. Mature, property with privacy, lovely perennial gardens, backing onto a ravine and the Rawdon Creek. See the floor plans in photos for the complete layout of the home and apartment. This is the ideal opportunity for additional income or for the extended family! |
| Price | $499,900 |
| Taxes: | $3482.00 |
| Address: | 231 Mill St , Stirling-Rawdon, K0K 3E0, Ontario |
| Lot Size: | 123.26 x 547.93 (Feet) |
| Acreage: | .50-1.99 |
| Directions/Cross Streets: | Mill Street - East |
| Rooms: | 12 |
| Bedrooms: | 3 |
| Bedrooms +: | |
| Kitchens: | 2 |
| Family Room: | N |
| Basement: | Unfinished |
| Approximatly Age: | 100+ |
| Property Type: | Detached |
| Style: | 2-Storey |
| Exterior: | Brick, Vinyl Siding |
| Garage Type: | Detached |
| (Parking/)Drive: | Pvt Double |
| Drive Parking Spaces: | 6 |
| Pool: | None |
| Other Structures: | Workshop |
| Approximatly Age: | 100+ |
| Approximatly Square Footage: | 3000-3500 |
| Property Features: | Lake/Pond, Library, Park, Place Of Worship, Rec Centre, School |
| Fireplace/Stove: | Y |
| Heat Source: | Gas |
| Heat Type: | Forced Air |
| Central Air Conditioning: | Central Air |
| Laundry Level: | Main |
| Sewers: | Sewers |
| Water: | Municipal |
| Utilities-Cable: | A |
| Utilities-Hydro: | Y |
| Utilities-Gas: | Y |
| Utilities-Telephone: | A |
$
%
Years
This calculator is for demonstration purposes only. Always consult a professional
financial advisor before making personal financial decisions.
| Although the information displayed is believed to be accurate, no warranties or representations are made of any kind. |
| ROYAL LEPAGE PROALLIANCE REALTY |
|
|

Nazila Tavakkolinamin
Sales Representative
Dir:
416-574-5561
Bus:
905-731-2000
Fax:
905-886-7556
| Virtual Tour | Book Showing | Email a Friend |
Jump To:
At a Glance:
| Type: | Freehold - Detached |
| Area: | Hastings |
| Municipality: | Stirling-Rawdon |
| Style: | 2-Storey |
| Lot Size: | 123.26 x 547.93(Feet) |
| Approximate Age: | 100+ |
| Tax: | $3,482 |
| Beds: | 3 |
| Baths: | 2 |
| Fireplace: | Y |
| Pool: | None |
Locatin Map:
Payment Calculator:










































