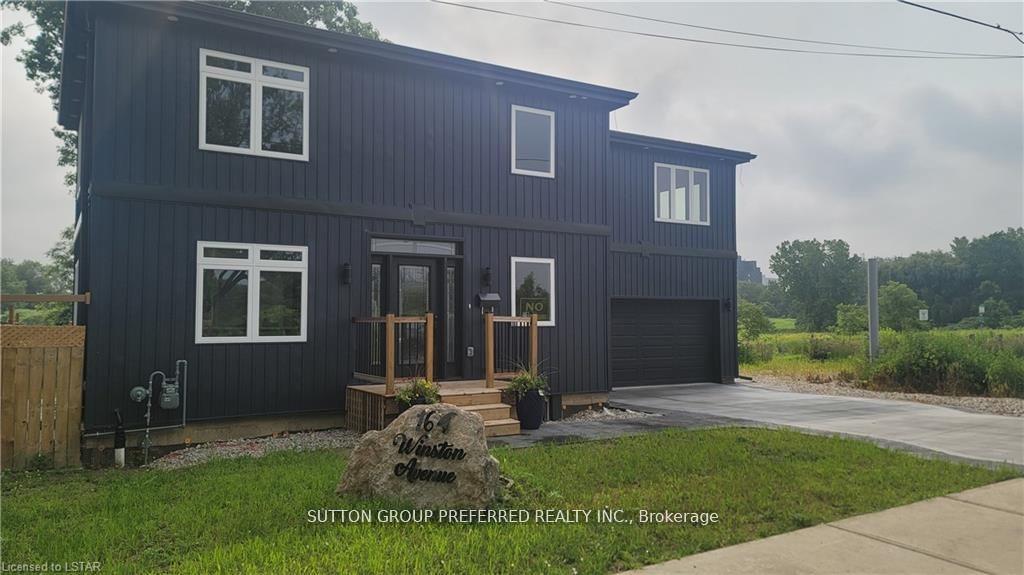$729,900
Available - For Sale
Listing ID: X11824823
164 WINSTON Ave , London, N6J 2W6, Ontario
| A stunning newly renovated home, surrounded by quiet, natural parkland, within minutes of the core? Well, welcome to 164 Winston Avenue. This is a newly renovated home, located on a quiet cul-de-sac, with almost 2800 square feet of luxury finishes. Stamped concrete drive, 2-car oversized garage, and welcoming lead glass door. Open-concept, sun-drenched main floor. There is an ultra-modern kitchen, dining and living areas, and a convenient 2-piece bathroom. Enjoy morning coffee on the huge 27 x 11 foot composite deck overlooking the meadows of Euston Park. Upstairs you will find three good-sized bedrooms, a 4-piece bathroom, 2nd floor laundry, and the pice de rsistance: a huge master retreat, complete with walk-in closet, and 5-piece luxury ensuite. So much more!! Book your appointment today. |
| Price | $729,900 |
| Taxes: | $1884.90 |
| Address: | 164 WINSTON Ave , London, N6J 2W6, Ontario |
| Lot Size: | 55.00 x 68.00 (Feet) |
| Acreage: | < .50 |
| Directions/Cross Streets: | Wharncliffe to Emery st west, |
| Rooms: | 10 |
| Rooms +: | 4 |
| Bedrooms: | 3 |
| Bedrooms +: | 1 |
| Kitchens: | 1 |
| Kitchens +: | 1 |
| Family Room: | Y |
| Basement: | Finished, Sep Entrance |
| Approximatly Age: | 0-5 |
| Property Type: | Detached |
| Style: | 2-Storey |
| Exterior: | Vinyl Siding |
| Garage Type: | Attached |
| (Parking/)Drive: | Lane |
| Drive Parking Spaces: | 2 |
| Pool: | None |
| Approximatly Age: | 0-5 |
| Fireplace/Stove: | N |
| Heat Source: | Gas |
| Heat Type: | Forced Air |
| Central Air Conditioning: | Central Air |
| Elevator Lift: | N |
| Sewers: | Sewers |
| Water: | Municipal |
$
%
Years
This calculator is for demonstration purposes only. Always consult a professional
financial advisor before making personal financial decisions.
| Although the information displayed is believed to be accurate, no warranties or representations are made of any kind. |
| SUTTON GROUP PREFERRED REALTY INC. |
|
|

Nazila Tavakkolinamin
Sales Representative
Dir:
416-574-5561
Bus:
905-731-2000
Fax:
905-886-7556
| Virtual Tour | Book Showing | Email a Friend |
Jump To:
At a Glance:
| Type: | Freehold - Detached |
| Area: | Middlesex |
| Municipality: | London |
| Neighbourhood: | South E |
| Style: | 2-Storey |
| Lot Size: | 55.00 x 68.00(Feet) |
| Approximate Age: | 0-5 |
| Tax: | $1,884.9 |
| Beds: | 3+1 |
| Baths: | 3 |
| Fireplace: | N |
| Pool: | None |
Locatin Map:
Payment Calculator:































