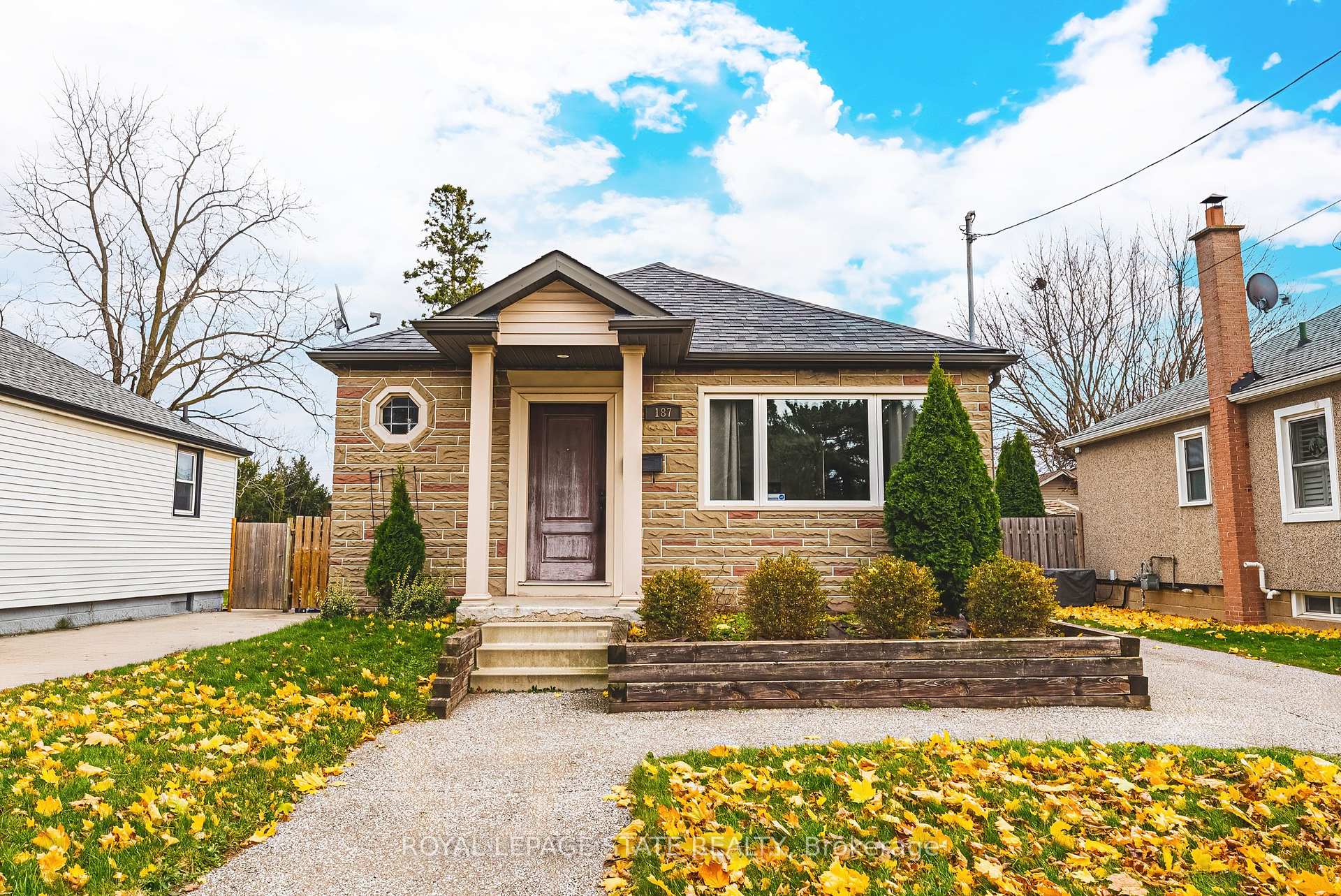$649,000
Available - For Sale
Listing ID: X11824800
187 Summerhill Ave , Hamilton, L8K 3N5, Ontario
| Welcome to 187 Summerhill Ave, in the highly sought after East end area. This beautifully renovated bungalow offers an open concept living room and dining room with hardwood floors, pot lights, crown molding throughout, spacious eat-in kitchen with granite countertops, extended cabinets and walk out/separate entrance to a large deck with spacious backyard. More recent upgrades include: newer roof, newer windows, newer furnace, newer a/c, newer hardwood floor, newer granite counters, newer pot lights & more! Mature trees and fully fenced back yard. Close to the Red Hill, QEW, parks, schools, transit, walking and hiking trails. Shows 10++ |
| Extras: Furnace, roof, windows, driveway all done within lat 10 years |
| Price | $649,000 |
| Taxes: | $3318.00 |
| Assessment: | $233000 |
| Assessment Year: | 2024 |
| Address: | 187 Summerhill Ave , Hamilton, L8K 3N5, Ontario |
| Lot Size: | 40.00 x 96.70 (Feet) |
| Acreage: | < .50 |
| Directions/Cross Streets: | Redhill Valley Parkway to King St E to Summerhill Ave |
| Rooms: | 5 |
| Rooms +: | 0 |
| Bedrooms: | 2 |
| Bedrooms +: | 0 |
| Kitchens: | 1 |
| Kitchens +: | 0 |
| Family Room: | Y |
| Basement: | Full, Unfinished |
| Approximatly Age: | 51-99 |
| Property Type: | Detached |
| Style: | Bungalow |
| Exterior: | Stone, Vinyl Siding |
| Garage Type: | None |
| (Parking/)Drive: | Private |
| Drive Parking Spaces: | 3 |
| Pool: | None |
| Approximatly Age: | 51-99 |
| Property Features: | Hospital, Level, Library, Park, Public Transit, Rec Centre |
| Fireplace/Stove: | N |
| Heat Source: | Gas |
| Heat Type: | Forced Air |
| Central Air Conditioning: | Central Air |
| Laundry Level: | Lower |
| Elevator Lift: | N |
| Sewers: | Sewers |
| Water: | Municipal |
$
%
Years
This calculator is for demonstration purposes only. Always consult a professional
financial advisor before making personal financial decisions.
| Although the information displayed is believed to be accurate, no warranties or representations are made of any kind. |
| ROYAL LEPAGE STATE REALTY |
|
|

Nazila Tavakkolinamin
Sales Representative
Dir:
416-574-5561
Bus:
905-731-2000
Fax:
905-886-7556
| Virtual Tour | Book Showing | Email a Friend |
Jump To:
At a Glance:
| Type: | Freehold - Detached |
| Area: | Hamilton |
| Municipality: | Hamilton |
| Neighbourhood: | Bartonville |
| Style: | Bungalow |
| Lot Size: | 40.00 x 96.70(Feet) |
| Approximate Age: | 51-99 |
| Tax: | $3,318 |
| Beds: | 2 |
| Baths: | 1 |
| Fireplace: | N |
| Pool: | None |
Locatin Map:
Payment Calculator:







































