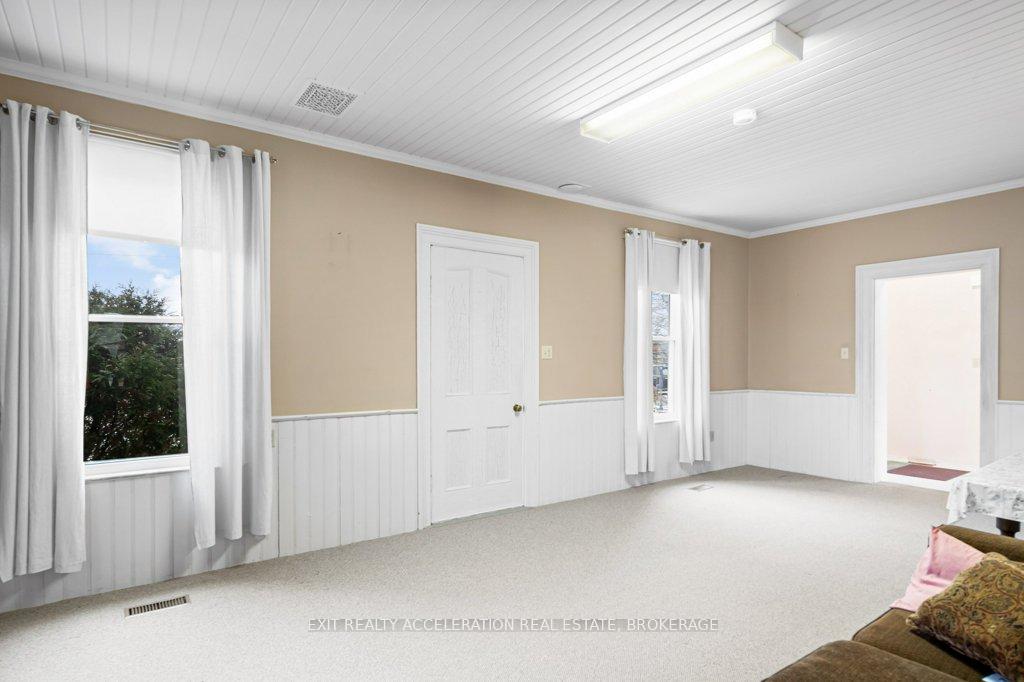$749,900
Available - For Sale
Listing ID: X11824772
83 Cooks Rd , Greater Napanee, K0K 2W0, Ontario
| Perched on an expansive 92-acre property, this timeless two-story brick home, built in 1870, offers a rare blend of historic charm and functional updates. Retaining much of its original character, the home welcomes you with a covered front porch, perfect for savoring quiet moments or greeting guests. Inside, the spacious layout features five bedrooms and three bathrooms, providing ample room for family and guests. The homes original craftsmanship is evident in its details, complemented by a thoughtfully designed addition from the 1970s that seamlessly integrates modern living spaces. The dining room opens to a deck, where breathtaking views of the surrounding countryside create an ideal setting for entertaining or unwinding in natures tranquility. Practicality meets rural living with a convenient two-car attached garage offering inside entry, ensuring comfort in all seasons. The property also boasts a large drive shed, ideal for storing equipment or pursuing hobbies. Whether you're imagining a serene retreat or the perfect place to establish your hobby farm, the possibilities are endless. This extraordinary home invites you to embrace a lifestyle of space, history, and natural beauty, all within the picturesque landscape that only a property of this scale can offer. Property is being sold as-is, where-is. |
| Price | $749,900 |
| Taxes: | $3105.76 |
| Address: | 83 Cooks Rd , Greater Napanee, K0K 2W0, Ontario |
| Lot Size: | 1307.74 x 3100.00 (Feet) |
| Acreage: | 50-99.99 |
| Directions/Cross Streets: | Pine Grove Rd |
| Rooms: | 14 |
| Bedrooms: | 5 |
| Bedrooms +: | |
| Kitchens: | 1 |
| Family Room: | Y |
| Basement: | Unfinished |
| Property Type: | Farm |
| Style: | 2-Storey |
| Exterior: | Alum Siding, Brick |
| Garage Type: | Attached |
| (Parking/)Drive: | Private |
| Drive Parking Spaces: | 15 |
| Pool: | None |
| Other Structures: | Drive Shed |
| Fireplace/Stove: | N |
| Heat Source: | Oil |
| Heat Type: | Forced Air |
| Laundry Level: | Main |
| Sewers: | Septic |
| Water: | Well |
| Water Supply Types: | Drilled Well |
| Utilities-Cable: | N |
| Utilities-Hydro: | Y |
| Utilities-Gas: | N |
| Utilities-Telephone: | A |
$
%
Years
This calculator is for demonstration purposes only. Always consult a professional
financial advisor before making personal financial decisions.
| Although the information displayed is believed to be accurate, no warranties or representations are made of any kind. |
| EXIT REALTY ACCELERATION REAL ESTATE, BROKERAGE |
|
|

Nazila Tavakkolinamin
Sales Representative
Dir:
416-574-5561
Bus:
905-731-2000
Fax:
905-886-7556
| Virtual Tour | Book Showing | Email a Friend |
Jump To:
At a Glance:
| Type: | Freehold - Farm |
| Area: | Lennox & Addington |
| Municipality: | Greater Napanee |
| Neighbourhood: | Greater Napanee |
| Style: | 2-Storey |
| Lot Size: | 1307.74 x 3100.00(Feet) |
| Tax: | $3,105.76 |
| Beds: | 5 |
| Baths: | 3 |
| Fireplace: | N |
| Pool: | None |
Locatin Map:
Payment Calculator:











































