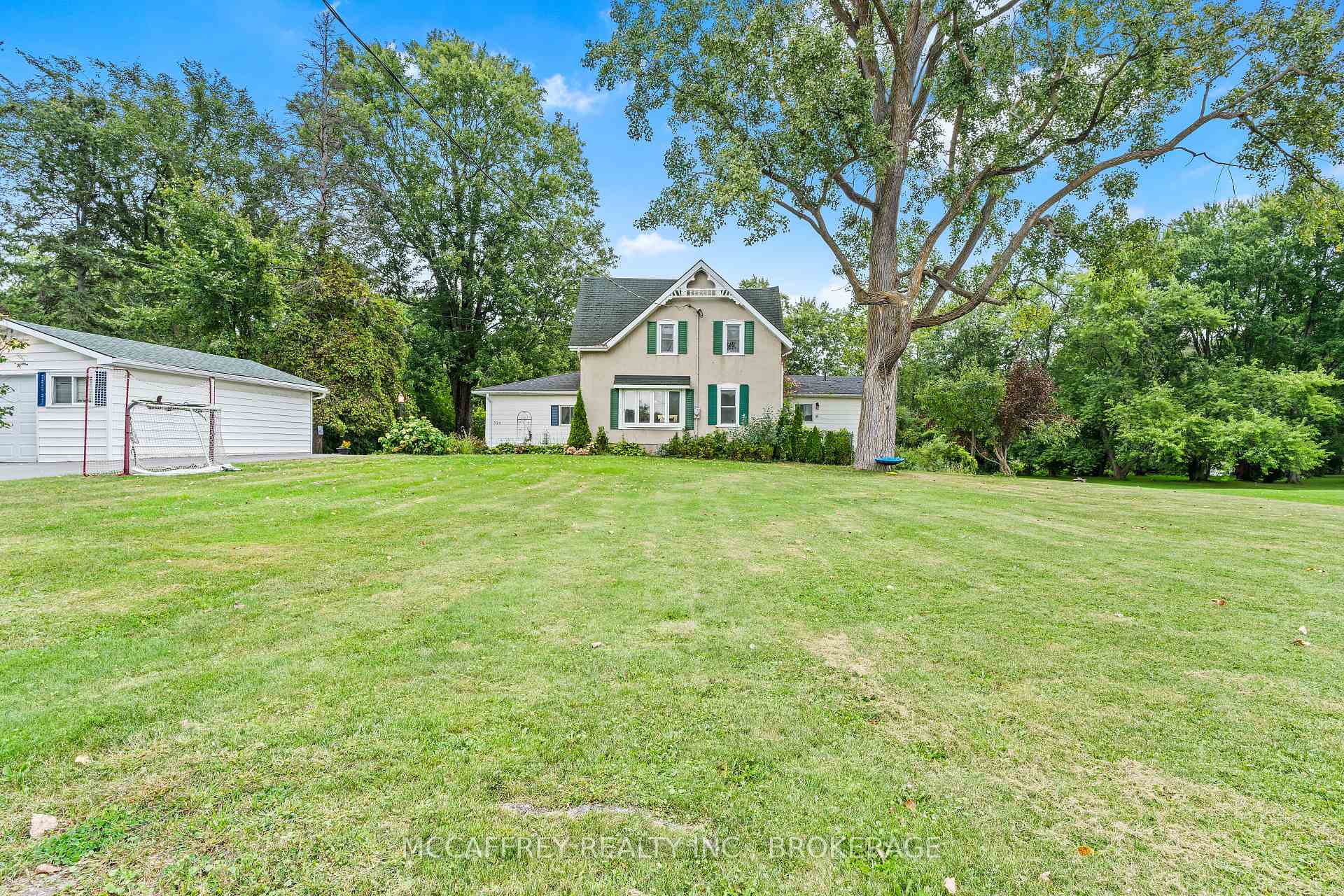$549,900
Available - For Sale
Listing ID: X11824715
324 CHURCH St , Greater Napanee, K7R 3P1, Ontario
| Welcome to this charming 2-storey century home nestled on nearly an acre of beautifully landscaped land with almost 140 feet of pristine waterfrontage on the picturesque Napanee River. As you arrive, you'll be welcomed by a double-wide paved driveway offering ample parking space and a detached 1-car garage, perfect for storage or workshop needs. The property boasts stunning mature trees and landscaping, creating a serene setting. Step inside to discover a home filled with updates and modern comforts while retaining its historic charm. The inviting living room features a cozy radiant gas fireplace, perfect for those chilly evenings. The lovely kitchen is equipped with quartz countertops and modern appliances, making meal preparation a joy. Enjoy your meals in the bright and airy dining room with an abundance of windows that flood the space with natural light, or unwind in the spacious family room overlooking the lush backyard. The main floor also hosts the Primary bedroom with doors leading out to a beautiful stone patio and a private 3-piece ensuite. A conveniently located laundry room doubles as a mudroom with its own entry door and adds a practical touch to this exquisite home, along with an additional bathroom for guests. Venture upstairs to find two generously sized bedrooms and a 4-piece bathroom, offering ample space for family and guests. This delightful home is not just about its interior charm; it is also ideally situated close to numerous amenities. You'll appreciate the convenience of being only minutes from downtown Napanee while enjoying the peaceful, country-like atmosphere that surrounds the property. Don't miss your chance to own this beautiful piece of history. |
| Price | $549,900 |
| Taxes: | $3626.41 |
| Address: | 324 CHURCH St , Greater Napanee, K7R 3P1, Ontario |
| Lot Size: | 104.96 x 258.90 (Feet) |
| Acreage: | .50-1.99 |
| Directions/Cross Streets: | E on Bridge St E to Camden Rd E , E on Church, property half way down on right. |
| Rooms: | 12 |
| Rooms +: | 0 |
| Bedrooms: | 3 |
| Bedrooms +: | 0 |
| Kitchens: | 1 |
| Kitchens +: | 0 |
| Family Room: | N |
| Basement: | Part Bsmt, Unfinished |
| Approximatly Age: | 51-99 |
| Property Type: | Detached |
| Style: | 2-Storey |
| Exterior: | Alum Siding, Stucco/Plaster |
| Garage Type: | Detached |
| (Parking/)Drive: | Other |
| Drive Parking Spaces: | 8 |
| Pool: | None |
| Approximatly Age: | 51-99 |
| Property Features: | Fenced Yard, Golf, Hospital |
| Fireplace/Stove: | N |
| Heat Source: | Gas |
| Heat Type: | Forced Air |
| Central Air Conditioning: | Central Air |
| Elevator Lift: | N |
| Sewers: | Septic |
| Water: | Municipal |
| Utilities-Hydro: | Y |
| Utilities-Gas: | Y |
| Utilities-Telephone: | A |
$
%
Years
This calculator is for demonstration purposes only. Always consult a professional
financial advisor before making personal financial decisions.
| Although the information displayed is believed to be accurate, no warranties or representations are made of any kind. |
| MCCAFFREY REALTY INC., BROKERAGE |
|
|

Nazila Tavakkolinamin
Sales Representative
Dir:
416-574-5561
Bus:
905-731-2000
Fax:
905-886-7556
| Book Showing | Email a Friend |
Jump To:
At a Glance:
| Type: | Freehold - Detached |
| Area: | Lennox & Addington |
| Municipality: | Greater Napanee |
| Neighbourhood: | Greater Napanee |
| Style: | 2-Storey |
| Lot Size: | 104.96 x 258.90(Feet) |
| Approximate Age: | 51-99 |
| Tax: | $3,626.41 |
| Beds: | 3 |
| Baths: | 3 |
| Fireplace: | N |
| Pool: | None |
Locatin Map:
Payment Calculator:











































